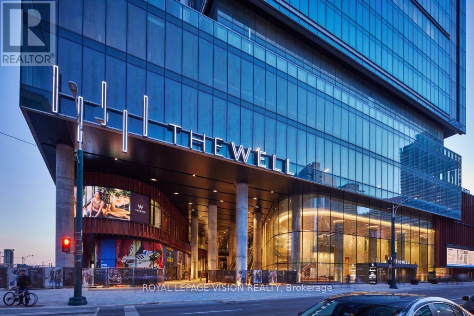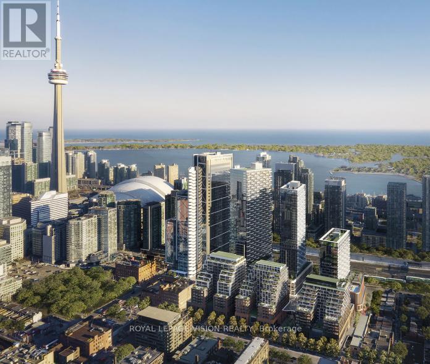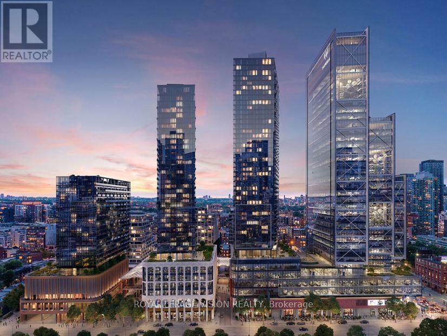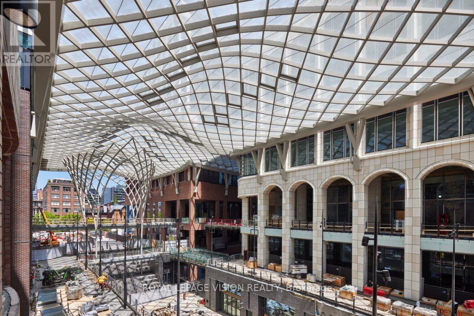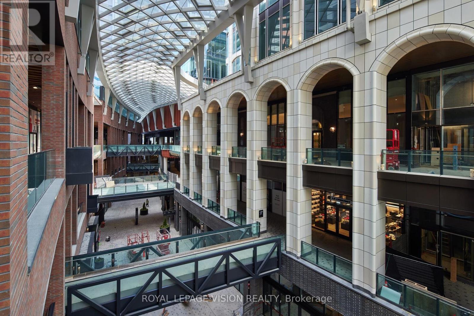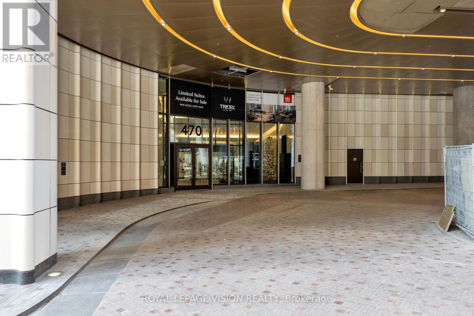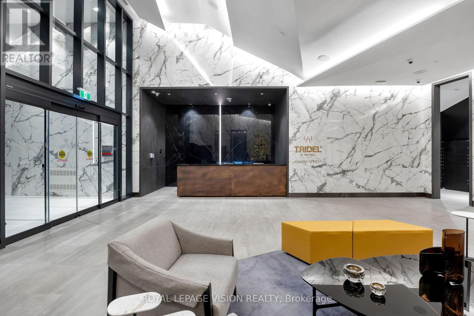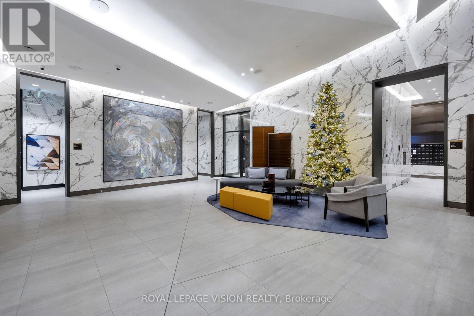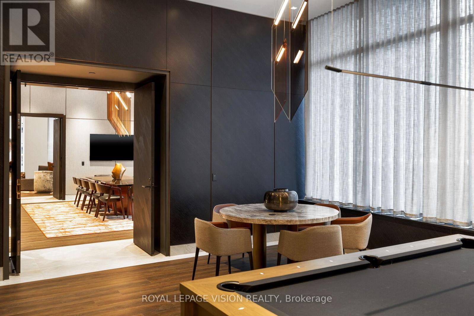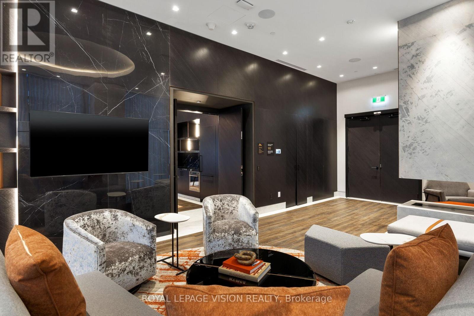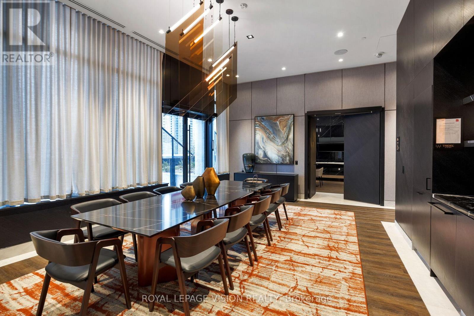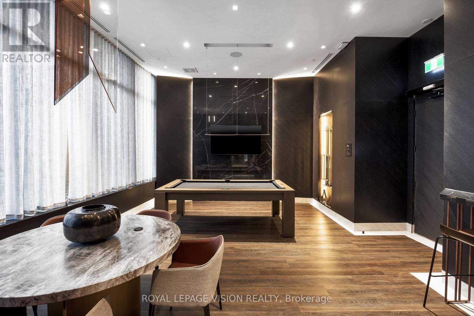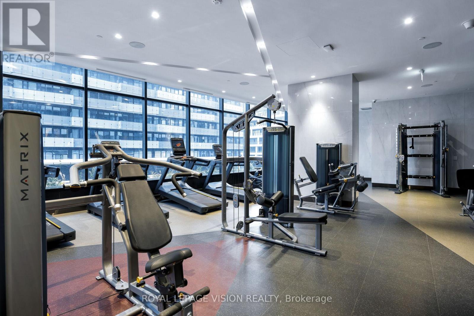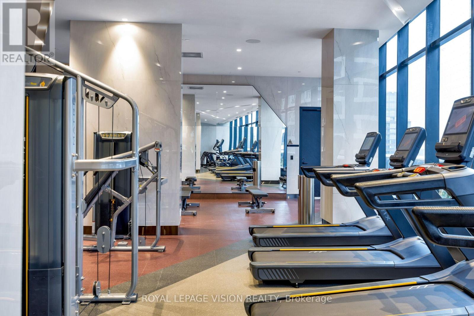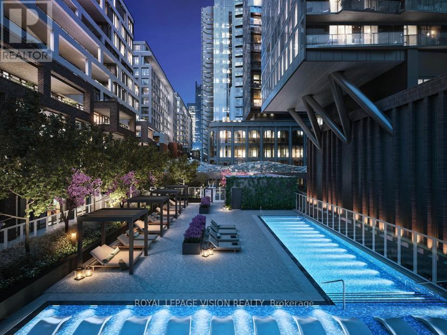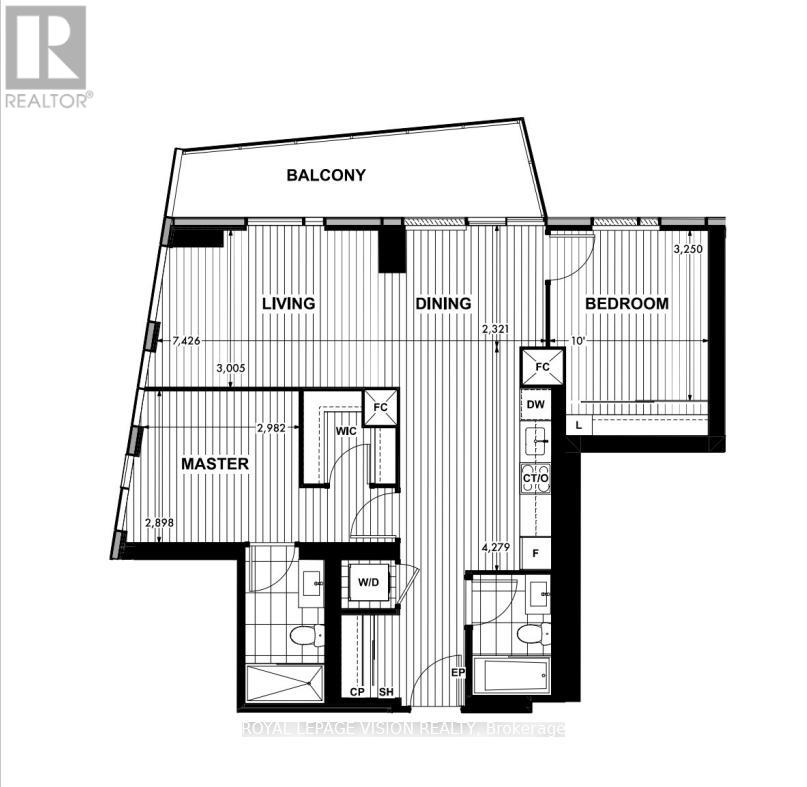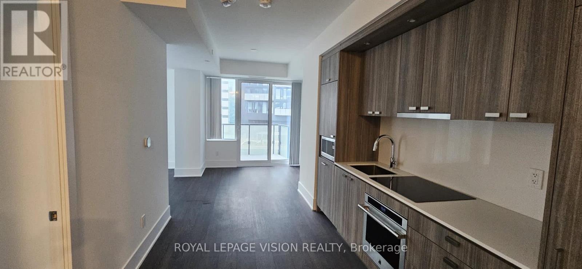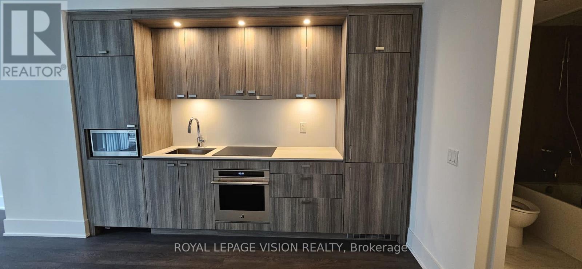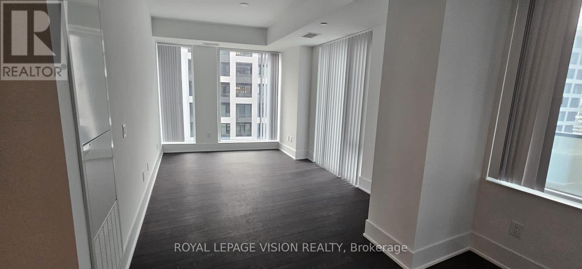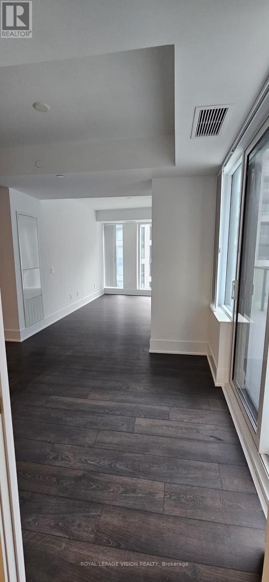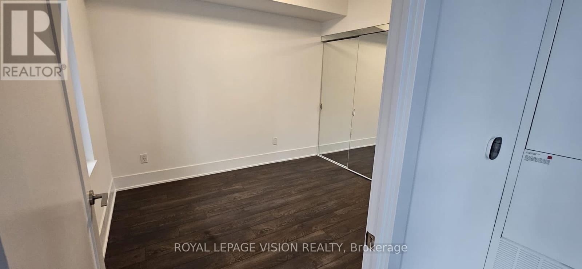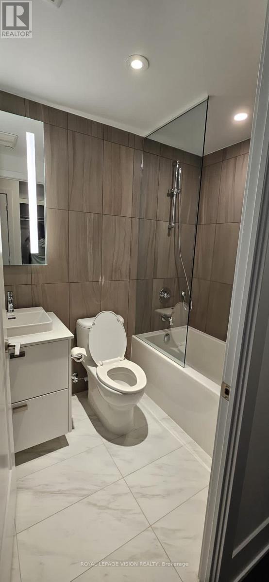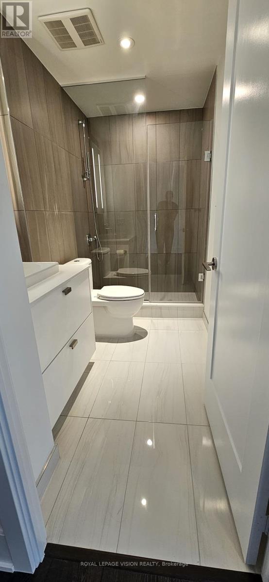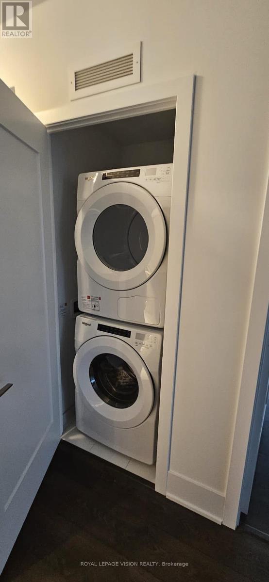#806 -470 Front St W Toronto, Ontario M5V 0V6
MLS# C8034898 - Buy this house, and I'll buy Yours*
$1,299,000Maintenance,
$804.01 Monthly
Maintenance,
$804.01 MonthlyWelcome to The Well, where luxury living meets the vibrant heart of Toronto. This brand new, never-lived-in corner suite offers two bedrooms and two bathrooms, providing the perfect space for comfortable and stylish living. Located in the premier spot of King West, you'll find yourself surrounded by a captivating mix of cultural allure, gourmet delights, and dynamic vibes. Consider this your front row seat to the best of urban living, where every day is filled with endless possibilities and excitement. **** EXTRAS **** 500,000 sq ft of indoor & outdoor retail space connected by a dramatic glass canopy. Remarkable 70,000 sq ft world-class public food area at Wellington Market. (id:51158)
Property Details
| MLS® Number | C8034898 |
| Property Type | Single Family |
| Community Name | Waterfront Communities C1 |
| Amenities Near By | Park, Public Transit |
| Features | Balcony |
| Pool Type | Outdoor Pool |
About #806 -470 Front St W, Toronto, Ontario
This For sale Property is located at #806 -470 Front St W Single Family Apartment set in the community of Waterfront Communities C1, in the City of Toronto. Nearby amenities include - Park, Public Transit Single Family has a total of 2 bedroom(s), and a total of 2 bath(s) . #806 -470 Front St W heating and Central air conditioning. This house features a Fireplace.
The Flat includes the Living Room, Dining Room, Primary Bedroom, Bedroom 2, Kitchen, .
This Toronto Apartment's exterior is finished with Concrete. You'll enjoy this property in the summer with the Outdoor pool
The Current price for the property located at #806 -470 Front St W, Toronto is $1,299,000
Maintenance,
$804.01 MonthlyBuilding
| Bathroom Total | 2 |
| Bedrooms Above Ground | 2 |
| Bedrooms Total | 2 |
| Amenities | Security/concierge, Party Room, Exercise Centre, Recreation Centre |
| Cooling Type | Central Air Conditioning |
| Exterior Finish | Concrete |
| Type | Apartment |
Land
| Acreage | No |
| Land Amenities | Park, Public Transit |
Rooms
| Level | Type | Length | Width | Dimensions |
|---|---|---|---|---|
| Flat | Living Room | 7.43 m | 3 m | 7.43 m x 3 m |
| Flat | Dining Room | 7.43 m | 3 m | 7.43 m x 3 m |
| Flat | Primary Bedroom | 3 m | 2.9 m | 3 m x 2.9 m |
| Flat | Bedroom 2 | 3.2 m | 3 m | 3.2 m x 3 m |
| Flat | Kitchen | 4.27 m | 4.27 m x Measurements not available |
https://www.realtor.ca/real-estate/26466690/806-470-front-st-w-toronto-waterfront-communities-c1
Interested?
Get More info About:#806 -470 Front St W Toronto, Mls# C8034898
