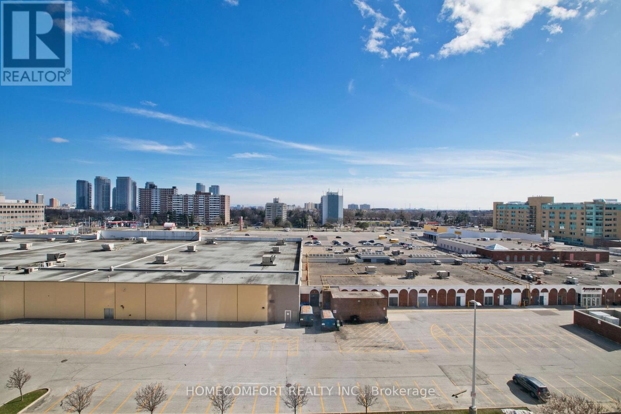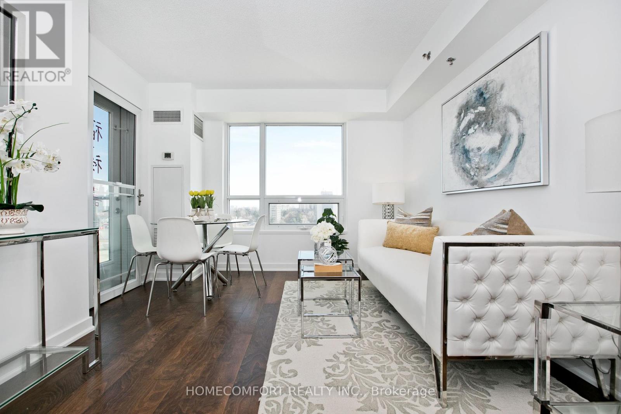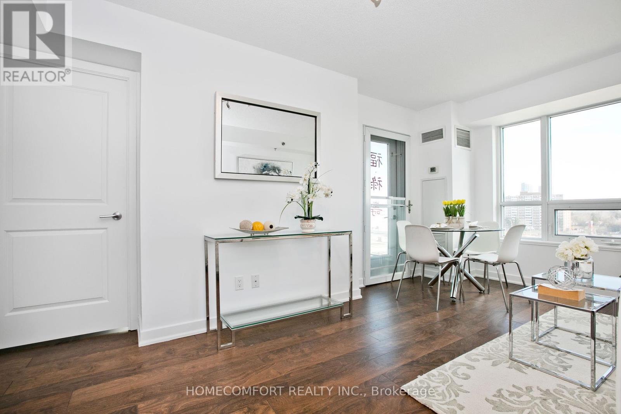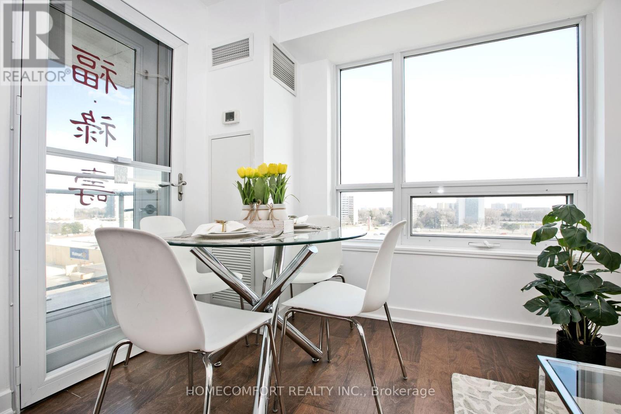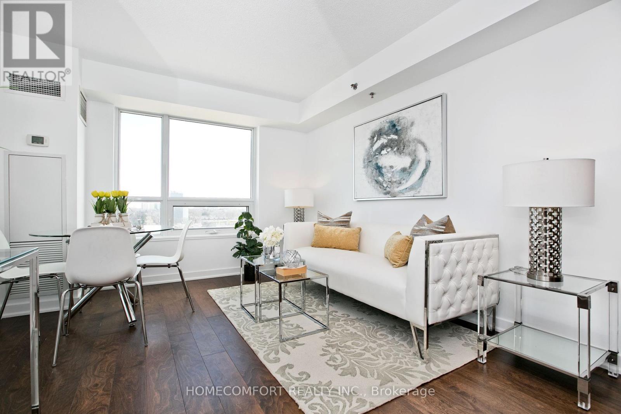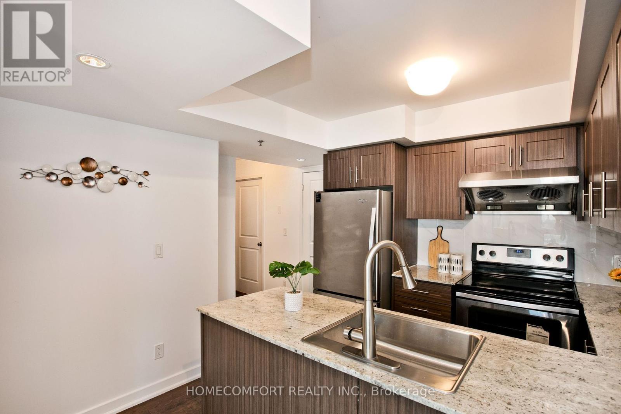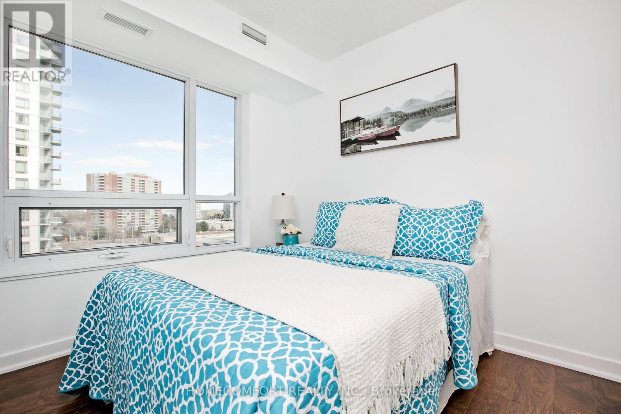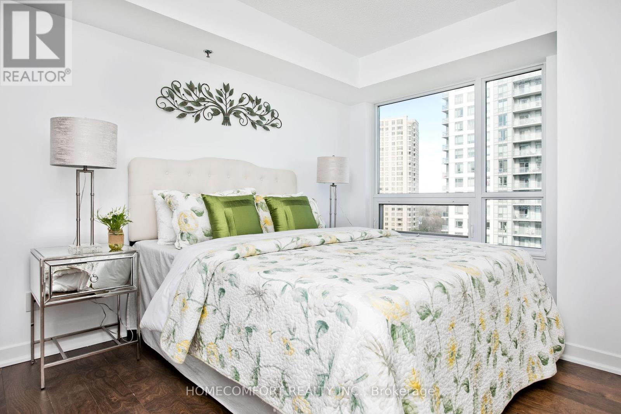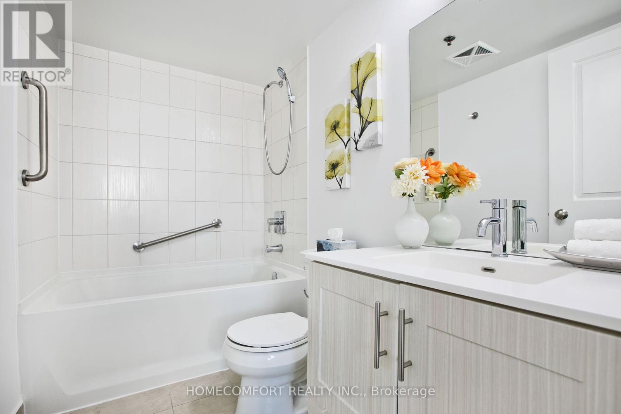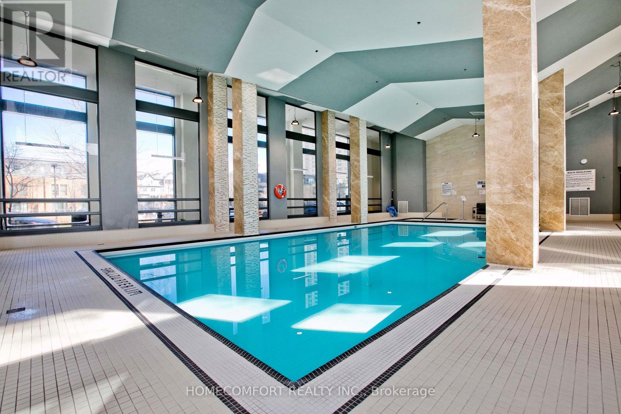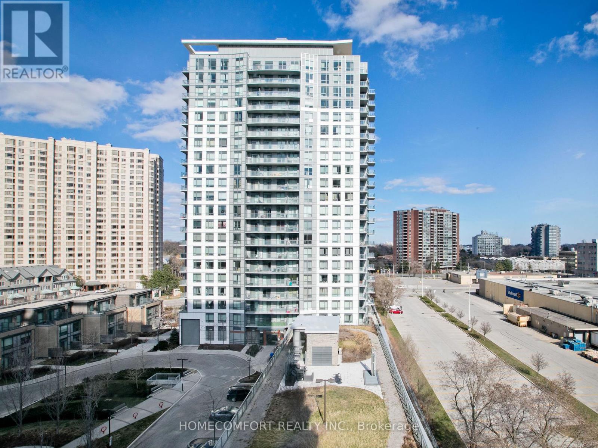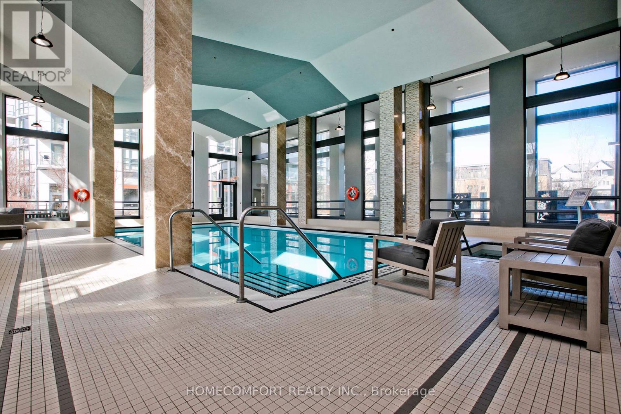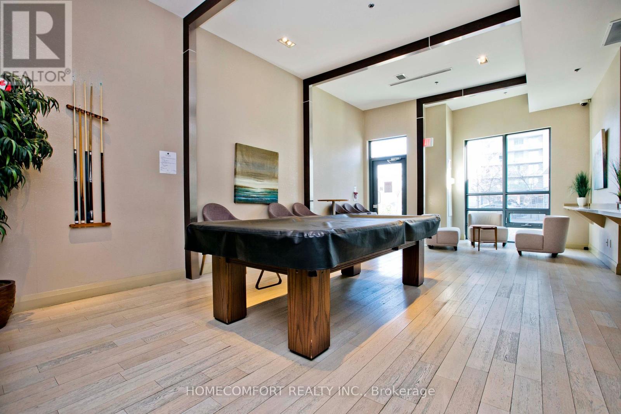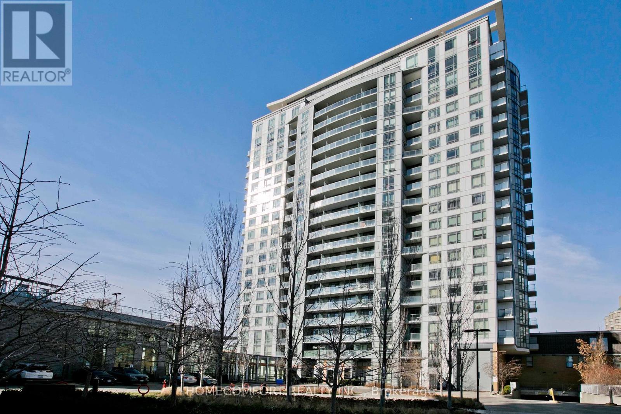#804 -185 Bonis Ave Toronto, Ontario M1T 3W6
MLS# E8210164 - Buy this house, and I'll buy Yours*
$678,000Maintenance,
$595 Monthly
Maintenance,
$595 MonthlyKennedy/Sheppard In The Heart Of Scarborough (Back of Agincourt Mall ), Fabulous South East Facing 2 Bed & 2 Bath Corner Unit Features An Modern Kitchen With Granite Countertop, Hardwood Floor through Out, Sunny and Cozy, Well Maintained! Walk To Agincourt Mall, Library, Golf Course, Go Station. Easy Access Hwy 401, Scarborough Town Center, Ttc, Restaurant. Building Amenities: 24 Hour Concierge, Roof Top Garden, Bbq, Indoor Swimming Pool, Sauna, Gym, Party Rm, Guest Suites (id:51158)
Property Details
| MLS® Number | E8210164 |
| Property Type | Single Family |
| Community Name | Tam O'Shanter-Sullivan |
| Amenities Near By | Public Transit, Schools |
| Community Features | Community Centre |
| Features | Balcony |
| Parking Space Total | 1 |
| Pool Type | Indoor Pool |
About #804 -185 Bonis Ave, Toronto, Ontario
This For sale Property is located at #804 -185 Bonis Ave Single Family Apartment set in the community of Tam O'Shanter-Sullivan, in the City of Toronto. Nearby amenities include - Public Transit, Schools Single Family has a total of 2 bedroom(s), and a total of 2 bath(s) . #804 -185 Bonis Ave has Forced air heating and Central air conditioning. This house features a Fireplace.
The Main level includes the Living Room, Dining Room, Kitchen, Primary Bedroom, Bedroom 2, .
This Toronto Apartment's exterior is finished with Concrete. You'll enjoy this property in the summer with the Indoor pool. Also included on the property is a Visitor Parking
The Current price for the property located at #804 -185 Bonis Ave, Toronto is $678,000
Maintenance,
$595 MonthlyBuilding
| Bathroom Total | 2 |
| Bedrooms Above Ground | 2 |
| Bedrooms Total | 2 |
| Amenities | Storage - Locker, Security/concierge, Party Room, Visitor Parking, Exercise Centre |
| Cooling Type | Central Air Conditioning |
| Exterior Finish | Concrete |
| Heating Fuel | Natural Gas |
| Heating Type | Forced Air |
| Type | Apartment |
Parking
| Visitor Parking |
Land
| Acreage | No |
| Land Amenities | Public Transit, Schools |
Rooms
| Level | Type | Length | Width | Dimensions |
|---|---|---|---|---|
| Main Level | Living Room | 4.62 m | 3.04 m | 4.62 m x 3.04 m |
| Main Level | Dining Room | 4.62 m | 3.04 m | 4.62 m x 3.04 m |
| Main Level | Kitchen | 2.41 m | 2.28 m | 2.41 m x 2.28 m |
| Main Level | Primary Bedroom | 3.58 m | 3.25 m | 3.58 m x 3.25 m |
| Main Level | Bedroom 2 | 2.99 m | 2.87 m | 2.99 m x 2.87 m |
https://www.realtor.ca/real-estate/26716346/804-185-bonis-ave-toronto-tam-oshanter-sullivan
Interested?
Get More info About:#804 -185 Bonis Ave Toronto, Mls# E8210164
