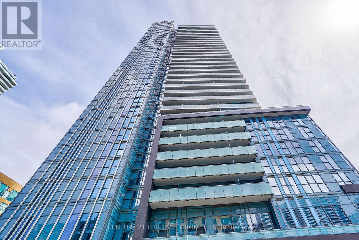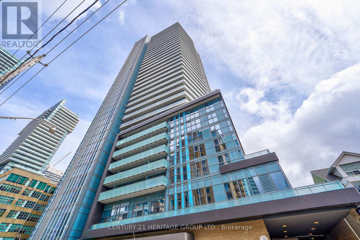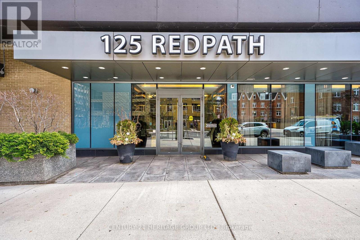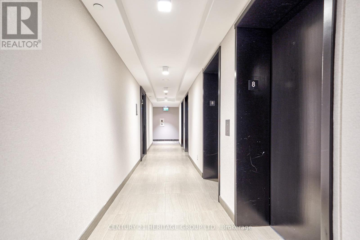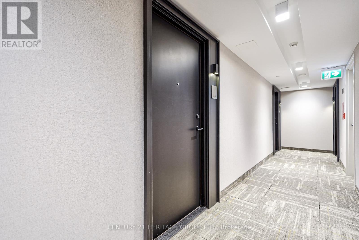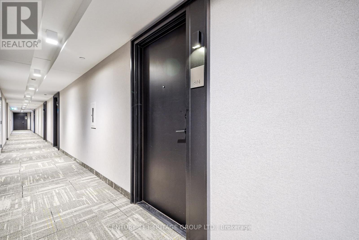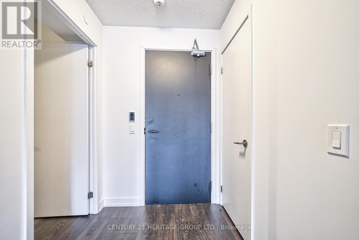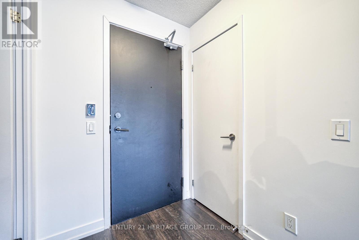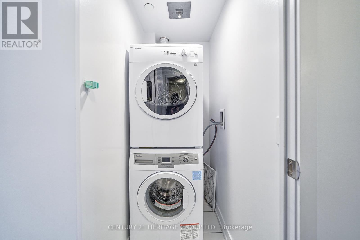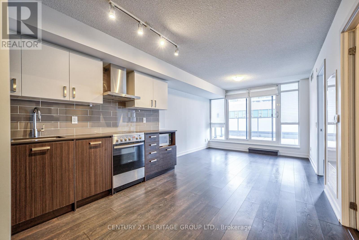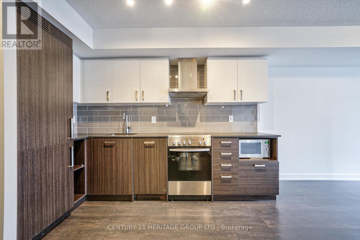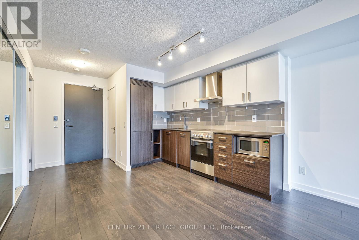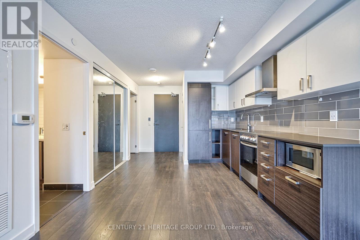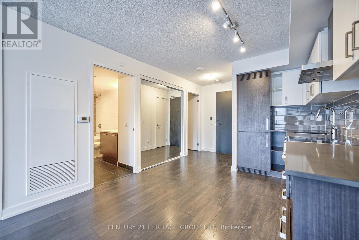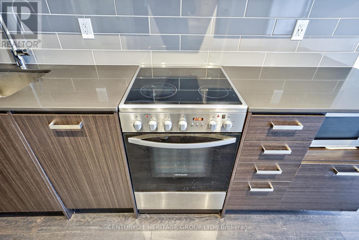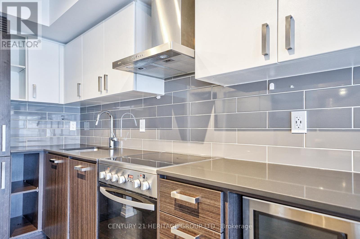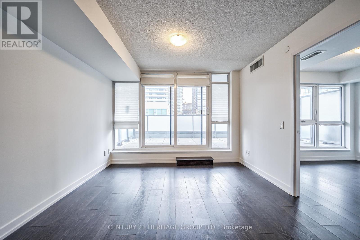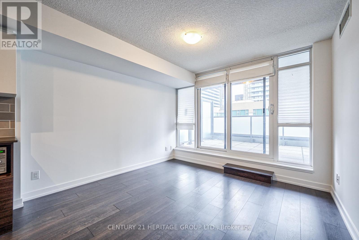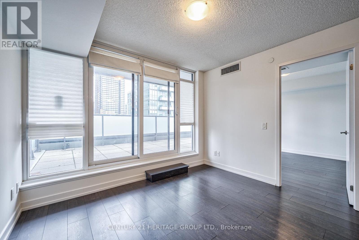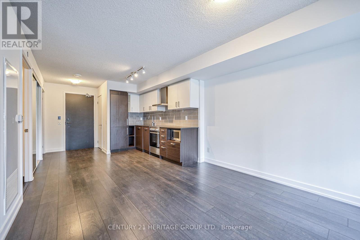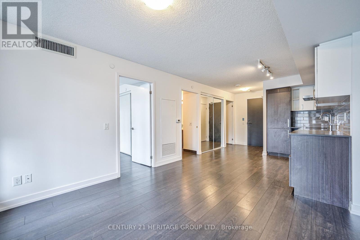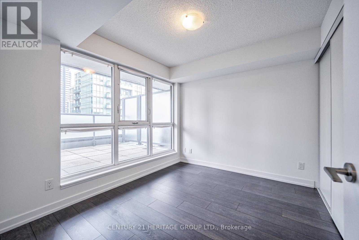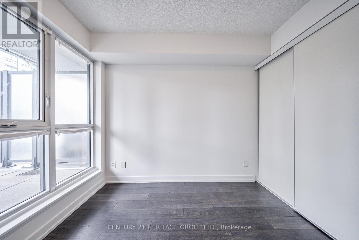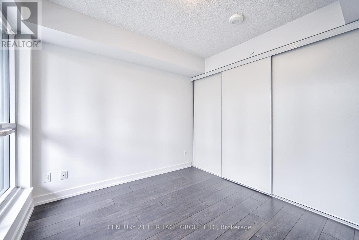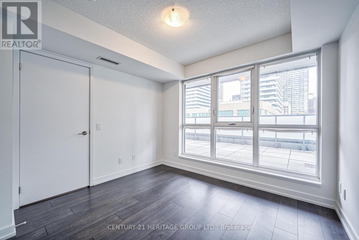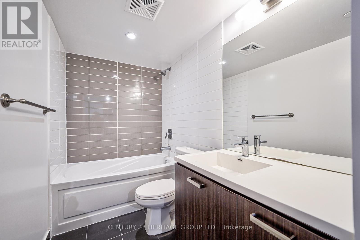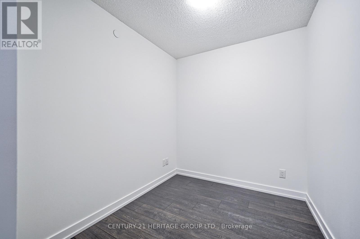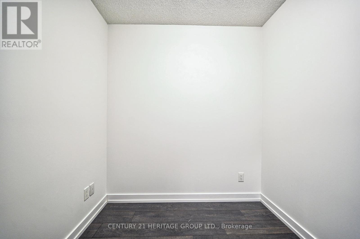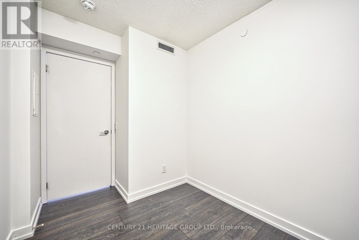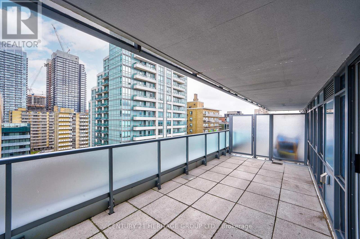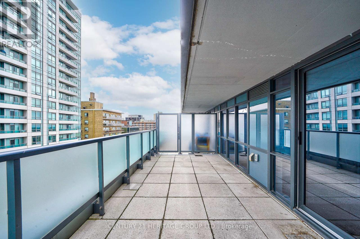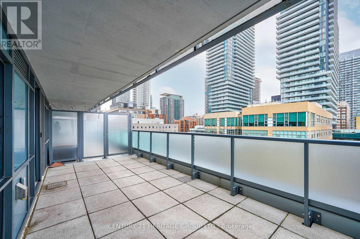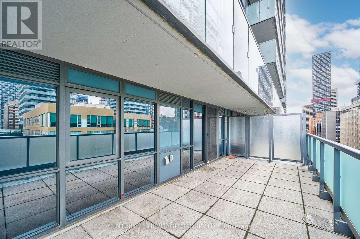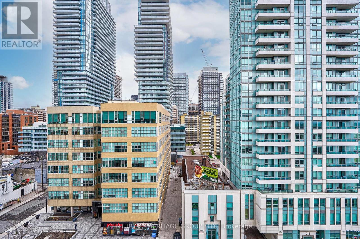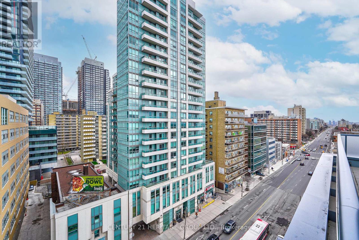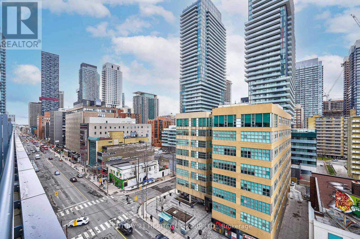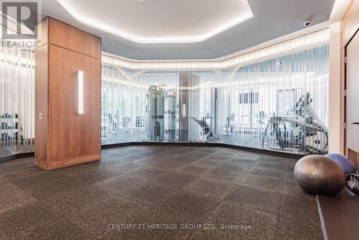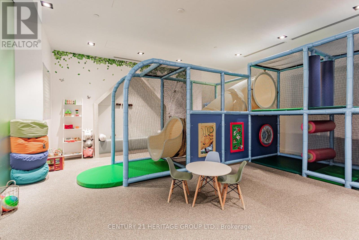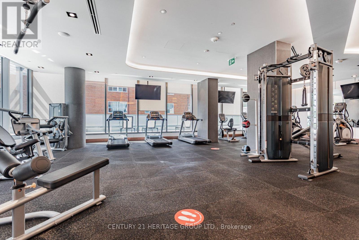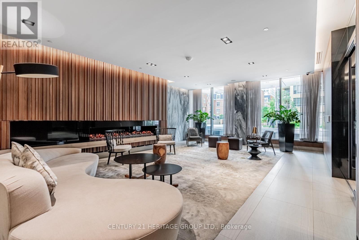#804 -125 Redpath Ave Toronto, Ontario M4S 0B5
MLS# C8210002 - Buy this house, and I'll buy Yours*
$659,000Maintenance,
$451.35 Monthly
Maintenance,
$451.35 MonthlyThe Eglinton by Menkes with midtown convenience for everything. Rarely offered one bedroom + den with huge terrace accessible from living room with Bbq hookup, with floor-to-ceiling windows,Terrace facing north with gorgeous view. The den is bedroom size with door. Elementary schools and renowned Secondary Schools are within walking distance. Minutes To The Subway, Restos, Shops,Grocery, Parks And Ttc. Building Amenities - Guest Suites, Gym, Party Room, Theatre, Patio, Bbq,Kids Play Room, Billiards Room, Wireless Studio & Pet Wash Station! **** EXTRAS **** Unit shows well,freshly painted . (id:51158)
Property Details
| MLS® Number | C8210002 |
| Property Type | Single Family |
| Community Name | Mount Pleasant West |
| Amenities Near By | Beach, Hospital, Park, Public Transit, Schools |
About #804 -125 Redpath Ave, Toronto, Ontario
This For sale Property is located at #804 -125 Redpath Ave Single Family Apartment set in the community of Mount Pleasant West, in the City of Toronto. Nearby amenities include - Beach, Hospital, Park, Public Transit, Schools Single Family has a total of 2 bedroom(s), and a total of 1 bath(s) . #804 -125 Redpath Ave has Heat Pump heating and Central air conditioning. This house features a Fireplace.
The Main level includes the Living Room, Dining Room, Kitchen, Bedroom, Den, .
This Toronto Apartment's exterior is finished with Concrete
The Current price for the property located at #804 -125 Redpath Ave, Toronto is $659,000
Maintenance,
$451.35 MonthlyBuilding
| Bathroom Total | 1 |
| Bedrooms Above Ground | 1 |
| Bedrooms Below Ground | 1 |
| Bedrooms Total | 2 |
| Amenities | Storage - Locker, Security/concierge, Party Room, Exercise Centre |
| Cooling Type | Central Air Conditioning |
| Exterior Finish | Concrete |
| Heating Fuel | Natural Gas |
| Heating Type | Heat Pump |
| Type | Apartment |
Land
| Acreage | No |
| Land Amenities | Beach, Hospital, Park, Public Transit, Schools |
Rooms
| Level | Type | Length | Width | Dimensions |
|---|---|---|---|---|
| Main Level | Living Room | 3.38 m | 3.26 m | 3.38 m x 3.26 m |
| Main Level | Dining Room | 3.38 m | 3.26 m | 3.38 m x 3.26 m |
| Main Level | Kitchen | 3.29 m | 3.2 m | 3.29 m x 3.2 m |
| Main Level | Bedroom | 3.23 m | 2.47 m | 3.23 m x 2.47 m |
| Main Level | Den | 2.52 m | 2.13 m | 2.52 m x 2.13 m |
https://www.realtor.ca/real-estate/26716311/804-125-redpath-ave-toronto-mount-pleasant-west
Interested?
Get More info About:#804 -125 Redpath Ave Toronto, Mls# C8210002
