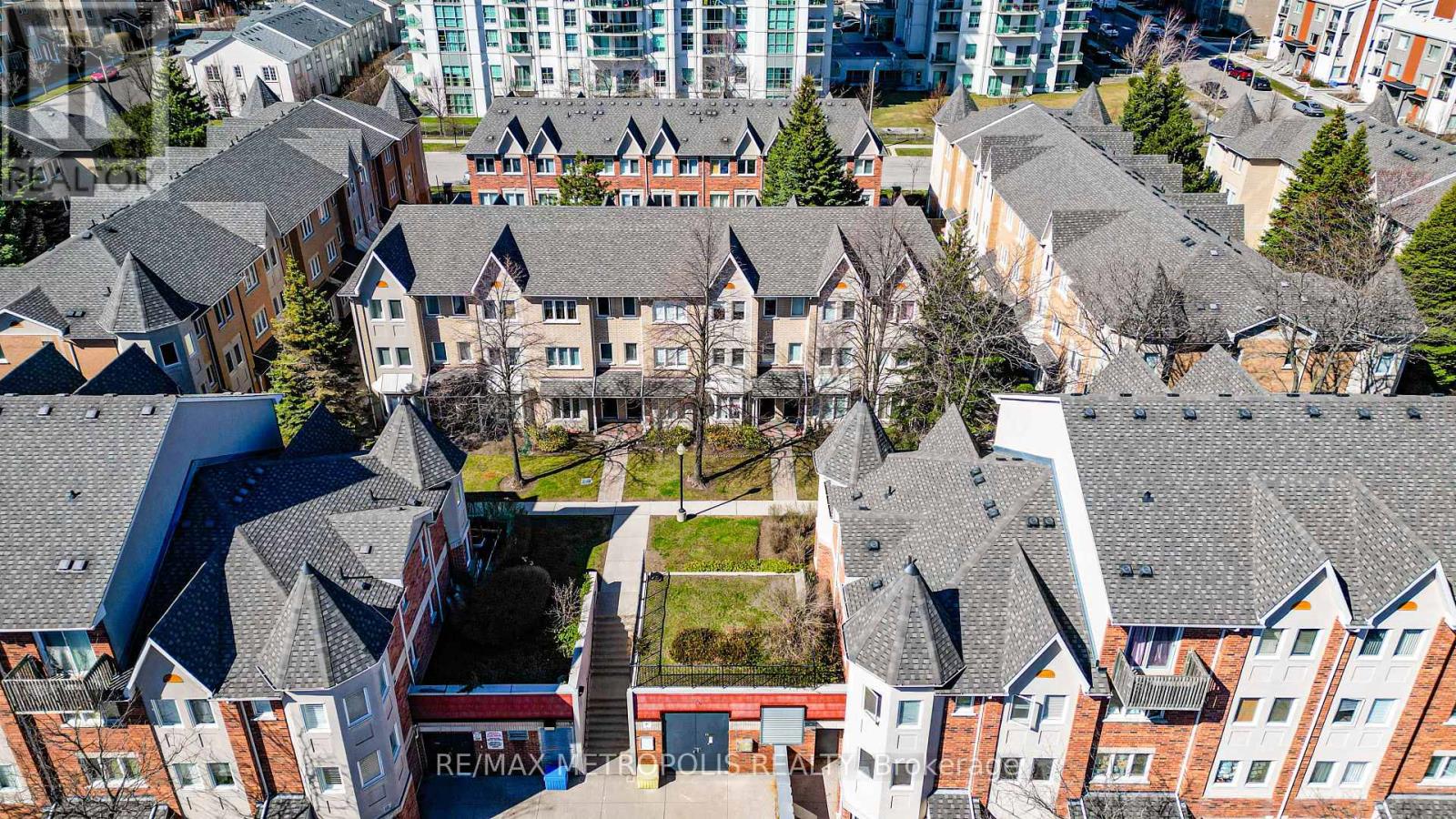#803 -28 Rosebank Dr Toronto, Ontario M1B 5Z1
MLS# E8224320 - Buy this house, and I'll buy Yours*
$799,999Maintenance,
$395.92 Monthly
Maintenance,
$395.92 MonthlySuper convenient Prime location. Well Maintained By Owner. Gorgeous Master Bdrm W/ 5Pc Ensuite, East-West Direction fills the space with natural lights, Upgraded Kitchen With Quartz Counters, Backsplash, S/S Appliances, Gas Stove, Porcelain Tiles, W/O To Backyard, Large Living W/ Gas Fireplace And W/ Pot Lights, Bay Window, Newer H/W Floors, Freshly Painted. Close To 401, Top Schools, Centennial College And U Of T; Steps To Ttc, Direct Bus To S.T.C, Walk To All Amenities! Community Center, Library, Shops. Excellent Opportunity For 1st Time Buyers & Investors. Direct Access To 2 Underground Parking. **** EXTRAS **** 2020 New Roof & Interlocking, Furnace, AC, Ss Fridge, Gas Stove, Dishwasher, Range Hood ,Washer & Dryer (All New Appliances 2021) (id:51158)
Property Details
| MLS® Number | E8224320 |
| Property Type | Single Family |
| Community Name | Malvern |
| Parking Space Total | 2 |
About #803 -28 Rosebank Dr, Toronto, Ontario
This For sale Property is located at #803 -28 Rosebank Dr Single Family Row / Townhouse set in the community of Malvern, in the City of Toronto Single Family has a total of 3 bedroom(s), and a total of 3 bath(s) . #803 -28 Rosebank Dr has Forced air heating and Central air conditioning. This house features a Fireplace.
The Second level includes the Bedroom 2, Bedroom 3, The Third level includes the Primary Bedroom, The Main level includes the Living Room, Dining Room, Kitchen, .
This Toronto Row / Townhouse's exterior is finished with Concrete
The Current price for the property located at #803 -28 Rosebank Dr, Toronto is $799,999
Maintenance,
$395.92 MonthlyBuilding
| Bathroom Total | 3 |
| Bedrooms Above Ground | 3 |
| Bedrooms Total | 3 |
| Cooling Type | Central Air Conditioning |
| Exterior Finish | Concrete |
| Heating Fuel | Natural Gas |
| Heating Type | Forced Air |
| Stories Total | 3 |
| Type | Row / Townhouse |
Land
| Acreage | No |
Rooms
| Level | Type | Length | Width | Dimensions |
|---|---|---|---|---|
| Second Level | Bedroom 2 | 4.2 m | 2.8 m | 4.2 m x 2.8 m |
| Second Level | Bedroom 3 | 4 m | 3.4 m | 4 m x 3.4 m |
| Third Level | Primary Bedroom | 4.3 m | 4.2 m | 4.3 m x 4.2 m |
| Main Level | Living Room | 5.8 m | 4.2 m | 5.8 m x 4.2 m |
| Main Level | Dining Room | 4.3 m | 3 m | 4.3 m x 3 m |
| Main Level | Kitchen | 4.3 m | 3 m | 4.3 m x 3 m |
https://www.realtor.ca/real-estate/26736414/803-28-rosebank-dr-toronto-malvern
Interested?
Get More info About:#803 -28 Rosebank Dr Toronto, Mls# E8224320









































