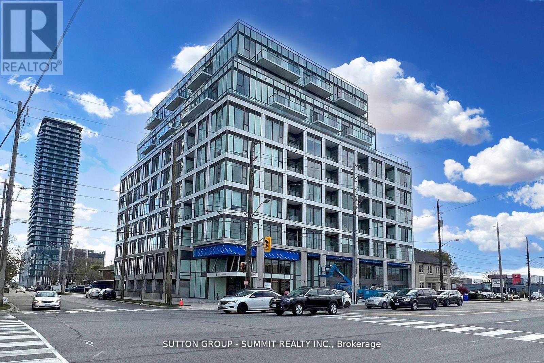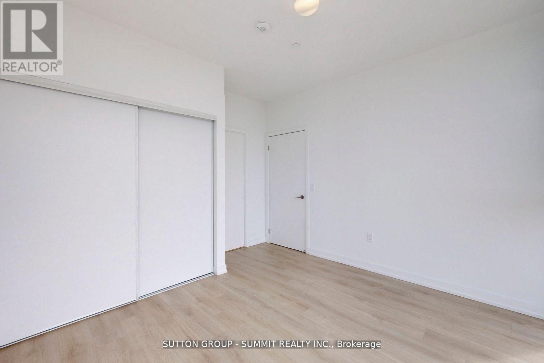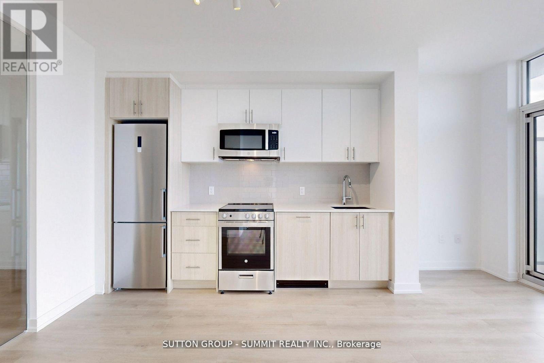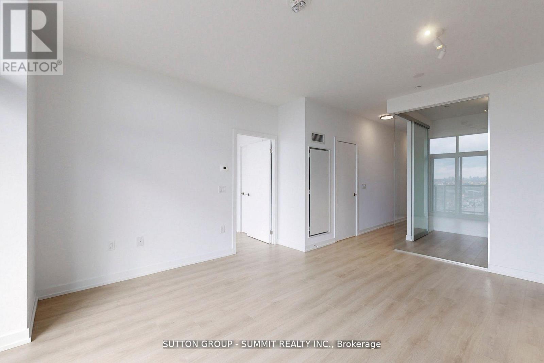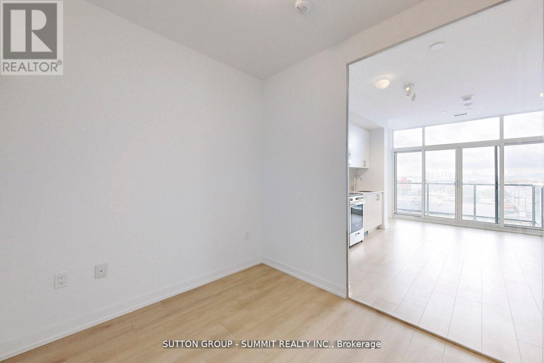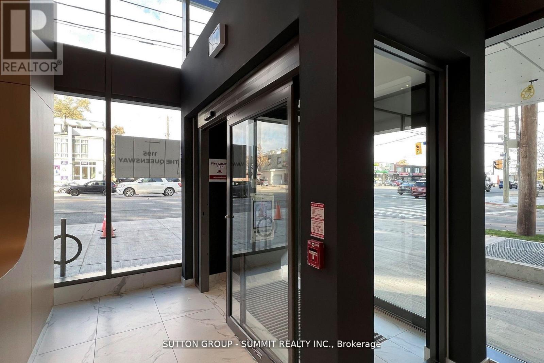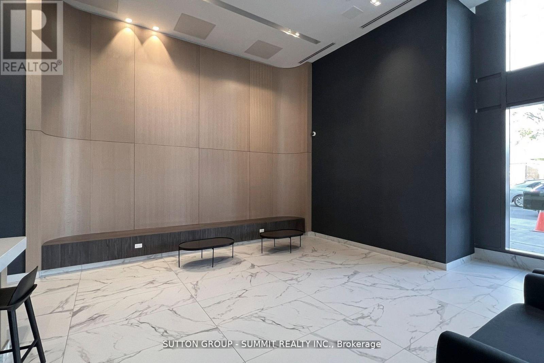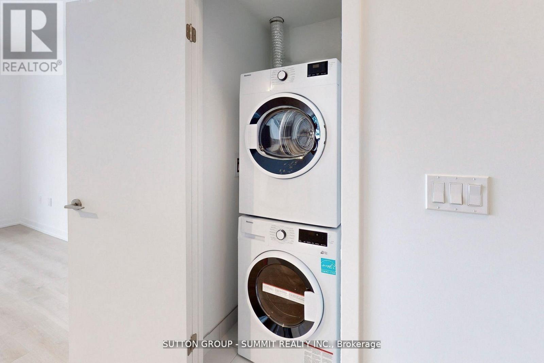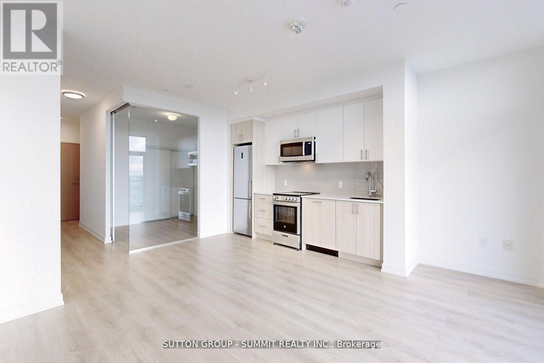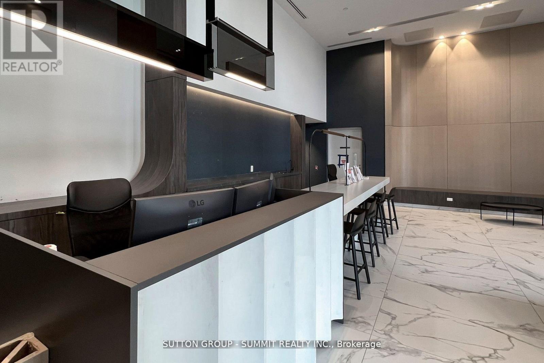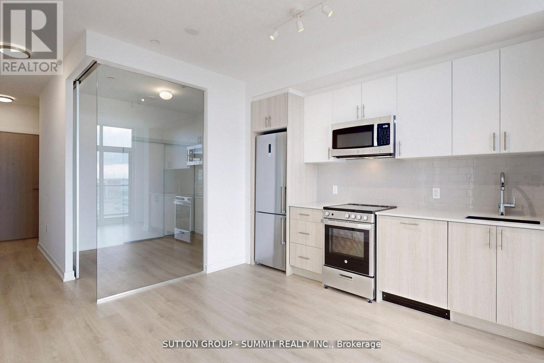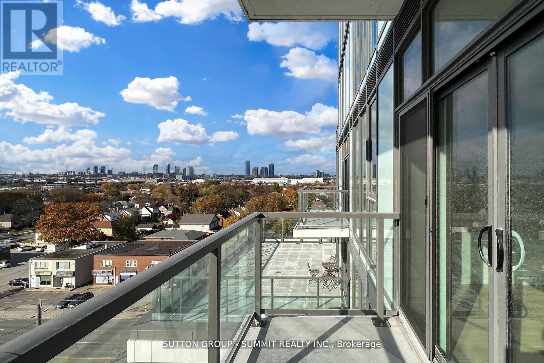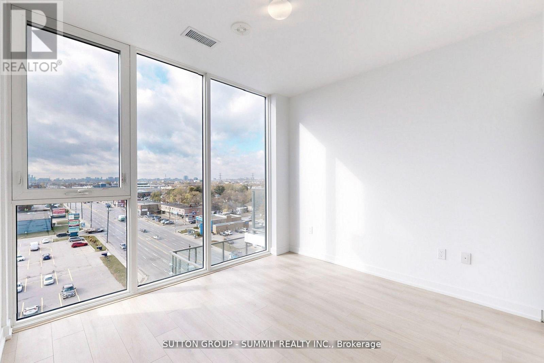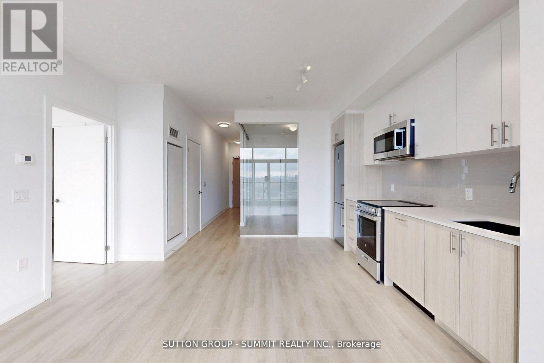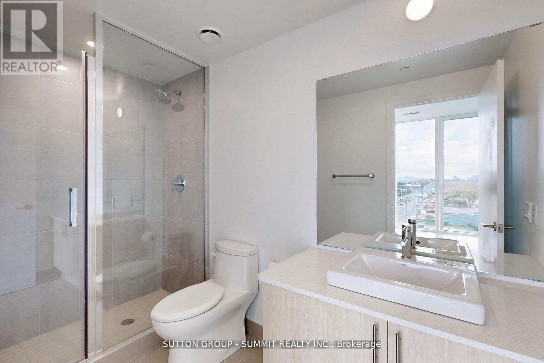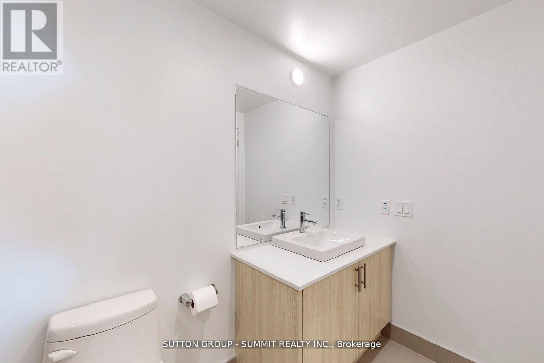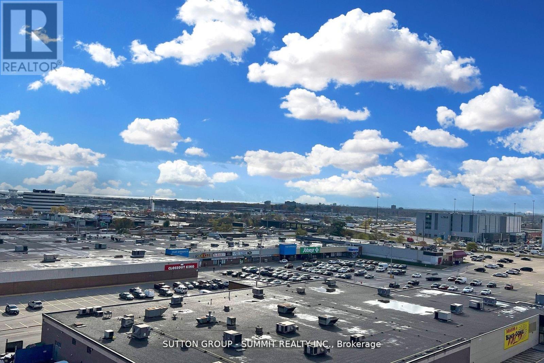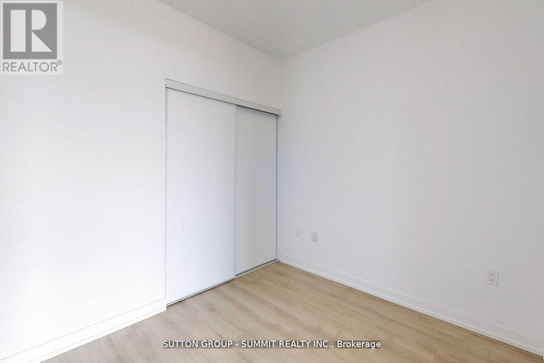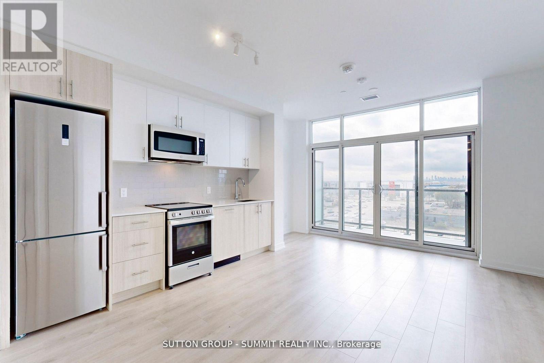#801 -1195 The Queensway St Toronto, Ontario M8Z 0H1
MLS# W8266596 - Buy this house, and I'll buy Yours*
$649,000Maintenance,
$556.16 Monthly
Maintenance,
$556.16 MonthlyDO NOT MISS THIS ONE! SPECTACULAR CONDO IN GREAT NEIGHBORHOOD! NEVER LIVED IN 2 BEDROOM AND 2 BATHROOMS, UNDERGROUND PARKING AND LOCKER. MODERN KITCHEN WITH QUARTZ COUNTERTOPS, STAINLESS STEEL APPLIANCES! OPEN CONCEPT LAYOUT ALLOWS YOU TO MODERATE THE SPACE TO YOUR VISION AND CONFORT**PREMIUM LAMINATE FLOORING, ABUNDANCE OF NATURAL LIGHT AND LARGE BALCONY ALLOWS YOU TO FURTHER ENJOY THIS ELEGANT CONDO** LOCATED CLOSE TO GARDINER EXPRESSWAY, 427 AND SHORT DRIVE TO DOWNTOWN** IN ADDITION WALKING DISTANCE TO TTC, SHOPPING, SCHOOLS, PARKS AND YOUR FAVORITY RESTAURANTS! **** EXTRAS **** SS FRIDGE, SS STOVE, SS B/I RANGE HOOD, B/I DISHWASHER, WASHER, DRYER, UNDERGROUND PARKING AND LOCKER. (id:51158)
Property Details
| MLS® Number | W8266596 |
| Property Type | Single Family |
| Community Name | Islington-City Centre West |
| Features | Balcony |
| Parking Space Total | 1 |
About #801 -1195 The Queensway St, Toronto, Ontario
This For sale Property is located at #801 -1195 The Queensway St Single Family Apartment set in the community of Islington-City Centre West, in the City of Toronto Single Family has a total of 2 bedroom(s), and a total of 2 bath(s) . #801 -1195 The Queensway St has Forced air heating and Central air conditioning. This house features a Fireplace.
The Flat includes the Kitchen, Dining Room, Living Room, Primary Bedroom, Bedroom 2, .
This Toronto Apartment's exterior is finished with Concrete
The Current price for the property located at #801 -1195 The Queensway St, Toronto is $649,000
Maintenance,
$556.16 MonthlyBuilding
| Bathroom Total | 2 |
| Bedrooms Above Ground | 2 |
| Bedrooms Total | 2 |
| Amenities | Storage - Locker |
| Cooling Type | Central Air Conditioning |
| Exterior Finish | Concrete |
| Heating Fuel | Natural Gas |
| Heating Type | Forced Air |
| Type | Apartment |
Land
| Acreage | No |
Rooms
| Level | Type | Length | Width | Dimensions |
|---|---|---|---|---|
| Flat | Kitchen | 4.94 m | 4.28 m | 4.94 m x 4.28 m |
| Flat | Dining Room | 4.94 m | 4.28 m | 4.94 m x 4.28 m |
| Flat | Living Room | 4.94 m | 4.28 m | 4.94 m x 4.28 m |
| Flat | Primary Bedroom | 3.73 m | 3.35 m | 3.73 m x 3.35 m |
| Flat | Bedroom 2 | 2.63 m | 2.38 m | 2.63 m x 2.38 m |
Interested?
Get More info About:#801 -1195 The Queensway St Toronto, Mls# W8266596
