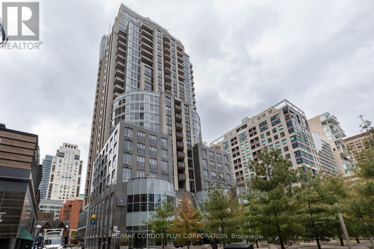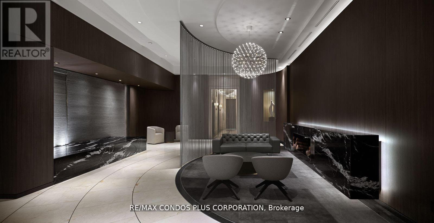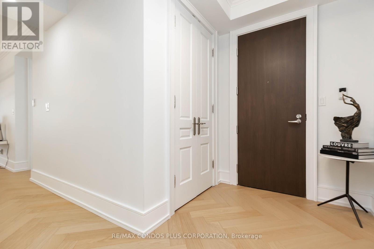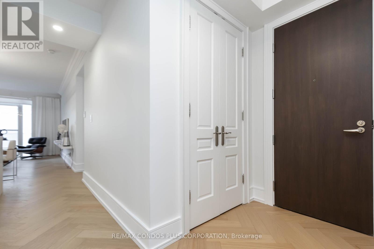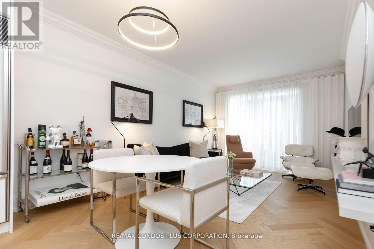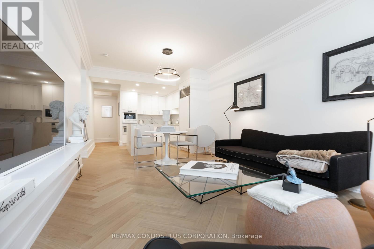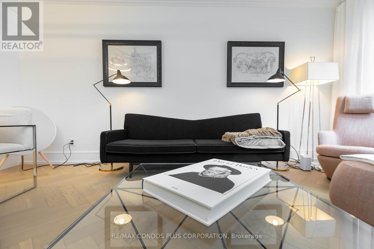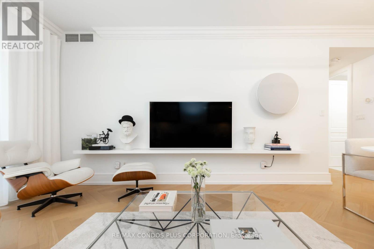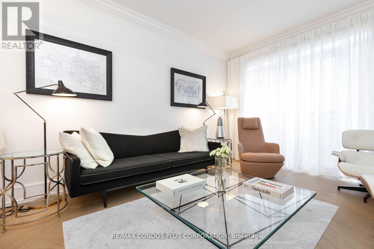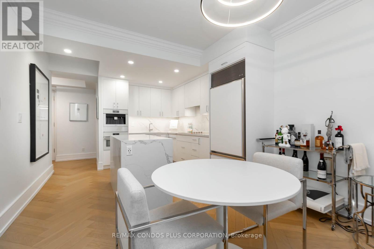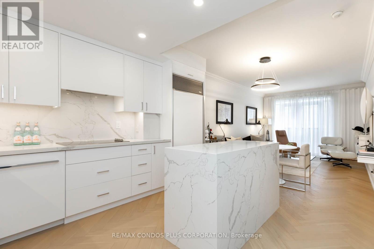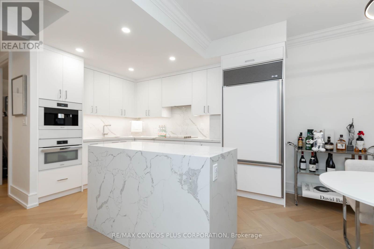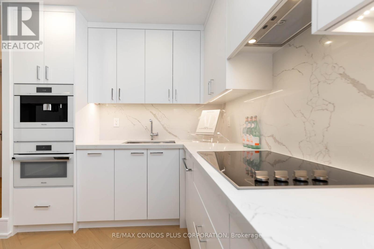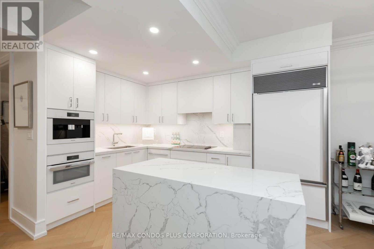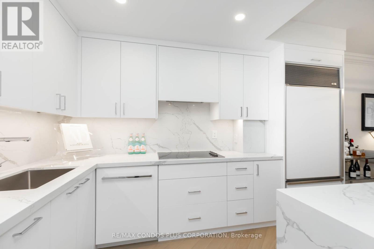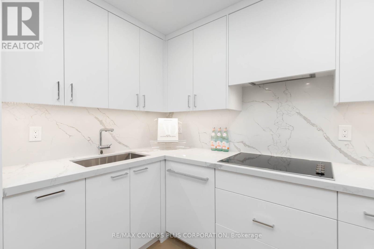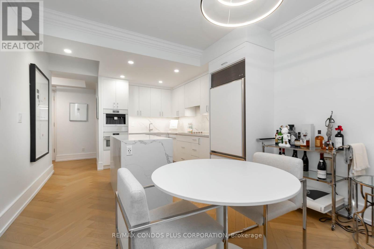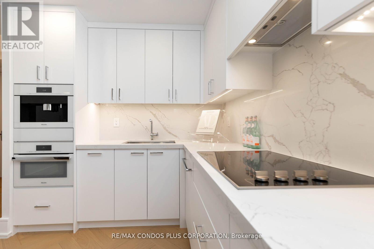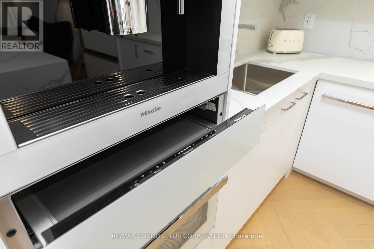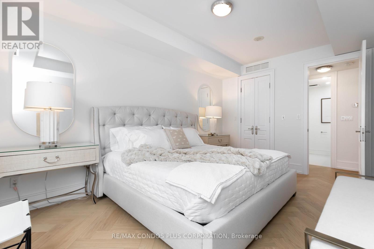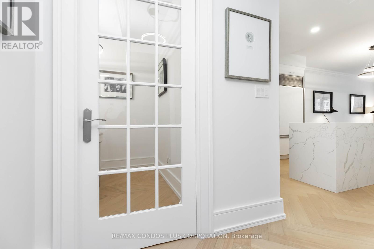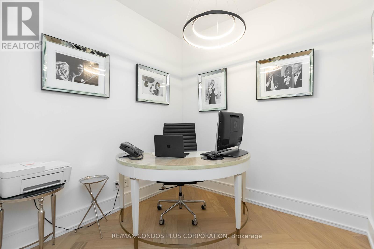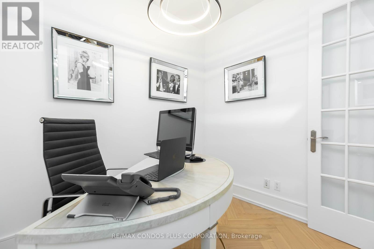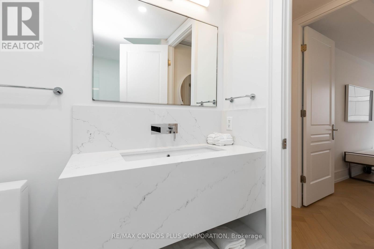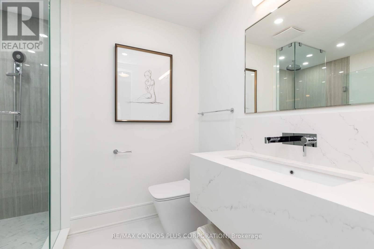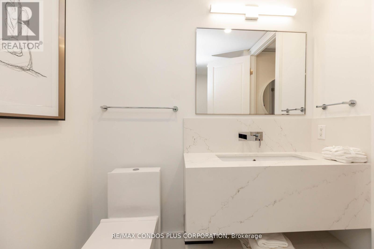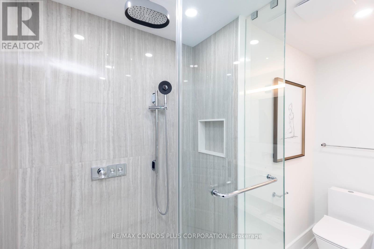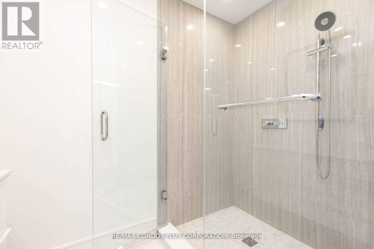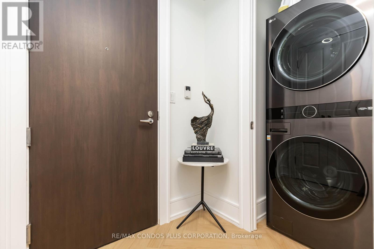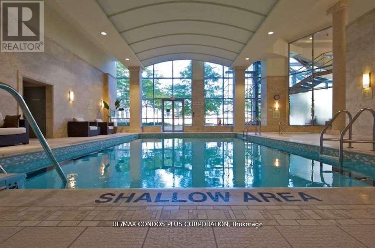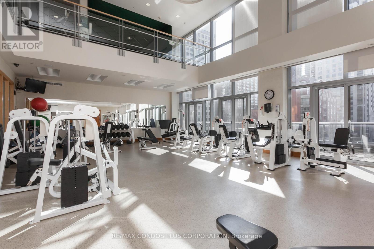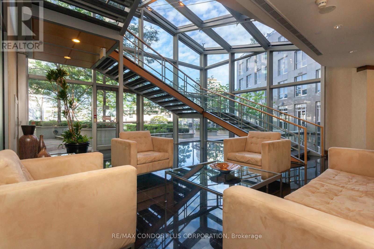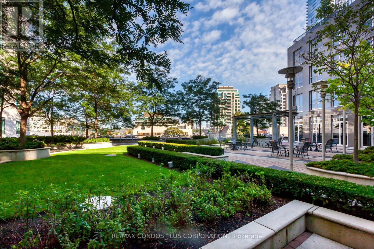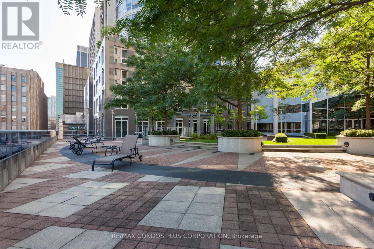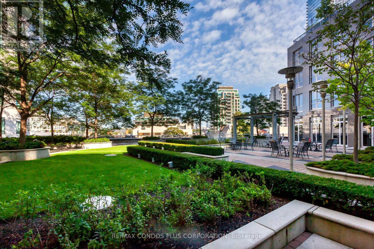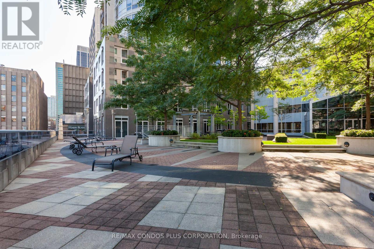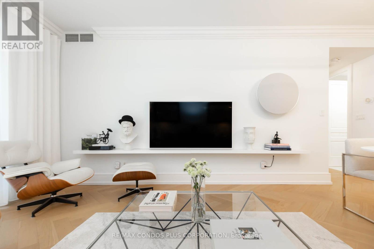#801 -10 Bellair St Toronto, Ontario M5R 3T8
MLS# C8218600 - Buy this house, and I'll buy Yours*
$1,350,000Maintenance,
$1,036 Monthly
Maintenance,
$1,036 MonthlyNo. 10 Bellair St., one of Yorkville's exclusive private residences. Elegant, remodeled pied-a-terre 1 bed + den. Beautiful new white oak herringbone floors, Miele Cooktop, Coffee Machine, Micro/Oven, Sub-Zero Fridge, Quartz Island + backsplash, Automated power roller blinds, drapery, Kohler Anthem shower system, new LG stacked WD, 1 large locker, 1 parking (P2) with new EV charger. Tridel built, hotel style amenities, 4 guest suites, 2 level fitness centre, indoor pool, hot tub, sauna, rooftop terrace, party & dining room, 24hr concierge and valet parking, Bay St. subway right outside door. World-class restaurants, cafes, shopping, museums, art galleries, UofT. Available furnished . **** EXTRAS **** Miele, Sub-Zero Appliances, Ensuite WASHER, DRYER (id:51158)
Property Details
| MLS® Number | C8218600 |
| Property Type | Single Family |
| Community Name | Annex |
| Features | Balcony |
| Parking Space Total | 1 |
| Pool Type | Indoor Pool |
About #801 -10 Bellair St, Toronto, Ontario
This For sale Property is located at #801 -10 Bellair St Single Family Apartment set in the community of Annex, in the City of Toronto Single Family has a total of 2 bedroom(s), and a total of 1 bath(s) . #801 -10 Bellair St has Forced air heating and Central air conditioning. This house features a Fireplace.
The Main level includes the Living Room, Dining Room, Kitchen, Primary Bedroom, Den, Foyer, .
This Toronto Apartment's exterior is finished with Concrete. You'll enjoy this property in the summer with the Indoor pool
The Current price for the property located at #801 -10 Bellair St, Toronto is $1,350,000
Maintenance,
$1,036 MonthlyBuilding
| Bathroom Total | 1 |
| Bedrooms Above Ground | 1 |
| Bedrooms Below Ground | 1 |
| Bedrooms Total | 2 |
| Amenities | Storage - Locker, Security/concierge, Party Room, Exercise Centre |
| Cooling Type | Central Air Conditioning |
| Exterior Finish | Concrete |
| Heating Fuel | Natural Gas |
| Heating Type | Forced Air |
| Type | Apartment |
Land
| Acreage | No |
Rooms
| Level | Type | Length | Width | Dimensions |
|---|---|---|---|---|
| Main Level | Living Room | 6.54 m | 3.51 m | 6.54 m x 3.51 m |
| Main Level | Dining Room | 6.54 m | 3.51 m | 6.54 m x 3.51 m |
| Main Level | Kitchen | 3.48 m | 2.8 m | 3.48 m x 2.8 m |
| Main Level | Primary Bedroom | 4.76 m | 3.24 m | 4.76 m x 3.24 m |
| Main Level | Den | 2.45 m | 2.39 m | 2.45 m x 2.39 m |
| Main Level | Foyer | 2.57 m | 1.75 m | 2.57 m x 1.75 m |
https://www.realtor.ca/real-estate/26728308/801-10-bellair-st-toronto-annex
Interested?
Get More info About:#801 -10 Bellair St Toronto, Mls# C8218600
