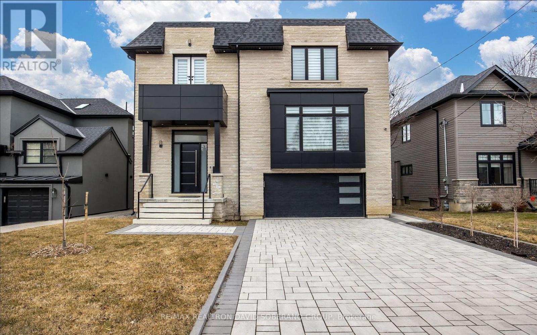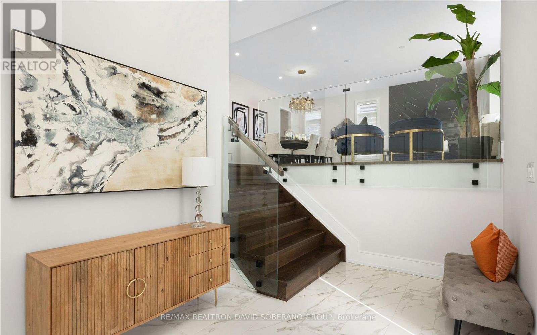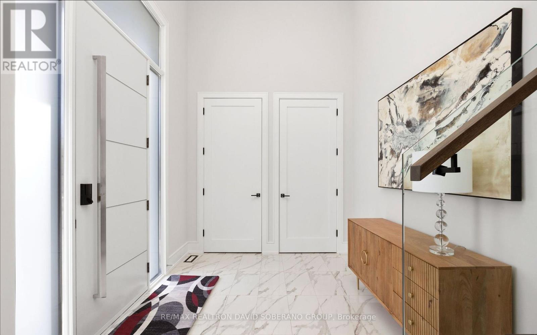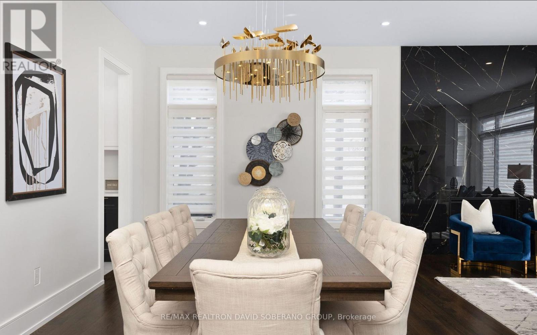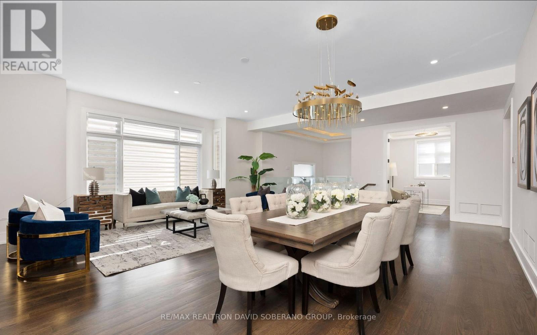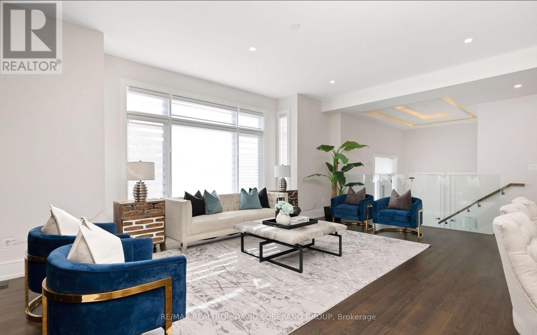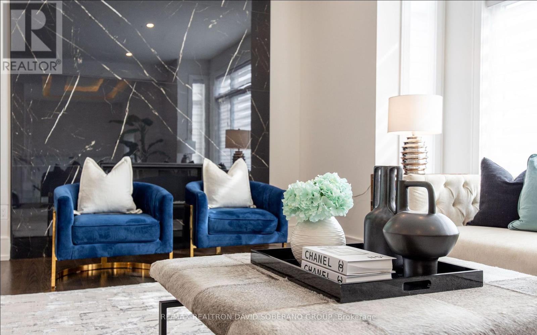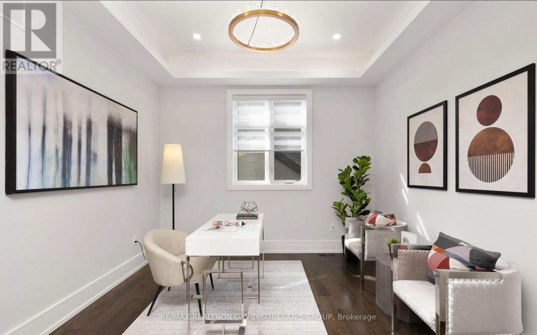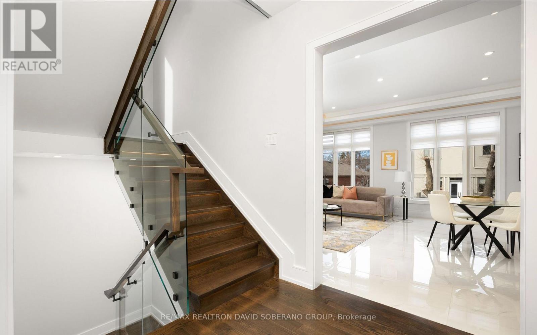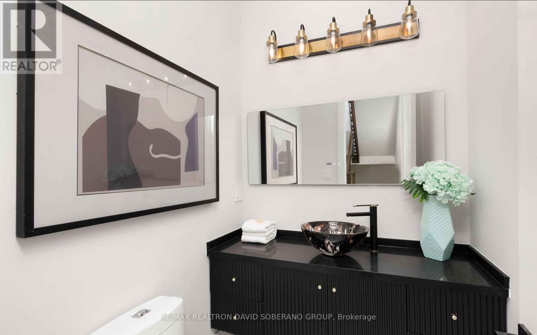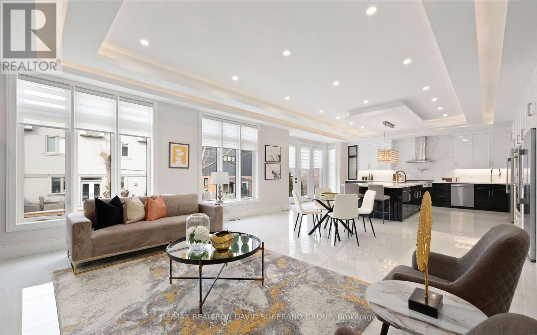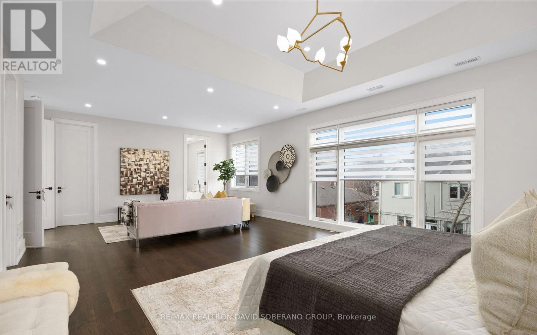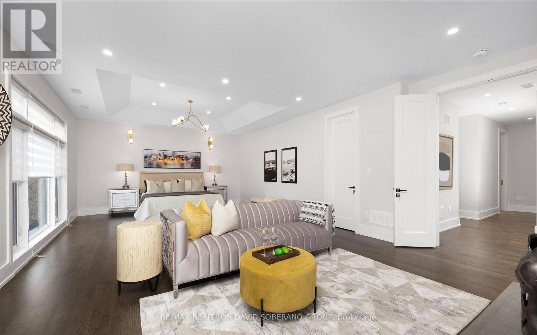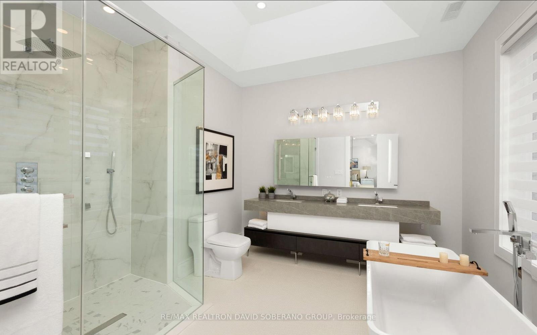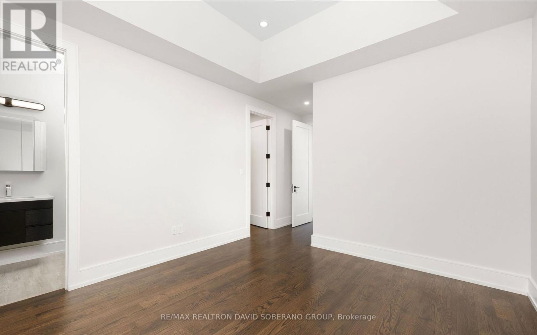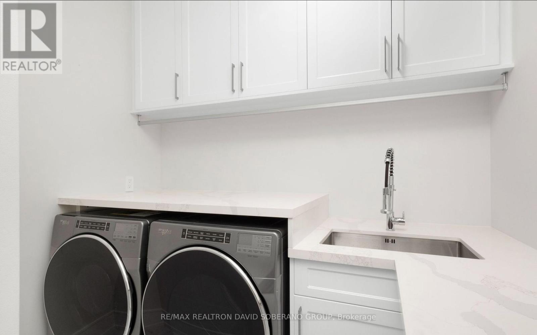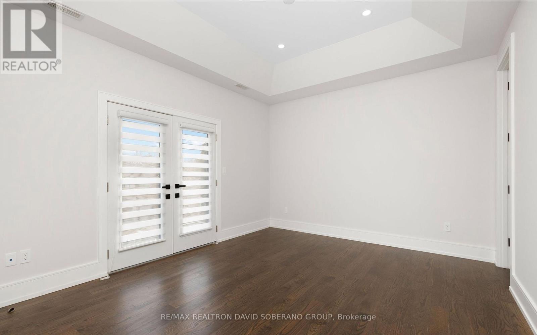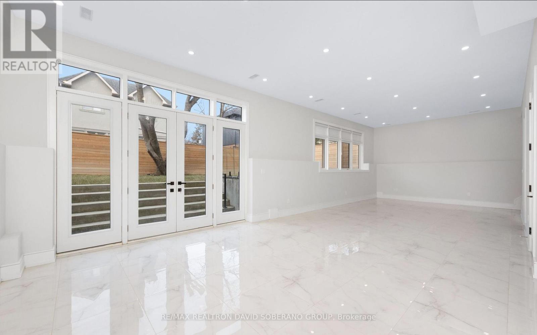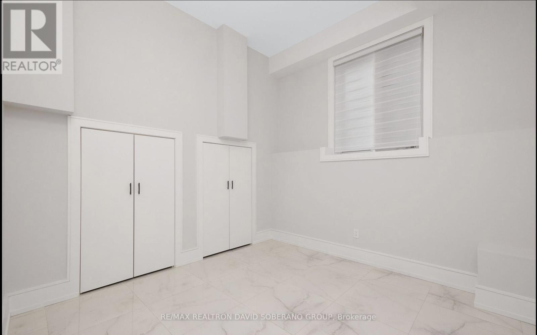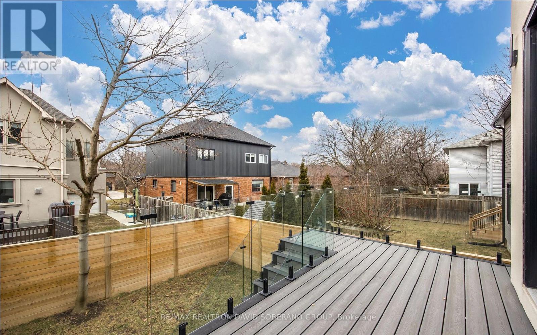80 Charleswood Dr Toronto, Ontario M3H 1X6
MLS# C8125948 - Buy this house, and I'll buy Yours*
$3,299,900
Exquisitely Crafted 4+1 Bedroom Home In The Heart Of Clanton Park. Every Inch Of The Approx 3800 Sq/Ft Has Been Thoughtfully Designed, Catering To The Most Discerning Buyer. The Grand Foyer Sets The Tone For What Lies Beyond, Leading Seamlessly Into A 10' Ceiling Main Floor Which Features A Combined Living And Dining Space And Main Floor Office. The Family Room Is Anchored By The Stunning Fire Feature Surrounded By Built-In Bookcases and Recessed Lighting, The European Designer Kitchen Features An Oversized Island, W/I Pantry, W/O to Deck & Pot Filler. The Upper Level Features 2 Skylights Filling The Room With Light. The Primary Is A Retreat W/ 5 Pc Spa Like Ensuite, His And Her W/I Closets with Organizers, Every Bedroom W/ Its Own Ensuite & 2nd Flr Laundry, 2nd Flr Furnace. The Lower Level is Roughed in For 2nd Laundry & Kitchen, Fully Heated Radiant Flooring, W/O to Garage & Yard. Deck Made W/ Composite Wood & Sleek Glass Railing. **** EXTRAS **** Bsmt Rough In For 2nd Kitchen, Security Cameras, Heated Flooring In Bsmt, 1"" Waterline, 2 Furnaces, 2 Skylights, 1 Year Builder Warranty, Rough in 2nd Laundry, CVAC, HVAC, 2 Fireplaces, Coffered Ceilings, Interlock, Irrigation. (id:51158)
Property Details
| MLS® Number | C8125948 |
| Property Type | Single Family |
| Community Name | Clanton Park |
| Parking Space Total | 6 |
About 80 Charleswood Dr, Toronto, Ontario
This For sale Property is located at 80 Charleswood Dr is a Detached Single Family House set in the community of Clanton Park, in the City of Toronto. This Detached Single Family has a total of 5 bedroom(s), and a total of 6 bath(s) . 80 Charleswood Dr has Forced air heating and Central air conditioning. This house features a Fireplace.
The Second level includes the Primary Bedroom, Bedroom, Bedroom, Bedroom, The Basement includes the Recreational, Games Room, Bedroom, The Main level includes the Office, Living Room, Dining Room, Kitchen, Family Room, Eating Area, The Basement is Finished and features a Walk out.
This Toronto House's exterior is finished with Stone. Also included on the property is a Garage
The Current price for the property located at 80 Charleswood Dr, Toronto is $3,299,900 and was listed on MLS on :2024-04-03 02:14:18
Building
| Bathroom Total | 6 |
| Bedrooms Above Ground | 4 |
| Bedrooms Below Ground | 1 |
| Bedrooms Total | 5 |
| Basement Development | Finished |
| Basement Features | Walk Out |
| Basement Type | N/a (finished) |
| Construction Style Attachment | Detached |
| Cooling Type | Central Air Conditioning |
| Exterior Finish | Stone |
| Fireplace Present | Yes |
| Heating Fuel | Natural Gas |
| Heating Type | Forced Air |
| Stories Total | 2 |
| Type | House |
Parking
| Garage |
Land
| Acreage | No |
| Size Irregular | 50 X 99.58 Ft |
| Size Total Text | 50 X 99.58 Ft |
Rooms
| Level | Type | Length | Width | Dimensions |
|---|---|---|---|---|
| Second Level | Primary Bedroom | 8.18 m | 5.31 m | 8.18 m x 5.31 m |
| Second Level | Bedroom | 5.49 m | 3.6 m | 5.49 m x 3.6 m |
| Second Level | Bedroom | 6.09 m | 3.75 m | 6.09 m x 3.75 m |
| Second Level | Bedroom | 4.39 m | 3.64 m | 4.39 m x 3.64 m |
| Basement | Recreational, Games Room | 11.6 m | 5.21 m | 11.6 m x 5.21 m |
| Basement | Bedroom | 3.4 m | 3.36 m | 3.4 m x 3.36 m |
| Main Level | Office | 3.5 m | 3.73 m | 3.5 m x 3.73 m |
| Main Level | Living Room | 6.64 m | 4.19 m | 6.64 m x 4.19 m |
| Main Level | Dining Room | 8.2 m | 3.14 m | 8.2 m x 3.14 m |
| Main Level | Kitchen | 4.74 m | 6.68 m | 4.74 m x 6.68 m |
| Main Level | Family Room | 3.85 m | 5.31 m | 3.85 m x 5.31 m |
| Main Level | Eating Area | 3.21 m | 6.68 m | 3.21 m x 6.68 m |
https://www.realtor.ca/real-estate/26599532/80-charleswood-dr-toronto-clanton-park
Interested?
Get More info About:80 Charleswood Dr Toronto, Mls# C8125948
