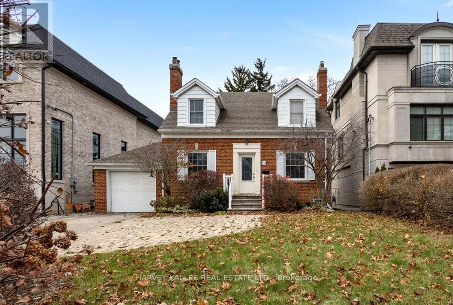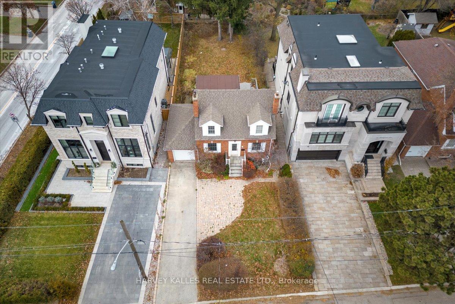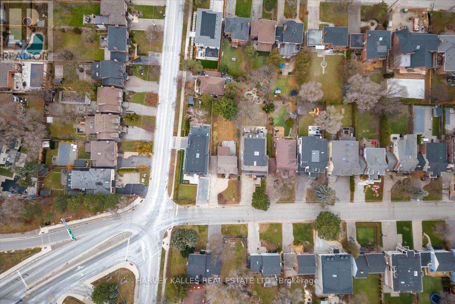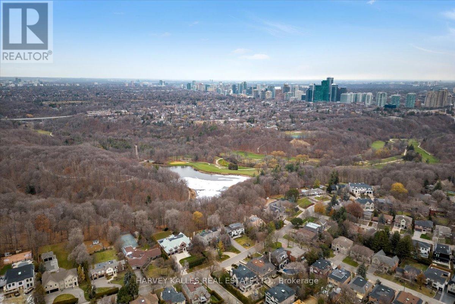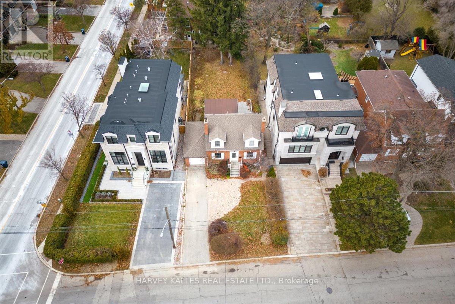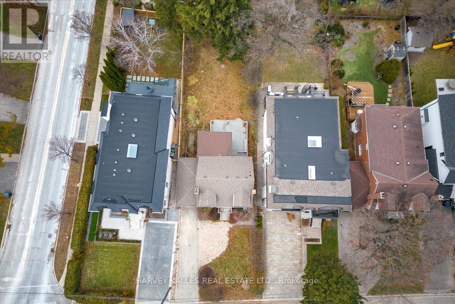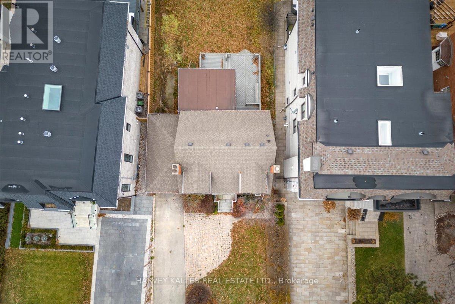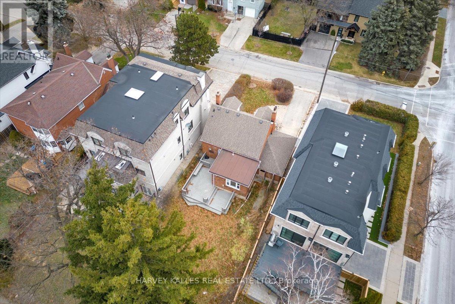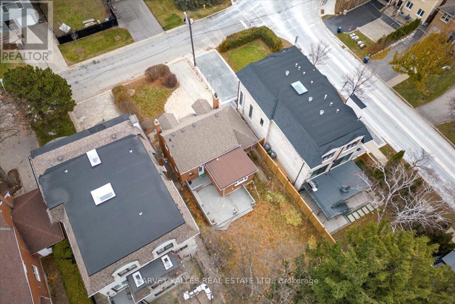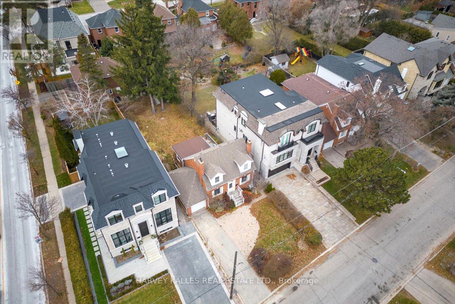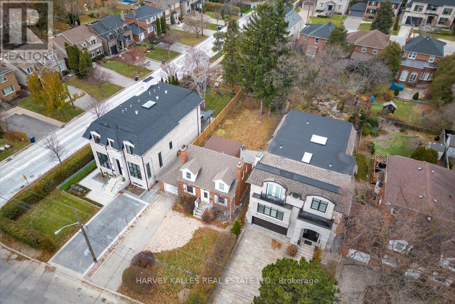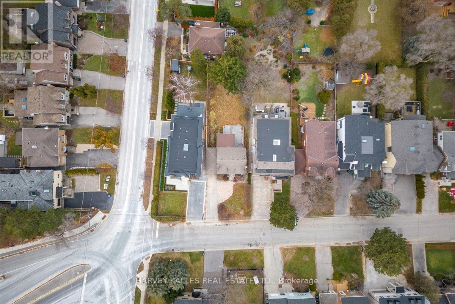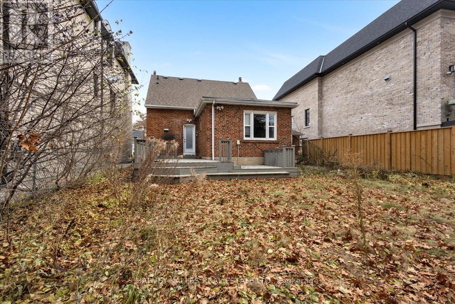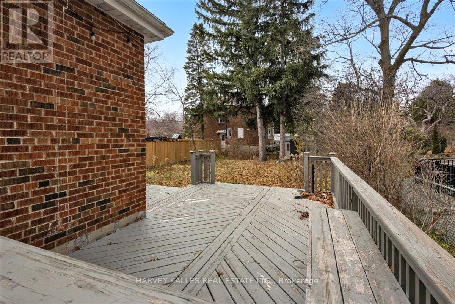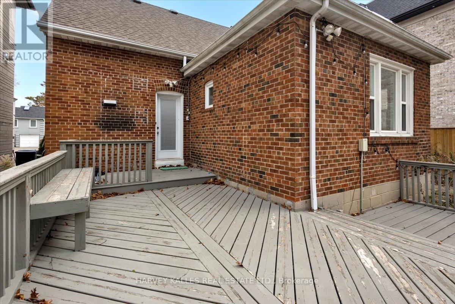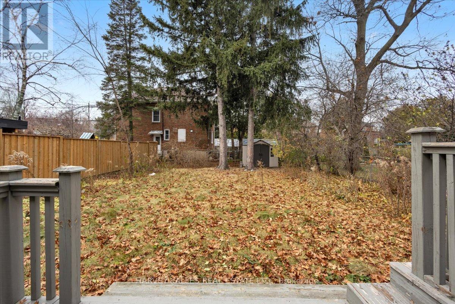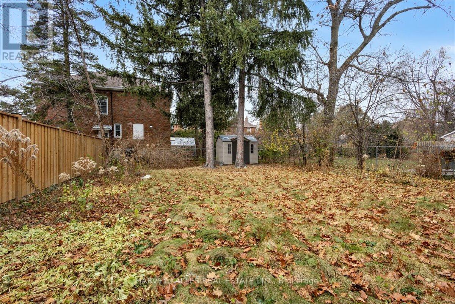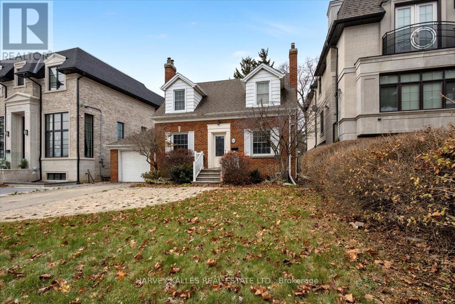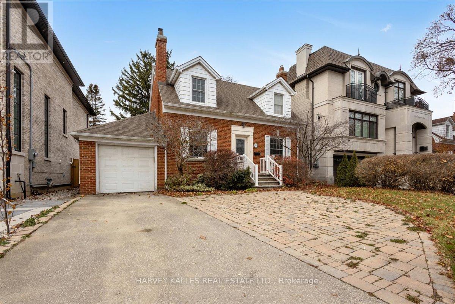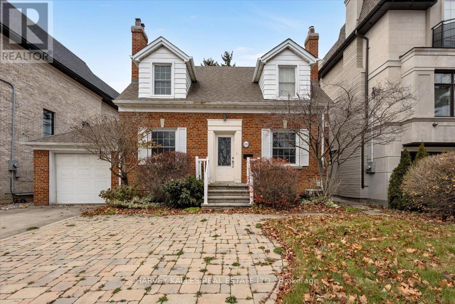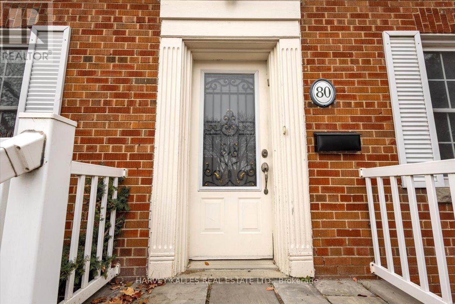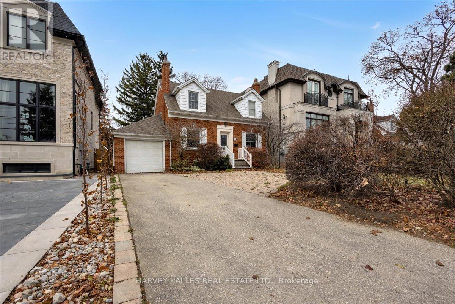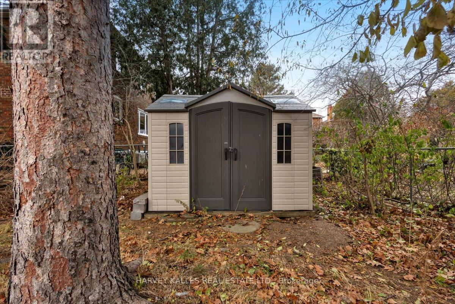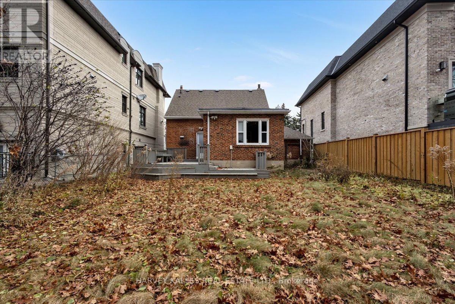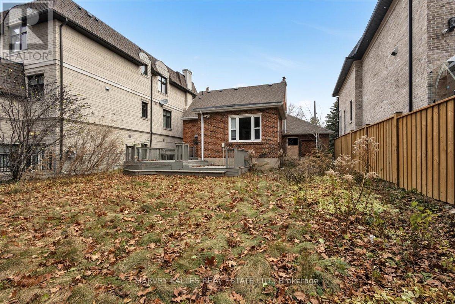80 Bideford Ave Toronto, Ontario M3H 1K4
MLS# C8179722 - Buy this house, and I'll buy Yours*
$1,845,000
Within The Sought-After Community of Armour Heights/Lansing-Westgate, Uncover An Extraordinary Property Boasting An Impressive 44 Feet Of Premium Frontage. With Approved Plans And Permits For A 4400 Sqft Above-Grade Residence, Here's Your Golden Opportunity To Realize Your Ideal Home! Surrounded By Multi-Million Dollar Homes, This Home Is Conveniently Located Just Minutes Away From Schools, Tennis Courts, Parks, Trails, Transit, Shopping, Restaurants, And More. Join This Thriving Community Now - Your Chance To Be A Part Of It All! Ensure You Don't Miss Out On This Must-See Opportunity! **** EXTRAS **** All Existing Appliances, All Light Fixtures, All Window Coverings. All in As/Is Where/Is Condition. (id:51158)
Property Details
| MLS® Number | C8179722 |
| Property Type | Single Family |
| Community Name | Lansing-Westgate |
| Parking Space Total | 3 |
About 80 Bideford Ave, Toronto, Ontario
This For sale Property is located at 80 Bideford Ave is a Detached Single Family House set in the community of Lansing-Westgate, in the City of Toronto. This Detached Single Family has a total of 3 bedroom(s), and a total of 2 bath(s) . 80 Bideford Ave has Forced air heating and Central air conditioning. This house features a Fireplace.
The Lower level includes the Recreational, Games Room, The Main level includes the Living Room, Dining Room, Kitchen, Primary Bedroom, The Upper Level includes the Bedroom 2, Bedroom 3, The Basement is Finished.
This Toronto House's exterior is finished with Brick. Also included on the property is a Attached Garage
The Current price for the property located at 80 Bideford Ave, Toronto is $1,845,000 and was listed on MLS on :2024-04-03 02:24:04
Building
| Bathroom Total | 2 |
| Bedrooms Above Ground | 3 |
| Bedrooms Total | 3 |
| Basement Development | Finished |
| Basement Type | N/a (finished) |
| Construction Style Attachment | Detached |
| Cooling Type | Central Air Conditioning |
| Exterior Finish | Brick |
| Fireplace Present | Yes |
| Heating Fuel | Natural Gas |
| Heating Type | Forced Air |
| Stories Total | 2 |
| Type | House |
Parking
| Attached Garage |
Land
| Acreage | No |
| Size Irregular | 44.07 X 143 Ft ; Slightly Irregular Lot |
| Size Total Text | 44.07 X 143 Ft ; Slightly Irregular Lot |
Rooms
| Level | Type | Length | Width | Dimensions |
|---|---|---|---|---|
| Lower Level | Recreational, Games Room | 6.61 m | 3.09 m | 6.61 m x 3.09 m |
| Main Level | Living Room | 6.7 m | 3.18 m | 6.7 m x 3.18 m |
| Main Level | Dining Room | 3.82 m | 2.72 m | 3.82 m x 2.72 m |
| Main Level | Kitchen | 4.47 m | 2.62 m | 4.47 m x 2.62 m |
| Main Level | Primary Bedroom | 3.89 m | 3.05 m | 3.89 m x 3.05 m |
| Upper Level | Bedroom 2 | 4.32 m | 3.17 m | 4.32 m x 3.17 m |
| Upper Level | Bedroom 3 | 3.49 m | 2.94 m | 3.49 m x 2.94 m |
Utilities
| Sewer | Available |
| Natural Gas | Available |
| Electricity | Available |
| Cable | Available |
https://www.realtor.ca/real-estate/26678491/80-bideford-ave-toronto-lansing-westgate
Interested?
Get More info About:80 Bideford Ave Toronto, Mls# C8179722
