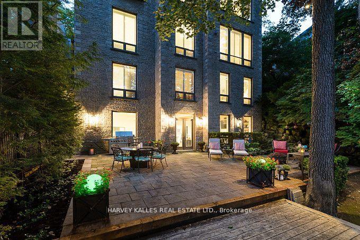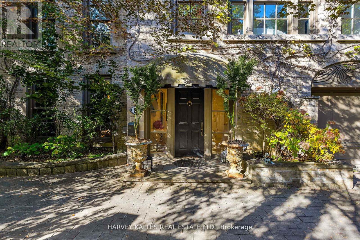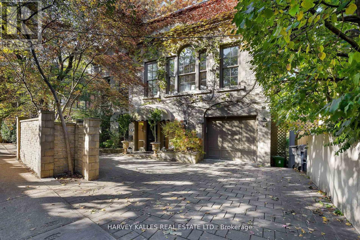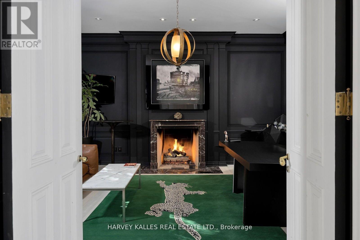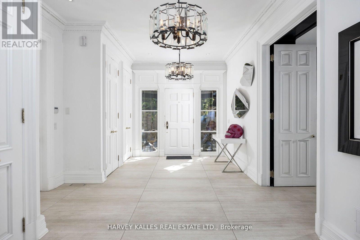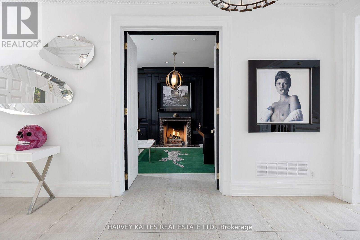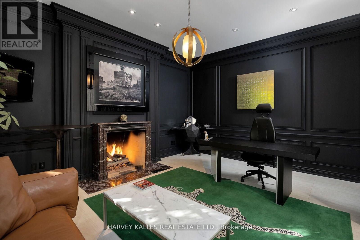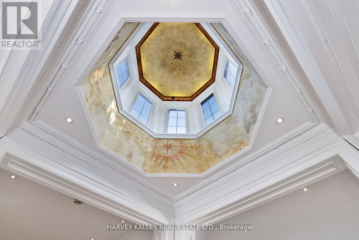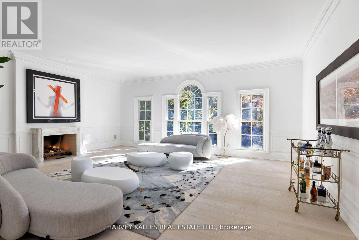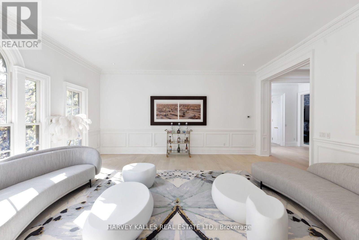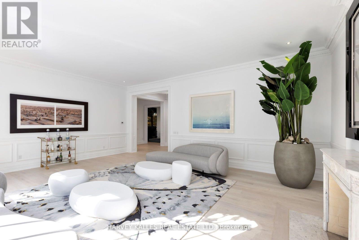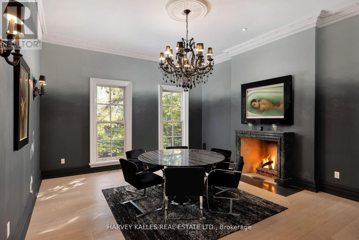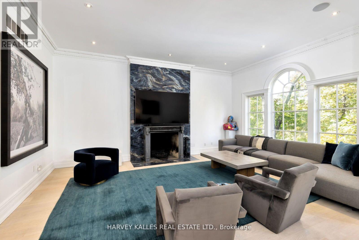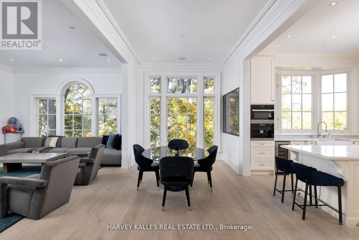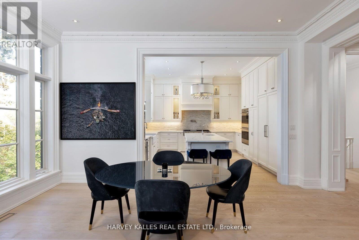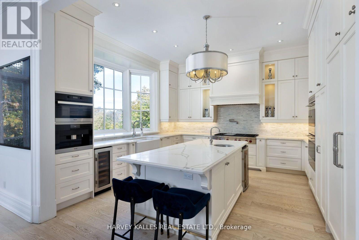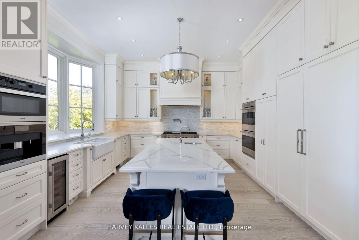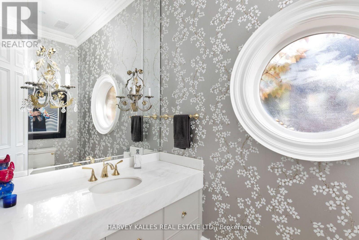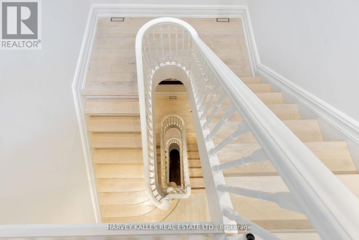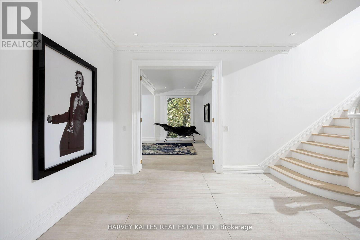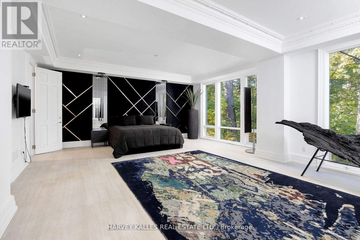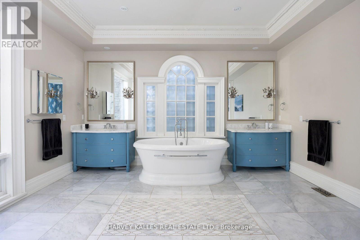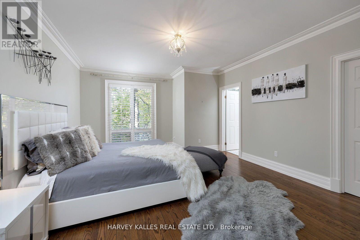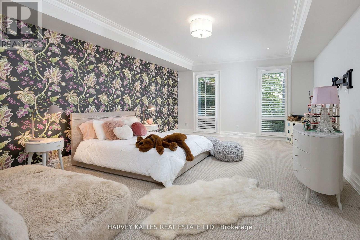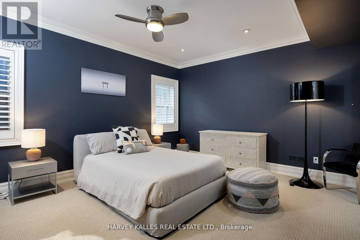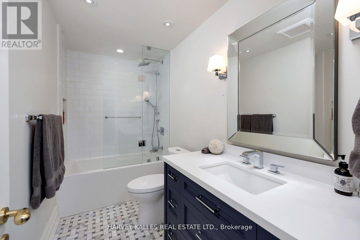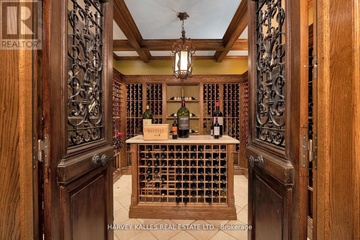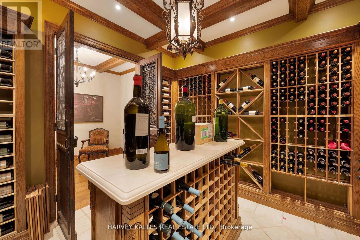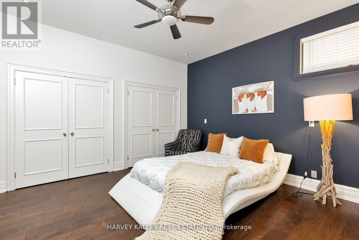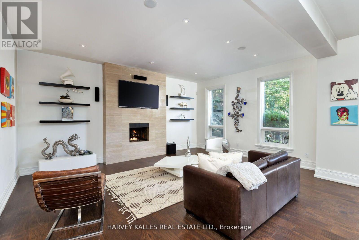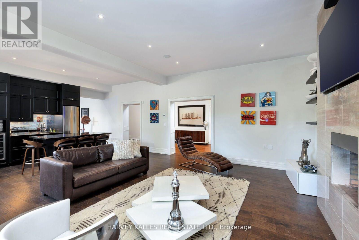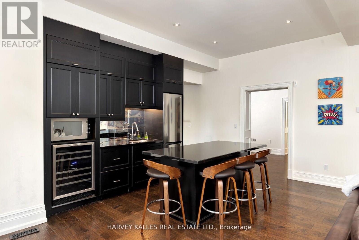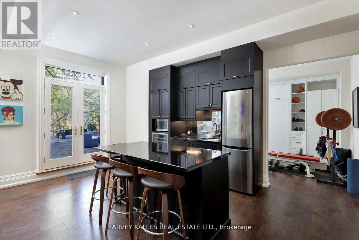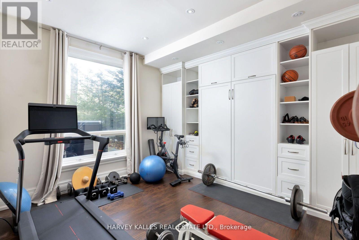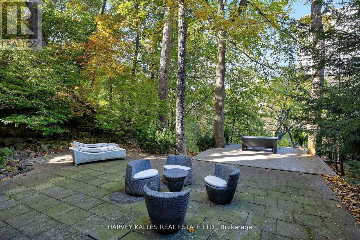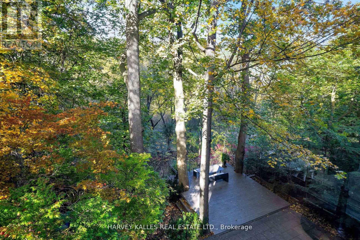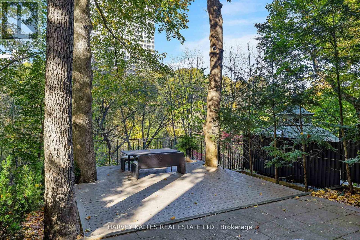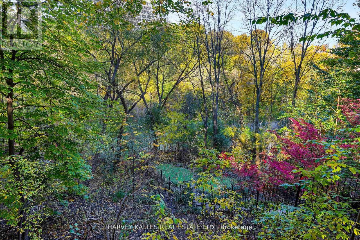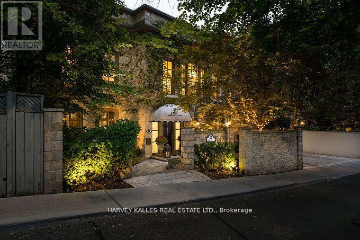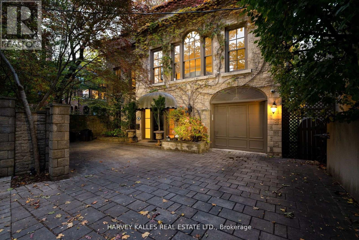8 Russell Hill Dr Toronto, Ontario M5R 3P9
MLS# C8233700 - Buy this house, and I'll buy Yours*
$8,588,000
A Spectacular Grand Residence Designed & Built By Joe Brennan! Location, Ravine Lot, & A Stunning Interior & Exterior Aesthetic - This Home Has It All: Located In The Heart Of Lower Forest Hill/Casa Loma In A Private & Serene Setting, A 52' X 218' Ravine Lot, Idyllic Tree-House Views, 6 Br, 7 Baths, Over 8300 Sqft Of Living Space, 4 Tiered Ravine View Levels. The interior has been re-invigorated and transformed from top to bottom with two custom kitchens including a beautiful summer kitchen with walkout to terrace, 7 new bathrooms, custom millwork throughout, custom built-ins, sound system, heated floors, additional lighting added throughout, and much more. This lot has a private entrance to one of the most beautiful and sought-after enclaves in the city. A walk from the subway, a few steps from being 'out of the city' and a short hop to downtown; this location is ideal for both family and guests who enjoy sophisticated living in the heart of the city while enjoying a country setting. **** EXTRAS **** Gracious principal rooms include a main floor library, soaring ceilings, intricate moldings, upscale accents, wine cellar and tasting room, and exquisite craftsmanship with the finest of materials. (id:51158)
Property Details
| MLS® Number | C8233700 |
| Property Type | Single Family |
| Community Name | Casa Loma |
| Amenities Near By | Park, Public Transit |
| Features | Ravine |
| Parking Space Total | 3 |
About 8 Russell Hill Dr, Toronto, Ontario
This For sale Property is located at 8 Russell Hill Dr is a Detached Single Family House set in the community of Casa Loma, in the City of Toronto. Nearby amenities include - Park, Public Transit. This Detached Single Family has a total of 6 bedroom(s), and a total of 7 bath(s) . 8 Russell Hill Dr has Forced air heating and Central air conditioning. This house features a Fireplace.
The Lower level includes the Bedroom 5, Recreational, Games Room, Bedroom, The Main level includes the Living Room, Dining Room, Family Room, Kitchen, The Ground level includes the Library, Primary Bedroom, The In between includes the Bedroom 2, Bedroom 3, Bedroom 4, The Basement is Finished and features a Walk out.
This Toronto House's exterior is finished with Stone. Also included on the property is a Garage
The Current price for the property located at 8 Russell Hill Dr, Toronto is $8,588,000 and was listed on MLS on :2024-04-17 11:59:54
Building
| Bathroom Total | 7 |
| Bedrooms Above Ground | 5 |
| Bedrooms Below Ground | 1 |
| Bedrooms Total | 6 |
| Basement Development | Finished |
| Basement Features | Walk Out |
| Basement Type | N/a (finished) |
| Construction Style Attachment | Detached |
| Cooling Type | Central Air Conditioning |
| Exterior Finish | Stone |
| Fireplace Present | Yes |
| Heating Fuel | Natural Gas |
| Heating Type | Forced Air |
| Stories Total | 3 |
| Type | House |
Parking
| Garage |
Land
| Acreage | No |
| Land Amenities | Park, Public Transit |
| Size Irregular | 52 X 218 Ft ; Attached Survey |
| Size Total Text | 52 X 218 Ft ; Attached Survey |
Rooms
| Level | Type | Length | Width | Dimensions |
|---|---|---|---|---|
| Lower Level | Bedroom 5 | 4.39 m | 4.09 m | 4.39 m x 4.09 m |
| Lower Level | Recreational, Games Room | 8.38 m | 6.05 m | 8.38 m x 6.05 m |
| Lower Level | Bedroom | 4.39 m | 3.86 m | 4.39 m x 3.86 m |
| Main Level | Living Room | 7.72 m | 6.27 m | 7.72 m x 6.27 m |
| Main Level | Dining Room | 5.16 m | 4.7 m | 5.16 m x 4.7 m |
| Main Level | Family Room | 6.25 m | 4.67 m | 6.25 m x 4.67 m |
| Main Level | Kitchen | 4.7 m | 4.57 m | 4.7 m x 4.57 m |
| Ground Level | Library | 5.11 m | 4.65 m | 5.11 m x 4.65 m |
| Ground Level | Primary Bedroom | 7.85 m | 6.25 m | 7.85 m x 6.25 m |
| In Between | Bedroom 2 | 5.66 m | 4.29 m | 5.66 m x 4.29 m |
| In Between | Bedroom 3 | 6.22 m | 4.65 m | 6.22 m x 4.65 m |
| In Between | Bedroom 4 | 4.83 m | 4.39 m | 4.83 m x 4.39 m |
https://www.realtor.ca/real-estate/26751083/8-russell-hill-dr-toronto-casa-loma
Interested?
Get More info About:8 Russell Hill Dr Toronto, Mls# C8233700
