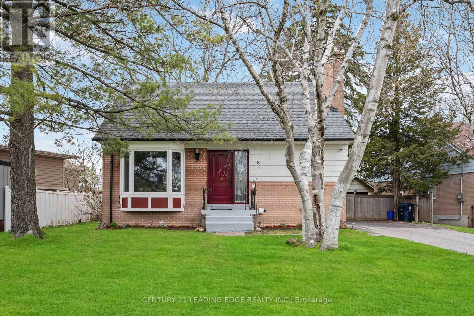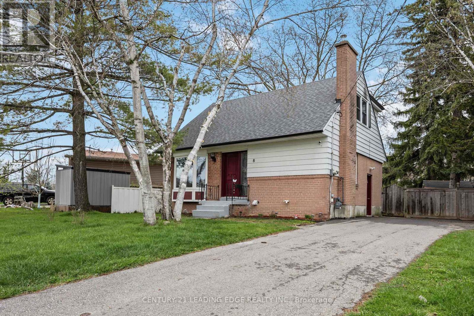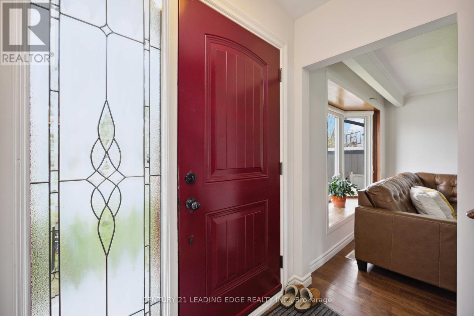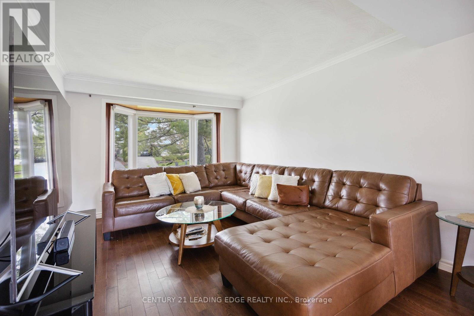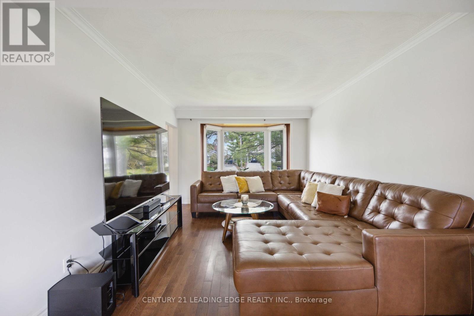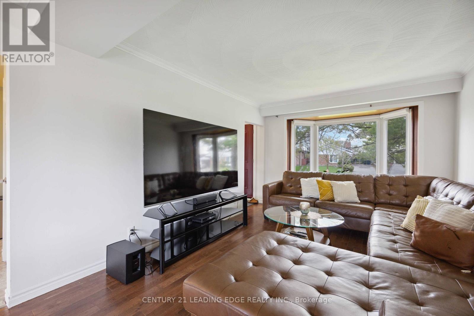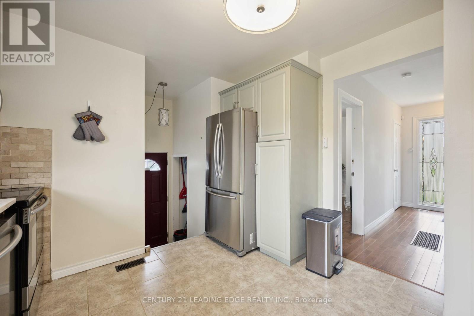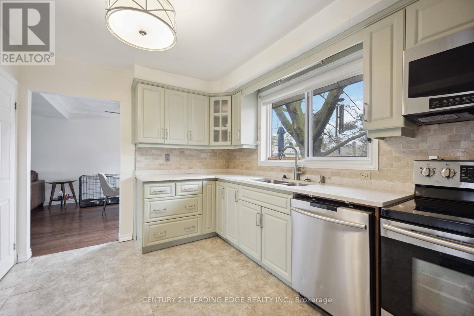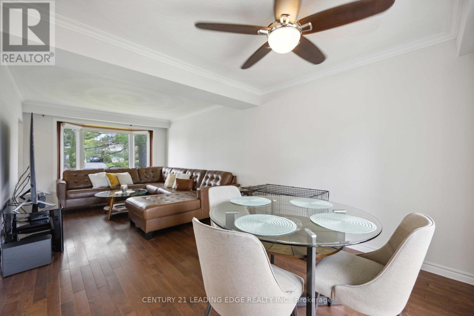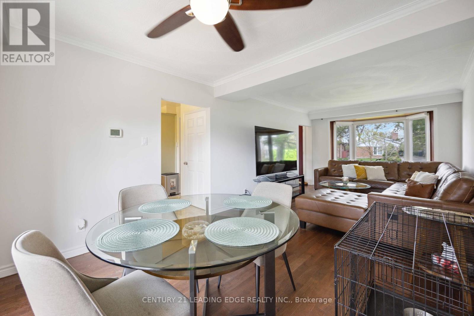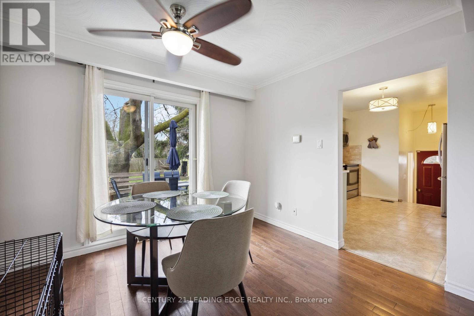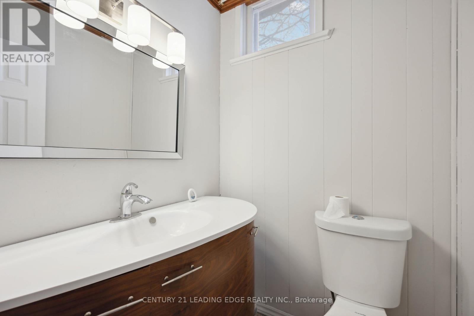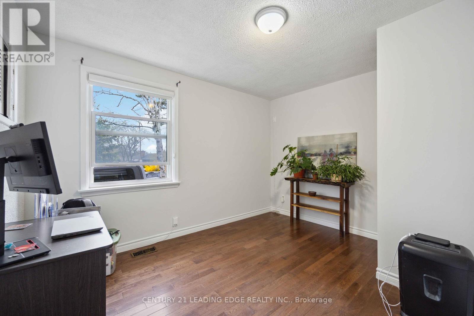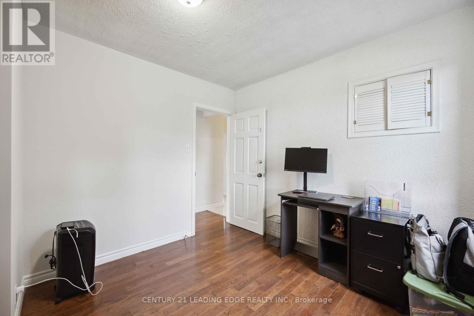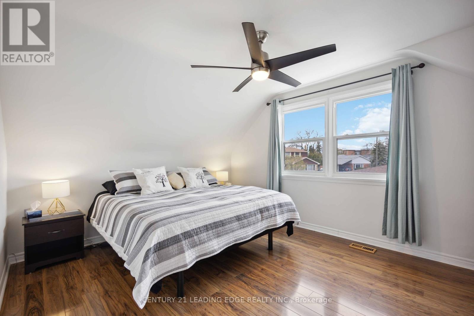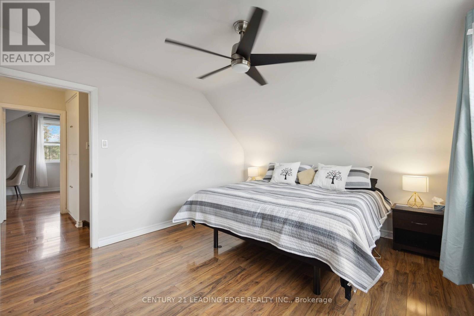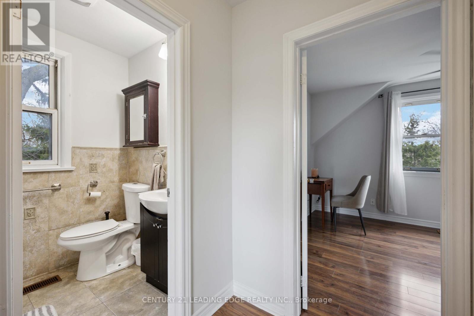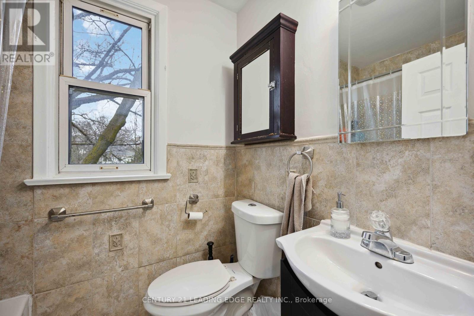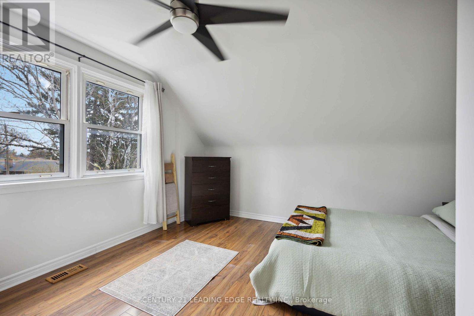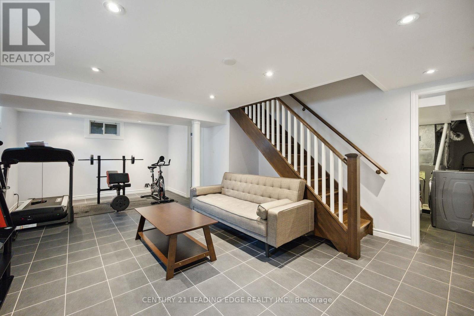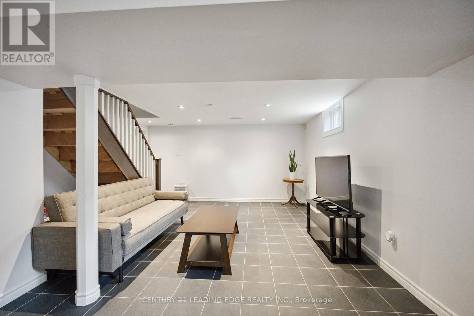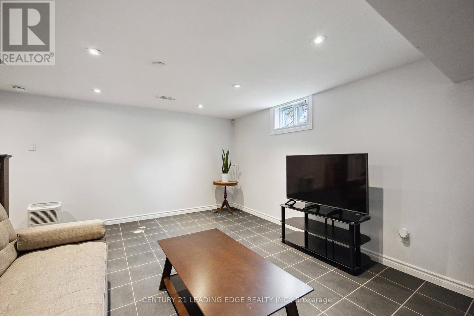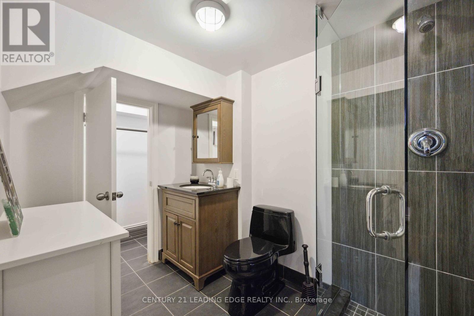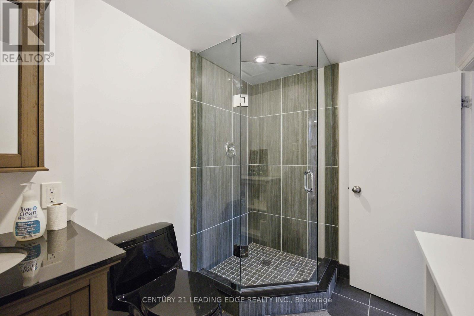8 Hallow Cres Toronto, Ontario M9W 2V9
MLS# W8258314 - Buy this house, and I'll buy Yours*
$899,000
Discover the endless possibilities with this large lot. Brick home nestled in one of the nicest pockets of North Etobicoke. Large windows and gleaming, refinished hard wood floors throughout the main floor. Freshly painted. This home is ready for your final touches. Great sized yard makes it the perfect spot for kids and entertaining. A Renovated and Spacious Bright Basement With One Bedroom & Full Updated Bathroom. Walking distance to the Humber River trails, 3 minute walk to a 24 hour bus route and 5 minutes drive to 401/427/400 highways all make this a very convenient location! Make an appointment before its gone. New roof 2020. Fence to be completed before closing *PRE HOME INSPECTION COMPLETED 2024* **** EXTRAS **** Fridge, Stove, Washer & Dryer, Dishwasher, Microwave, Electrical Light Fixtures, All Window Coverings (id:51158)
Property Details
| MLS® Number | W8258314 |
| Property Type | Single Family |
| Community Name | Rexdale-Kipling |
| Parking Space Total | 3 |
About 8 Hallow Cres, Toronto, Ontario
This For sale Property is located at 8 Hallow Cres is a Detached Single Family House set in the community of Rexdale-Kipling, in the City of Toronto. This Detached Single Family has a total of 3 bedroom(s), and a total of 3 bath(s) . 8 Hallow Cres has Forced air heating and Central air conditioning. This house features a Fireplace.
The Second level includes the Primary Bedroom, Bedroom 3, Bathroom, The Basement includes the Bedroom, Games Room, The Main level includes the Dining Room, Living Room, Kitchen, Bedroom, The Basement is Finished.
This Toronto House
The Current price for the property located at 8 Hallow Cres, Toronto is $899,000 and was listed on MLS on :2024-04-22 17:30:03
Building
| Bathroom Total | 3 |
| Bedrooms Above Ground | 3 |
| Bedrooms Total | 3 |
| Basement Development | Finished |
| Basement Type | N/a (finished) |
| Construction Style Attachment | Detached |
| Cooling Type | Central Air Conditioning |
| Heating Fuel | Natural Gas |
| Heating Type | Forced Air |
| Stories Total | 2 |
| Type | House |
Land
| Acreage | No |
| Size Irregular | 74 X 132 Ft |
| Size Total Text | 74 X 132 Ft |
Rooms
| Level | Type | Length | Width | Dimensions |
|---|---|---|---|---|
| Second Level | Primary Bedroom | 4.53 m | 3.53 m | 4.53 m x 3.53 m |
| Second Level | Bedroom 3 | 4.55 m | 4.25 m | 4.55 m x 4.25 m |
| Second Level | Bathroom | 0.1 m | 0.88 m | 0.1 m x 0.88 m |
| Basement | Bedroom | 3.04 m | 3.29 m | 3.04 m x 3.29 m |
| Basement | Games Room | 3.86 m | 4.42 m | 3.86 m x 4.42 m |
| Main Level | Dining Room | 7.07 m | 3.32 m | 7.07 m x 3.32 m |
| Main Level | Living Room | 7.07 m | 3.32 m | 7.07 m x 3.32 m |
| Main Level | Kitchen | 2.78 m | 3.48 m | 2.78 m x 3.48 m |
| Main Level | Bedroom | 3.72 m | 2.97 m | 3.72 m x 2.97 m |
https://www.realtor.ca/real-estate/26783780/8-hallow-cres-toronto-rexdale-kipling
Interested?
Get More info About:8 Hallow Cres Toronto, Mls# W8258314
