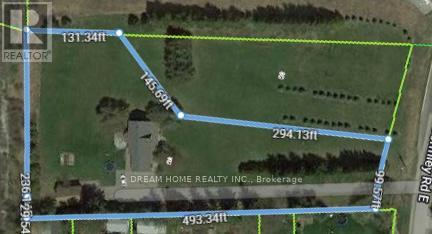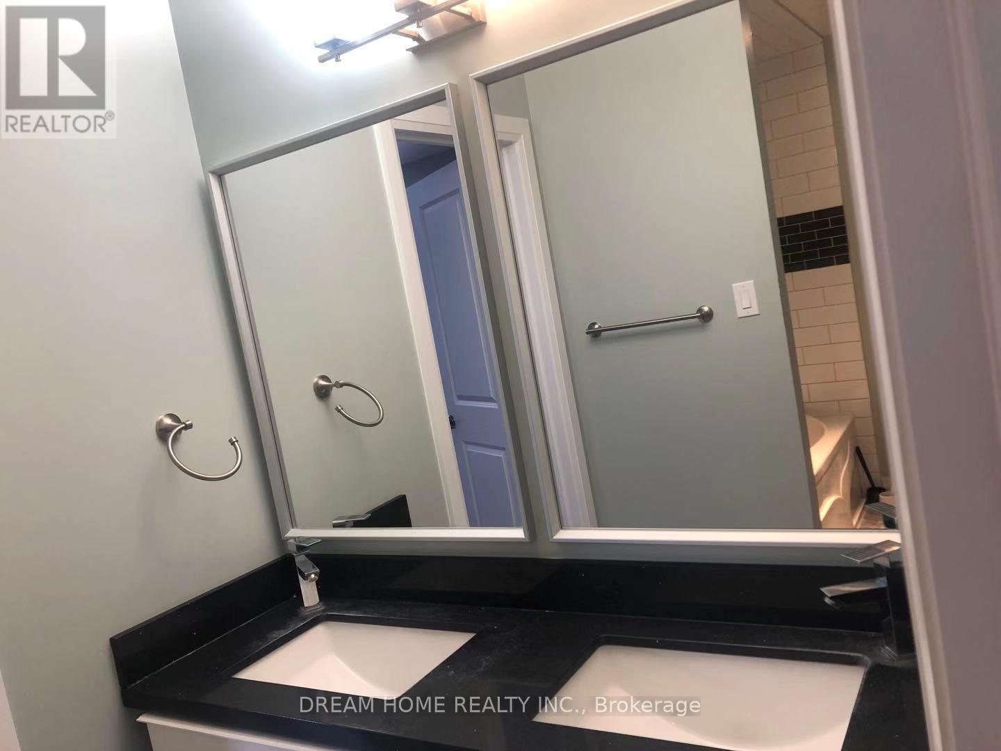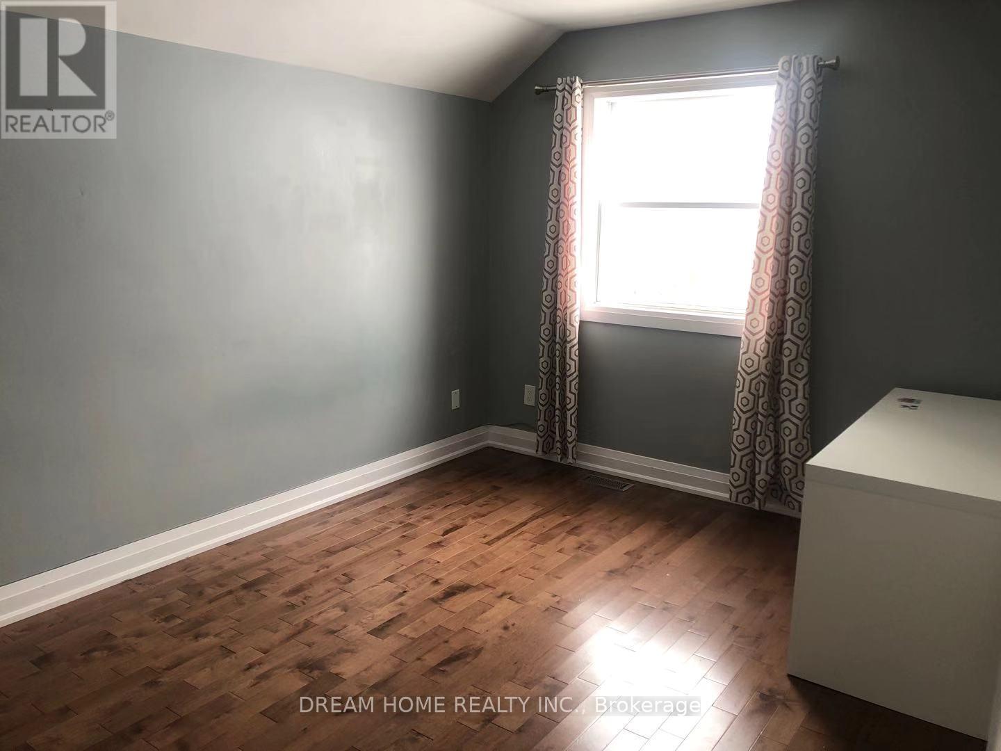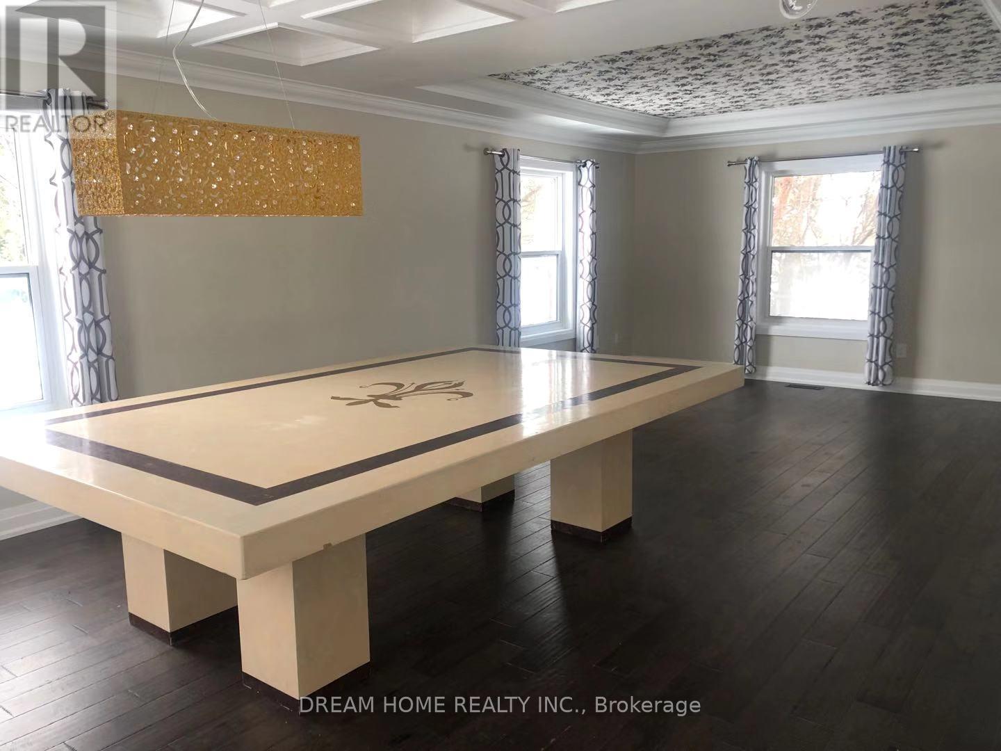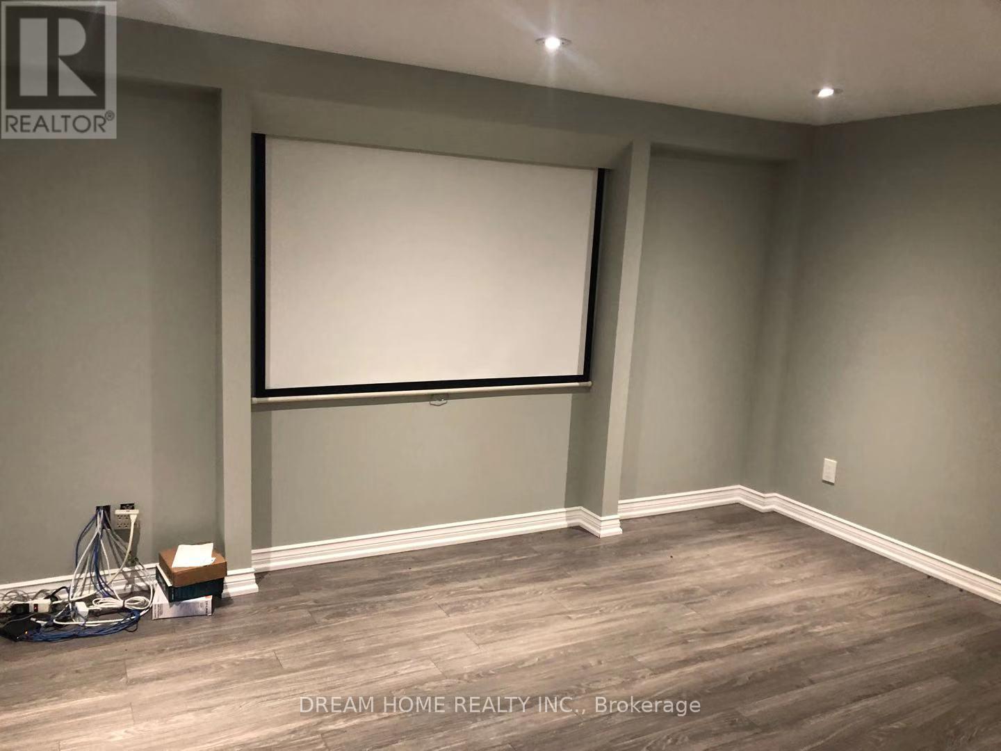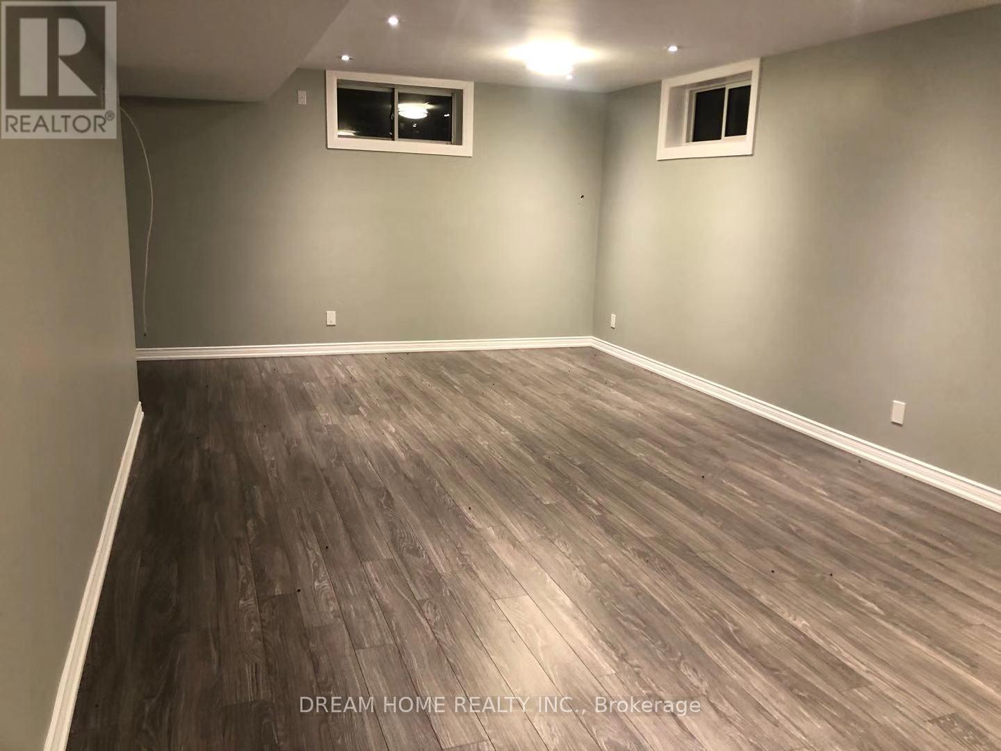8 Gormley Rd E Richmond Hill, Ontario L4E 1A2
MLS# N8068938 - Buy this house, and I'll buy Yours*
$2,990,000
*Dont Miss the Opportunity*Modern 3 Garage Home On A 1.95 Acre Lot With Lots Updates. Open Concept Kitchen,Upgraded Appliances, W/O Breakfast Area,5 Pc Ensuite Master With W/I Closet, Marble Flooring And Hardwood Flooring, Custom Staircase With Wrought Iron Pickets, Finished Basement. Minutes To Go Train Station And Hwy 404.Newly Finished Garden House. 2 Bedrooms with insuit Bathroom, Kitchen, and More, Hundreds of Thousands Spent on Renovations.Extras:Fridge, Stove, Dish Washer, Washer And Dryer, All Window Coverings, All Electrical Light Fixtures, (id:51158)
Property Details
| MLS® Number | N8068938 |
| Property Type | Single Family |
| Community Name | Rural Richmond Hill |
| Features | Conservation/green Belt |
| Parking Space Total | 10 |
About 8 Gormley Rd E, Richmond Hill, Ontario
This For sale Property is located at 8 Gormley Rd E is a Detached Single Family House set in the community of Rural Richmond Hill, in the City of Richmond Hill. This Detached Single Family has a total of 5 bedroom(s), and a total of 4 bath(s) . 8 Gormley Rd E has Heat Pump heating and Central air conditioning. This house features a Fireplace.
The Second level includes the Primary Bedroom, Bedroom 2, Bedroom 3, Bedroom 4, The Basement includes the Recreational, Games Room, The Main level includes the Dining Room, Kitchen, Family Room, The Basement is Finished.
This Richmond Hill House's exterior is finished with Brick
The Current price for the property located at 8 Gormley Rd E, Richmond Hill is $2,990,000 and was listed on MLS on :2024-04-04 12:00:13
Building
| Bathroom Total | 4 |
| Bedrooms Above Ground | 4 |
| Bedrooms Below Ground | 1 |
| Bedrooms Total | 5 |
| Basement Development | Finished |
| Basement Type | N/a (finished) |
| Construction Style Attachment | Detached |
| Cooling Type | Central Air Conditioning |
| Exterior Finish | Brick |
| Heating Type | Heat Pump |
| Stories Total | 2 |
| Type | House |
Land
| Acreage | No |
| Sewer | Septic System |
| Size Irregular | 99.4 X 493 Ft ; Rear 265.5' Approx1.95 Acre |
| Size Total Text | 99.4 X 493 Ft ; Rear 265.5' Approx1.95 Acre|1/2 - 1.99 Acres |
Rooms
| Level | Type | Length | Width | Dimensions |
|---|---|---|---|---|
| Second Level | Primary Bedroom | 5.65 m | 4.27 m | 5.65 m x 4.27 m |
| Second Level | Bedroom 2 | 2.8 m | 3.65 m | 2.8 m x 3.65 m |
| Second Level | Bedroom 3 | 3.75 m | 3.6 m | 3.75 m x 3.6 m |
| Second Level | Bedroom 4 | 4.27 m | 3.05 m | 4.27 m x 3.05 m |
| Basement | Recreational, Games Room | Measurements not available | ||
| Main Level | Dining Room | 4.25 m | 3.6 m | 4.25 m x 3.6 m |
| Main Level | Kitchen | 7 m | 4.2 m | 7 m x 4.2 m |
| Main Level | Family Room | 4.6 m | 4.15 m | 4.6 m x 4.15 m |
Utilities
| Natural Gas | Available |
| Electricity | Installed |
| Cable | Installed |
https://www.realtor.ca/real-estate/26516128/8-gormley-rd-e-richmond-hill-rural-richmond-hill
Interested?
Get More info About:8 Gormley Rd E Richmond Hill, Mls# N8068938
