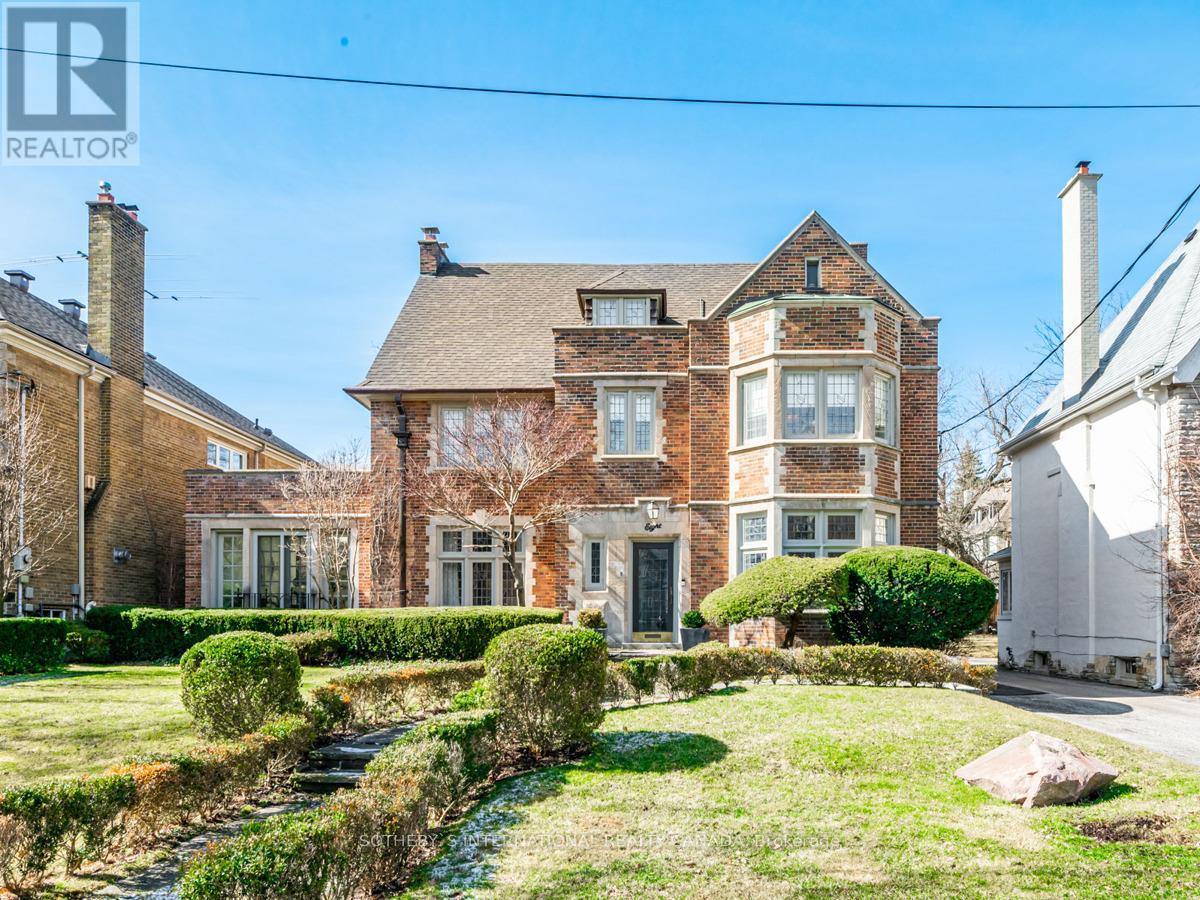8 Gardiner Rd Toronto, Ontario M5P 3B3
MLS# C8234294 - Buy this house, and I'll buy Yours*
$4,995,000
This stunning Forest Hill residence is situated on a 64 x 132 lot w/private drive & double attached garage. Offering approx. a total of 5,733 sq.ft.(including the lower level), this home showcases a centre hall plan ideal for everyday living & entertaining.The main level includes formal living and dining areas, featuring hardwood floors, a wood-burning fireplace & picture windows creating an inviting ambiance.The eat-in chefs kitchen is flooded w/natural light, marble counters & s/s appliances.The conservatory offers a comfortable retreat w/skylight, gas fireplace & heated limestone floors. The 2nd level hosts a luxurious primary bedroom w/5-pc ensuite, two well-appointed bedrooms with a 3-pc semi-ensuite and den w/fireplace & bookshelves.The 3rd level provides 3 additional bedrooms, each w/closets, 4-pc bath as well as a 3-pc ensuite.The expansive lower level presents a rec rm w/fireplace, sauna, laundry rm & 3-pc bath.Enjoy the garden oasis and patio that complete the home perfectly. **** EXTRAS **** Prime location near various shopping & dining options in Forest Hill Village & along the Eglinton Way, public & private schools(UCC & BSS), parks,TTC &the Kay Gardner Beltline Trail.*Direct gas line for BBQ, sprinklers in front & back yards (id:51158)
Open House
This property has open houses!
2:00 pm
Ends at:4:00 pm
2:00 pm
Ends at:4:00 pm
Property Details
| MLS® Number | C8234294 |
| Property Type | Single Family |
| Community Name | Forest Hill South |
| Amenities Near By | Park, Place Of Worship, Public Transit, Schools |
| Parking Space Total | 4 |
About 8 Gardiner Rd, Toronto, Ontario
This For sale Property is located at 8 Gardiner Rd is a Detached Single Family House set in the community of Forest Hill South, in the City of Toronto. Nearby amenities include - Park, Place of Worship, Public Transit, Schools. This Detached Single Family has a total of 6 bedroom(s), and a total of 6 bath(s) . 8 Gardiner Rd has Hot water radiator heat heating and Central air conditioning. This house features a Fireplace.
The Second level includes the Primary Bedroom, Bedroom 2, Bedroom 3, Den, The Third level includes the Bedroom 4, Bedroom 5, The Main level includes the Foyer, Living Room, Dining Room, Kitchen, Eating Area, Family Room, The Basement is Finished.
This Toronto House's exterior is finished with Brick. Also included on the property is a Attached Garage
The Current price for the property located at 8 Gardiner Rd, Toronto is $4,995,000 and was listed on MLS on :2024-04-29 17:25:34
Building
| Bathroom Total | 6 |
| Bedrooms Above Ground | 6 |
| Bedrooms Total | 6 |
| Basement Development | Finished |
| Basement Type | N/a (finished) |
| Construction Style Attachment | Detached |
| Cooling Type | Central Air Conditioning |
| Exterior Finish | Brick |
| Fireplace Present | Yes |
| Heating Fuel | Natural Gas |
| Heating Type | Hot Water Radiator Heat |
| Stories Total | 3 |
| Type | House |
Parking
| Attached Garage |
Land
| Acreage | No |
| Land Amenities | Park, Place Of Worship, Public Transit, Schools |
| Size Irregular | 64 X 132 Ft |
| Size Total Text | 64 X 132 Ft |
Rooms
| Level | Type | Length | Width | Dimensions |
|---|---|---|---|---|
| Second Level | Primary Bedroom | 6.53 m | 4.34 m | 6.53 m x 4.34 m |
| Second Level | Bedroom 2 | 5.92 m | 4.42 m | 5.92 m x 4.42 m |
| Second Level | Bedroom 3 | 4.42 m | 3.45 m | 4.42 m x 3.45 m |
| Second Level | Den | 5.36 m | 4.93 m | 5.36 m x 4.93 m |
| Third Level | Bedroom 4 | 5.11 m | 4.5 m | 5.11 m x 4.5 m |
| Third Level | Bedroom 5 | 5.79 m | 4.5 m | 5.79 m x 4.5 m |
| Main Level | Foyer | 2.21 m | 1.42 m | 2.21 m x 1.42 m |
| Main Level | Living Room | 8.53 m | 4.39 m | 8.53 m x 4.39 m |
| Main Level | Dining Room | 5.72 m | 4.27 m | 5.72 m x 4.27 m |
| Main Level | Kitchen | 3.35 m | 3.15 m | 3.35 m x 3.15 m |
| Main Level | Eating Area | 2.95 m | 2.24 m | 2.95 m x 2.24 m |
| Main Level | Family Room | 8.28 m | 3.96 m | 8.28 m x 3.96 m |
https://www.realtor.ca/real-estate/26751151/8-gardiner-rd-toronto-forest-hill-south
Interested?
Get More info About:8 Gardiner Rd Toronto, Mls# C8234294








































