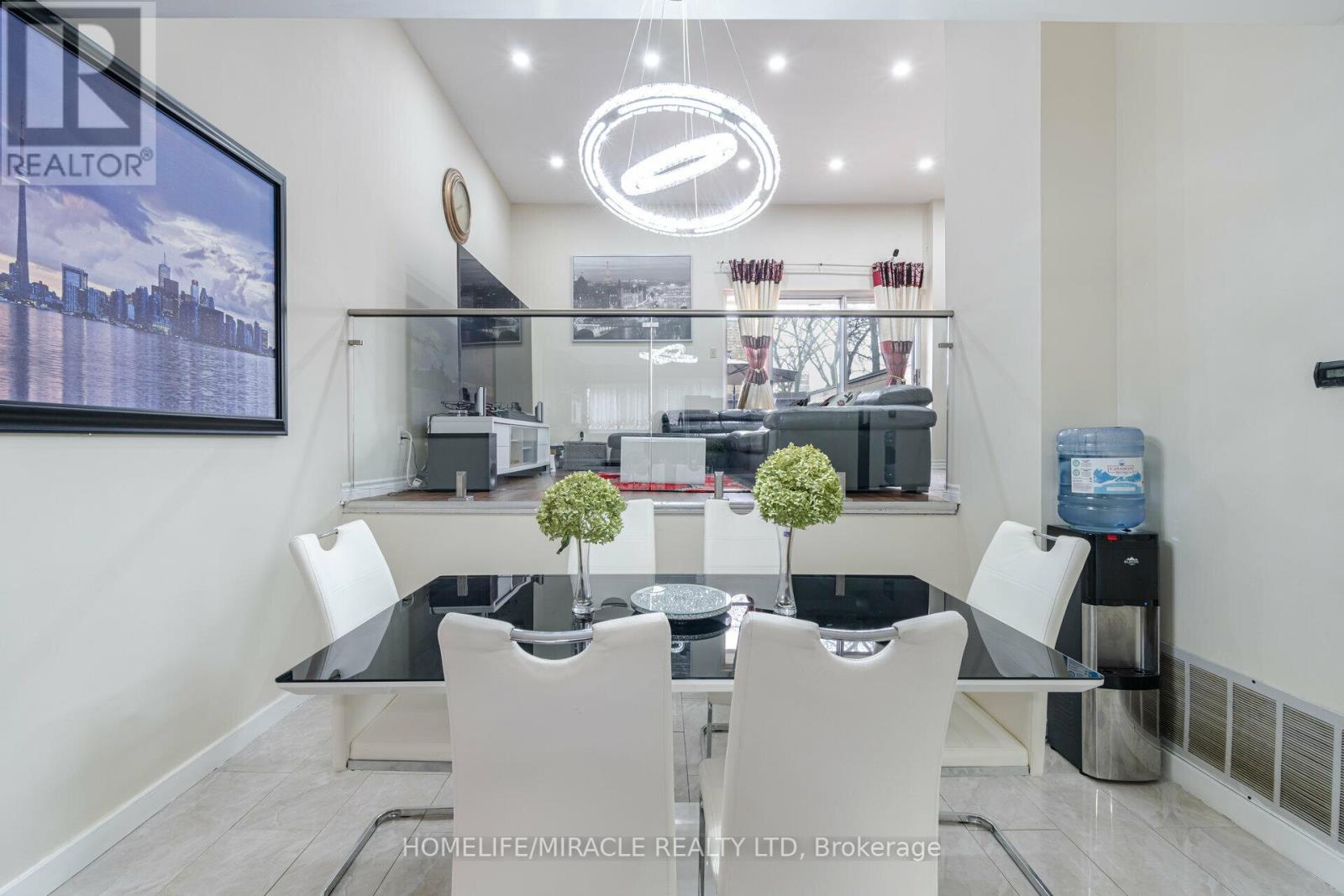#8 -382 Driftwood Ave Toronto, Ontario M3N 2P5
MLS# W8239164 - Buy this house, and I'll buy Yours*
$699,900Maintenance,
$600.84 Monthly
Maintenance,
$600.84 MonthlyLocation! Location! Location! Attention first time Home buyers and investors, Beautiful 3+1 Bedroom 3 Bathroom Townhome In The Heart Of North York. Open concept Living room and Dining. Sun filled Home . Large Glass Sliding door from living to Beautiful Big backyard Huge Kitchen with Quartz countertops and backsplash. Laminate floors throughout, Living room and bedrooms. Convenient to all amenities and major Highway 400, 407 and 401. TTC on doorstep. Close to York University, School, park, shopping centre, place of worship and offers underground parking. Very good Downtown Connectivity. Its pride of Ownership. A Must See!!!! (id:51158)
Property Details
| MLS® Number | W8239164 |
| Property Type | Single Family |
| Community Name | Black Creek |
| Amenities Near By | Park, Place Of Worship, Public Transit, Schools |
| Community Features | School Bus |
| Features | Balcony |
| Parking Space Total | 1 |
About #8 -382 Driftwood Ave, Toronto, Ontario
This For sale Property is located at #8 -382 Driftwood Ave Single Family Apartment set in the community of Black Creek, in the City of Toronto. Nearby amenities include - Park, Place of Worship, Public Transit, Schools Single Family has a total of 4 bedroom(s), and a total of 3 bath(s) . #8 -382 Driftwood Ave has Forced air heating and Central air conditioning. This house features a Fireplace.
The Second level includes the Bedroom 2, Bedroom 3, The Main level includes the Living Room, Dining Room, Kitchen, The Upper Level includes the Primary Bedroom, The Basement is Finished.
This Toronto Apartment's exterior is finished with Brick, Concrete
The Current price for the property located at #8 -382 Driftwood Ave, Toronto is $699,900
Maintenance,
$600.84 MonthlyBuilding
| Bathroom Total | 3 |
| Bedrooms Above Ground | 3 |
| Bedrooms Below Ground | 1 |
| Bedrooms Total | 4 |
| Basement Development | Finished |
| Basement Type | N/a (finished) |
| Cooling Type | Central Air Conditioning |
| Exterior Finish | Brick, Concrete |
| Heating Fuel | Natural Gas |
| Heating Type | Forced Air |
| Type | Apartment |
Land
| Acreage | No |
| Land Amenities | Park, Place Of Worship, Public Transit, Schools |
Rooms
| Level | Type | Length | Width | Dimensions |
|---|---|---|---|---|
| Second Level | Bedroom 2 | 3.5 m | 2.88 m | 3.5 m x 2.88 m |
| Second Level | Bedroom 3 | 3.3 m | 2.88 m | 3.3 m x 2.88 m |
| Main Level | Living Room | 5.88 m | 3.41 m | 5.88 m x 3.41 m |
| Main Level | Dining Room | 3.66 m | 3.01 m | 3.66 m x 3.01 m |
| Main Level | Kitchen | 3.45 m | 2.83 m | 3.45 m x 2.83 m |
| Upper Level | Primary Bedroom | 3.7 m | 3.68 m | 3.7 m x 3.68 m |
https://www.realtor.ca/real-estate/26757973/8-382-driftwood-ave-toronto-black-creek
Interested?
Get More info About:#8 -382 Driftwood Ave Toronto, Mls# W8239164
























