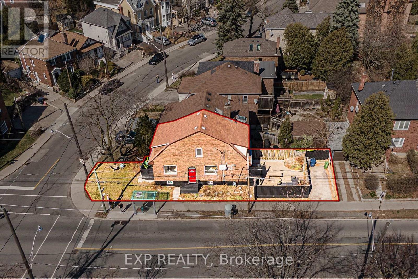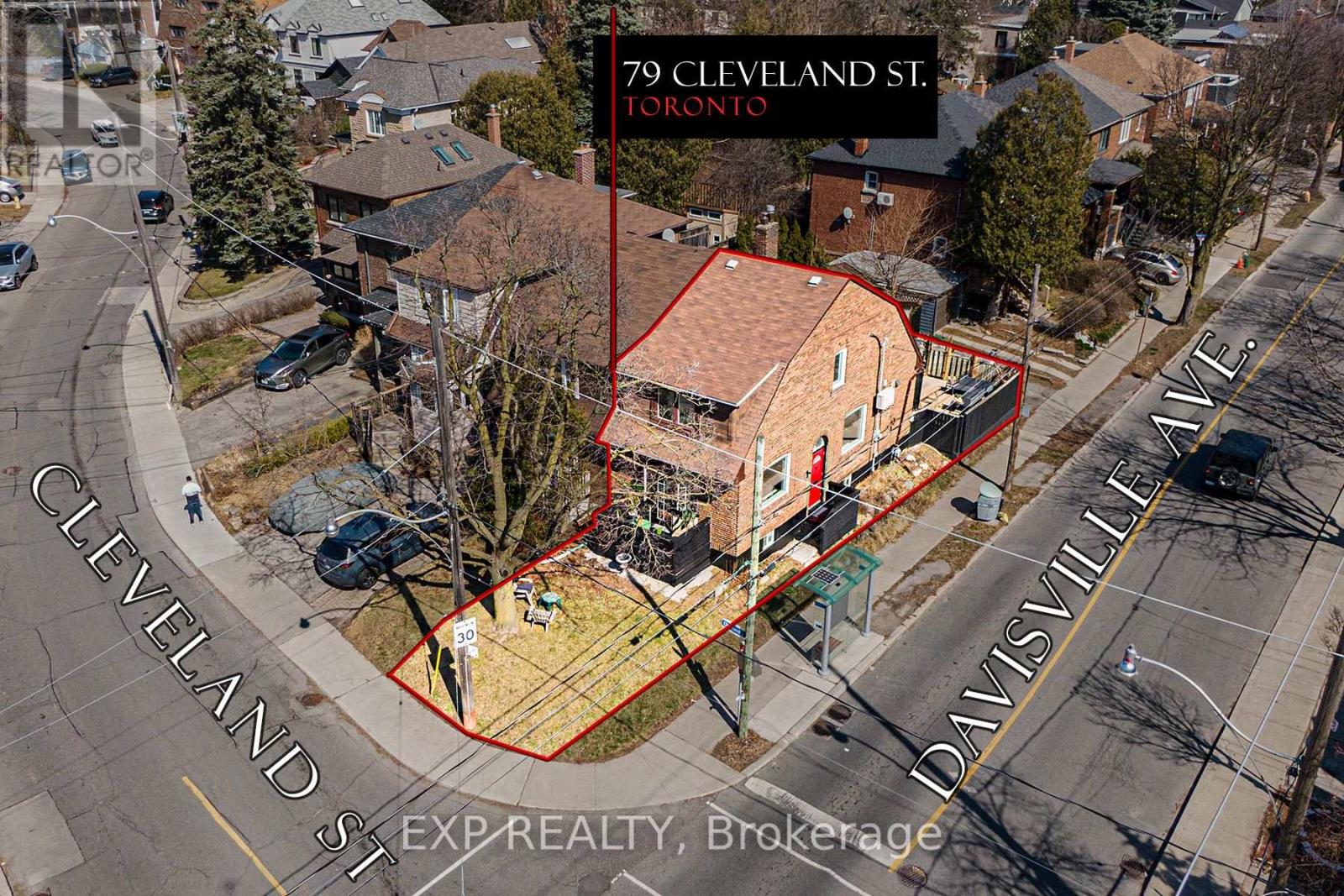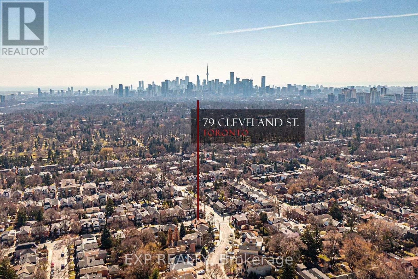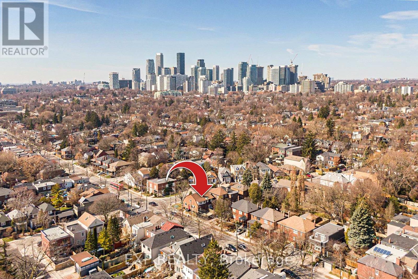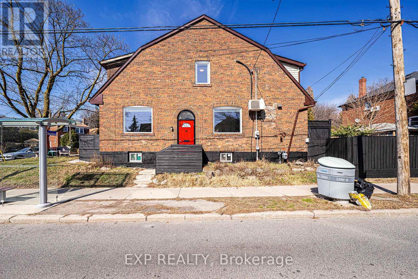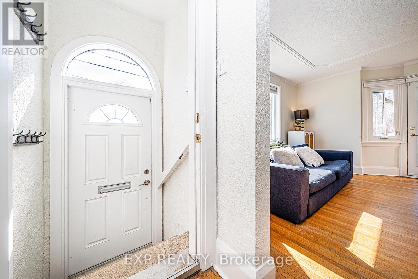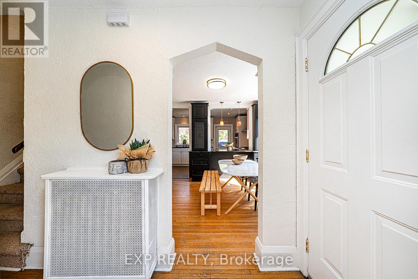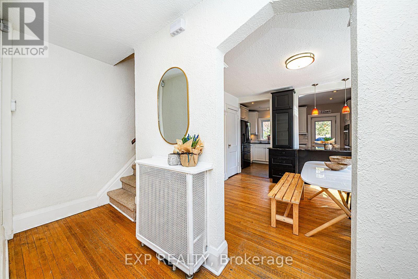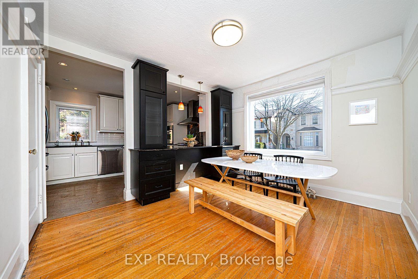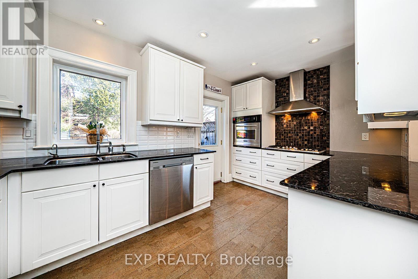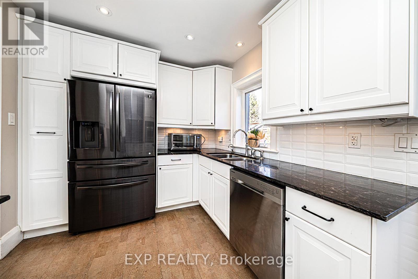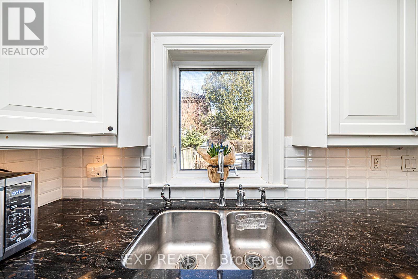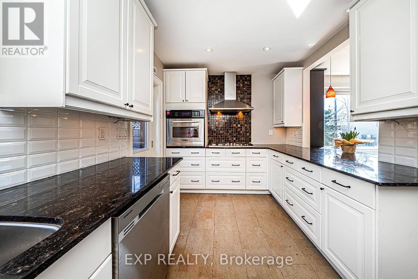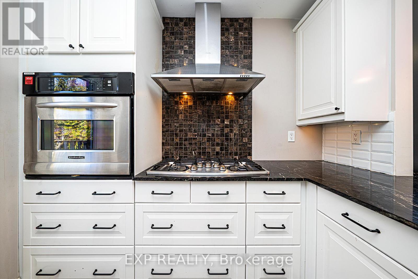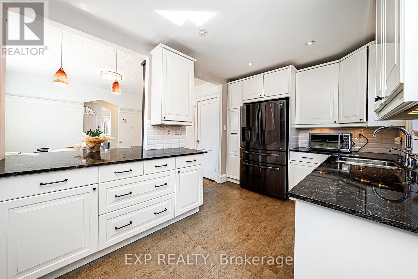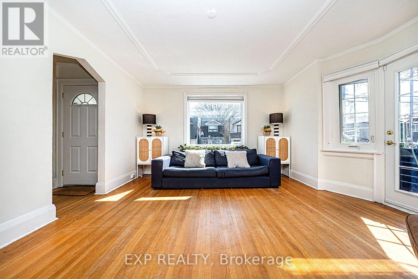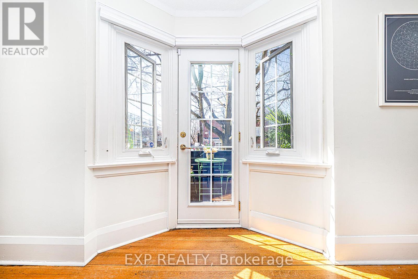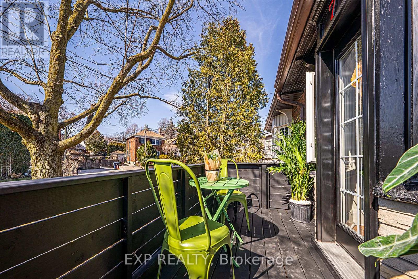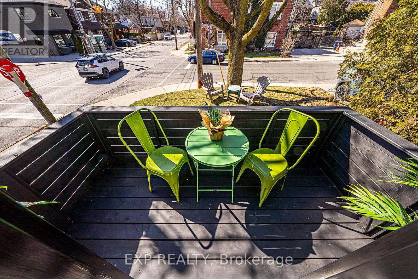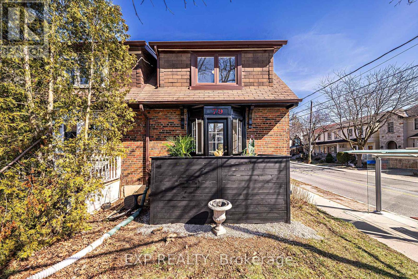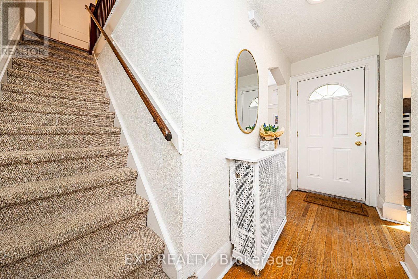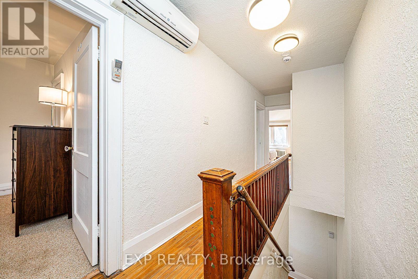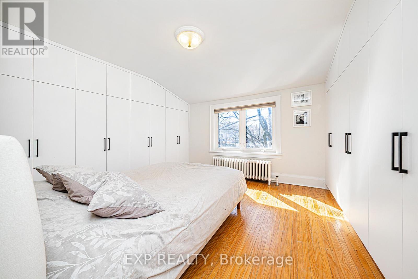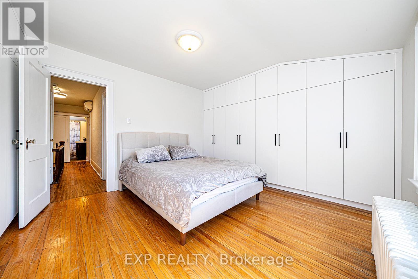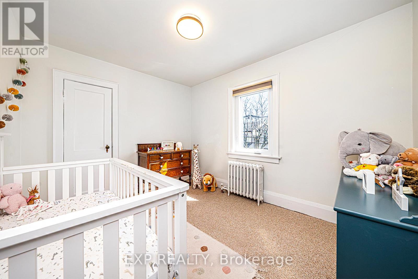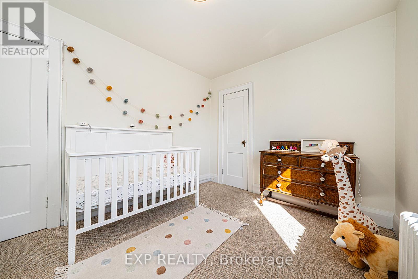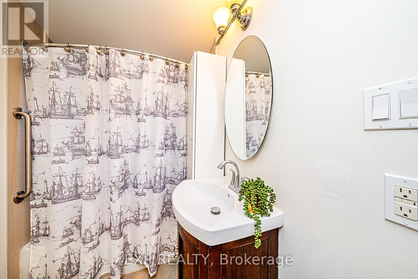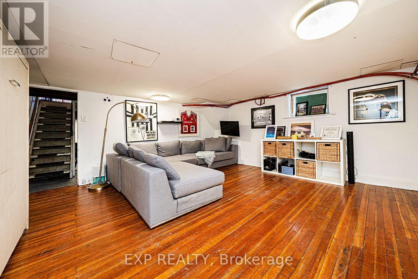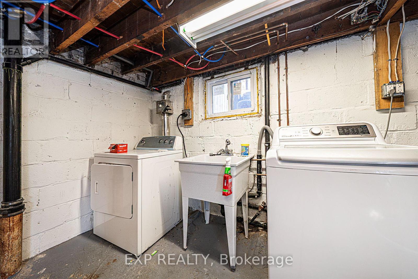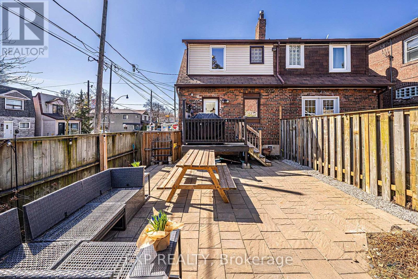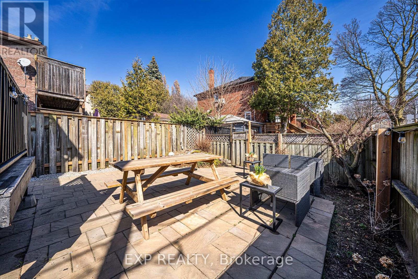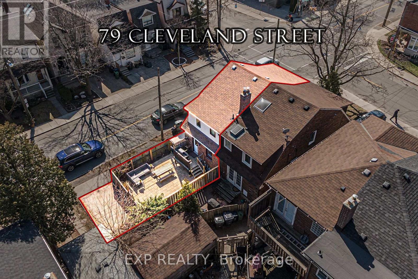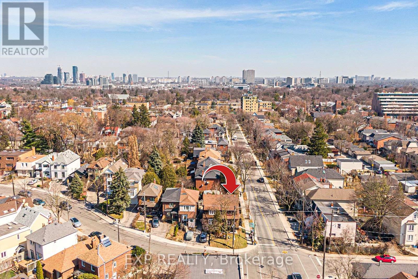79 Cleveland St Toronto, Ontario M4S 2W4
MLS# C8178470 - Buy this house, and I'll buy Yours*
$1,299,000
Welcome To Your Dream Home In Davisville Village! Nestled In A Prime Location, This Charming Brick Semi-Detached Home Boasts 3 Bedrooms, Including A Spacious Primary Bedroom With Custom Built-In Closet. The Bright Eat-In Kitchen Offers Ample Counter Space And Abundant Storage, Perfect For Culinary Adventures. Step Into The Sun-Filled Living Room With Walk-Out Access To The Deck, Ideal For Enjoying A Fresh Cup Of Coffee. With A Fully-Fenced Backyard, Youll Have Privacy And Space For Outdoor Activities or Entertaining Guests. Located In The Coveted Maurice Cody JR School District, And Just A Short Walk To Shopping, Restaurants, And All Amenities, This Home Offers The Perfect Blend Of Comfort And Convenience. Dont Miss Out On This Incredible Opportunity To Make It Yours! **** EXTRAS **** Fridge 2021- Wall Oven 2024, Dishwasher 2023, Washer 2023, Shingles 2017, 4 New Windows 2022, Deck 2024. (id:51158)
Property Details
| MLS® Number | C8178470 |
| Property Type | Single Family |
| Community Name | Mount Pleasant East |
| Amenities Near By | Park, Public Transit, Schools |
| Parking Space Total | 1 |
About 79 Cleveland St, Toronto, Ontario
This For sale Property is located at 79 Cleveland St is a Semi-detached Single Family House set in the community of Mount Pleasant East, in the City of Toronto. Nearby amenities include - Park, Public Transit, Schools. This Semi-detached Single Family has a total of 3 bedroom(s), and a total of 1 bath(s) . 79 Cleveland St has Hot water radiator heat heating . This house features a Fireplace.
The Second level includes the Primary Bedroom, Bedroom 2, Bedroom 3, The Main level includes the Kitchen, Living Room, Dining Room, The Basement is Partially finished.
This Toronto House's exterior is finished with Brick
The Current price for the property located at 79 Cleveland St, Toronto is $1,299,000 and was listed on MLS on :2024-04-19 21:23:10
Building
| Bathroom Total | 1 |
| Bedrooms Above Ground | 3 |
| Bedrooms Total | 3 |
| Basement Development | Partially Finished |
| Basement Type | N/a (partially Finished) |
| Construction Style Attachment | Semi-detached |
| Exterior Finish | Brick |
| Heating Fuel | Natural Gas |
| Heating Type | Hot Water Radiator Heat |
| Stories Total | 2 |
| Type | House |
Land
| Acreage | No |
| Land Amenities | Park, Public Transit, Schools |
| Size Irregular | 17 X 94.17 Ft ; Lot Measurements As Per Mpac |
| Size Total Text | 17 X 94.17 Ft ; Lot Measurements As Per Mpac |
Rooms
| Level | Type | Length | Width | Dimensions |
|---|---|---|---|---|
| Second Level | Primary Bedroom | 4.61 m | 3.63 m | 4.61 m x 3.63 m |
| Second Level | Bedroom 2 | 3.47 m | 2.78 m | 3.47 m x 2.78 m |
| Second Level | Bedroom 3 | 3.2 m | 2.76 m | 3.2 m x 2.76 m |
| Main Level | Kitchen | 4.42 m | 3.59 m | 4.42 m x 3.59 m |
| Main Level | Living Room | 4.64 m | 3.94 m | 4.64 m x 3.94 m |
| Main Level | Dining Room | 3.65 m | 3.2 m | 3.65 m x 3.2 m |
Utilities
| Sewer | Installed |
| Natural Gas | Installed |
| Electricity | Installed |
https://www.realtor.ca/real-estate/26677252/79-cleveland-st-toronto-mount-pleasant-east
Interested?
Get More info About:79 Cleveland St Toronto, Mls# C8178470
