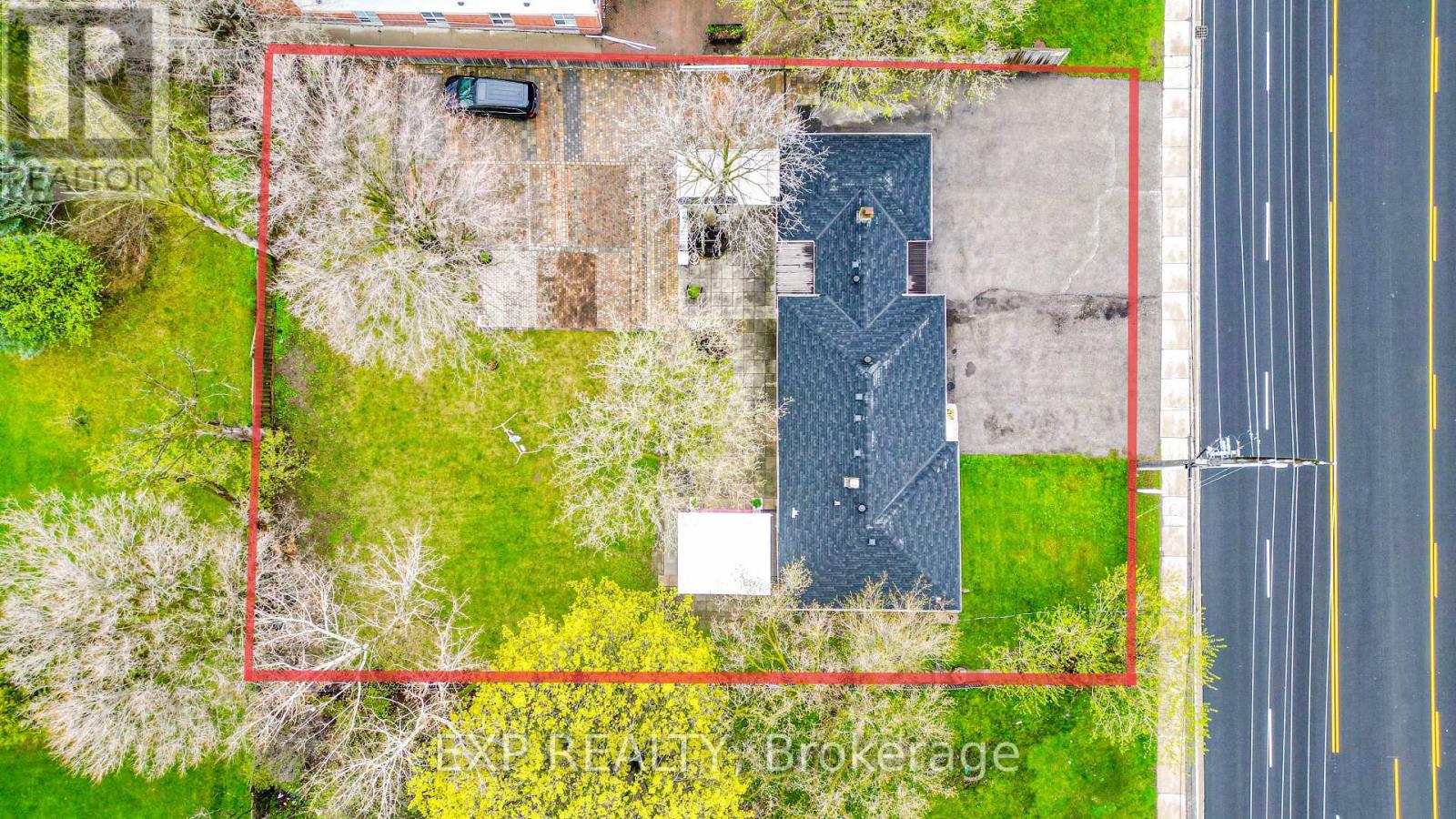7821 Kennedy Rd Markham, Ontario L3R 2C8
MLS# N8279022 - Buy this house, and I'll buy Yours*
$2,749,900
*Discover Prime Investment Potential In The Heart Of Milliken West Mills Community!*Roof Installed In 2018, Ensuring Long-Term Durability*This Property Boasts An Enviable Location, Just Steps Away From The Renowned Milliken Mills High School With Its IB Program*Enjoy Proximity To Pacific Mall, Large Chinese Supermarkets, Popular Restaurants, Community Center, YRT, And Parks*With Easy Access To Major Highways Like 404, 407, And Hwy 7, As Well As Nearby Amenities Like YMCA And Denison Mall*This Is An Opportunity Not To Be Missed*Photos To Be Uploaded (id:51158)
Property Details
| MLS® Number | N8279022 |
| Property Type | Single Family |
| Community Name | Milliken Mills East |
| Parking Space Total | 20 |
About 7821 Kennedy Rd, Markham, Ontario
This For sale Property is located at 7821 Kennedy Rd is a Detached Single Family House Bungalow set in the community of Milliken Mills East, in the City of Markham. This Detached Single Family has a total of 5 bedroom(s), and a total of 4 bath(s) . 7821 Kennedy Rd has Forced air heating and Central air conditioning. This house features a Fireplace.
The Main level includes the Living Room, Dining Room, Kitchen, Primary Bedroom, Bedroom 2, Bedroom 3, Office, The Basement is Finished.
This Markham House's exterior is finished with Aluminum siding. Also included on the property is a Attached Garage
The Current price for the property located at 7821 Kennedy Rd, Markham is $2,749,900 and was listed on MLS on :2024-04-29 15:27:30
Building
| Bathroom Total | 4 |
| Bedrooms Above Ground | 3 |
| Bedrooms Below Ground | 2 |
| Bedrooms Total | 5 |
| Architectural Style | Bungalow |
| Basement Development | Finished |
| Basement Type | N/a (finished) |
| Construction Style Attachment | Detached |
| Cooling Type | Central Air Conditioning |
| Exterior Finish | Aluminum Siding |
| Fireplace Present | Yes |
| Heating Fuel | Natural Gas |
| Heating Type | Forced Air |
| Stories Total | 1 |
| Type | House |
Parking
| Attached Garage |
Land
| Acreage | No |
| Size Irregular | 109.2 X 148 Ft |
| Size Total Text | 109.2 X 148 Ft |
Rooms
| Level | Type | Length | Width | Dimensions |
|---|---|---|---|---|
| Main Level | Living Room | 3.94 m | 4.84 m | 3.94 m x 4.84 m |
| Main Level | Dining Room | 2.74 m | 3.1 m | 2.74 m x 3.1 m |
| Main Level | Kitchen | 4.34 m | 2.74 m | 4.34 m x 2.74 m |
| Main Level | Primary Bedroom | 3.34 m | 3.44 m | 3.34 m x 3.44 m |
| Main Level | Bedroom 2 | 2.74 m | 4.04 m | 2.74 m x 4.04 m |
| Main Level | Bedroom 3 | 3.04 m | 3.34 m | 3.04 m x 3.34 m |
| Main Level | Office | 3.04 m | 4.14 m | 3.04 m x 4.14 m |
https://www.realtor.ca/real-estate/26813777/7821-kennedy-rd-markham-milliken-mills-east
Interested?
Get More info About:7821 Kennedy Rd Markham, Mls# N8279022


