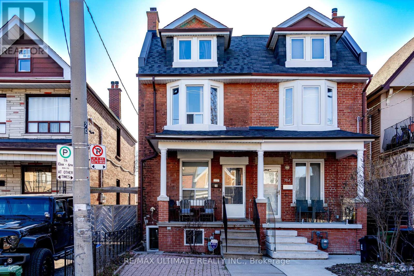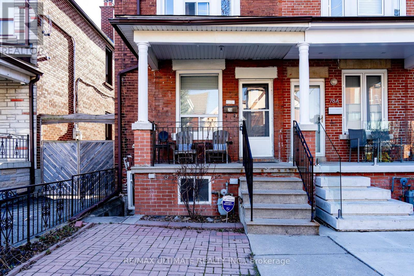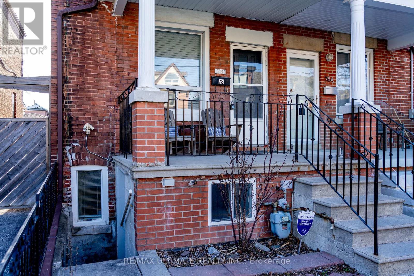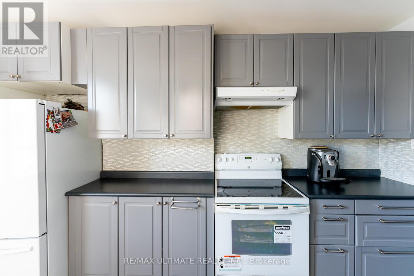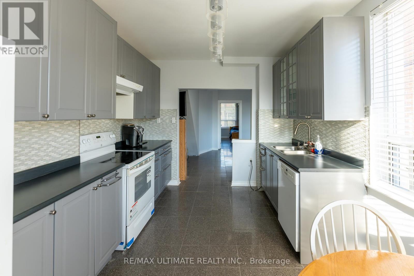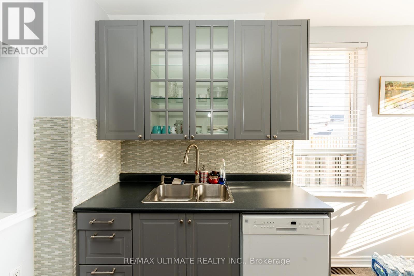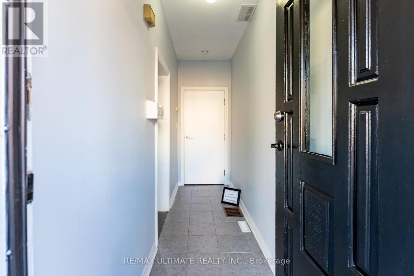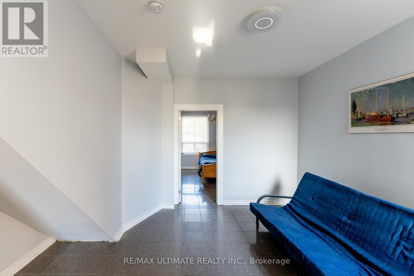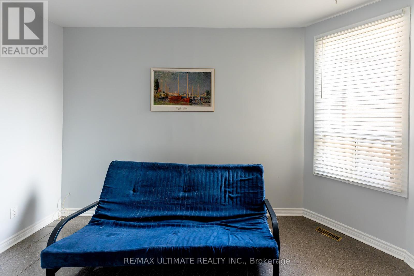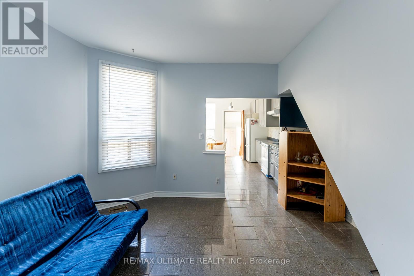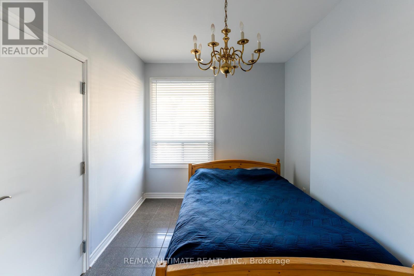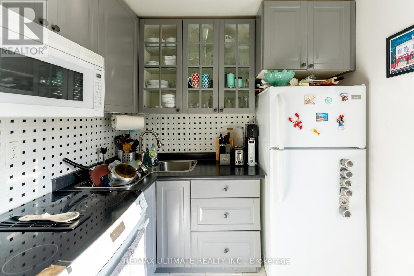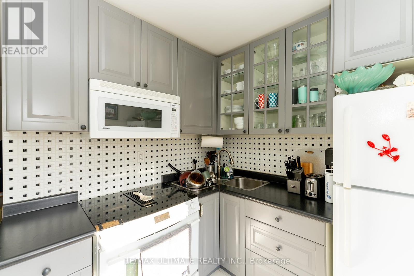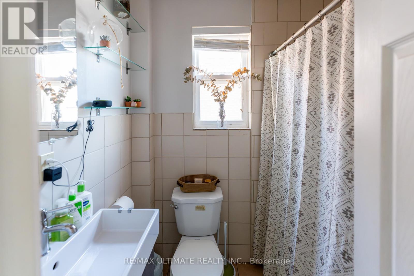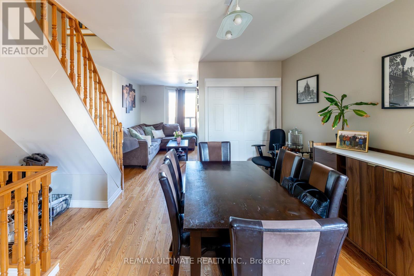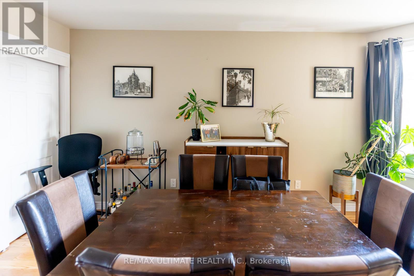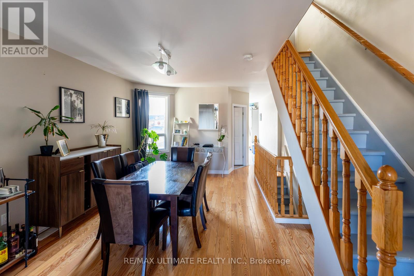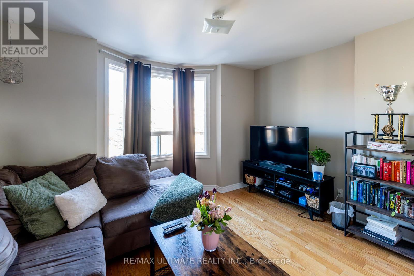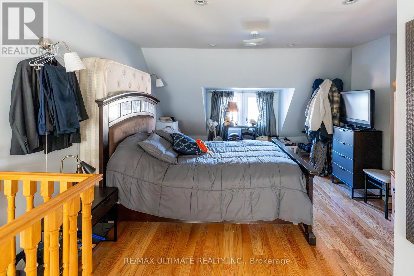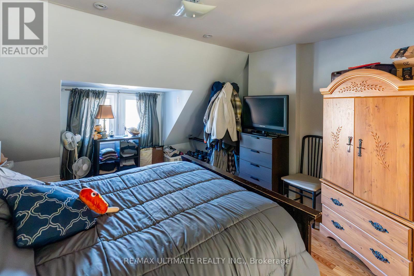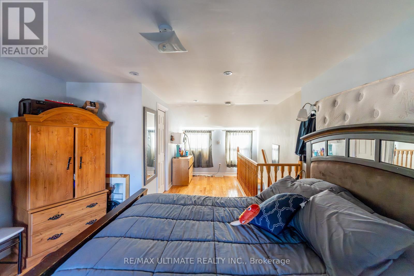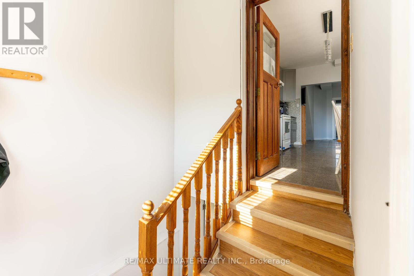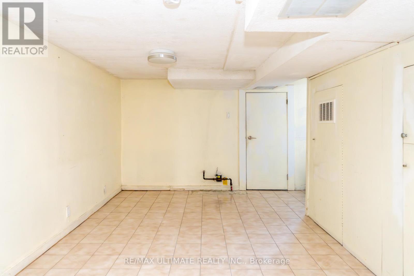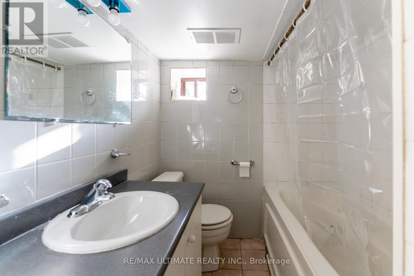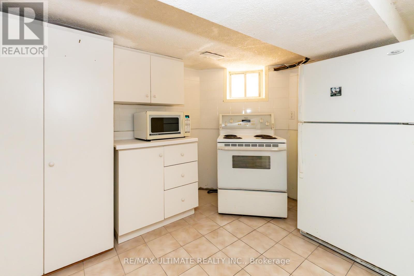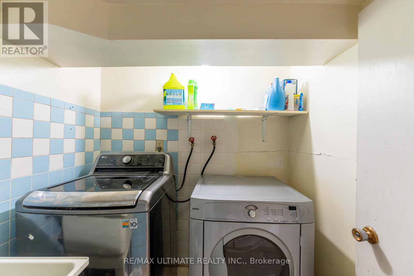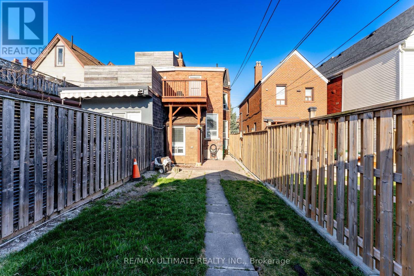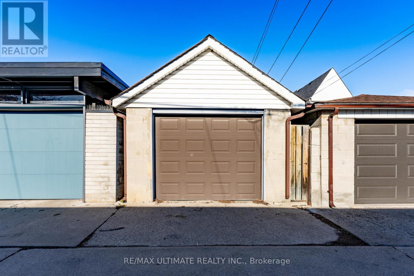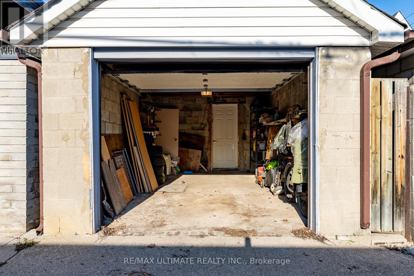78 Westmoreland Ave E Toronto, Ontario M6H 2Z7
MLS# C8223858 - Buy this house, and I'll buy Yours*
$1,399,000
Location, Location, Location, Steps To Bloor St. 3 Storey Home Thats All It Needs Is Your Touch And Imagination, Separate Entrance To Basement For Potential Extra Income, Lane Access To A Single Car Garage With The Possibility For Laneway House. Steps Away From Transit, Coffee Shops, Restaurants, Mall, Hair Salons, Place Of Worship, Doctors And Much More; **** EXTRAS **** Newer Furnace 5 Years Old, 100 AMP Service (id:51158)
Property Details
| MLS® Number | C8223858 |
| Property Type | Single Family |
| Community Name | Annex |
| Features | Lane |
| Parking Space Total | 2 |
About 78 Westmoreland Ave E, Toronto, Ontario
This For sale Property is located at 78 Westmoreland Ave E is a Semi-detached Single Family House set in the community of Annex, in the City of Toronto. This Semi-detached Single Family has a total of 3 bedroom(s), and a total of 2 bath(s) . 78 Westmoreland Ave E has Forced air heating and Central air conditioning. This house features a Fireplace.
The Second level includes the Kitchen, Dining Room, Living Room, The Third level includes the Primary Bedroom, The Basement includes the Laundry Room, Recreational, Games Room, The Main level includes the Bedroom 2, Living Room, Kitchen, and features a Separate entrance.
This Toronto House's exterior is finished with Brick. Also included on the property is a Detached Garage
The Current price for the property located at 78 Westmoreland Ave E, Toronto is $1,399,000 and was listed on MLS on :2024-04-11 17:26:40
Building
| Bathroom Total | 2 |
| Bedrooms Above Ground | 3 |
| Bedrooms Total | 3 |
| Basement Features | Separate Entrance |
| Basement Type | N/a |
| Construction Style Attachment | Semi-detached |
| Cooling Type | Central Air Conditioning |
| Exterior Finish | Brick |
| Heating Fuel | Natural Gas |
| Heating Type | Forced Air |
| Stories Total | 3 |
| Type | House |
Parking
| Detached Garage |
Land
| Acreage | No |
| Size Irregular | 18.95 X 130.81 Ft ; 18, 95 In The Front, 17.94 In The Rear |
| Size Total Text | 18.95 X 130.81 Ft ; 18, 95 In The Front, 17.94 In The Rear |
Rooms
| Level | Type | Length | Width | Dimensions |
|---|---|---|---|---|
| Second Level | Kitchen | 2.7 m | 4.84 m | 2.7 m x 4.84 m |
| Second Level | Dining Room | 2.7 m | 4.84 m | 2.7 m x 4.84 m |
| Second Level | Living Room | 3.03 m | 3.6 m | 3.03 m x 3.6 m |
| Third Level | Primary Bedroom | 3.64 m | 5.5 m | 3.64 m x 5.5 m |
| Basement | Laundry Room | 1.82 m | 1.5 m | 1.82 m x 1.5 m |
| Basement | Recreational, Games Room | 4.24 m | 7.6 m | 4.24 m x 7.6 m |
| Main Level | Bedroom 2 | 2.7 m | 3.6 m | 2.7 m x 3.6 m |
| Main Level | Living Room | 3.6 m | 2.6 m | 3.6 m x 2.6 m |
| Main Level | Kitchen | 3.03 m | 4.25 m | 3.03 m x 4.25 m |
https://www.realtor.ca/real-estate/26736335/78-westmoreland-ave-e-toronto-annex
Interested?
Get More info About:78 Westmoreland Ave E Toronto, Mls# C8223858
