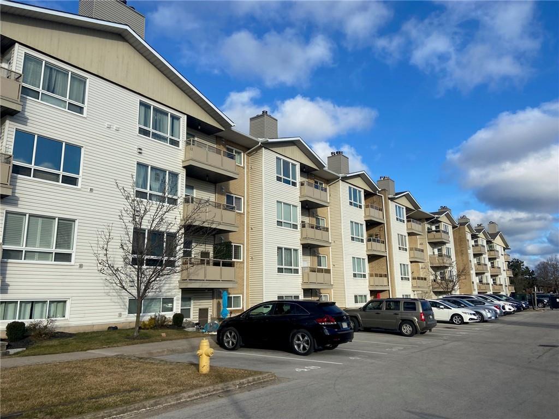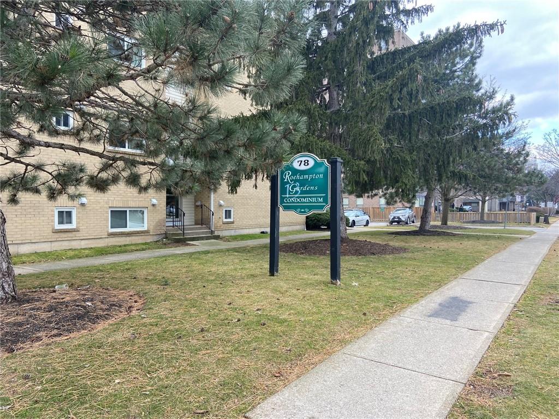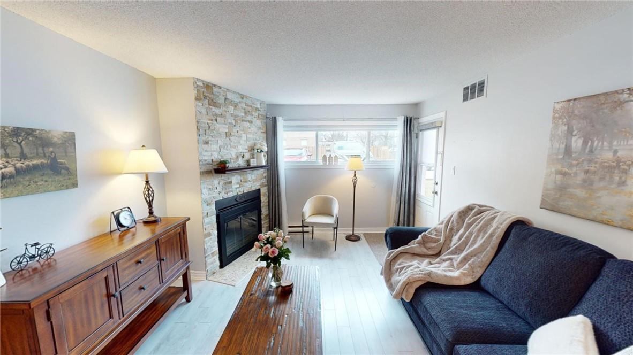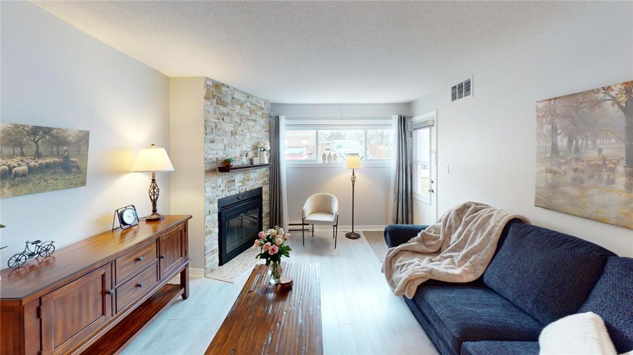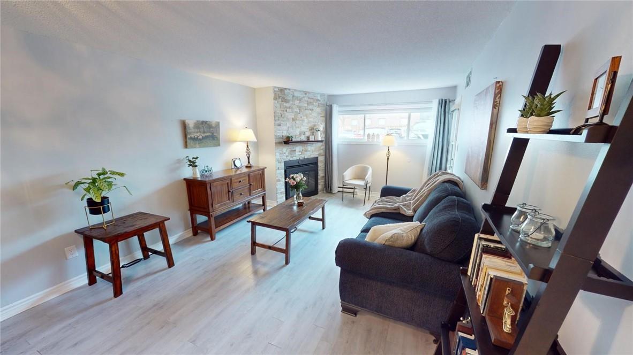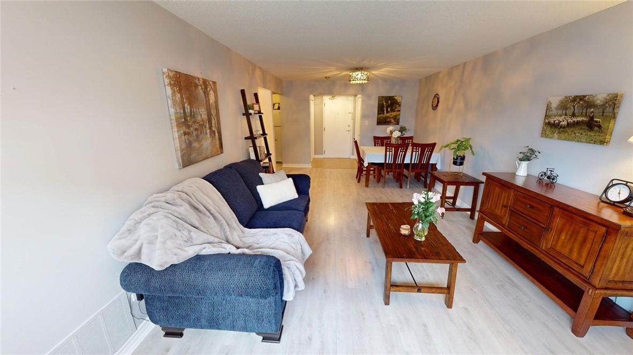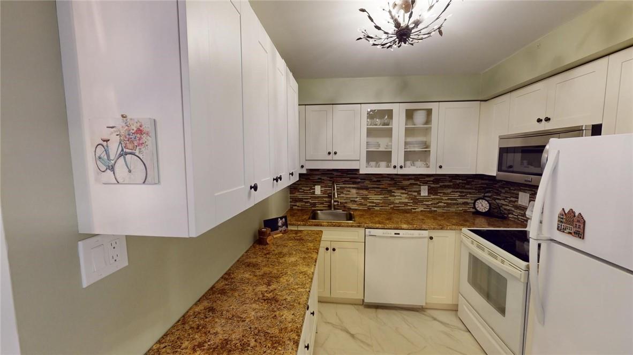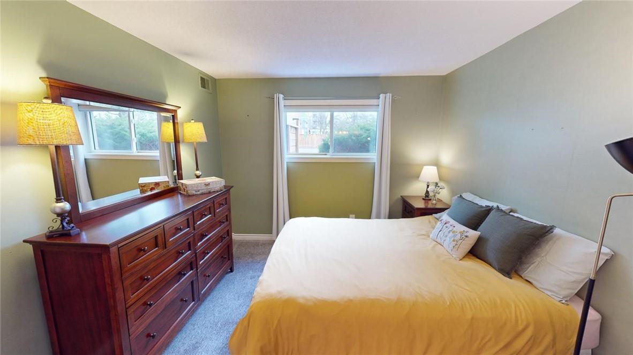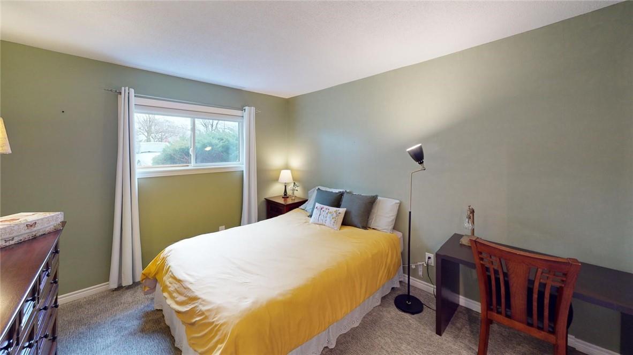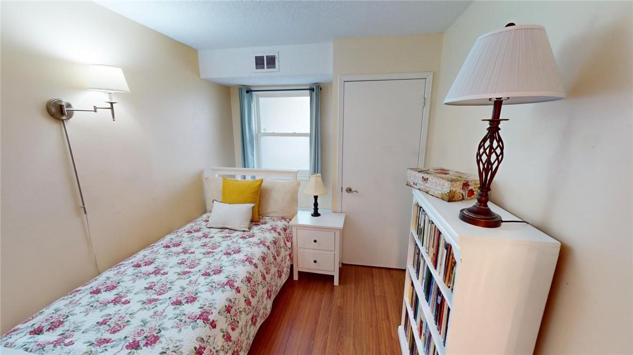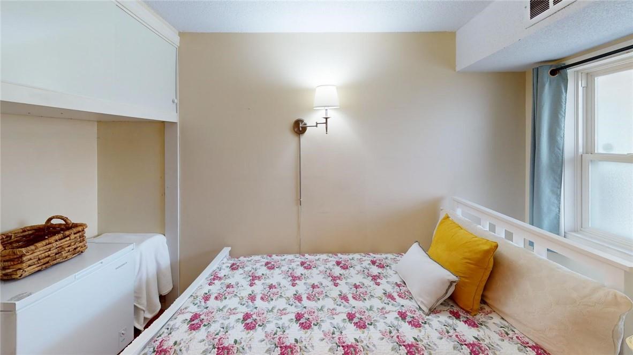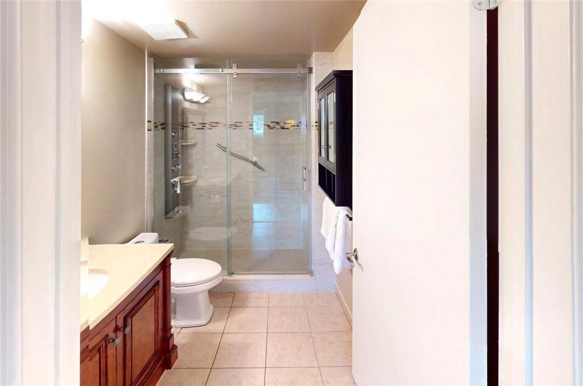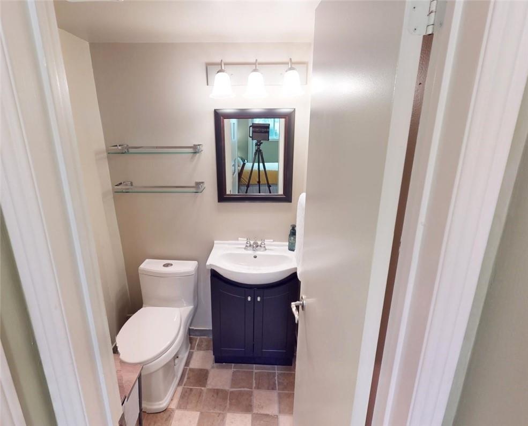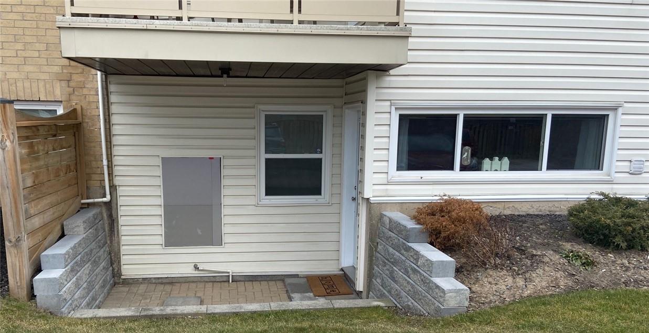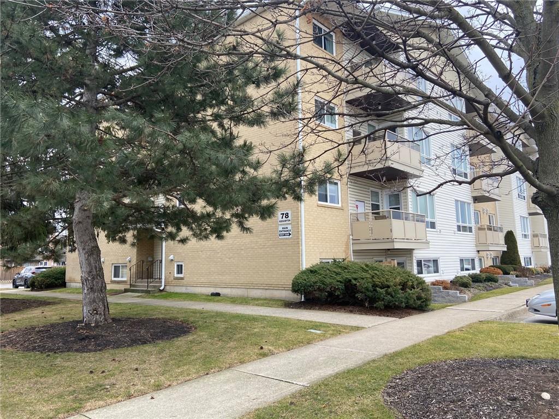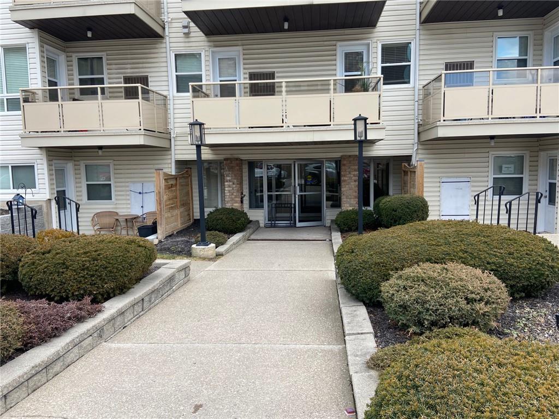78 Roehampton Avenue, Unit #116 St. Catharines, Ontario L2M 7W9
MLS# H4185366 - Buy this house, and I'll buy Yours*
$379,000Maintenance,
$449.30 Monthly
Maintenance,
$449.30 MonthlyBeautiful main floor open concept condo within walking distance to amenities! This 2 bedroom condo features an kitchen open concept living/dining room with log burning fireplace and walk out to your private outdoor space. This space has newer flooring, custom blinds, and the 4 piece bath was renovated in 2018.The Primary bedroom has an ensuite and double closets. You will also find ensuite laundry and the furnishings are negotiable! Potential to assume mortgage; call for details! This condo is move in ready! Please view the 3D Matterport! (id:51158)
Property Details
| MLS® Number | H4185366 |
| Property Type | Single Family |
| Equipment Type | None |
| Features | Balcony |
| Parking Space Total | 1 |
| Rental Equipment Type | None |
About 78 Roehampton Avenue, Unit #116, St. Catharines, Ontario
This For sale Property is located at 78 Roehampton Avenue, Unit #116 Single Family Apartment, in the City of St. Catharines Single Family has a total of 2 bedroom(s), and a total of 2 bath(s) . 78 Roehampton Avenue, Unit #116 has Forced air heating and Central air conditioning. This house features a Fireplace.
The Ground level includes the 2pc Ensuite Bath, 4pc Bathroom, Primary Bedroom, Bedroom, Living Room, Dining Room, Kitchen, Foyer, .
This St. Catharines Apartment's exterior is finished with Brick, Vinyl siding. Also included on the property is a No Garage
The Current price for the property located at 78 Roehampton Avenue, Unit #116, St. Catharines is $379,000
Maintenance,
$449.30 MonthlyBuilding
| Bathroom Total | 2 |
| Bedrooms Above Ground | 2 |
| Bedrooms Total | 2 |
| Basement Type | None |
| Constructed Date | 1991 |
| Cooling Type | Central Air Conditioning |
| Exterior Finish | Brick, Vinyl Siding |
| Half Bath Total | 1 |
| Heating Fuel | Electric |
| Heating Type | Forced Air |
| Stories Total | 1 |
| Size Exterior | 910 Sqft |
| Size Interior | 910 Sqft |
| Type | Apartment |
| Utility Water | Municipal Water |
Parking
| No Garage |
Land
| Acreage | No |
| Sewer | Municipal Sewage System |
| Size Irregular | 0 X 0 |
| Size Total Text | 0 X 0 |
Rooms
| Level | Type | Length | Width | Dimensions |
|---|---|---|---|---|
| Ground Level | 2pc Ensuite Bath | Measurements not available | ||
| Ground Level | 4pc Bathroom | Measurements not available | ||
| Ground Level | Primary Bedroom | 10' 6'' x 12' 3'' | ||
| Ground Level | Bedroom | 8' 3'' x 10' 0'' | ||
| Ground Level | Living Room | 11' 11'' x 16' 4'' | ||
| Ground Level | Dining Room | 6' 5'' x 8' 0'' | ||
| Ground Level | Kitchen | 8' 1'' x 8' 1'' | ||
| Ground Level | Foyer | 4' 9'' x 5' 1'' |
https://www.realtor.ca/real-estate/26514137/78-roehampton-avenue-unit-116-st-catharines
Interested?
Get More info About:78 Roehampton Avenue, Unit #116 St. Catharines, Mls# H4185366
