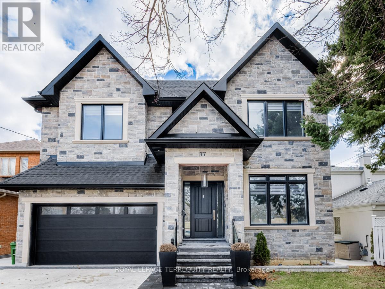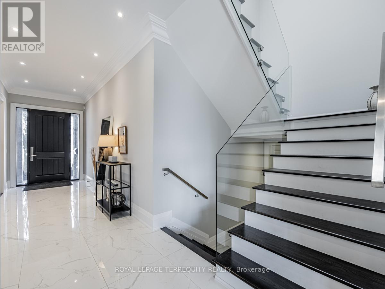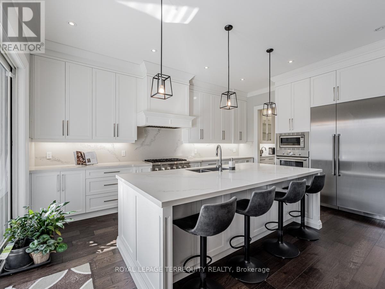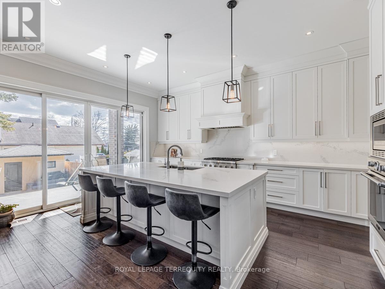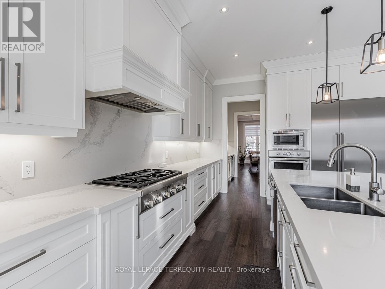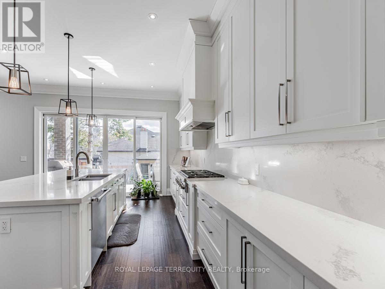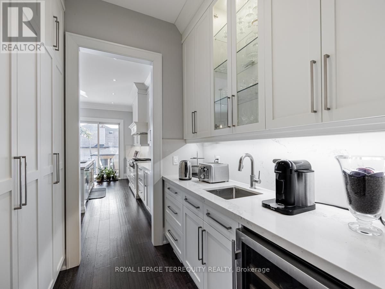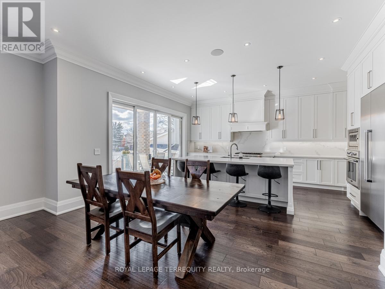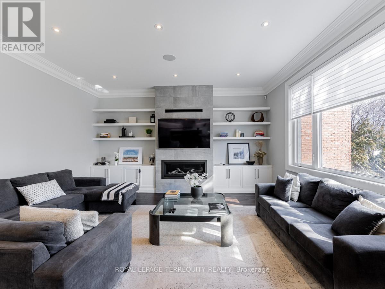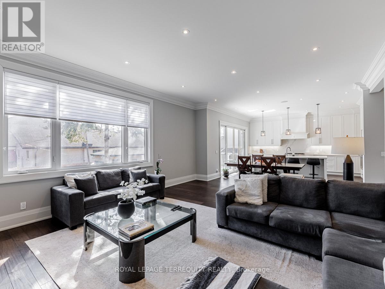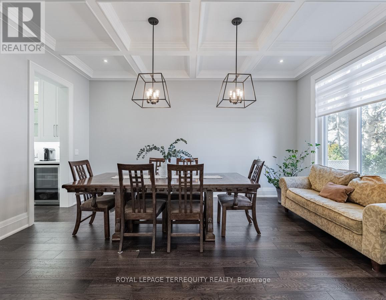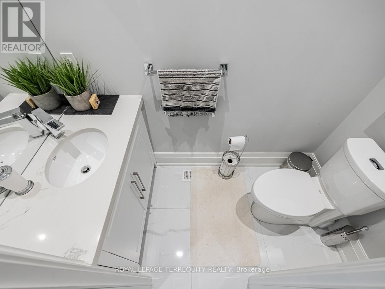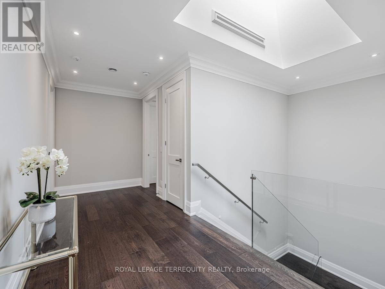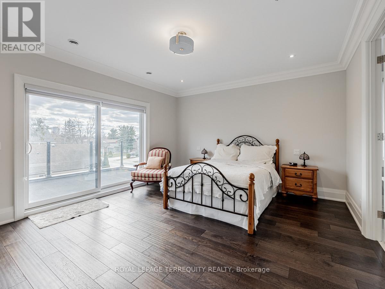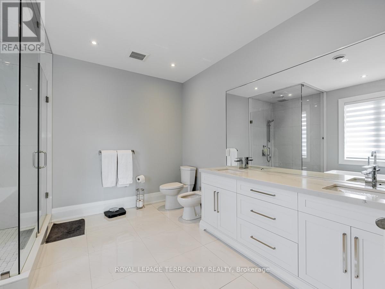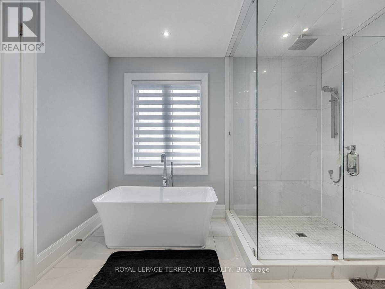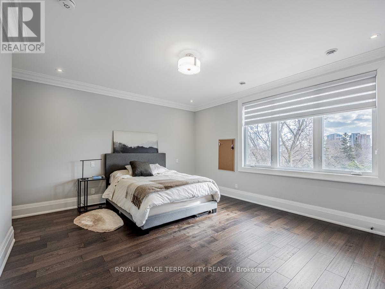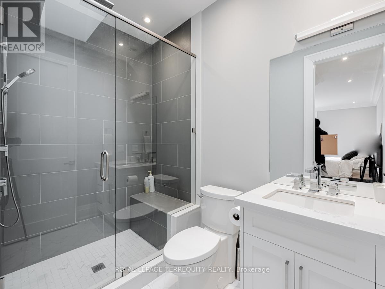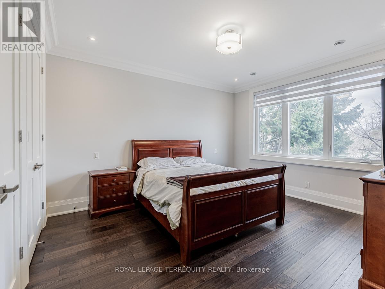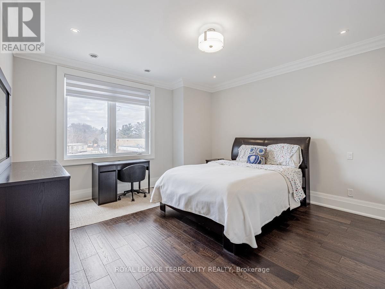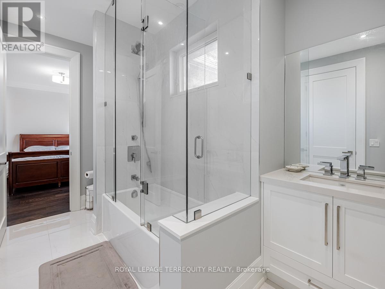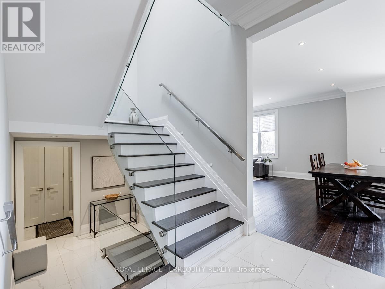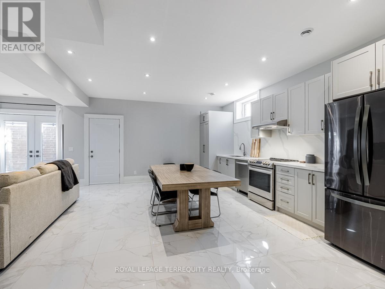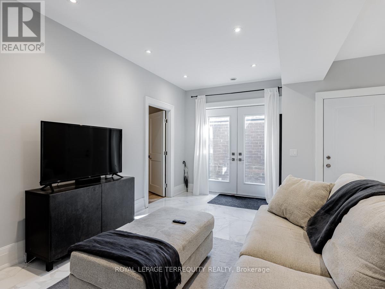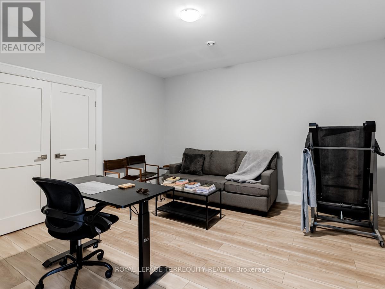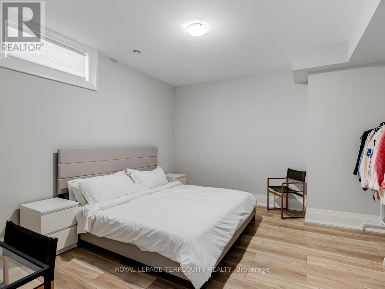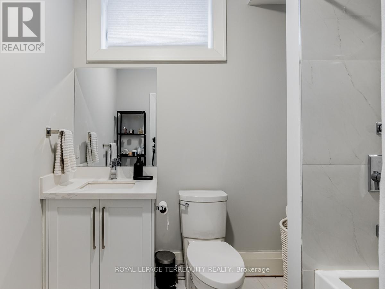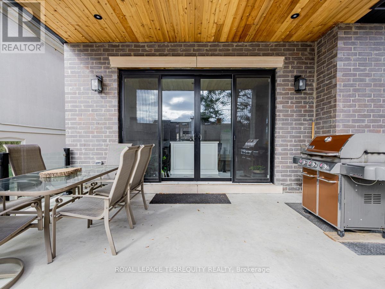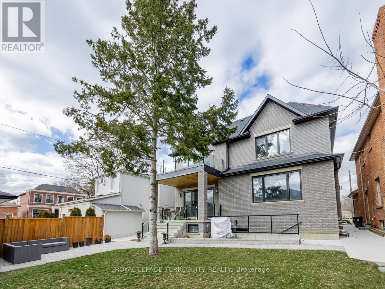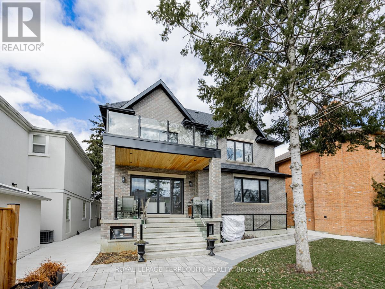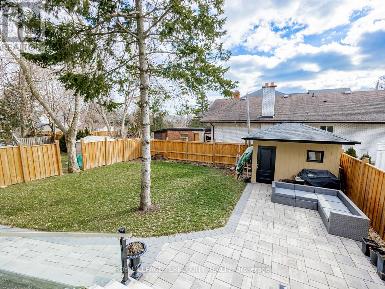77 Mattice Ave Toronto, Ontario M9B 1T5
MLS# W8137640 - Buy this house, and I'll buy Yours*
$2,879,000
Stunning Custom Built Home! Beautiful Layout With Exceptional Craftsmanship. Over $45,000 Spent On Top Of The Line Thermador Kitchen Appliances. This Custom Kitchen Features Quartz Counters, Butlers Pantry & A Walk Out To The Backyard Patio. Other Home Features Include Large Bedrooms With Ensuites, 10Ft Ceilings, Built In Speakers, Soaring Skylights, Coffered Ceilings, Crown Moulding, Wood Trim, Heated Garage & Heated Basement Floors! This Is A Must See Masterpiece To Truly Appreciate! **** EXTRAS **** Nearby: Schools, Highways, Sherway Gardens, Airport, James Gardens & Kipling Station. (id:51158)
Property Details
| MLS® Number | W8137640 |
| Property Type | Single Family |
| Community Name | Islington-City Centre West |
| Parking Space Total | 6 |
About 77 Mattice Ave, Toronto, Ontario
This For sale Property is located at 77 Mattice Ave is a Detached Single Family House set in the community of Islington-City Centre West, in the City of Toronto. This Detached Single Family has a total of 6 bedroom(s), and a total of 5 bath(s) . 77 Mattice Ave has Forced air heating and Central air conditioning. This house features a Fireplace.
The Second level includes the Primary Bedroom, Bedroom 2, Bedroom 3, Bedroom 4, The Lower level includes the Recreational, Games Room, Bedroom, Den, Kitchen, The Main level includes the Dining Room, Kitchen, Eating Area, Living Room, The Basement is Finished and features a Walk out.
This Toronto House's exterior is finished with Brick, Stone. Also included on the property is a Attached Garage
The Current price for the property located at 77 Mattice Ave, Toronto is $2,879,000 and was listed on MLS on :2024-04-03 04:53:25
Building
| Bathroom Total | 5 |
| Bedrooms Above Ground | 4 |
| Bedrooms Below Ground | 2 |
| Bedrooms Total | 6 |
| Basement Development | Finished |
| Basement Features | Walk Out |
| Basement Type | N/a (finished) |
| Construction Style Attachment | Detached |
| Cooling Type | Central Air Conditioning |
| Exterior Finish | Brick, Stone |
| Fireplace Present | Yes |
| Heating Fuel | Natural Gas |
| Heating Type | Forced Air |
| Stories Total | 2 |
| Type | House |
Parking
| Attached Garage |
Land
| Acreage | No |
| Size Irregular | 48 X 120 Ft |
| Size Total Text | 48 X 120 Ft |
Rooms
| Level | Type | Length | Width | Dimensions |
|---|---|---|---|---|
| Second Level | Primary Bedroom | 4.34 m | 5 m | 4.34 m x 5 m |
| Second Level | Bedroom 2 | 4.32 m | 4.93 m | 4.32 m x 4.93 m |
| Second Level | Bedroom 3 | 4.5 m | 4.22 m | 4.5 m x 4.22 m |
| Second Level | Bedroom 4 | 4.42 m | 3.76 m | 4.42 m x 3.76 m |
| Lower Level | Recreational, Games Room | 4.45 m | 3 m | 4.45 m x 3 m |
| Lower Level | Bedroom | 4.34 m | 4.06 m | 4.34 m x 4.06 m |
| Lower Level | Den | 4.27 m | 4.14 m | 4.27 m x 4.14 m |
| Lower Level | Kitchen | 5.85 m | 4.17 m | 5.85 m x 4.17 m |
| Main Level | Dining Room | 5.24 m | 3.78 m | 5.24 m x 3.78 m |
| Main Level | Kitchen | 5.84 m | 2.67 m | 5.84 m x 2.67 m |
| Main Level | Eating Area | 5.84 m | 2.67 m | 5.84 m x 2.67 m |
| Main Level | Living Room | 5.21 m | 6.1 m | 5.21 m x 6.1 m |
https://www.realtor.ca/real-estate/26616119/77-mattice-ave-toronto-islington-city-centre-west
Interested?
Get More info About:77 Mattice Ave Toronto, Mls# W8137640
