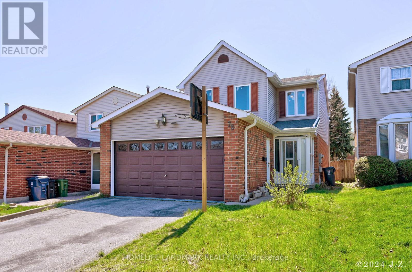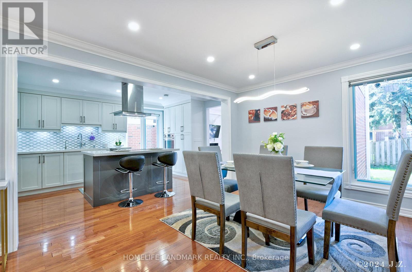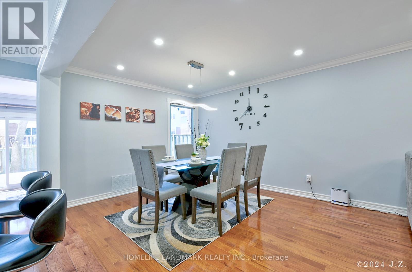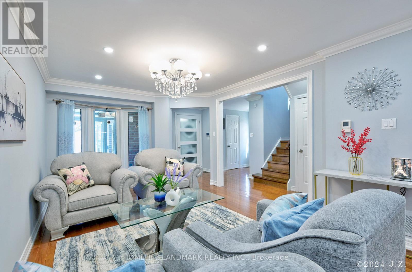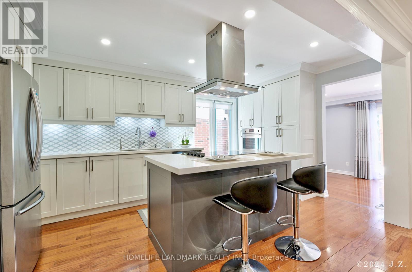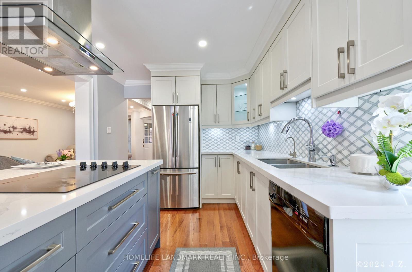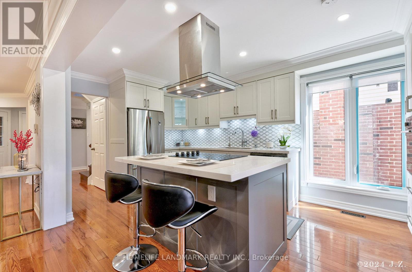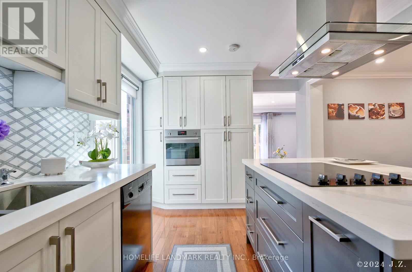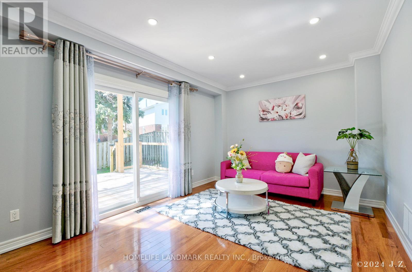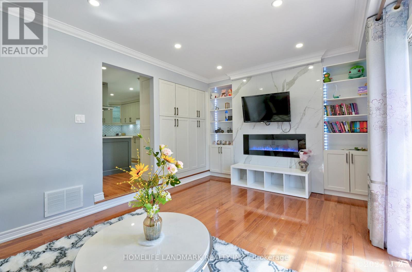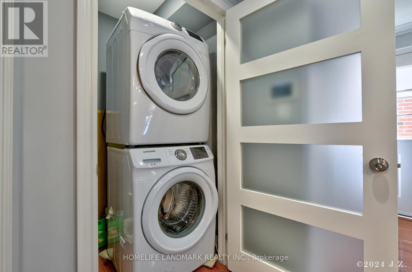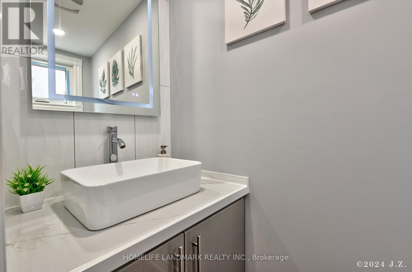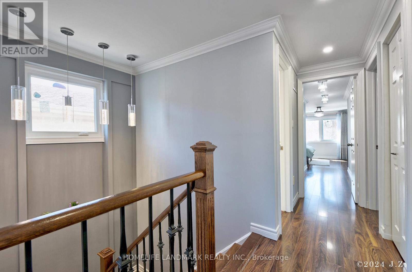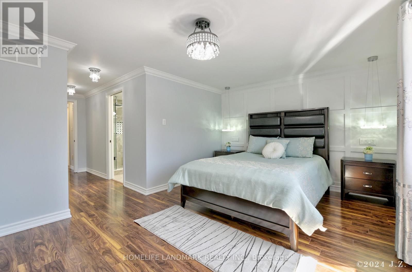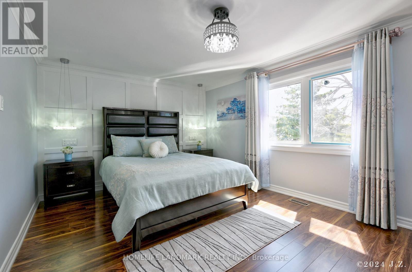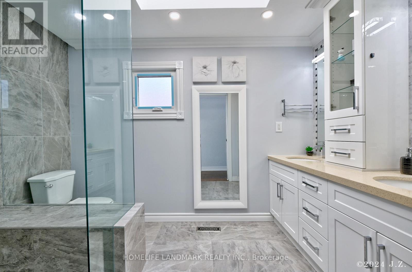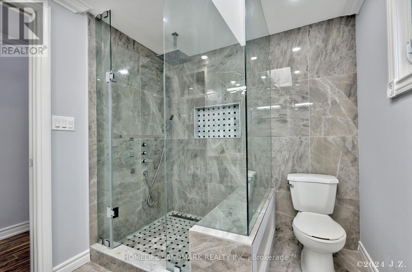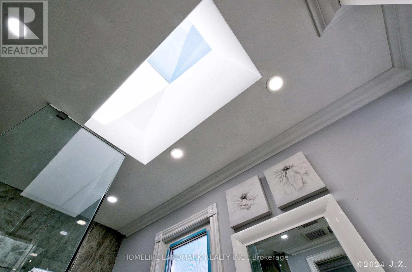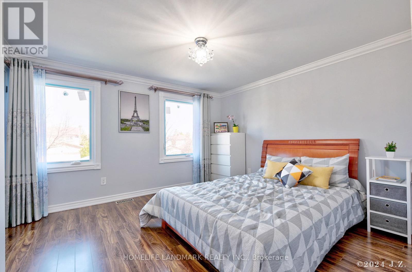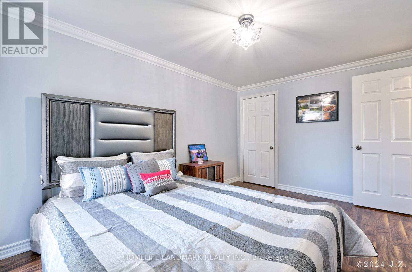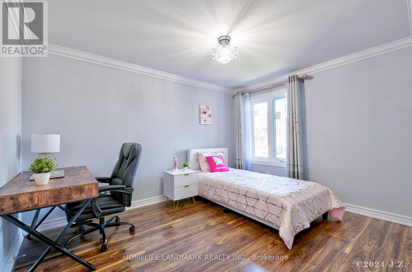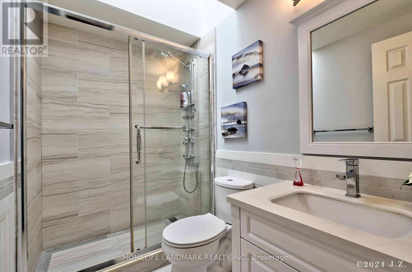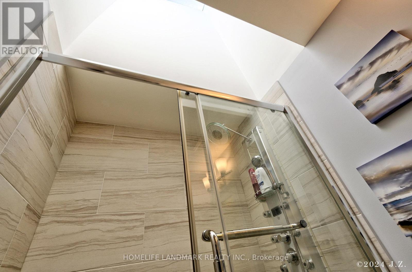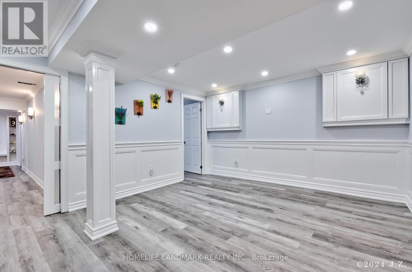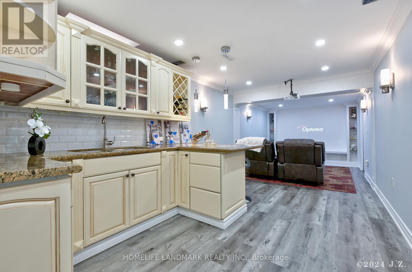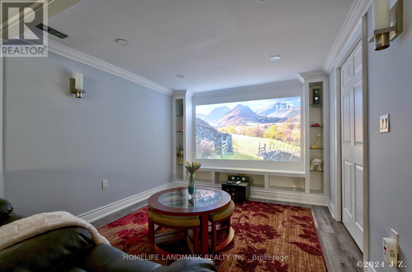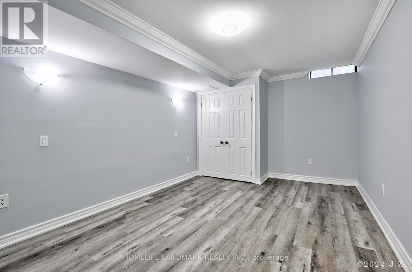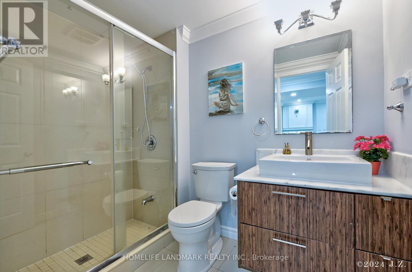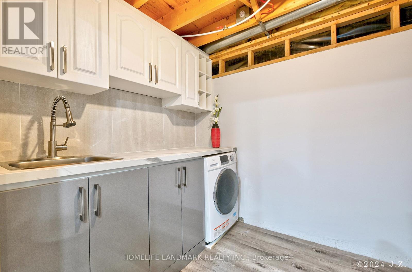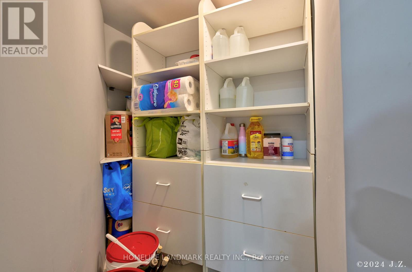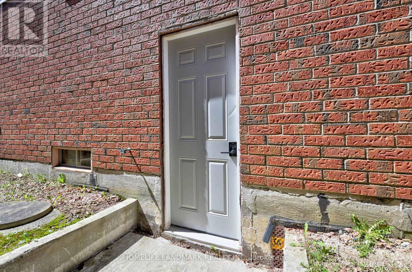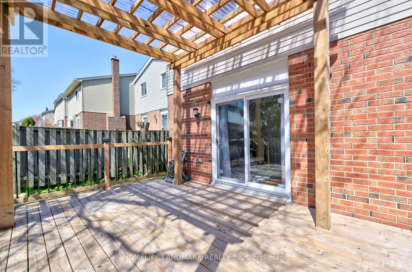76 Historic Terr Toronto, Ontario M1V 3C2
MLS# E8272762 - Buy this house, and I'll buy Yours*
$1,089,000
Excellent Location! Well-Maintained & Spacious 4+1 Bdrm Home. Modern Open Concept Kitchen W/ Customized Cabinets, Backsplash, Premium Quartz Countertop & Build in Dishwasher and Oven. Pot Lights Throughout. Walk-Out From Cozy Family Room To Sunny Oversized Deck, Oak Staircase. Large Master Bdrm W 4Pcs En-Suite & Skylights. Quartz Vanity Top In All Baths. 2 Laundry Rooms. Prof Finished Bsmt with Seperated Entrance, 1 Bedroom, 4 Pc Washroom, Bar, Private Theatre Can Be Converted To 2 Bedroom, Ideal For Extended Family/In-Laws/Income Potentials! New Painting, Newer Roof And Cac (2022), Newer Windows(2018). Long Driveway Park 4 Cars. **** EXTRAS **** Fridge, Stove, Hood Exhaust, B/I Dishwasher & Oven, Washer, Dryer, All Window Coverings & Electric Light Fixtures. (id:51158)
Property Details
| MLS® Number | E8272762 |
| Property Type | Single Family |
| Community Name | Milliken |
| Parking Space Total | 6 |
About 76 Historic Terr, Toronto, Ontario
This For sale Property is located at 76 Historic Terr is a Detached Single Family House set in the community of Milliken, in the City of Toronto. This Detached Single Family has a total of 5 bedroom(s), and a total of 4 bath(s) . 76 Historic Terr has Forced air heating and Central air conditioning. This house features a Fireplace.
The Second level includes the Primary Bedroom, Bedroom 2, Bedroom 3, Bedroom 4, The Basement includes the Bedroom, Living Room, Media, The Main level includes the Living Room, Dining Room, Kitchen, Family Room, The Basement is Finished and features a Separate entrance.
This Toronto House's exterior is finished with Aluminum siding, Brick. Also included on the property is a Attached Garage
The Current price for the property located at 76 Historic Terr, Toronto is $1,089,000 and was listed on MLS on :2024-04-29 12:04:19
Building
| Bathroom Total | 4 |
| Bedrooms Above Ground | 4 |
| Bedrooms Below Ground | 1 |
| Bedrooms Total | 5 |
| Basement Development | Finished |
| Basement Features | Separate Entrance |
| Basement Type | N/a (finished) |
| Construction Style Attachment | Detached |
| Cooling Type | Central Air Conditioning |
| Exterior Finish | Aluminum Siding, Brick |
| Fireplace Present | Yes |
| Heating Fuel | Natural Gas |
| Heating Type | Forced Air |
| Stories Total | 2 |
| Type | House |
Parking
| Attached Garage |
Land
| Acreage | No |
| Size Irregular | 30.01 X 112.2 Ft ; Walk To Ttc, Schools, Parks, Shops. |
| Size Total Text | 30.01 X 112.2 Ft ; Walk To Ttc, Schools, Parks, Shops. |
Rooms
| Level | Type | Length | Width | Dimensions |
|---|---|---|---|---|
| Second Level | Primary Bedroom | 5.33 m | 3.35 m | 5.33 m x 3.35 m |
| Second Level | Bedroom 2 | 4.27 m | 3.05 m | 4.27 m x 3.05 m |
| Second Level | Bedroom 3 | 3.66 m | 3.05 m | 3.66 m x 3.05 m |
| Second Level | Bedroom 4 | 3.66 m | 3.51 m | 3.66 m x 3.51 m |
| Basement | Bedroom | 4.47 m | 3.81 m | 4.47 m x 3.81 m |
| Basement | Living Room | 3.13 m | 4.37 m | 3.13 m x 4.37 m |
| Basement | Media | 7.98 m | 2.97 m | 7.98 m x 2.97 m |
| Main Level | Living Room | 5.23 m | 3.35 m | 5.23 m x 3.35 m |
| Main Level | Dining Room | 3.35 m | 3.35 m | 3.35 m x 3.35 m |
| Main Level | Kitchen | 5.49 m | 3.2 m | 5.49 m x 3.2 m |
| Main Level | Family Room | 5.18 m | 3.35 m | 5.18 m x 3.35 m |
https://www.realtor.ca/real-estate/26804680/76-historic-terr-toronto-milliken
Interested?
Get More info About:76 Historic Terr Toronto, Mls# E8272762
