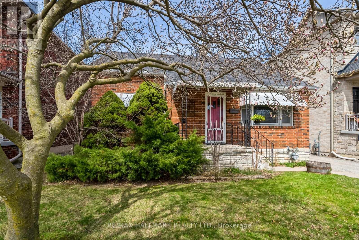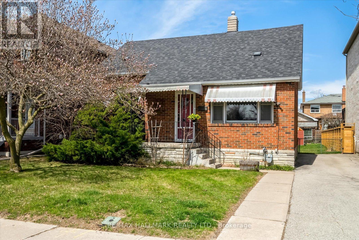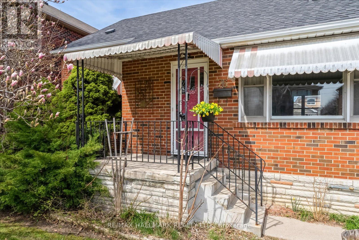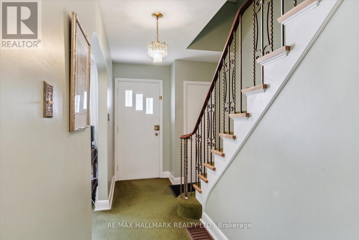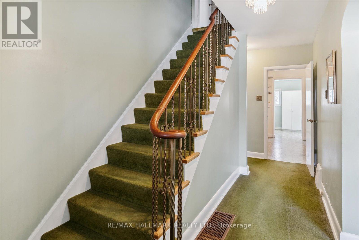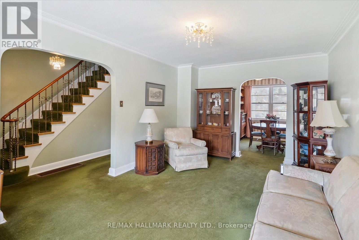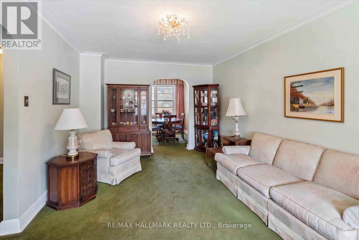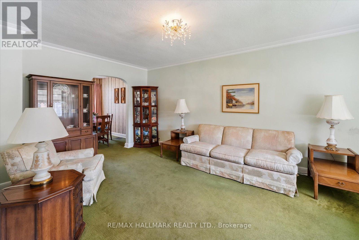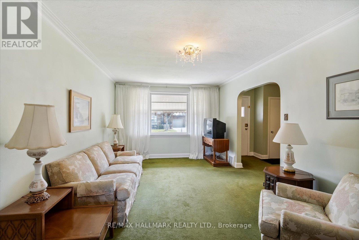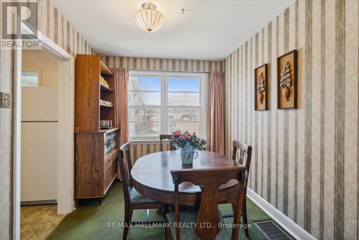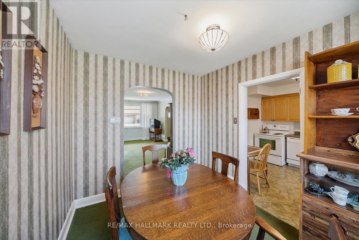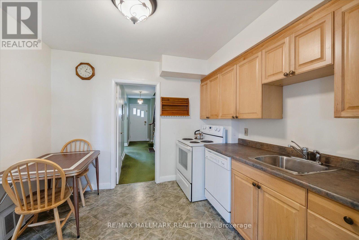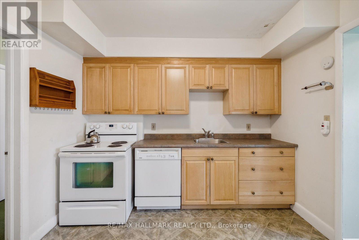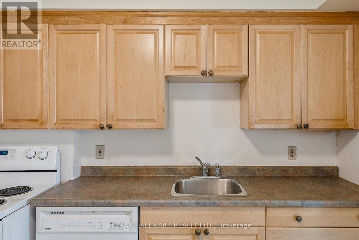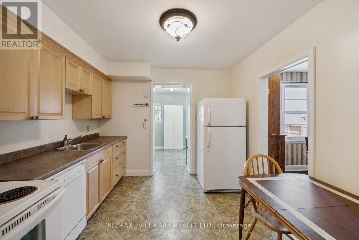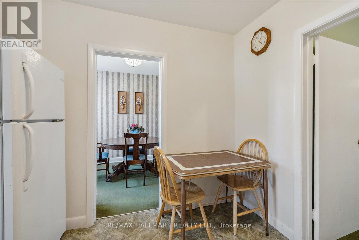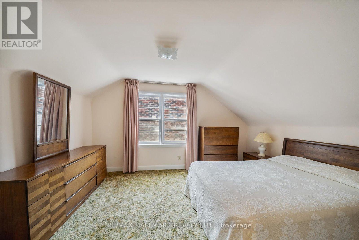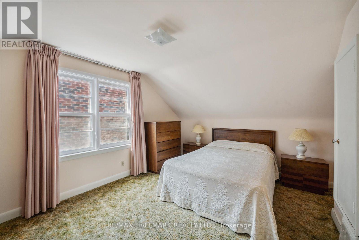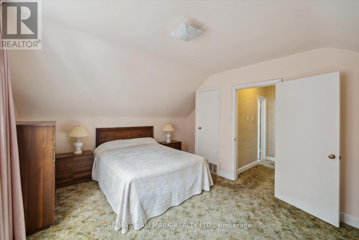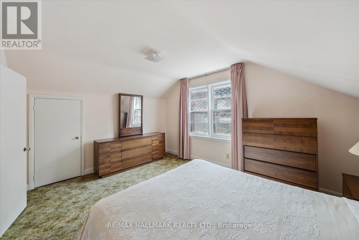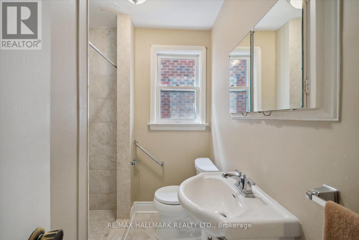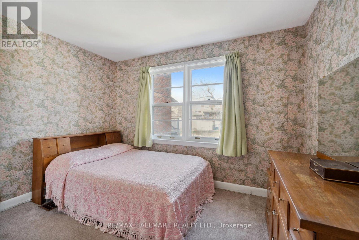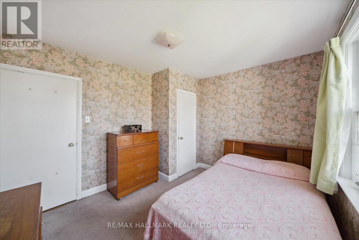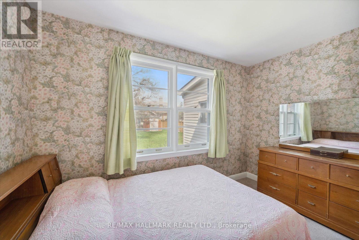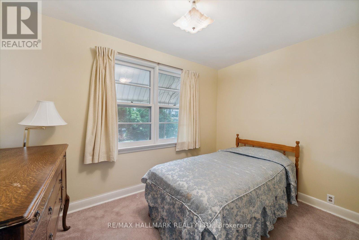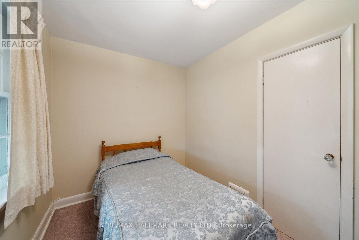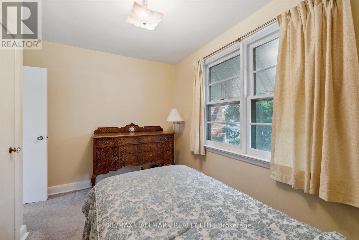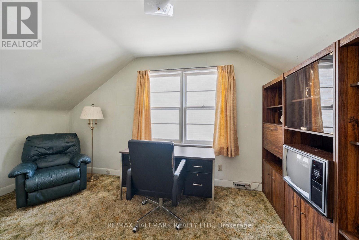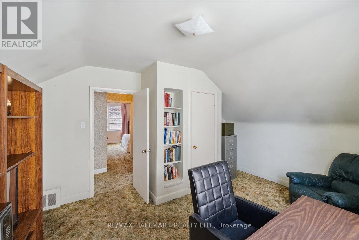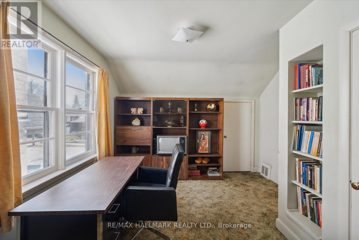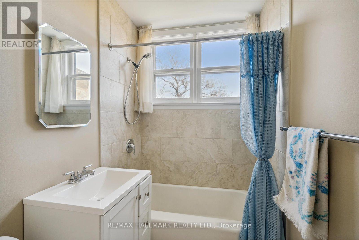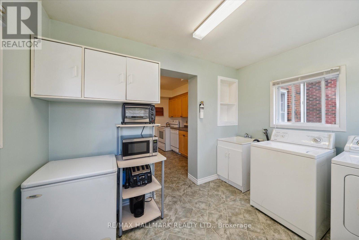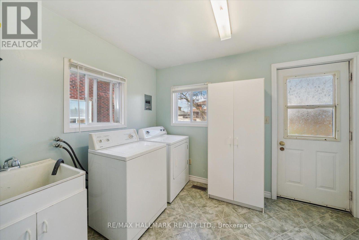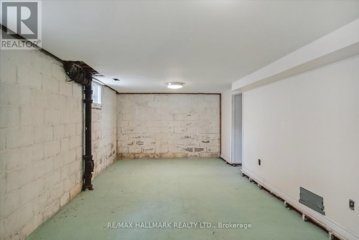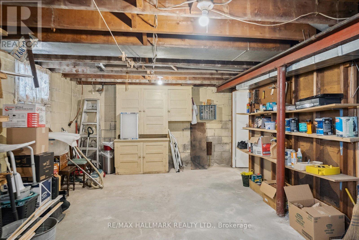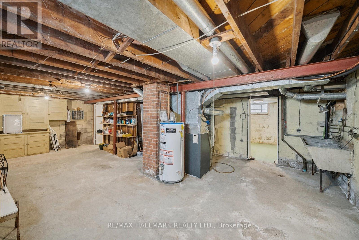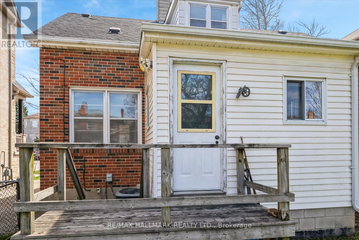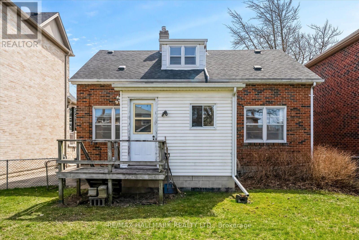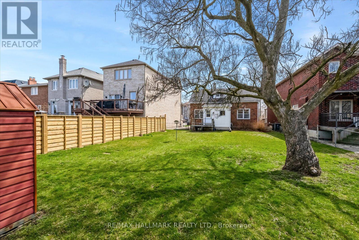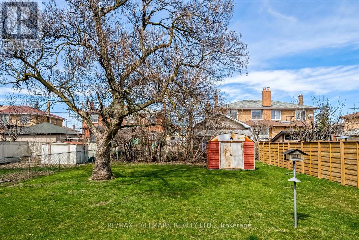76 Harding Ave Toronto, Ontario M6M 3A5
MLS# W8228492 - Buy this house, and I'll buy Yours*
$996,000
Calling all developers and/or renovators!!! Fantastic opportunity to potentially build two new homes in this up and coming area. Same owner for over 70 years, live in and renovate this 4 bedroom family home with a newer 4pc bath on the upper level and an updated 3pc ceramic bath on main level. Hardwood floors under carpet on main and upper level, generous size bedrooms, laundry at rear of main level. Many new examples of 50 foot lots divided on street in recent years, buyer to do there own due diligence. This home presents itself with multiple uses, walking distance to TTC, Schools, Shopping and Hwy 401. (id:51158)
Property Details
| MLS® Number | W8228492 |
| Property Type | Single Family |
| Community Name | Brookhaven-Amesbury |
| Parking Space Total | 3 |
About 76 Harding Ave, Toronto, Ontario
This For sale Property is located at 76 Harding Ave is a Detached Single Family House set in the community of Brookhaven-Amesbury, in the City of Toronto. This Detached Single Family has a total of 4 bedroom(s), and a total of 2 bath(s) . 76 Harding Ave has Forced air heating and Central air conditioning. This house features a Fireplace.
The Main level includes the Living Room, Dining Room, Kitchen, Laundry Room, Bedroom, Bedroom 2, The Upper Level includes the Bedroom 3, Primary Bedroom, The Basement is Unfinished.
This Toronto House's exterior is finished with Brick
The Current price for the property located at 76 Harding Ave, Toronto is $996,000 and was listed on MLS on :2024-04-22 17:29:21
Building
| Bathroom Total | 2 |
| Bedrooms Above Ground | 4 |
| Bedrooms Total | 4 |
| Basement Development | Unfinished |
| Basement Type | N/a (unfinished) |
| Construction Style Attachment | Detached |
| Cooling Type | Central Air Conditioning |
| Exterior Finish | Brick |
| Heating Fuel | Natural Gas |
| Heating Type | Forced Air |
| Stories Total | 2 |
| Type | House |
Land
| Acreage | No |
| Size Irregular | 50 X 149 Ft |
| Size Total Text | 50 X 149 Ft |
Rooms
| Level | Type | Length | Width | Dimensions |
|---|---|---|---|---|
| Main Level | Living Room | 5.36 m | 3.44 m | 5.36 m x 3.44 m |
| Main Level | Dining Room | 2.53 m | 2.77 m | 2.53 m x 2.77 m |
| Main Level | Kitchen | 2.78 m | 2.78 m | 2.78 m x 2.78 m |
| Main Level | Laundry Room | 3.26 m | 2.16 m | 3.26 m x 2.16 m |
| Main Level | Bedroom | 2.77 m | 3.51 m | 2.77 m x 3.51 m |
| Main Level | Bedroom 2 | 2.29 m | 3.51 m | 2.29 m x 3.51 m |
| Upper Level | Bedroom 3 | 3.44 m | 4.42 m | 3.44 m x 4.42 m |
| Upper Level | Primary Bedroom | 3.99 m | 4.48 m | 3.99 m x 4.48 m |
https://www.realtor.ca/real-estate/26743111/76-harding-ave-toronto-brookhaven-amesbury
Interested?
Get More info About:76 Harding Ave Toronto, Mls# W8228492
