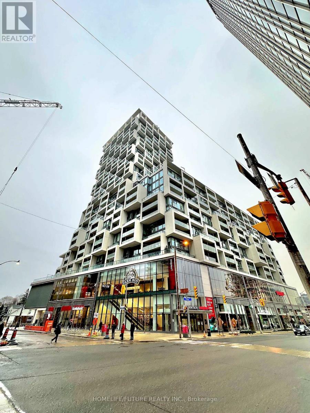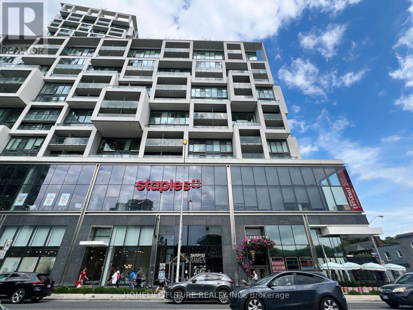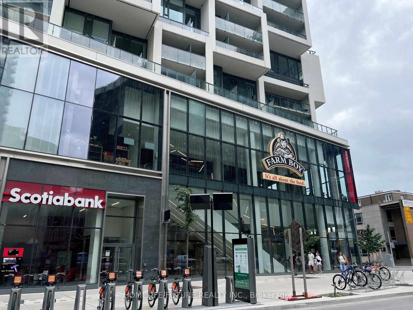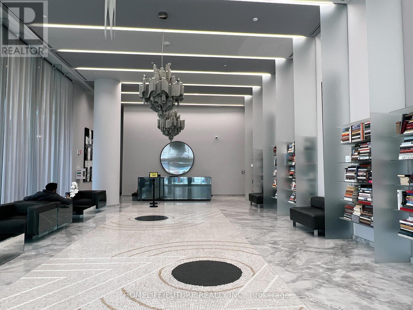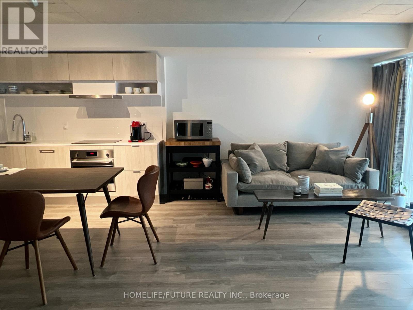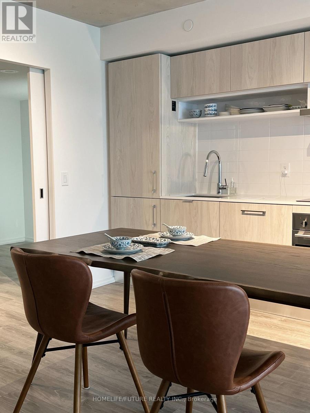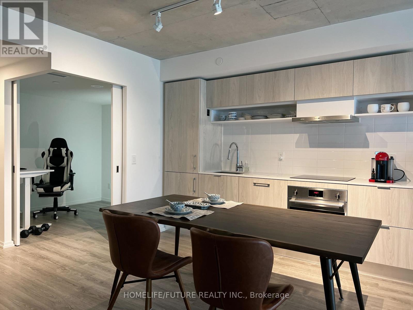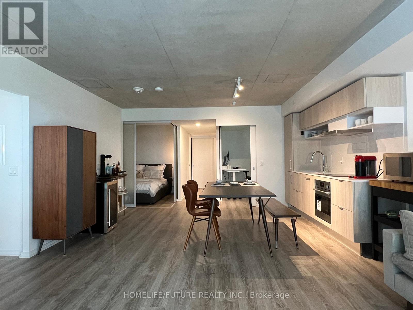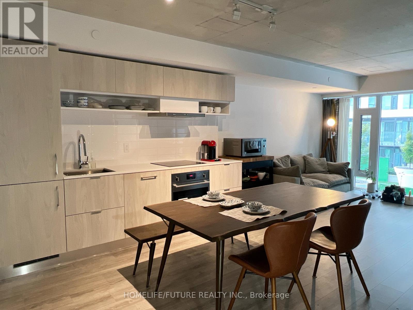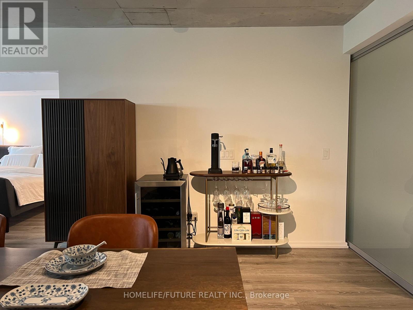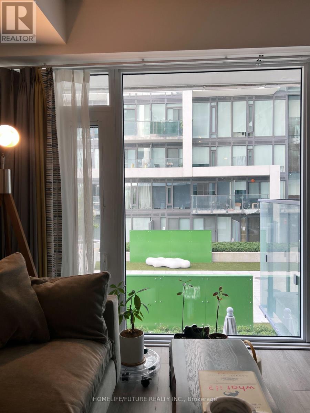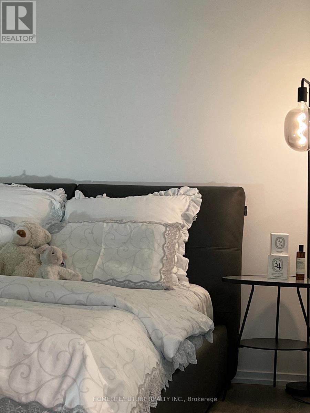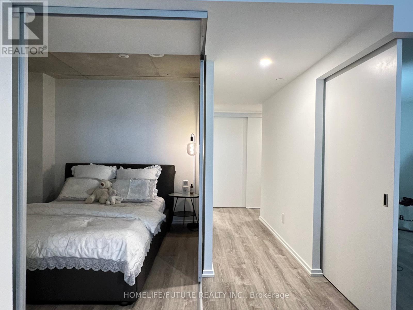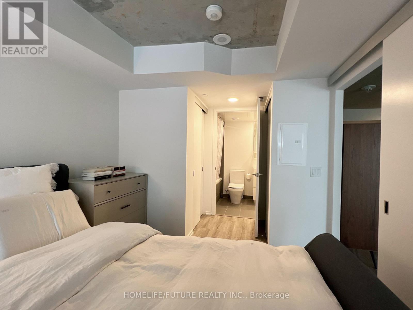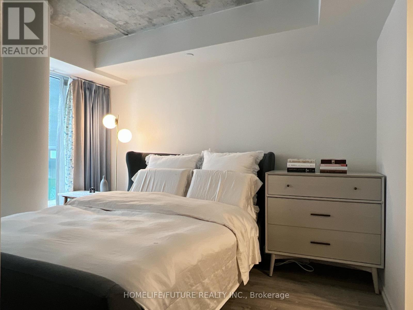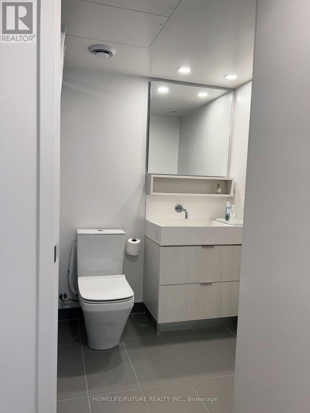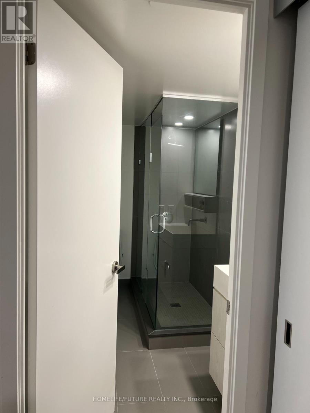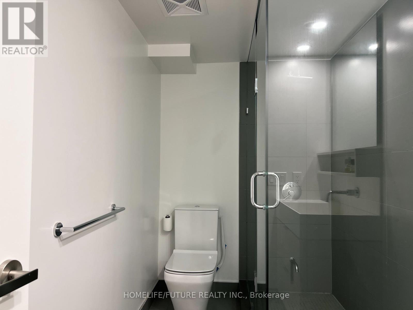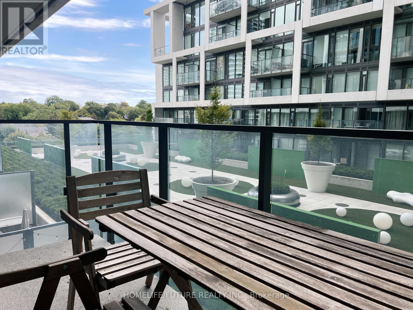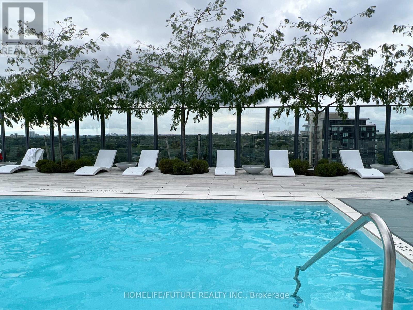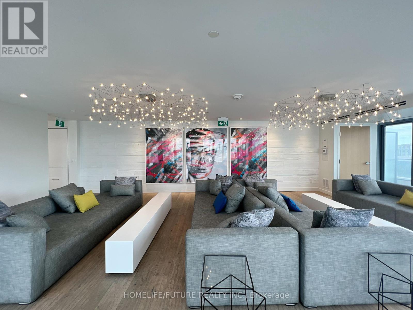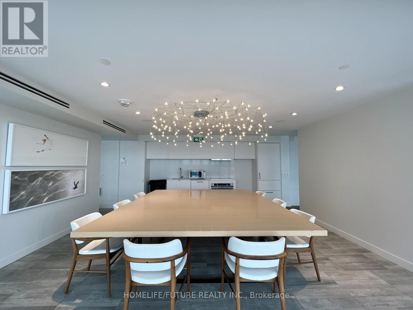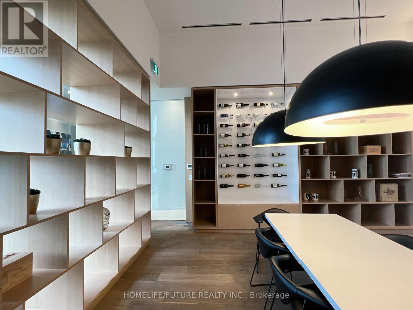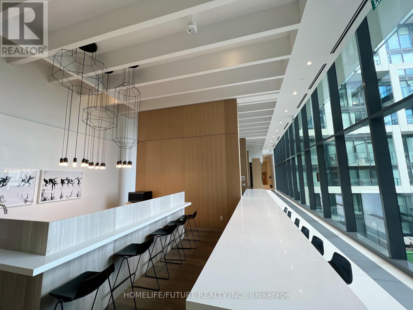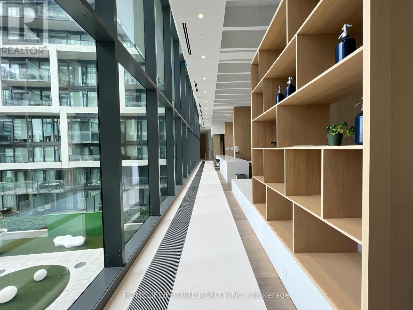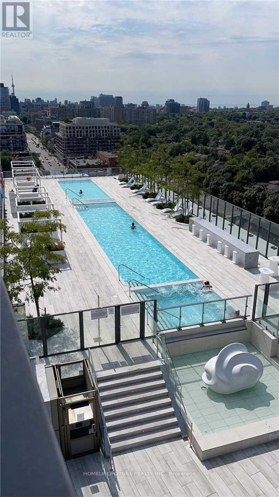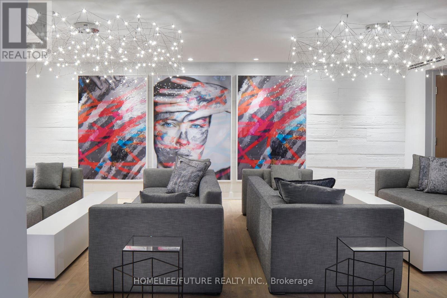#746 -5 Soudan Ave Toronto, Ontario M4S 0B1
MLS# C8025404 - Buy this house, and I'll buy Yours*
$1,088,888Maintenance,
$962 Monthly
Maintenance,
$962 MonthlyWelcome To The Art Shoppe Condos! Designed By Karl Lagerfeld And Located In The Heart Of Yonge & Eglinton. This Spacious 2 Bed + Den (Big Enough That It Could Be Used As A Third Bedroom) Has Functional And Elegant Layout With Premium Finishes And Integrated Appliances. This Fabulous Unit Is At Optimal Proximity To LRT And Y/E Subway Station, Shops, Banks, Restaurants Cinemas And More. Transit And Walkability Rating 10/10. Yoga Studio, Fitness Room, Wine Tasting Room, Chef's Kitchen, Lounges, Billiards, Movie Theatre, Rooftop Pool And Hot Tub, BBQ Station, Party Room, Children's Room, Wall Climbing, Guest Suites Premium Appliances, All Window Covering. (id:51158)
Property Details
| MLS® Number | C8025404 |
| Property Type | Single Family |
| Community Name | Mount Pleasant West |
| Parking Space Total | 1 |
About #746 -5 Soudan Ave, Toronto, Ontario
This For sale Property is located at #746 -5 Soudan Ave Single Family Apartment set in the community of Mount Pleasant West, in the City of Toronto Single Family has a total of 3 bedroom(s), and a total of 2 bath(s) . #746 -5 Soudan Ave has Forced air heating and Central air conditioning. This house features a Fireplace.
The Main level includes the Living Room, Dining Room, Kitchen, Primary Bedroom, Bedroom 2, Den, .
This Toronto Apartment's exterior is finished with Concrete
The Current price for the property located at #746 -5 Soudan Ave, Toronto is $1,088,888
Maintenance,
$962 MonthlyBuilding
| Bathroom Total | 2 |
| Bedrooms Above Ground | 2 |
| Bedrooms Below Ground | 1 |
| Bedrooms Total | 3 |
| Amenities | Storage - Locker |
| Cooling Type | Central Air Conditioning |
| Exterior Finish | Concrete |
| Heating Fuel | Natural Gas |
| Heating Type | Forced Air |
| Type | Apartment |
Land
| Acreage | No |
Rooms
| Level | Type | Length | Width | Dimensions |
|---|---|---|---|---|
| Main Level | Living Room | 6.43 m | 4.75 m | 6.43 m x 4.75 m |
| Main Level | Dining Room | 6.43 m | 4.75 m | 6.43 m x 4.75 m |
| Main Level | Kitchen | 6.43 m | 4.75 m | 6.43 m x 4.75 m |
| Main Level | Primary Bedroom | 3.63 m | 3.05 m | 3.63 m x 3.05 m |
| Main Level | Bedroom 2 | 2.77 m | 2.74 m | 2.77 m x 2.74 m |
| Main Level | Den | 2.77 m | 2.71 m | 2.77 m x 2.71 m |
https://www.realtor.ca/real-estate/26452394/746-5-soudan-ave-toronto-mount-pleasant-west
Interested?
Get More info About:#746 -5 Soudan Ave Toronto, Mls# C8025404
