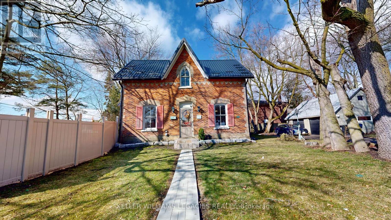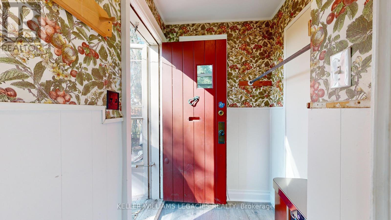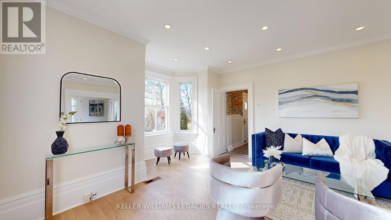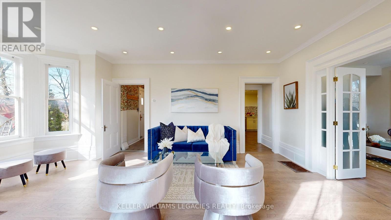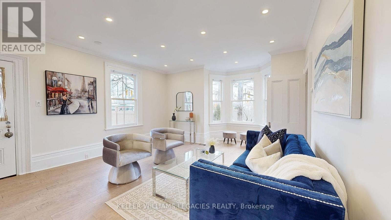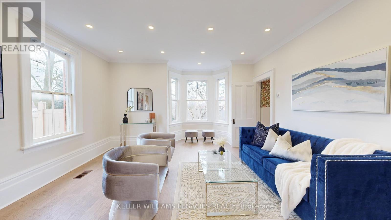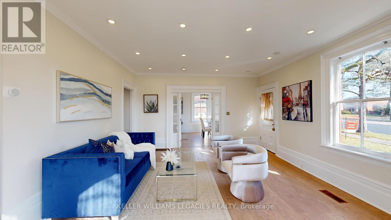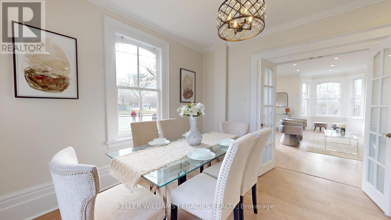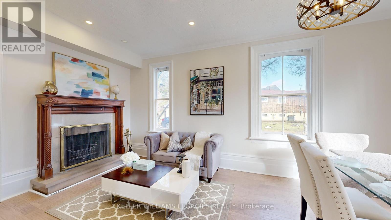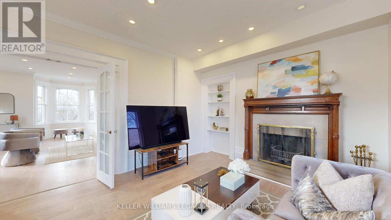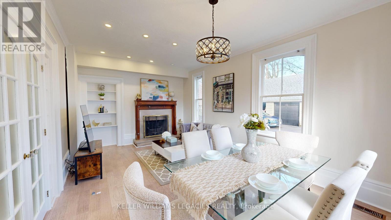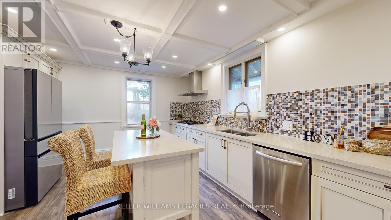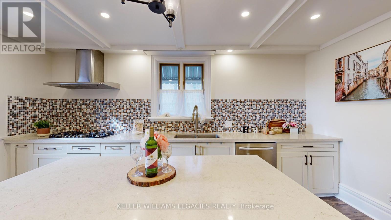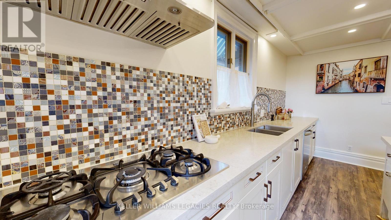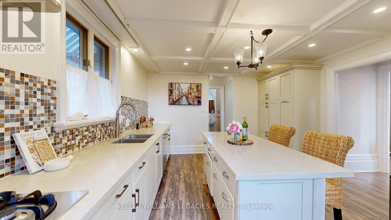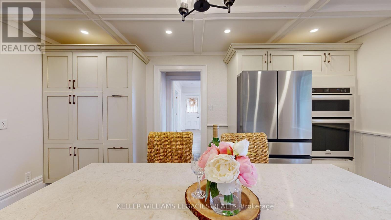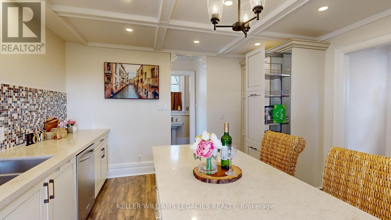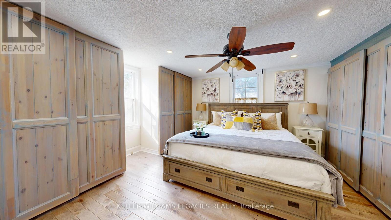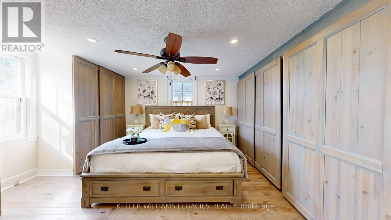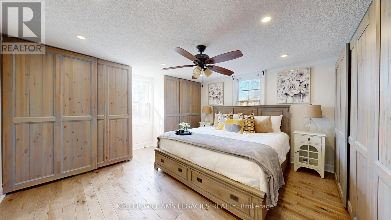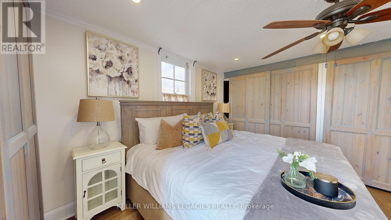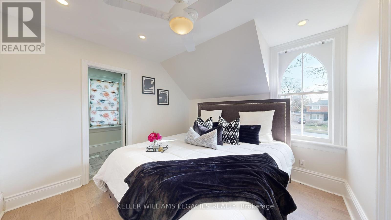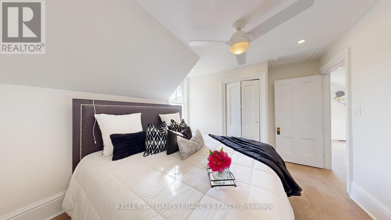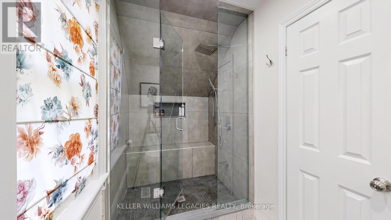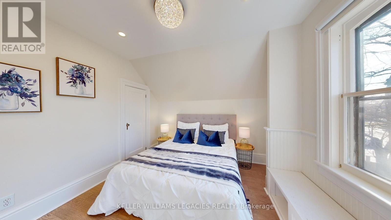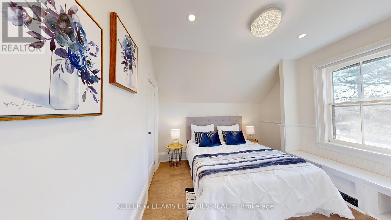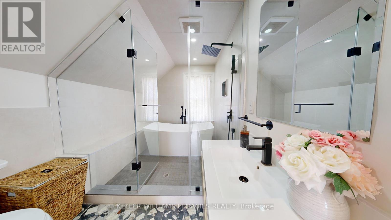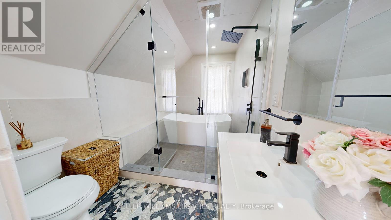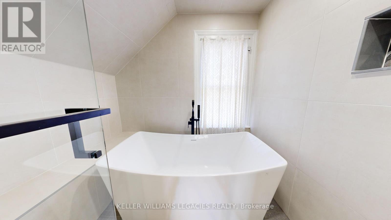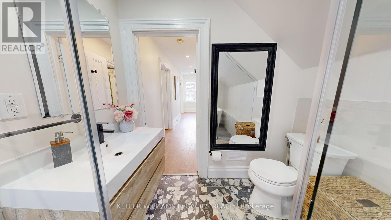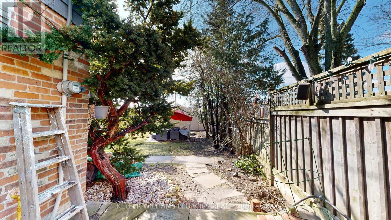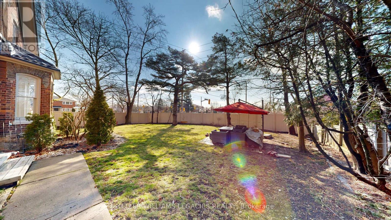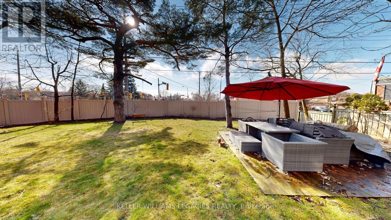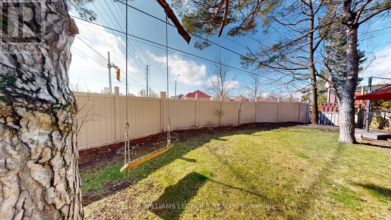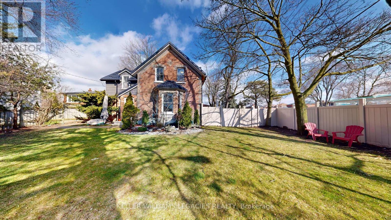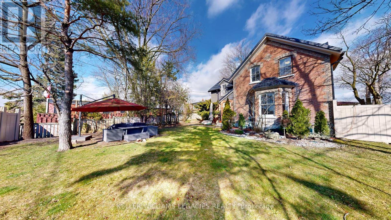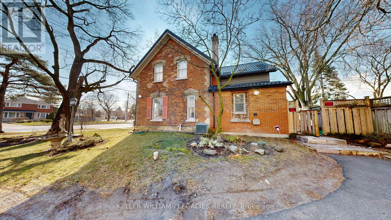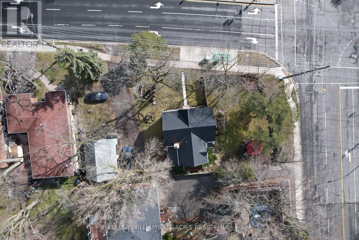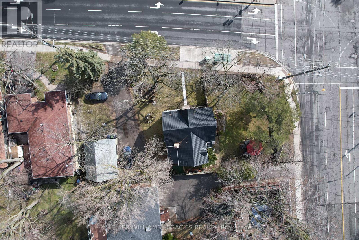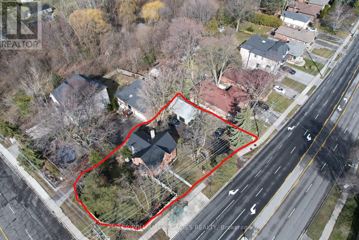726 Meadowvale Rd Toronto, Ontario M1C 1T2
MLS# E8182394 - Buy this house, and I'll buy Yours*
$1,250,000
Beautiful Detached Urban Farmhouse, Updated with all the Modern Amenities while Keeping that Heritage Home Charm Along with a Detached 2 car Garage, Modernized to Accommodate EV Charging, on a well Situated Mature Treed Lot! Located in the Desireable Highland Creek Enclave, with Proximity to Hwy 401, Kingston Rd, UofT Scarborough, and Centennial College, along with Transit at your doorstep. This Home Features a Fully Updated Modern Kitchen Separated from the Spacious Living Room with a Working Wood Fireplace, 3 Large Bedrooms and 3 FULL Bathrooms. ALL Mechanicals have been Modernized to offer Efficiency and Modern Comforts. High Quality Restoration with Attention to Details Shine Throughout! RARE Opportunity to Own this Large Corner Lot Homestead. **** EXTRAS **** See Upgrade List!! (id:51158)
Property Details
| MLS® Number | E8182394 |
| Property Type | Single Family |
| Community Name | Highland Creek |
| Amenities Near By | Park, Public Transit, Schools |
| Parking Space Total | 10 |
About 726 Meadowvale Rd, Toronto, Ontario
This For sale Property is located at 726 Meadowvale Rd is a Detached Single Family House set in the community of Highland Creek, in the City of Toronto. Nearby amenities include - Park, Public Transit, Schools. This Detached Single Family has a total of 3 bedroom(s), and a total of 3 bath(s) . 726 Meadowvale Rd has Forced air heating and Central air conditioning. This house features a Fireplace.
The Second level includes the Bedroom, Bedroom 2, Bedroom 3, Bathroom, The Main level includes the Living Room, Dining Room, Family Room, Kitchen, Laundry Room, Mud Room, The Basement is Unfinished.
This Toronto House's exterior is finished with Brick. Also included on the property is a Detached Garage
The Current price for the property located at 726 Meadowvale Rd, Toronto is $1,250,000 and was listed on MLS on :2024-04-21 11:55:56
Building
| Bathroom Total | 3 |
| Bedrooms Above Ground | 3 |
| Bedrooms Total | 3 |
| Basement Development | Unfinished |
| Basement Type | Crawl Space (unfinished) |
| Construction Style Attachment | Detached |
| Cooling Type | Central Air Conditioning |
| Exterior Finish | Brick |
| Fireplace Present | Yes |
| Heating Fuel | Natural Gas |
| Heating Type | Forced Air |
| Stories Total | 2 |
| Type | House |
Parking
| Detached Garage |
Land
| Acreage | No |
| Land Amenities | Park, Public Transit, Schools |
| Size Irregular | 64.27 X 145 Ft ; N Side 83.39' |
| Size Total Text | 64.27 X 145 Ft ; N Side 83.39' |
Rooms
| Level | Type | Length | Width | Dimensions |
|---|---|---|---|---|
| Second Level | Bedroom | 3.7 m | 3.2 m | 3.7 m x 3.2 m |
| Second Level | Bedroom 2 | 4.1 m | 4 m | 4.1 m x 4 m |
| Second Level | Bedroom 3 | 3.1 m | 3.2 m | 3.1 m x 3.2 m |
| Second Level | Bathroom | 3.1 m | 2.2 m | 3.1 m x 2.2 m |
| Main Level | Living Room | 2.6 m | 3.5 m | 2.6 m x 3.5 m |
| Main Level | Dining Room | 2.6 m | 3.5 m | 2.6 m x 3.5 m |
| Main Level | Family Room | 6 m | 4.4 m | 6 m x 4.4 m |
| Main Level | Kitchen | 4.7 m | 3.9 m | 4.7 m x 3.9 m |
| Main Level | Laundry Room | 2 m | 2.4 m | 2 m x 2.4 m |
| Main Level | Mud Room | 1.5 m | 2.5 m | 1.5 m x 2.5 m |
https://www.realtor.ca/real-estate/26682024/726-meadowvale-rd-toronto-highland-creek
Interested?
Get More info About:726 Meadowvale Rd Toronto, Mls# E8182394
