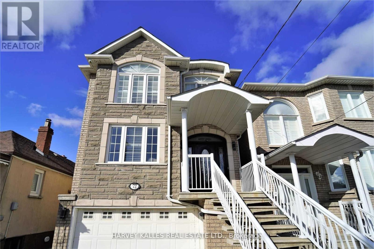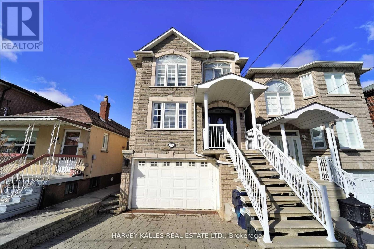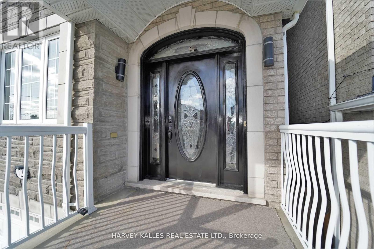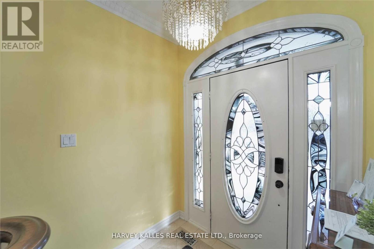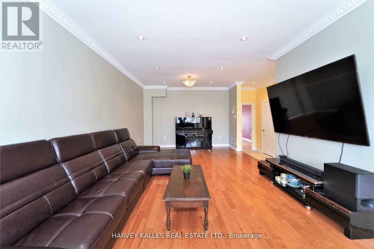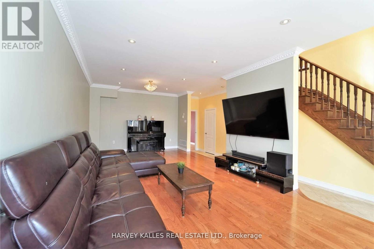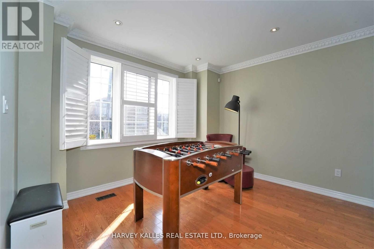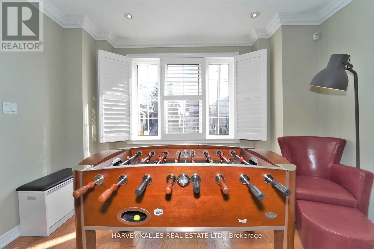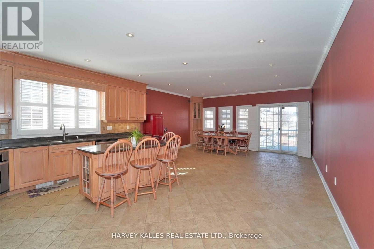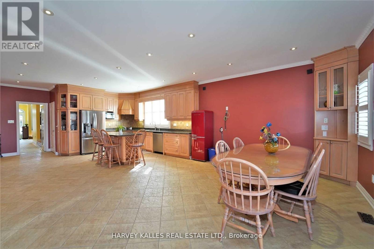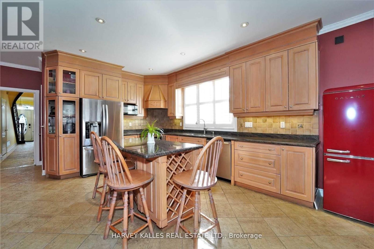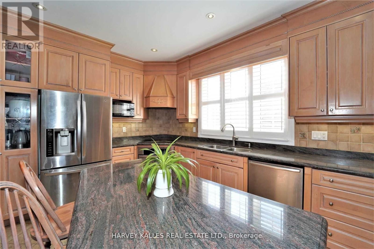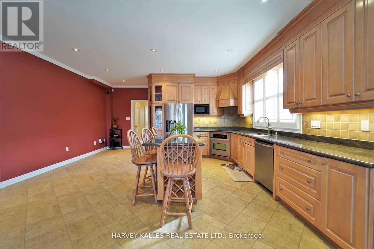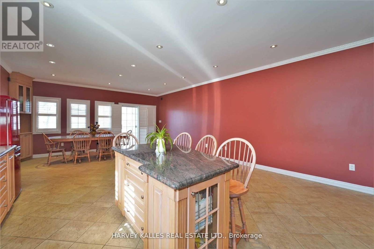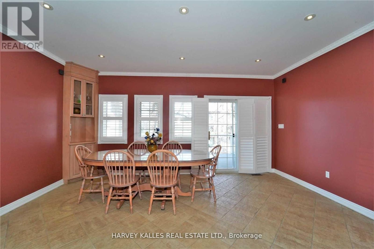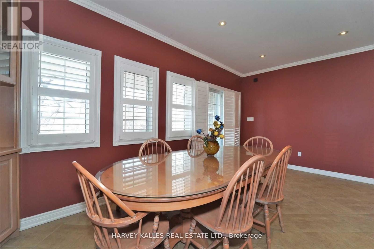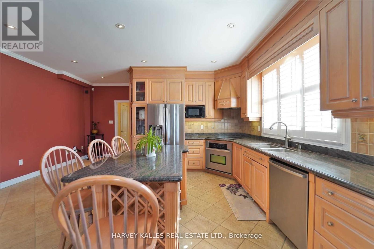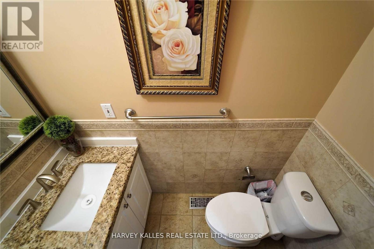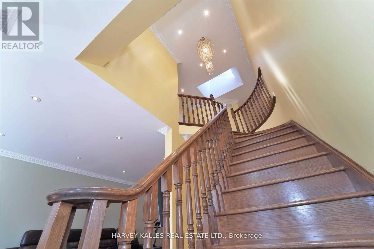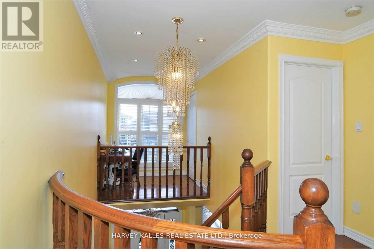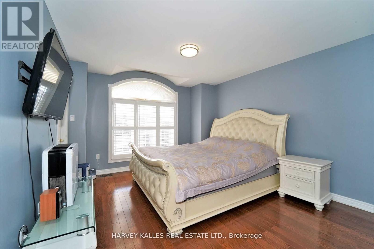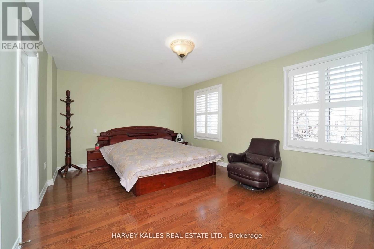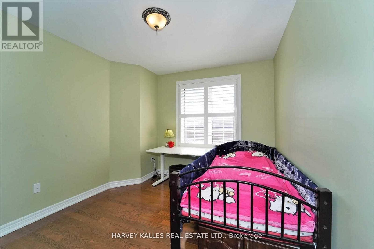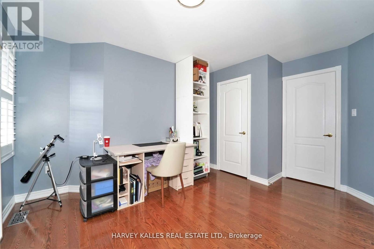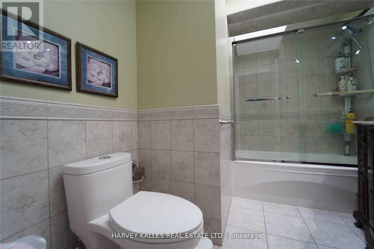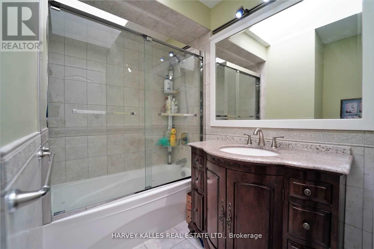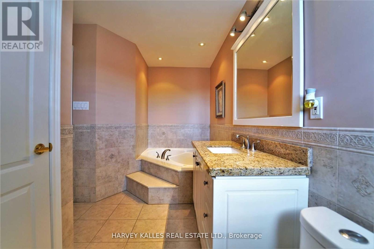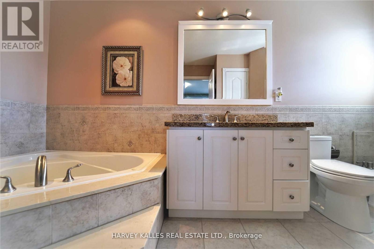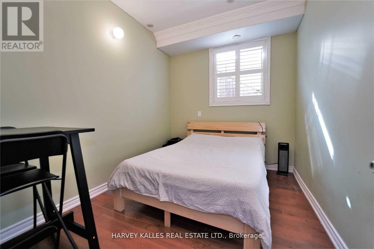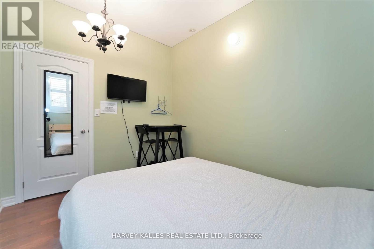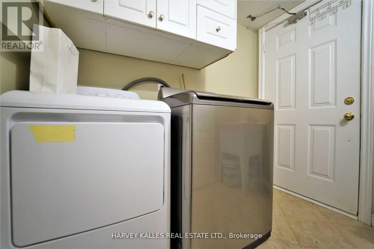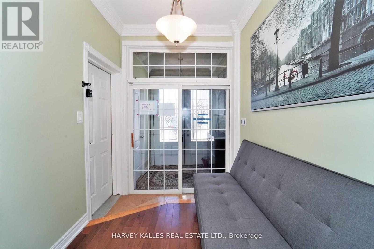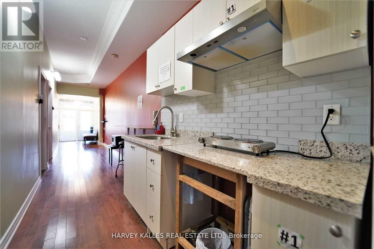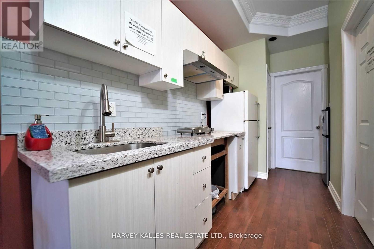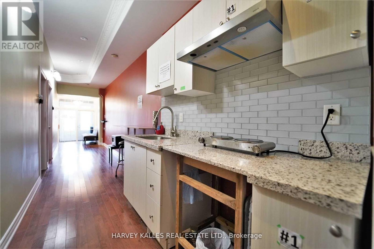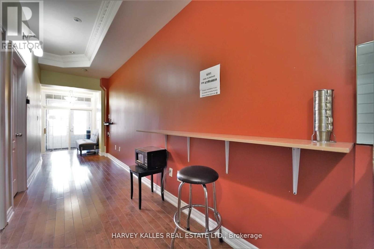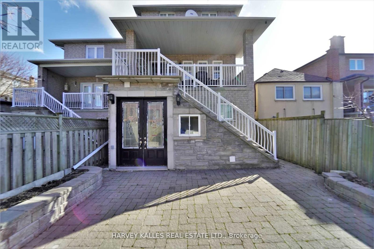72 Branstone Rd Toronto, Ontario M6E 4E4
MLS# W8184922 - Buy this house, and I'll buy Yours*
$1,750,000
Gorgeous 7Br 2-Storey Det Home built in 2002! Spacious Kit W/Ample Cabinetry, Double Undermount Sink! Stone Counters & Stainless Steel Appliances. Breakfast Area W/Walkout 2 Concrete Balcony. Hardwood Floor Thruout W/Oak Staircase! Crown Moulding & Pot Lights, California Shutters. 2nd Floor W/4 Spacious Bedrooms. Skylight Master Br W/His/Her Closet & 5Pce Ensuite Washroom Incl: A Whirlpool, Bidet & Standing Shower. .Large Basement W/Kitchen,3 Bedrooms & Coffered Ceiling, Pot Lights & Walk-Out To Backyard. A Must See!! **** EXTRAS **** All Elfs, All Wndw Coverings,2 Fridges,1 Stove, 1 Cooktop, Dishwasher, Washer & Dryer, Central Vacuum, Gas Burner & Equipment. Central Air Conditioner & Equipment. New Roof 2019. (id:51158)
Property Details
| MLS® Number | W8184922 |
| Property Type | Single Family |
| Community Name | Caledonia-Fairbank |
| Amenities Near By | Park, Public Transit, Schools |
| Parking Space Total | 6 |
About 72 Branstone Rd, Toronto, Ontario
This For sale Property is located at 72 Branstone Rd is a Detached Single Family House set in the community of Caledonia-Fairbank, in the City of Toronto. Nearby amenities include - Park, Public Transit, Schools. This Detached Single Family has a total of 7 bedroom(s), and a total of 4 bath(s) . 72 Branstone Rd has Forced air heating and Central air conditioning. This house features a Fireplace.
The Second level includes the Primary Bedroom, Bedroom 2, Bedroom 3, Bedroom 4, The Basement includes the Bedroom 5, Bedroom, Bedroom, Laundry Room, The Ground level includes the Living Room, Dining Room, Kitchen, Family Room, The Basement is Finished and features a Separate entrance, Walk out.
This Toronto House's exterior is finished with Brick, Stone. Also included on the property is a Garage
The Current price for the property located at 72 Branstone Rd, Toronto is $1,750,000 and was listed on MLS on :2024-04-03 05:06:42
Building
| Bathroom Total | 4 |
| Bedrooms Above Ground | 4 |
| Bedrooms Below Ground | 3 |
| Bedrooms Total | 7 |
| Basement Development | Finished |
| Basement Features | Separate Entrance, Walk Out |
| Basement Type | N/a (finished) |
| Construction Style Attachment | Detached |
| Cooling Type | Central Air Conditioning |
| Exterior Finish | Brick, Stone |
| Heating Fuel | Natural Gas |
| Heating Type | Forced Air |
| Stories Total | 2 |
| Type | House |
Parking
| Garage |
Land
| Acreage | No |
| Land Amenities | Park, Public Transit, Schools |
| Size Irregular | 25 X 128 Ft |
| Size Total Text | 25 X 128 Ft |
Rooms
| Level | Type | Length | Width | Dimensions |
|---|---|---|---|---|
| Second Level | Primary Bedroom | 5.34 m | 3.95 m | 5.34 m x 3.95 m |
| Second Level | Bedroom 2 | 3.52 m | 2.96 m | 3.52 m x 2.96 m |
| Second Level | Bedroom 3 | 4.6 m | 3.3 m | 4.6 m x 3.3 m |
| Second Level | Bedroom 4 | 3.7 m | 4.3 m | 3.7 m x 4.3 m |
| Basement | Bedroom 5 | 4.36 m | 3.41 m | 4.36 m x 3.41 m |
| Basement | Bedroom | 4.4 m | 3.41 m | 4.4 m x 3.41 m |
| Basement | Bedroom | 2.69 m | 2.85 m | 2.69 m x 2.85 m |
| Basement | Laundry Room | 2.3 m | 2 m | 2.3 m x 2 m |
| Ground Level | Living Room | 4.9 m | 3.65 m | 4.9 m x 3.65 m |
| Ground Level | Dining Room | 4.9 m | 3.65 m | 4.9 m x 3.65 m |
| Ground Level | Kitchen | 4.6 m | 5.3 m | 4.6 m x 5.3 m |
| Ground Level | Family Room | 5.3 m | 4 m | 5.3 m x 4 m |
https://www.realtor.ca/real-estate/26685527/72-branstone-rd-toronto-caledonia-fairbank
Interested?
Get More info About:72 Branstone Rd Toronto, Mls# W8184922
