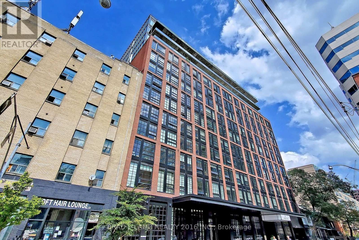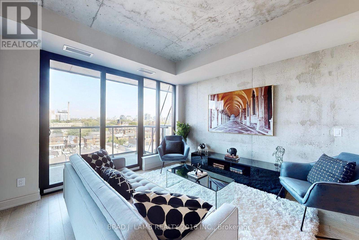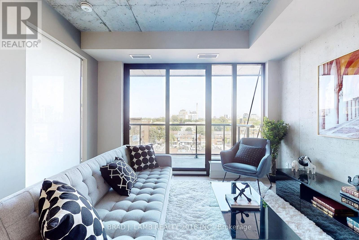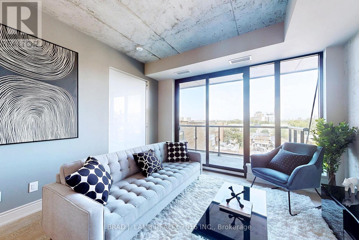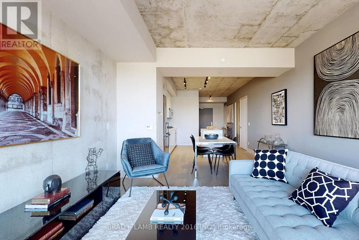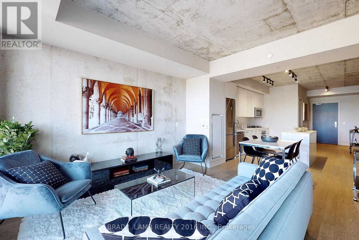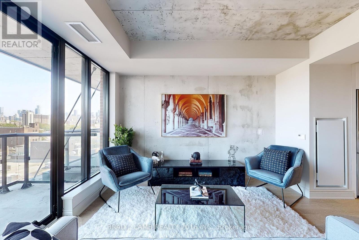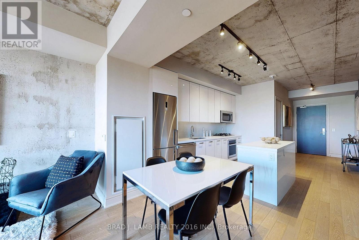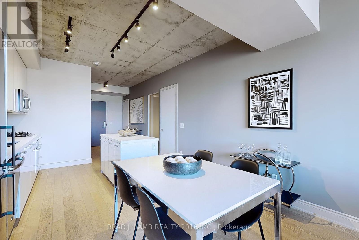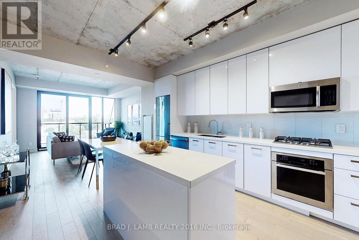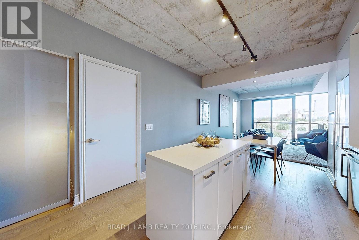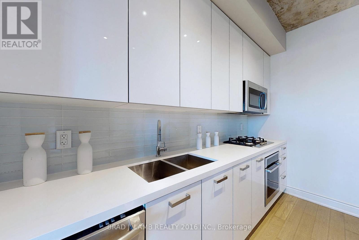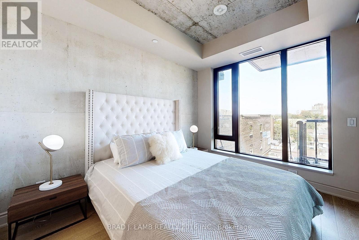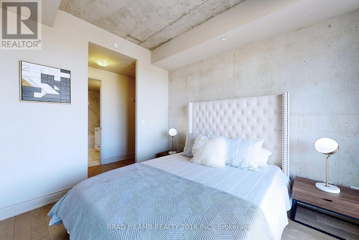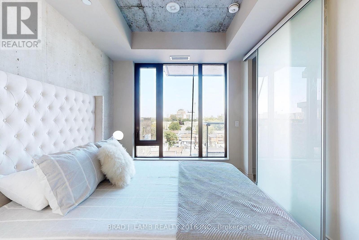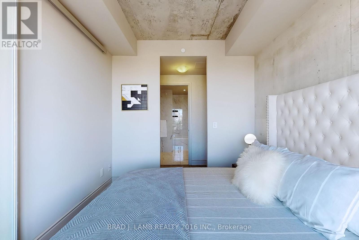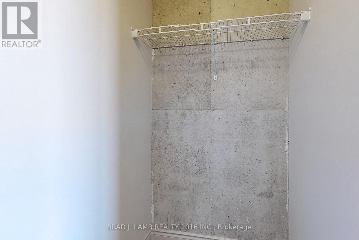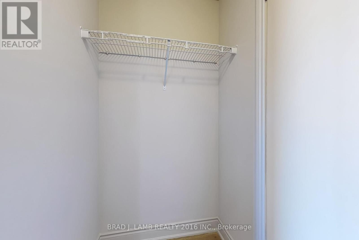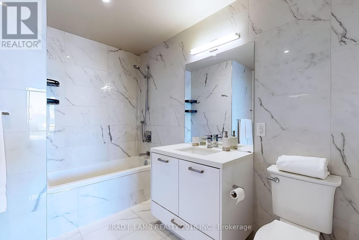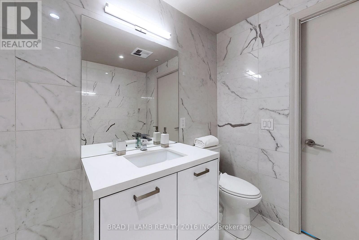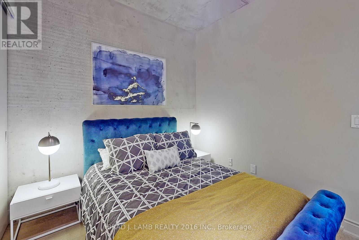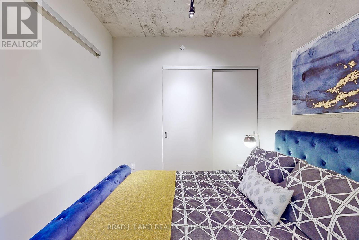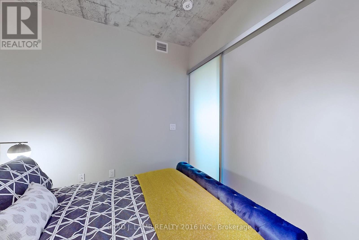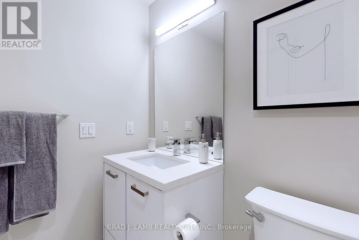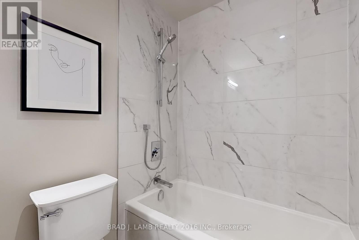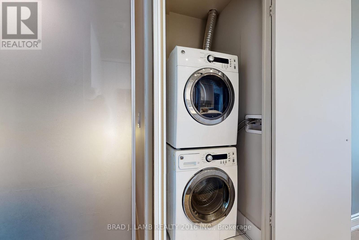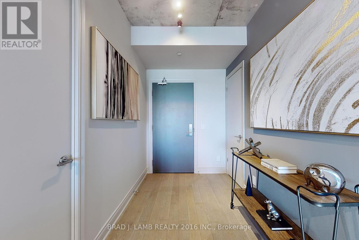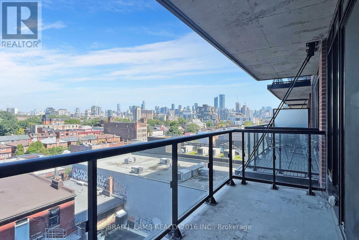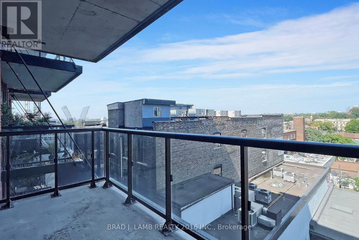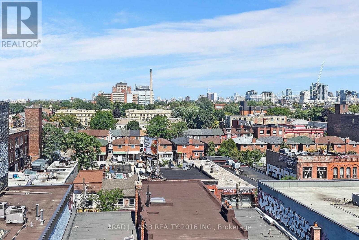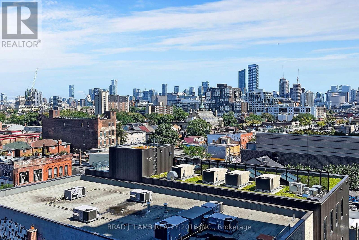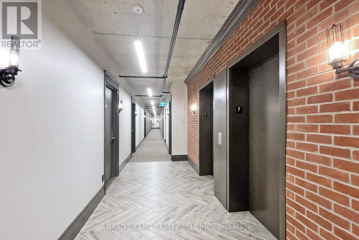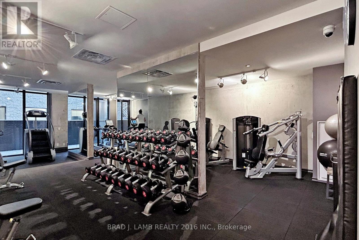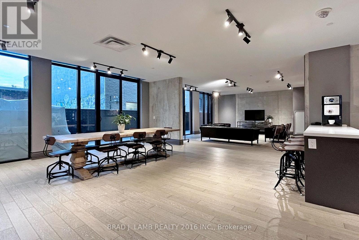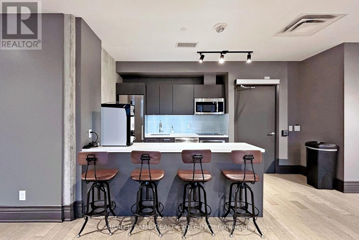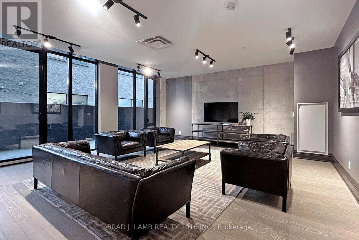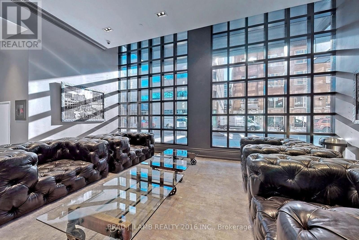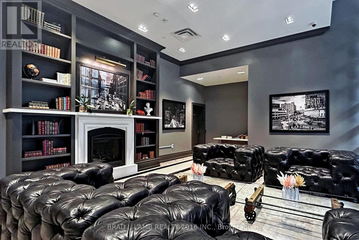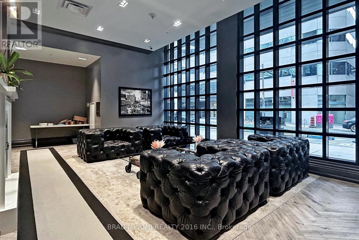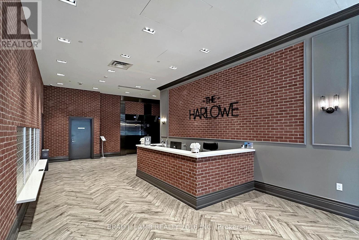#718 -608 Richmond St W Toronto, Ontario M5V 0N9
MLS# C8118072 - Buy this house, and I'll buy Yours*
$969,900Maintenance,
$820.99 Monthly
Maintenance,
$820.99 MonthlyThe Harlowe By Lamb Development Corp. Beautiful Soaring 9Ft Ceilings 2 Bedroom With Balcony. Approx. 892 Sq. Ft. Loft. Quality Modern Features & Finishes Include Stainless Steel Appliances, Exposed Concrete Feature Walls & Ceiling, Stone Surface Counters, Engineered Wood Flooring, Floor-To-Ceiling Windows & More. Unbeatable Location Just Off Queen Street West Strip. Actual finishes and furnishings in unit may differ from those shown in photos. **** EXTRAS **** Stainless Steel Fridge, Gas Cook Top, Built-In Oven, Dishwasher, Microvent And Microwave Oven. Stacked Front-Loading Washer & Dryer. Gas B.B.Q. Hookup On Balcony. (id:51158)
Property Details
| MLS® Number | C8118072 |
| Property Type | Single Family |
| Community Name | Waterfront Communities C1 |
| Amenities Near By | Public Transit |
| Features | Balcony |
| Parking Space Total | 1 |
About #718 -608 Richmond St W, Toronto, Ontario
This For sale Property is located at #718 -608 Richmond St W Single Family Apartment set in the community of Waterfront Communities C1, in the City of Toronto. Nearby amenities include - Public Transit Single Family has a total of 2 bedroom(s), and a total of 2 bath(s) . #718 -608 Richmond St W has Heat Pump heating and Central air conditioning. This house features a Fireplace.
The Ground level includes the Living Room, Dining Room, Kitchen, Primary Bedroom, Bedroom, .
This Toronto Apartment's exterior is finished with Concrete
The Current price for the property located at #718 -608 Richmond St W, Toronto is $969,900
Maintenance,
$820.99 MonthlyBuilding
| Bathroom Total | 2 |
| Bedrooms Above Ground | 2 |
| Bedrooms Total | 2 |
| Amenities | Security/concierge, Party Room, Exercise Centre |
| Cooling Type | Central Air Conditioning |
| Exterior Finish | Concrete |
| Heating Fuel | Natural Gas |
| Heating Type | Heat Pump |
| Type | Apartment |
Land
| Acreage | No |
| Land Amenities | Public Transit |
Rooms
| Level | Type | Length | Width | Dimensions |
|---|---|---|---|---|
| Ground Level | Living Room | 3.78 m | 5.84 m | 3.78 m x 5.84 m |
| Ground Level | Dining Room | 3.78 m | 5.84 m | 3.78 m x 5.84 m |
| Ground Level | Kitchen | 3.78 m | 5.84 m | 3.78 m x 5.84 m |
| Ground Level | Primary Bedroom | 2.74 m | 3.35 m | 2.74 m x 3.35 m |
| Ground Level | Bedroom | 2.74 m | 2.79 m | 2.74 m x 2.79 m |
https://www.realtor.ca/real-estate/26587779/718-608-richmond-st-w-toronto-waterfront-communities-c1
Interested?
Get More info About:#718 -608 Richmond St W Toronto, Mls# C8118072
