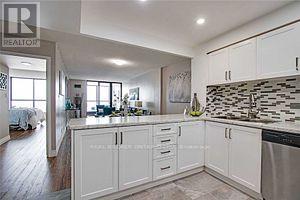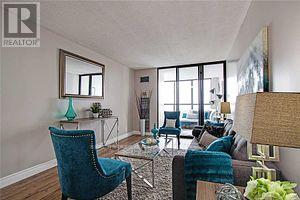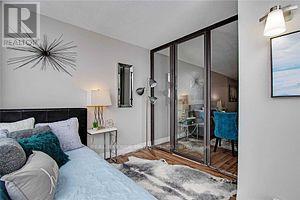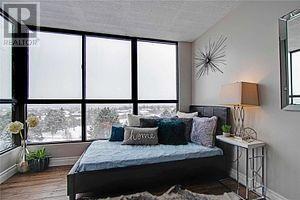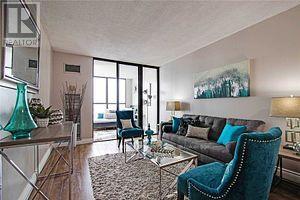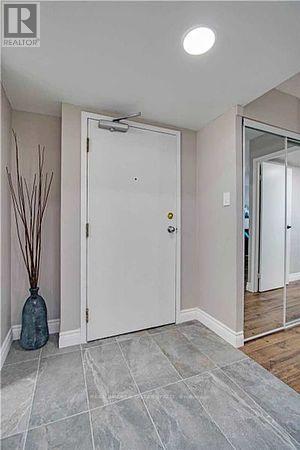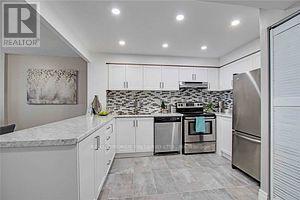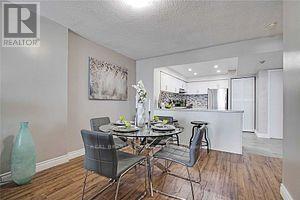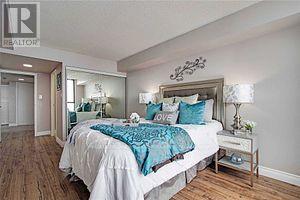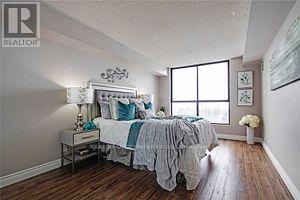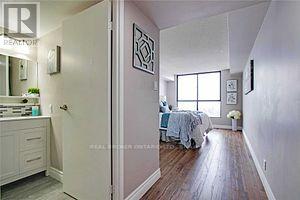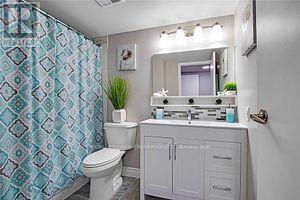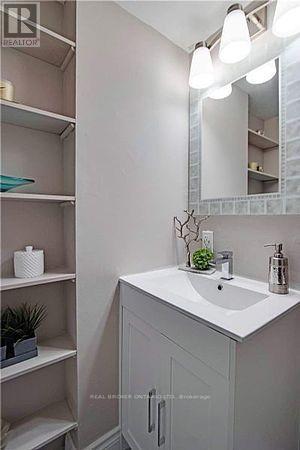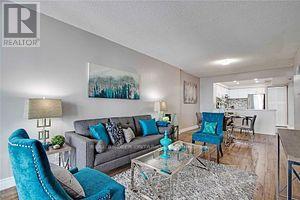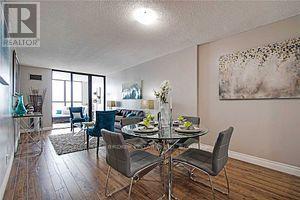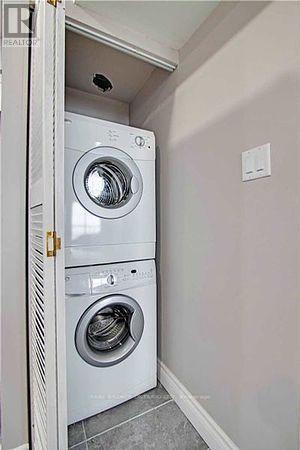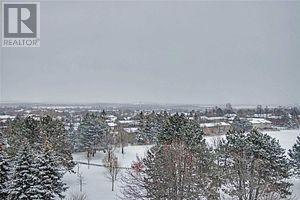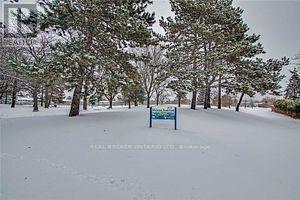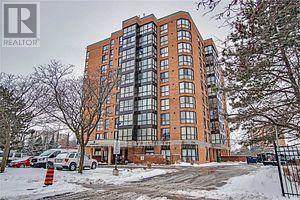#710 -8 Silverbell Grve Toronto, Ontario M1B 4Z3
MLS# E8255784 - Buy this house, and I'll buy Yours*
$499,000Maintenance,
$762.31 Monthly
Maintenance,
$762.31 MonthlyBeautiful bright 1 + 1 bed 2 bath corner unit in Toronto's east end; close to 401, shopping, schools and centennial college. The den/solarium is a separate room which can be used as a 2nd bedroom, hobby room, home office, meditation/yoga space and other possibilities! Features modern renovations, an open concept layout and an unobstructed south east view of green space and lake Ontario in distance. The large windows bring in natural light and warmth throughout most of the day. A safe move-in ready home in a well maintained building! Your opportunity to own in Toronto! (id:51158)
Property Details
| MLS® Number | E8255784 |
| Property Type | Single Family |
| Community Name | Malvern |
| Parking Space Total | 1 |
About #710 -8 Silverbell Grve, Toronto, Ontario
This For sale Property is located at #710 -8 Silverbell Grve Single Family Apartment set in the community of Malvern, in the City of Toronto Single Family has a total of 2 bedroom(s), and a total of 2 bath(s) . #710 -8 Silverbell Grve has Forced air heating and Central air conditioning. This house features a Fireplace.
The Main level includes the Living Room, Primary Bedroom, Kitchen, Dining Room, Sunroom, .
This Toronto Apartment's exterior is finished with Concrete. Also included on the property is a Visitor Parking
The Current price for the property located at #710 -8 Silverbell Grve, Toronto is $499,000
Maintenance,
$762.31 MonthlyBuilding
| Bathroom Total | 2 |
| Bedrooms Above Ground | 1 |
| Bedrooms Below Ground | 1 |
| Bedrooms Total | 2 |
| Amenities | Storage - Locker, Party Room, Sauna, Visitor Parking, Exercise Centre |
| Cooling Type | Central Air Conditioning |
| Exterior Finish | Concrete |
| Heating Fuel | Natural Gas |
| Heating Type | Forced Air |
| Type | Apartment |
Parking
| Visitor Parking |
Land
| Acreage | No |
Rooms
| Level | Type | Length | Width | Dimensions |
|---|---|---|---|---|
| Main Level | Living Room | 5.1 m | 3.1 m | 5.1 m x 3.1 m |
| Main Level | Primary Bedroom | 6.5 m | 3.2 m | 6.5 m x 3.2 m |
| Main Level | Kitchen | 3.6 m | 3.1 m | 3.6 m x 3.1 m |
| Main Level | Dining Room | 3.25 m | 2.2 m | 3.25 m x 2.2 m |
| Main Level | Sunroom | 3.15 m | 2.7 m | 3.15 m x 2.7 m |
https://www.realtor.ca/real-estate/26781727/710-8-silverbell-grve-toronto-malvern
Interested?
Get More info About:#710 -8 Silverbell Grve Toronto, Mls# E8255784
