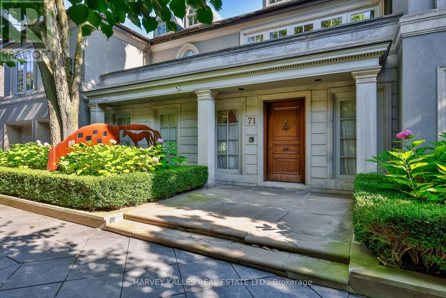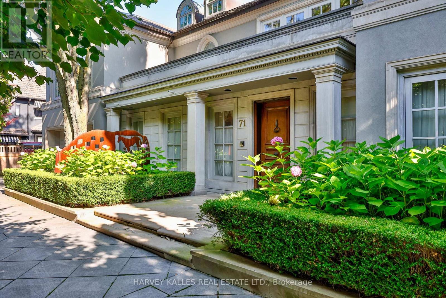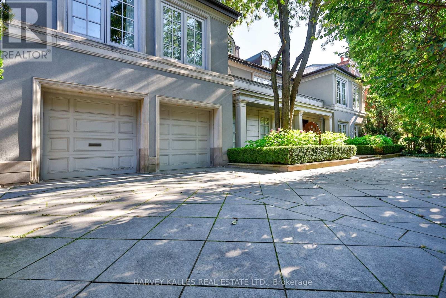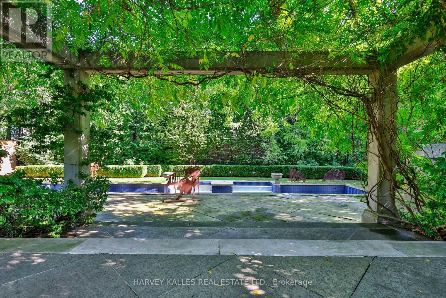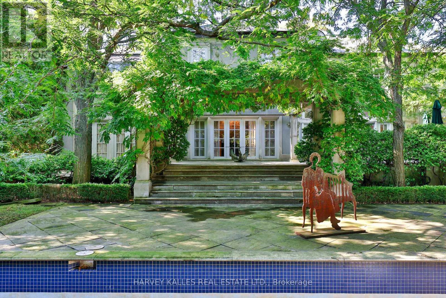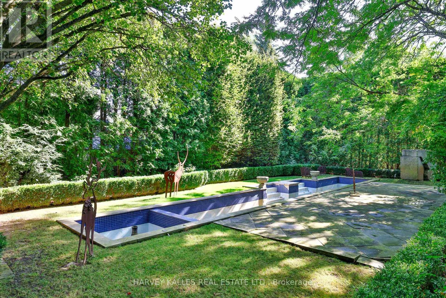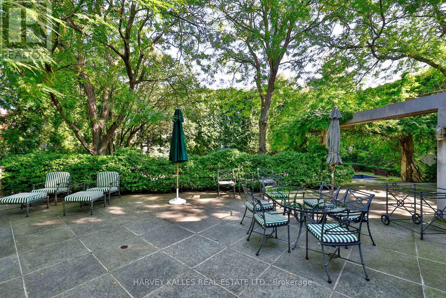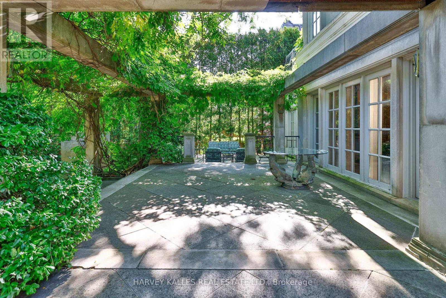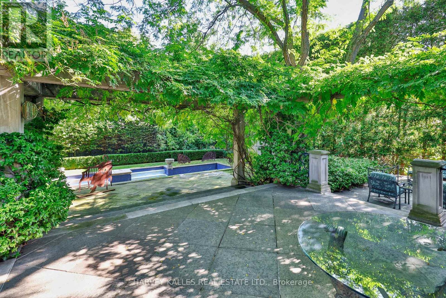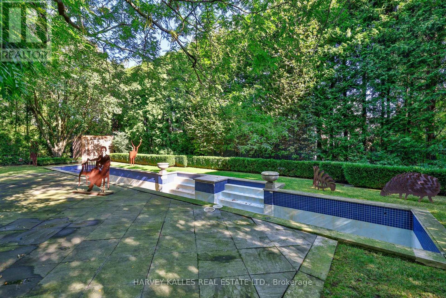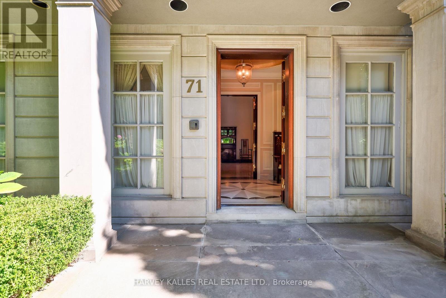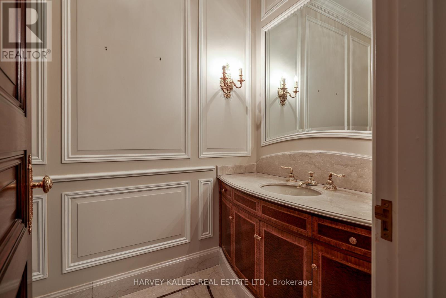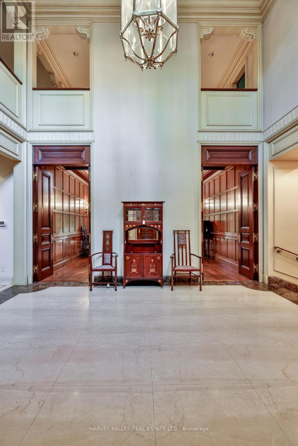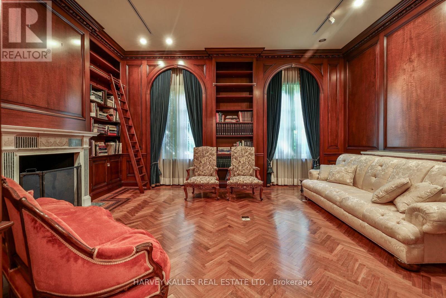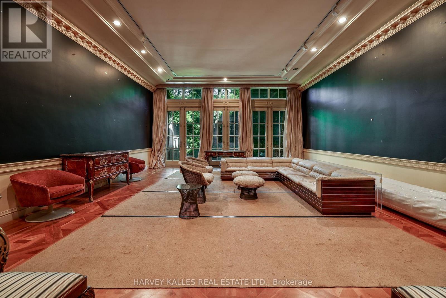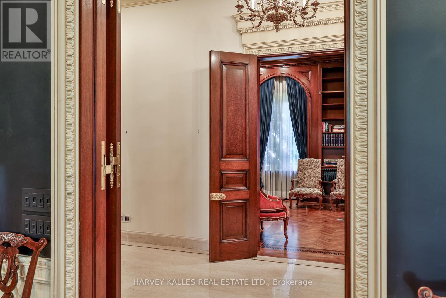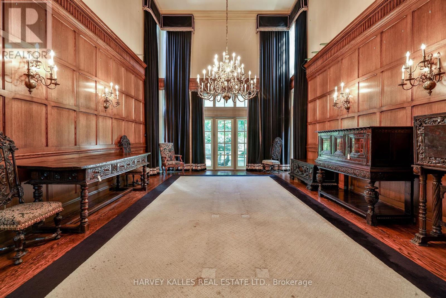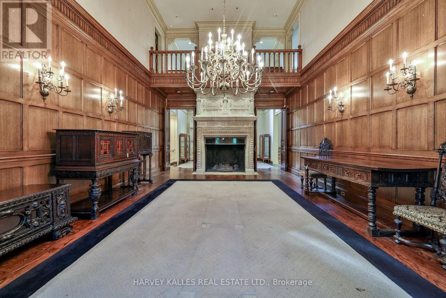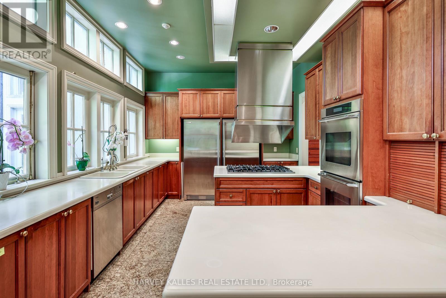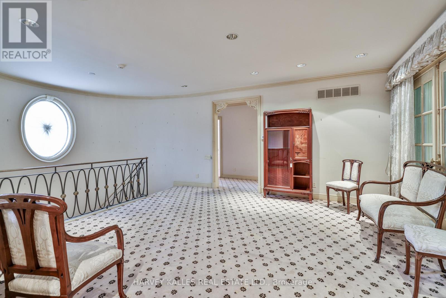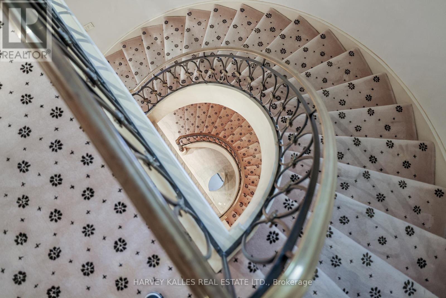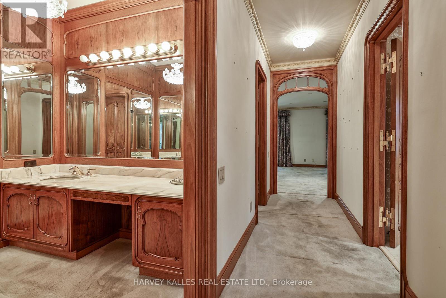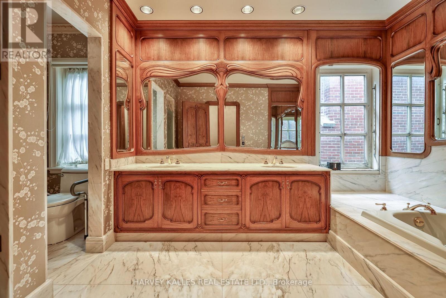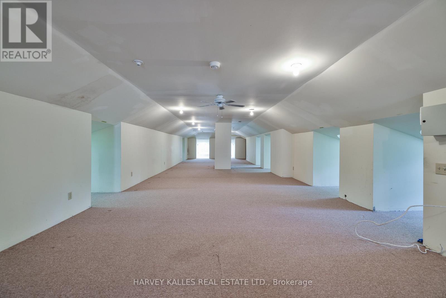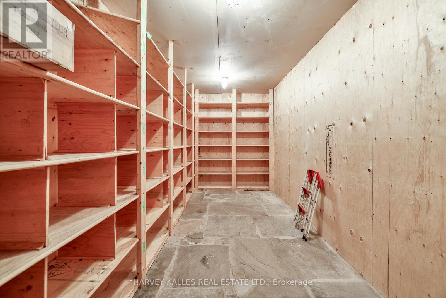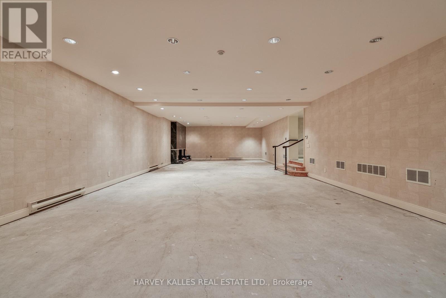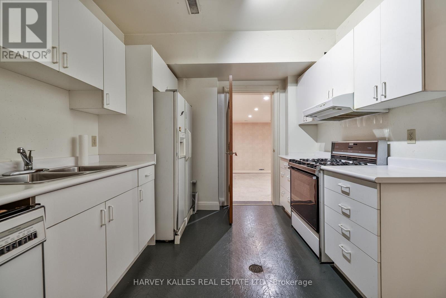71 Hillholm Rd Toronto, Ontario M5P 1M4
MLS# C7268064 - Buy this house, and I'll buy Yours*
$9,295,000
Spectacular Opportunity In Forest Hill To Renovate Or Build Your Dream Home. Very Coveted And Rarely Offered 90 x 154 Ft Lot. Tree-Lined Lot Provides Full Privacy. Outstanding Two-Storey Oak Panelled Dining Rm w/Floor-To-Ceiling Exquisite Stone Fireplace. Impressive Sun-Filled Two-Storey Entrance Hall Has A Circular Staircase w/Wrought Iron Detailing. Mahogany Panelled Library w/Built-In Bookshelves & Gorgeous Marble Fireplace. Luxurious Primary Suite w/Separate Sitting Rm, 2 Walk-In Closets & 5 Pc Ensuite. Tremendous Outdoor Patio Overlooks The Lap Pool. Lower Level Offers A Generous Rec. Rm, Wine Cellar, Self-Contained Nanny's Suite w/4 Pc Ensuite And Kitchen. Circular Driveway, 2 Car Garage w/Direct Access To House. **** EXTRAS **** House Being Sold ""As Is"". (id:51158)
Property Details
| MLS® Number | C7268064 |
| Property Type | Single Family |
| Community Name | Forest Hill South |
| Parking Space Total | 7 |
| Pool Type | Inground Pool |
About 71 Hillholm Rd, Toronto, Ontario
This For sale Property is located at 71 Hillholm Rd is a Detached Single Family House set in the community of Forest Hill South, in the City of Toronto. This Detached Single Family has a total of 5 bedroom(s), and a total of 7 bath(s) . 71 Hillholm Rd has Forced air heating and Central air conditioning. This house features a Fireplace.
The Second level includes the Primary Bedroom, Bedroom 2, Bedroom 3, Bedroom 4, The Lower level includes the Recreational, Games Room, Bedroom 5, The Main level includes the Foyer, Living Room, Dining Room, Library, Kitchen, Family Room, The Basement is Finished.
This Toronto House's exterior is finished with Stone, Stucco. You'll enjoy this property in the summer with the Inground pool. Also included on the property is a Attached Garage
The Current price for the property located at 71 Hillholm Rd, Toronto is $9,295,000 and was listed on MLS on :2024-04-03 01:54:12
Building
| Bathroom Total | 7 |
| Bedrooms Above Ground | 4 |
| Bedrooms Below Ground | 1 |
| Bedrooms Total | 5 |
| Basement Development | Finished |
| Basement Type | N/a (finished) |
| Construction Style Attachment | Detached |
| Cooling Type | Central Air Conditioning |
| Exterior Finish | Stone, Stucco |
| Fireplace Present | Yes |
| Heating Fuel | Natural Gas |
| Heating Type | Forced Air |
| Stories Total | 3 |
| Type | House |
Parking
| Attached Garage |
Land
| Acreage | No |
| Size Irregular | 90 X 154 Ft ; 151 (north) As Per Existing Survey 1986. |
| Size Total Text | 90 X 154 Ft ; 151 (north) As Per Existing Survey 1986. |
Rooms
| Level | Type | Length | Width | Dimensions |
|---|---|---|---|---|
| Second Level | Primary Bedroom | 6.35 m | 5.59 m | 6.35 m x 5.59 m |
| Second Level | Bedroom 2 | 4.52 m | 4.09 m | 4.52 m x 4.09 m |
| Second Level | Bedroom 3 | 5.38 m | 3.96 m | 5.38 m x 3.96 m |
| Second Level | Bedroom 4 | 4.52 m | 4.75 m | 4.52 m x 4.75 m |
| Lower Level | Recreational, Games Room | 6.22 m | 15.93 m | 6.22 m x 15.93 m |
| Lower Level | Bedroom 5 | 6.63 m | 5.49 m | 6.63 m x 5.49 m |
| Main Level | Foyer | 5.33 m | 2.34 m | 5.33 m x 2.34 m |
| Main Level | Living Room | 6.35 m | 7.77 m | 6.35 m x 7.77 m |
| Main Level | Dining Room | 5.33 m | 9.14 m | 5.33 m x 9.14 m |
| Main Level | Library | 6.35 m | 4.72 m | 6.35 m x 4.72 m |
| Main Level | Kitchen | 4.72 m | 3.61 m | 4.72 m x 3.61 m |
| Main Level | Family Room | 3.81 m | 8.53 m | 3.81 m x 8.53 m |
https://www.realtor.ca/real-estate/26240590/71-hillholm-rd-toronto-forest-hill-south
Interested?
Get More info About:71 Hillholm Rd Toronto, Mls# C7268064


