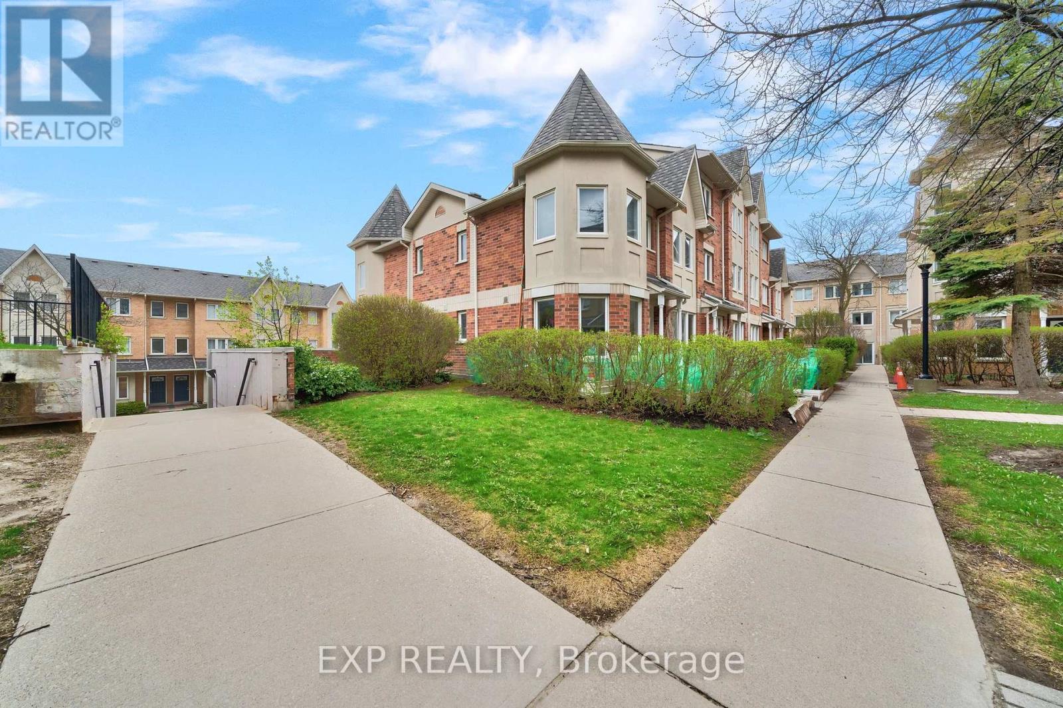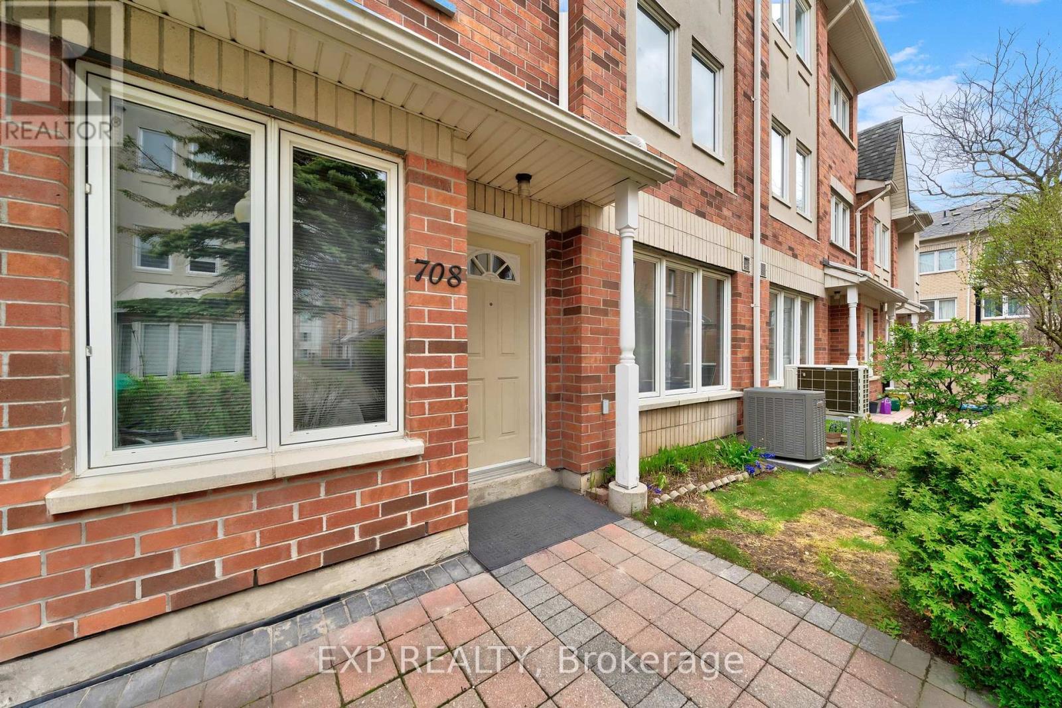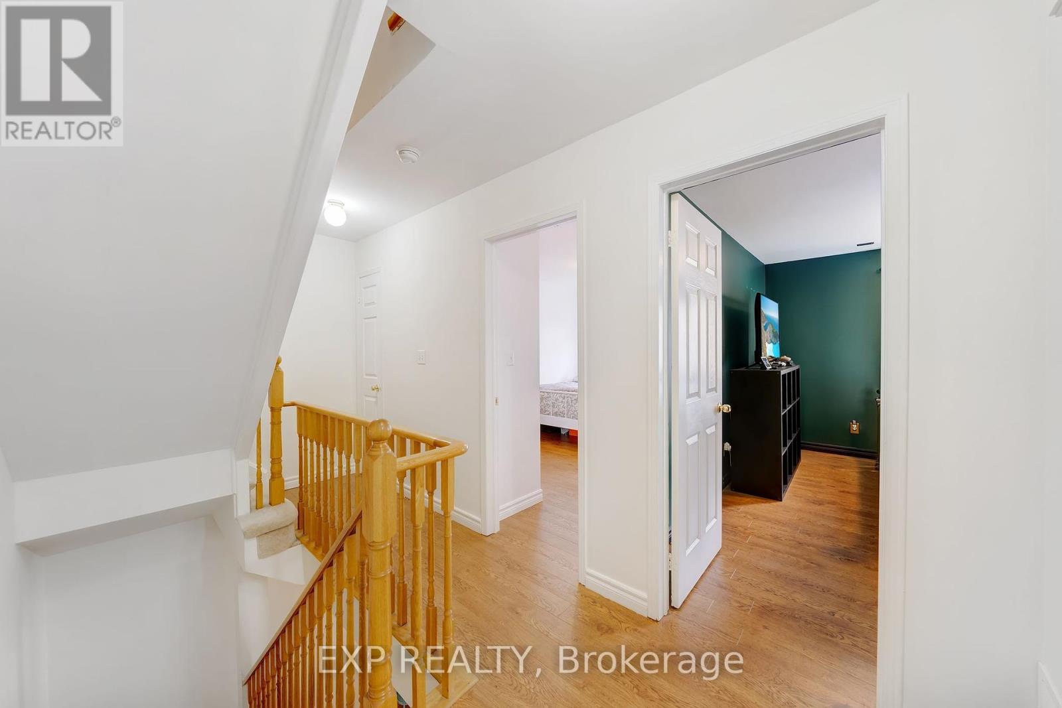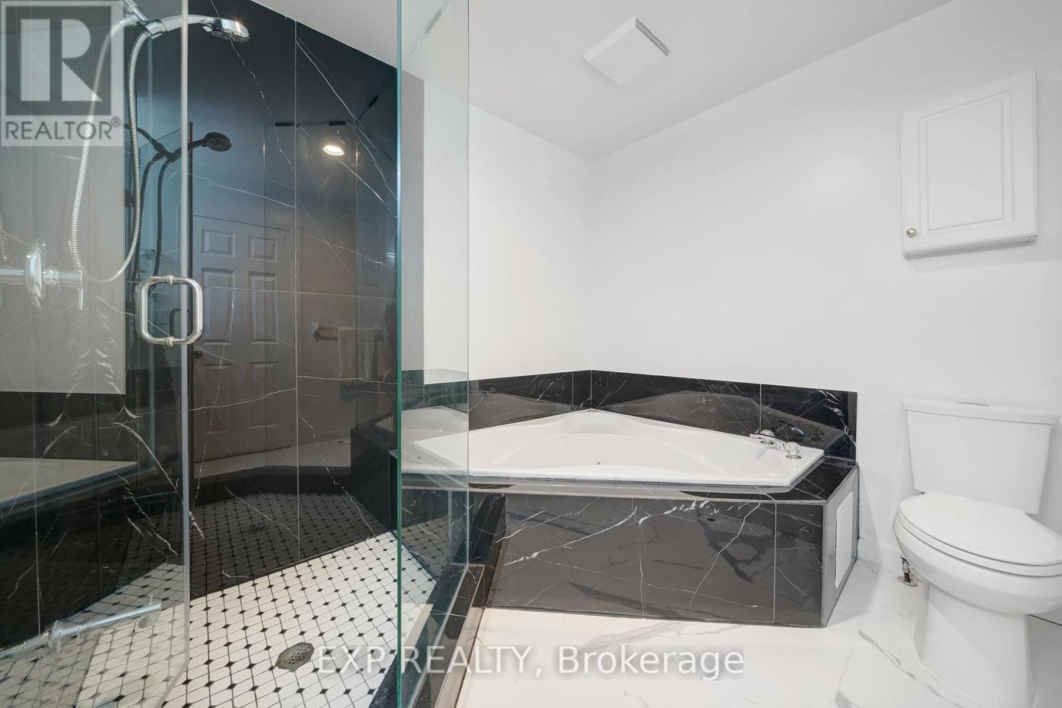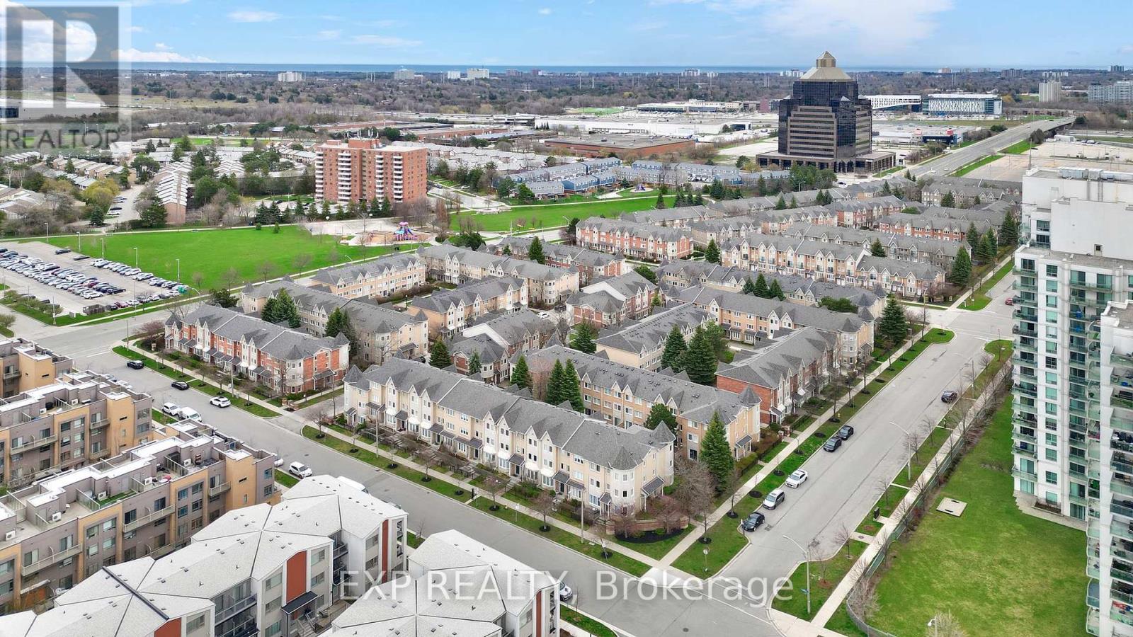#708 -28 Rosebank Dr Toronto, Ontario M1B 5Z1
MLS# E8262020 - Buy this house, and I'll buy Yours*
$699,000Maintenance,
$376.60 Monthly
Maintenance,
$376.60 MonthlyDiscover this immaculate 3-storey condo townhouse, featuring 3-bedrooms, and 3-bathrooms in a prime location. Modern kitchen with quartz countertops, backsplash, S/S appliances, and bay window. Freshly painted throughout. The expansive primary bedroom boasts a newly renovated en-suite bathroom with Jacuzzi, shower and a private walk-in closet. Experience unmatched convenience with the TTC just steps away, close proximity to schools, Centennial College, UofT, Scarborough Town Centre, shopping, banks, Highway 401, and the public library. Embrace the lifestyle you've been seeking. Furnace and hot water tank(Dec 2019). AC (2021). **** EXTRAS **** Cable and Internet by Bell are included in the maintenance fee. (id:51158)
Property Details
| MLS® Number | E8262020 |
| Property Type | Single Family |
| Community Name | Malvern |
| Parking Space Total | 2 |
About #708 -28 Rosebank Dr, Toronto, Ontario
This For sale Property is located at #708 -28 Rosebank Dr Single Family Row / Townhouse set in the community of Malvern, in the City of Toronto Single Family has a total of 3 bedroom(s), and a total of 3 bath(s) . #708 -28 Rosebank Dr has Forced air heating and Central air conditioning. This house features a Fireplace.
The Second level includes the Bedroom 2, Bedroom 3, The Third level includes the Primary Bedroom, The Basement includes the Recreational, Games Room, Laundry Room, The Ground level includes the Living Room, Dining Room, Kitchen, The Basement is Finished.
This Toronto Row / Townhouse's exterior is finished with Brick. Also included on the property is a Visitor Parking
The Current price for the property located at #708 -28 Rosebank Dr, Toronto is $699,000
Maintenance,
$376.60 MonthlyBuilding
| Bathroom Total | 3 |
| Bedrooms Above Ground | 3 |
| Bedrooms Total | 3 |
| Amenities | Party Room, Visitor Parking |
| Basement Development | Finished |
| Basement Type | N/a (finished) |
| Cooling Type | Central Air Conditioning |
| Exterior Finish | Brick |
| Heating Fuel | Natural Gas |
| Heating Type | Forced Air |
| Stories Total | 3 |
| Type | Row / Townhouse |
Parking
| Visitor Parking |
Land
| Acreage | No |
Rooms
| Level | Type | Length | Width | Dimensions |
|---|---|---|---|---|
| Second Level | Bedroom 2 | 3.54 m | 3.03 m | 3.54 m x 3.03 m |
| Second Level | Bedroom 3 | 3.39 m | 3.1 m | 3.39 m x 3.1 m |
| Third Level | Primary Bedroom | 6.26 m | 3.03 m | 6.26 m x 3.03 m |
| Basement | Recreational, Games Room | 3.82 m | 2.11 m | 3.82 m x 2.11 m |
| Basement | Laundry Room | Measurements not available | ||
| Ground Level | Living Room | 5.5 m | 3.5 m | 5.5 m x 3.5 m |
| Ground Level | Dining Room | 5.5 m | 3.5 m | 5.5 m x 3.5 m |
| Ground Level | Kitchen | 3.5 m | 3.3 m | 3.5 m x 3.3 m |
https://www.realtor.ca/real-estate/26788281/708-28-rosebank-dr-toronto-malvern
Interested?
Get More info About:#708 -28 Rosebank Dr Toronto, Mls# E8262020
