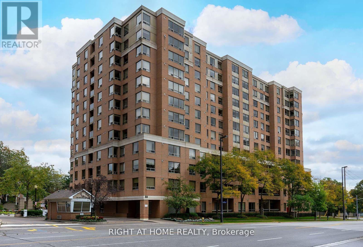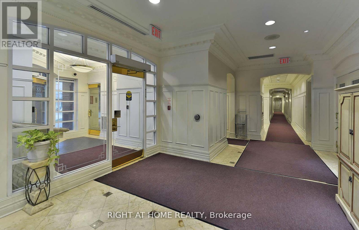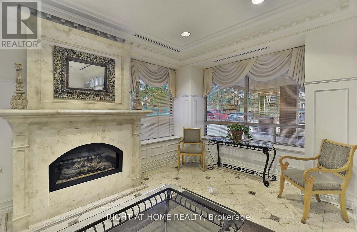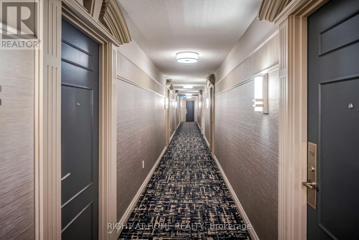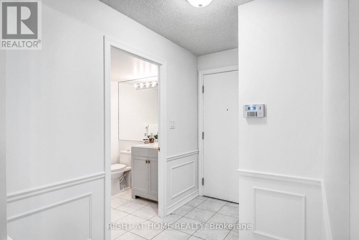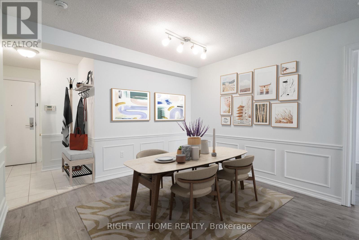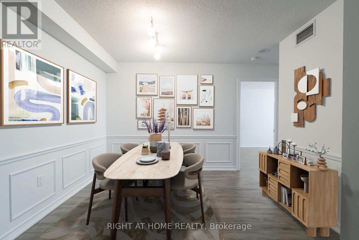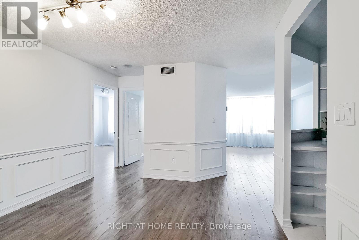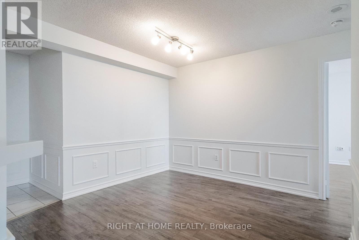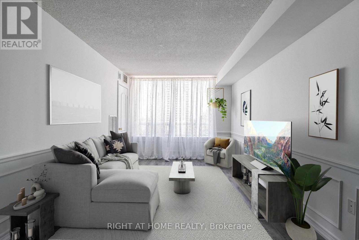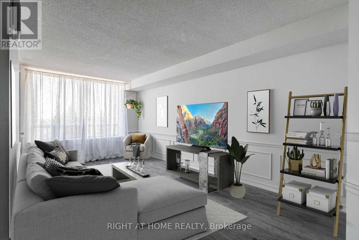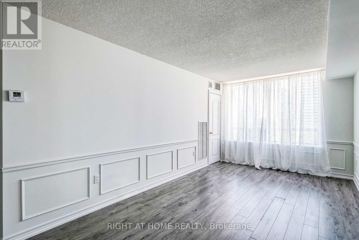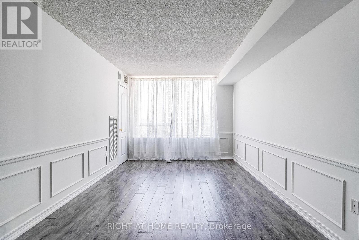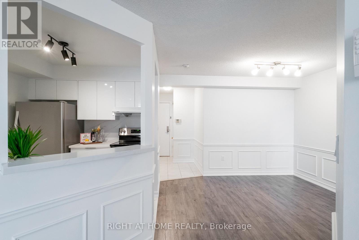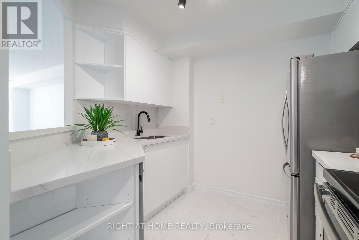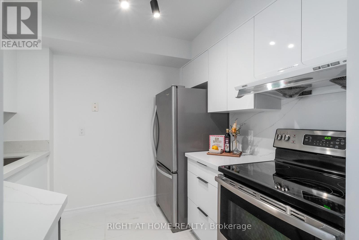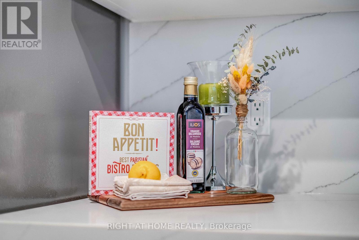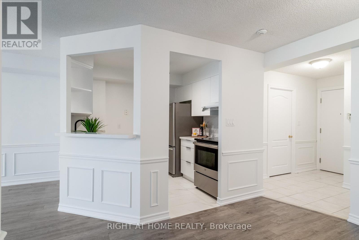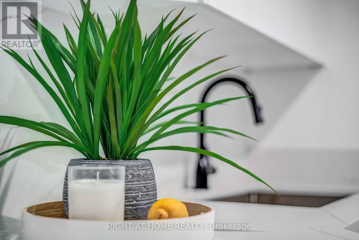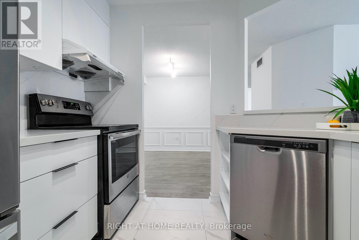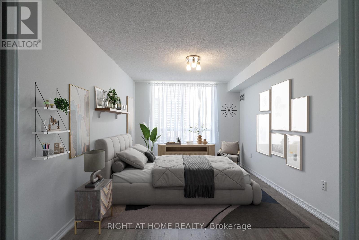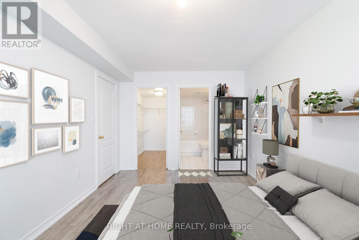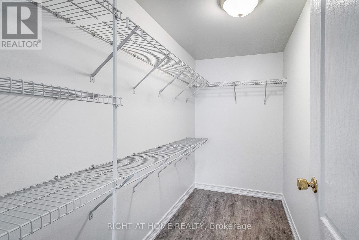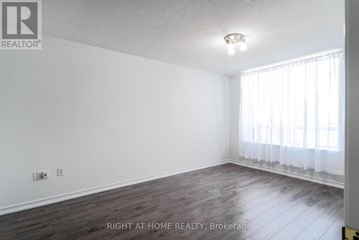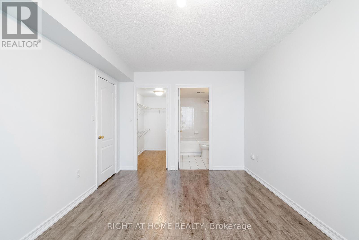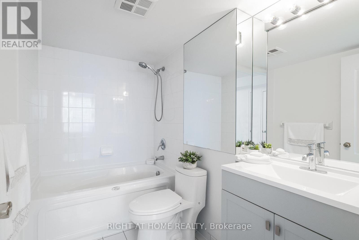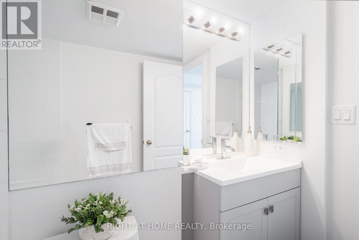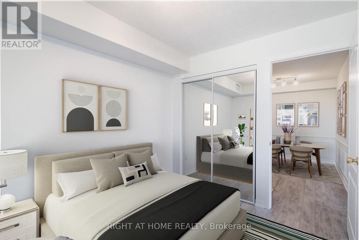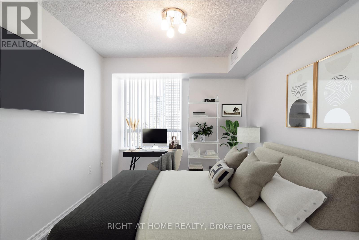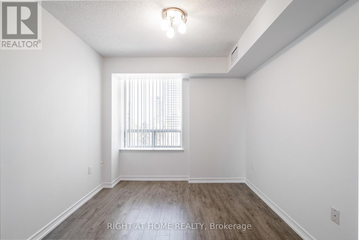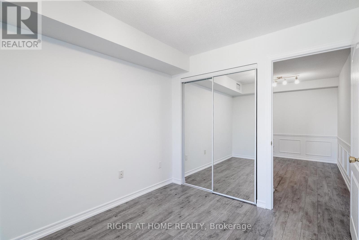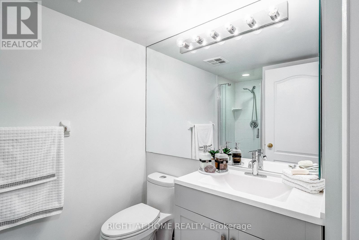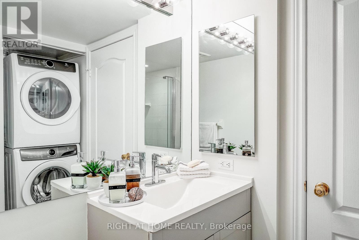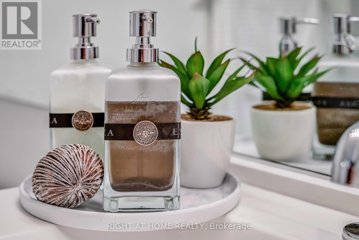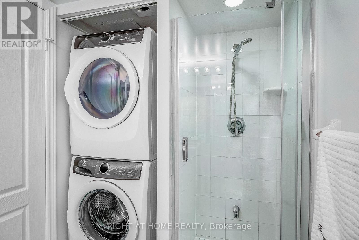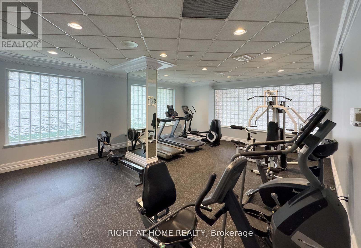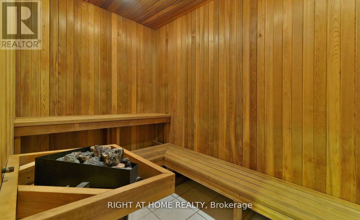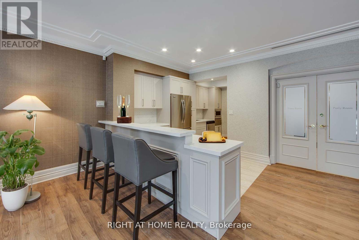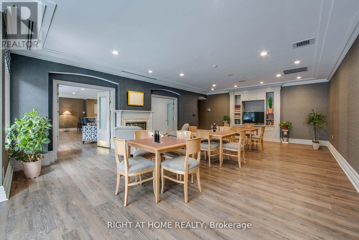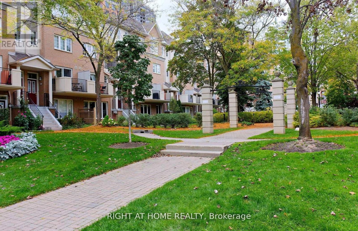#701 -88 Grandview Way Toronto, Ontario M2N 6V6
MLS# C8267746 - Buy this house, and I'll buy Yours*
$845,000Maintenance,
$800.30 Monthly
Maintenance,
$800.30 MonthlyTridel Built, Newly $$$ Renovated 2 Bedroom 2 Full Bathroom Condo In Prime Yonge & Finch Location! Beautiful Newer (2023) Kitchen With Quartz Counter & Backsplash, S/S Kitchen Appliances (2019) & Stackable Washer/Dryer (2019), Laminate Flooring Throughout (2019), Freshly Painted (2024), Upgraded Bathrooms (2019). Great Amenities Incl: 24Hr Gatehouse Security, Gym, Party Lounge, Car Wash, Bike & Visitor Parking. ** In Catchment Area For Top Ranked: McKee Public School & Earl Haig Secondary School***Convenient Location: Next To 24 Hour Supermarket, Short Walk To Subway, Metro & Loblaws, Mckee Ps, Earl Haig S.S. Schools, North York Centre, Restaurants, Caffes, Stores, Mel Lastman Square, Mitchel Field Community Center. (id:51158)
Property Details
| MLS® Number | C8267746 |
| Property Type | Single Family |
| Community Name | Willowdale East |
| Parking Space Total | 1 |
About #701 -88 Grandview Way, Toronto, Ontario
This For sale Property is located at #701 -88 Grandview Way Single Family Apartment set in the community of Willowdale East, in the City of Toronto Single Family has a total of 2 bedroom(s), and a total of 2 bath(s) . #701 -88 Grandview Way has Forced air heating and Central air conditioning. This house features a Fireplace.
The Flat includes the Living Room, Dining Room, Kitchen, Primary Bedroom, Bedroom 2, .
This Toronto Apartment
The Current price for the property located at #701 -88 Grandview Way, Toronto is $845,000
Maintenance,
$800.30 MonthlyBuilding
| Bathroom Total | 2 |
| Bedrooms Above Ground | 2 |
| Bedrooms Total | 2 |
| Amenities | Storage - Locker |
| Cooling Type | Central Air Conditioning |
| Heating Fuel | Natural Gas |
| Heating Type | Forced Air |
| Type | Apartment |
Land
| Acreage | No |
Rooms
| Level | Type | Length | Width | Dimensions |
|---|---|---|---|---|
| Flat | Living Room | 5.27 m | 3.04 m | 5.27 m x 3.04 m |
| Flat | Dining Room | 3.41 m | 3.24 m | 3.41 m x 3.24 m |
| Flat | Kitchen | 2.74 m | 2.37 m | 2.74 m x 2.37 m |
| Flat | Primary Bedroom | 4.6 m | 3.05 m | 4.6 m x 3.05 m |
| Flat | Bedroom 2 | 3.35 m | 2.74 m | 3.35 m x 2.74 m |
https://www.realtor.ca/real-estate/26796711/701-88-grandview-way-toronto-willowdale-east
Interested?
Get More info About:#701 -88 Grandview Way Toronto, Mls# C8267746
