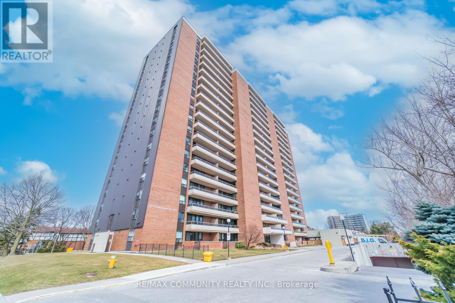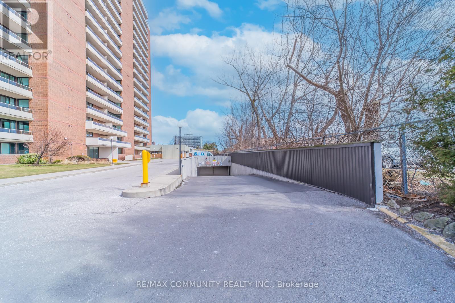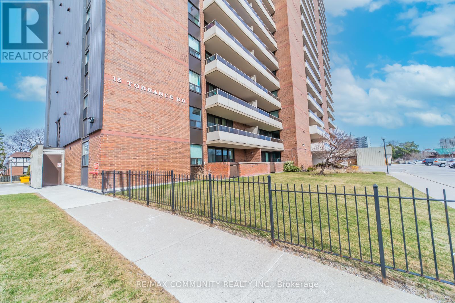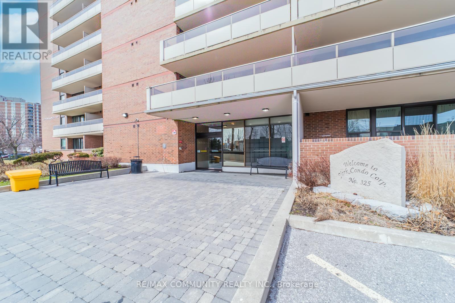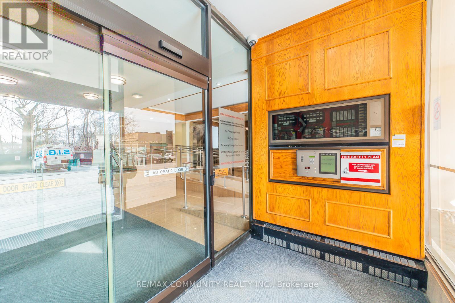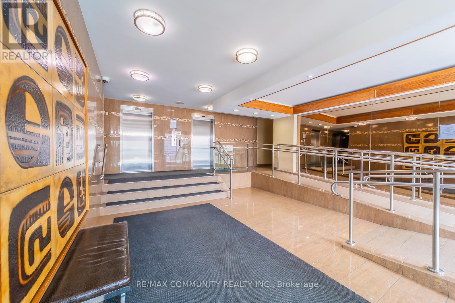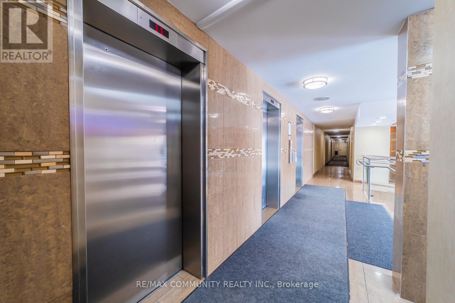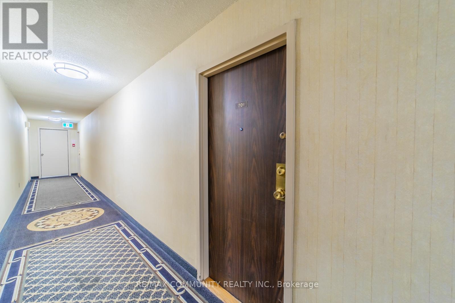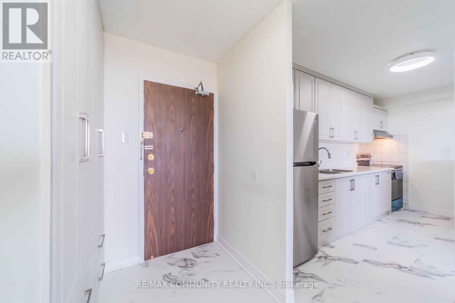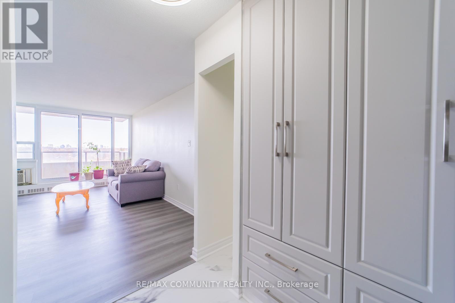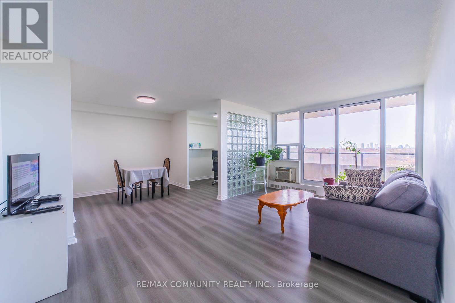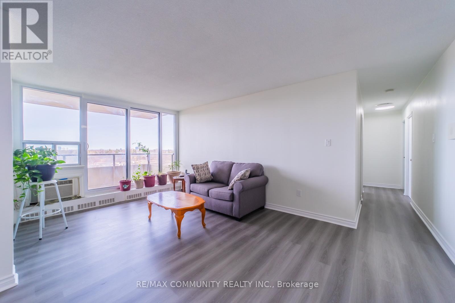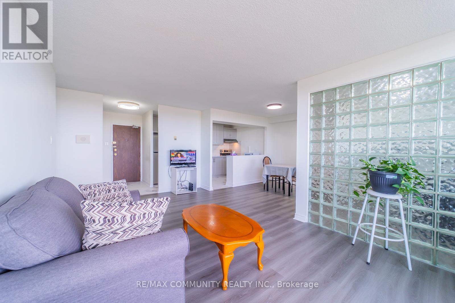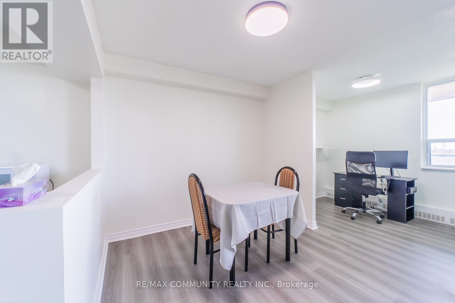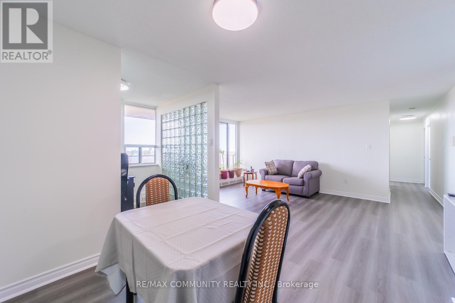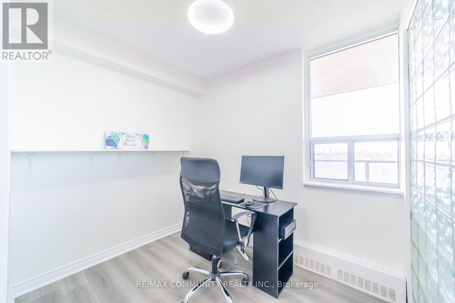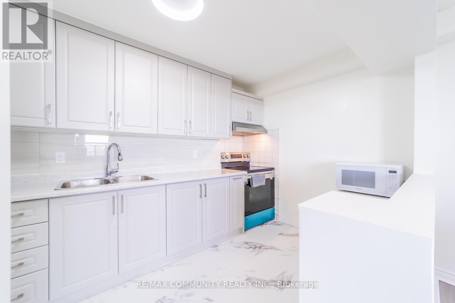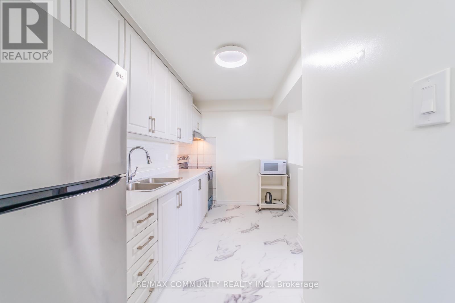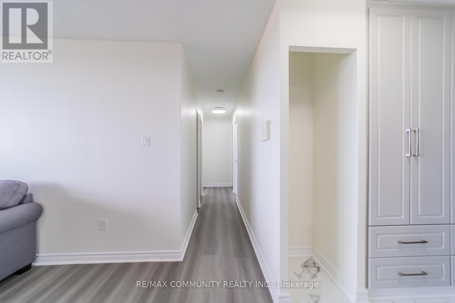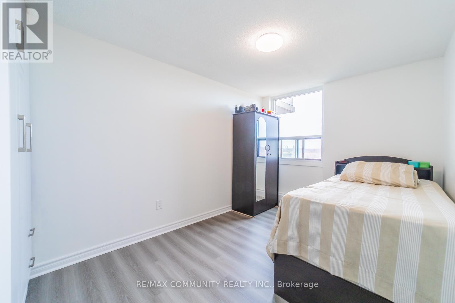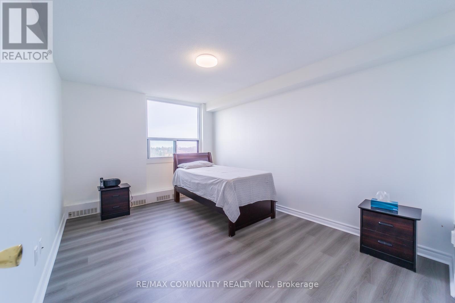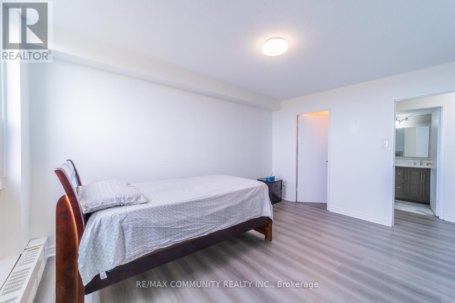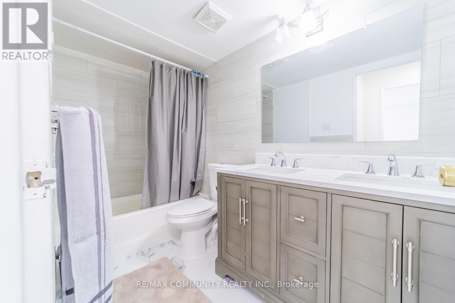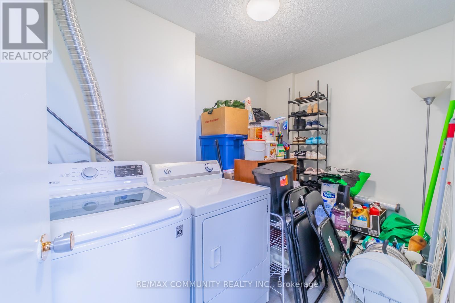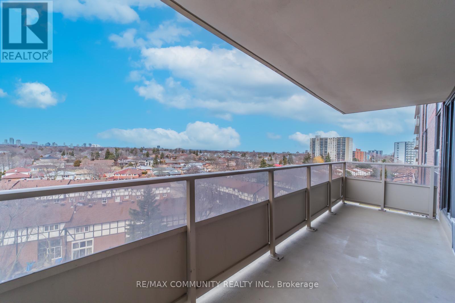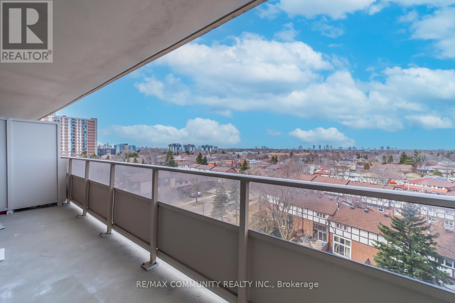#701 -15 Torrance Rd Toronto, Ontario M1J 3K2
MLS# E8145832 - Buy this house, and I'll buy Yours*
$499,900Maintenance,
$909.85 Monthly
Maintenance,
$909.85 MonthlyThis has 2 Bedrooms, 1 Den Is Located In The Heart Of Scarborough! Bright and Spacious, Perfect for first time buyers, investors or downsizers! New Laminate floors & lighting fixtures throughout. Open concept living/dining w w/o to stunning balcony. This Home Has Generous Sized Bedrooms & Ensuite Laundry. New S.S. appliances, custom cabinets. Walking Distance To Go Train, Schools, Restaurants And Grocery Stores & Public Transit. Great Facilities Include: Gym Room, Pool, Party Room, Sauna &Visitor Parking. (id:51158)
Property Details
| MLS® Number | E8145832 |
| Property Type | Single Family |
| Community Name | Eglinton East |
| Amenities Near By | Hospital, Park, Public Transit |
| Community Features | Community Centre, Pets Not Allowed |
| Features | Balcony |
| Parking Space Total | 1 |
| Pool Type | Outdoor Pool |
About #701 -15 Torrance Rd, Toronto, Ontario
This For sale Property is located at #701 -15 Torrance Rd Single Family Apartment set in the community of Eglinton East, in the City of Toronto. Nearby amenities include - Hospital, Park, Public Transit Single Family has a total of 3 bedroom(s), and a total of 1 bath(s) . #701 -15 Torrance Rd has Hot water radiator heat heating . This house features a Fireplace.
The Ground level includes the Living Room, Dining Room, Kitchen, Primary Bedroom, Bedroom 2, Den, Laundry Room, .
This Toronto Apartment's exterior is finished with Brick. You'll enjoy this property in the summer with the Outdoor pool
The Current price for the property located at #701 -15 Torrance Rd, Toronto is $499,900
Maintenance,
$909.85 MonthlyBuilding
| Bathroom Total | 1 |
| Bedrooms Above Ground | 2 |
| Bedrooms Below Ground | 1 |
| Bedrooms Total | 3 |
| Amenities | Sauna, Exercise Centre |
| Exterior Finish | Brick |
| Heating Fuel | Electric |
| Heating Type | Hot Water Radiator Heat |
| Type | Apartment |
Land
| Acreage | No |
| Land Amenities | Hospital, Park, Public Transit |
Rooms
| Level | Type | Length | Width | Dimensions |
|---|---|---|---|---|
| Ground Level | Living Room | 5 m | 3.1 m | 5 m x 3.1 m |
| Ground Level | Dining Room | 2.14 m | 2.74 m | 2.14 m x 2.74 m |
| Ground Level | Kitchen | 4 m | 1.83 m | 4 m x 1.83 m |
| Ground Level | Primary Bedroom | 4.57 m | 3.29 m | 4.57 m x 3.29 m |
| Ground Level | Bedroom 2 | 3.6 m | 2.66 m | 3.6 m x 2.66 m |
| Ground Level | Den | 2.74 m | 2.13 m | 2.74 m x 2.13 m |
| Ground Level | Laundry Room | 2.69 m | 2.21 m | 2.69 m x 2.21 m |
https://www.realtor.ca/real-estate/26628230/701-15-torrance-rd-toronto-eglinton-east
Interested?
Get More info About:#701 -15 Torrance Rd Toronto, Mls# E8145832
