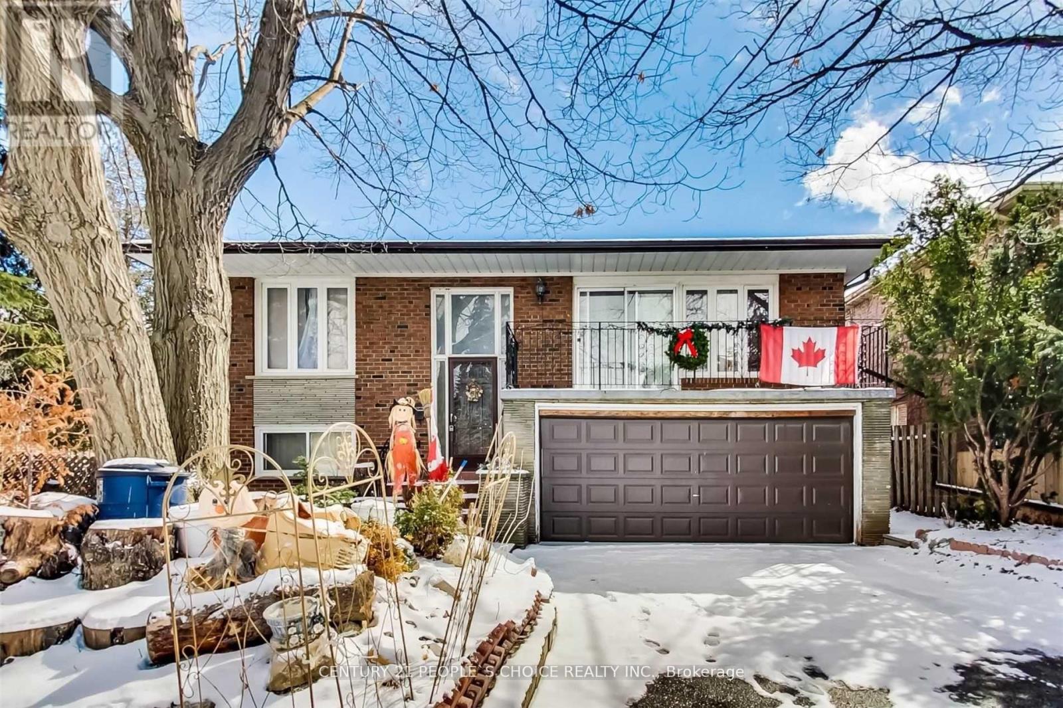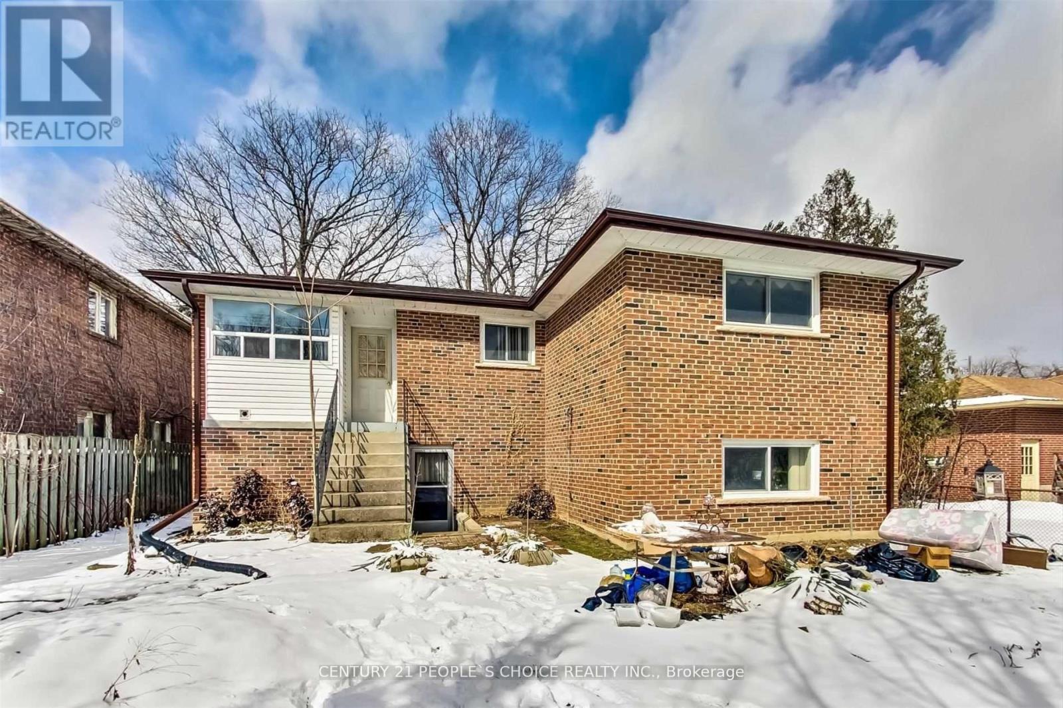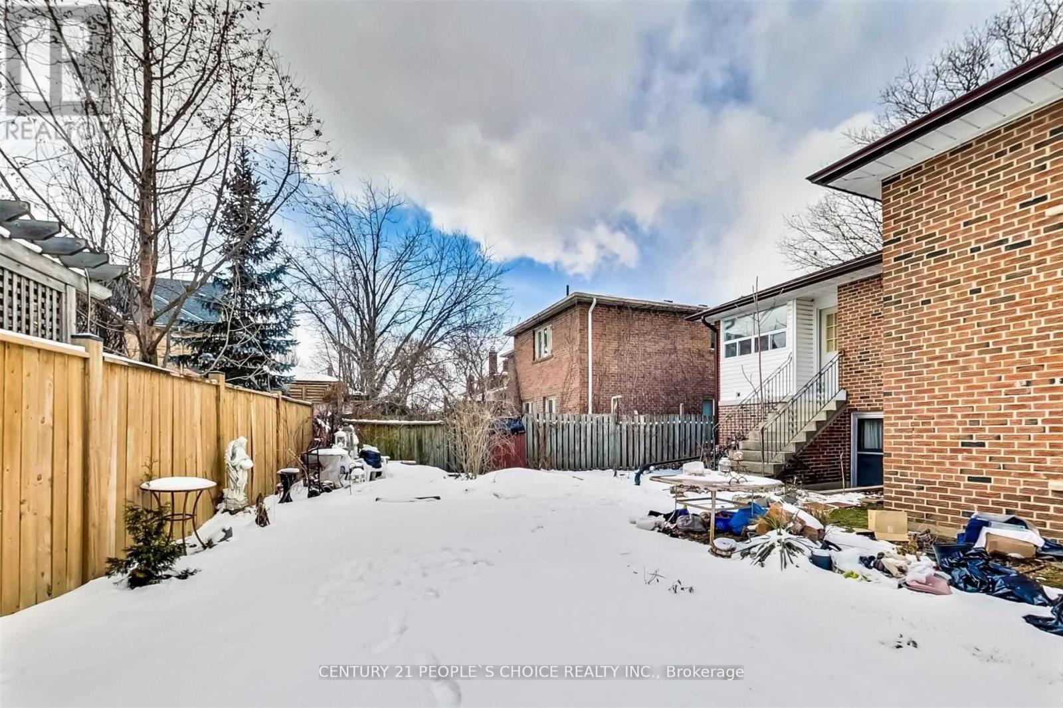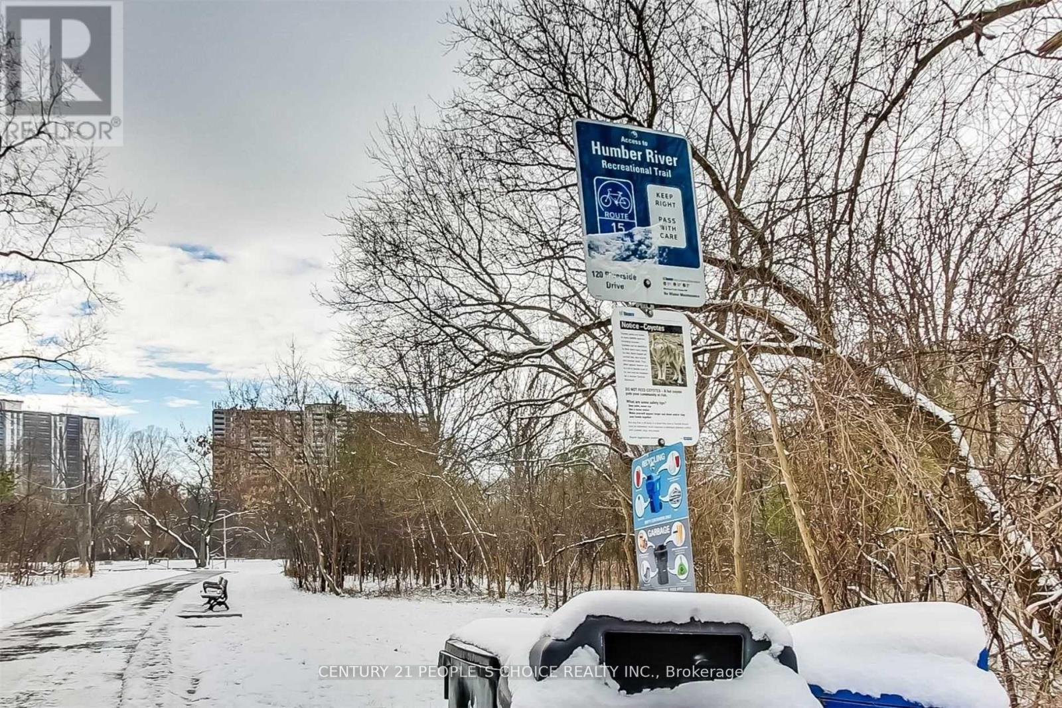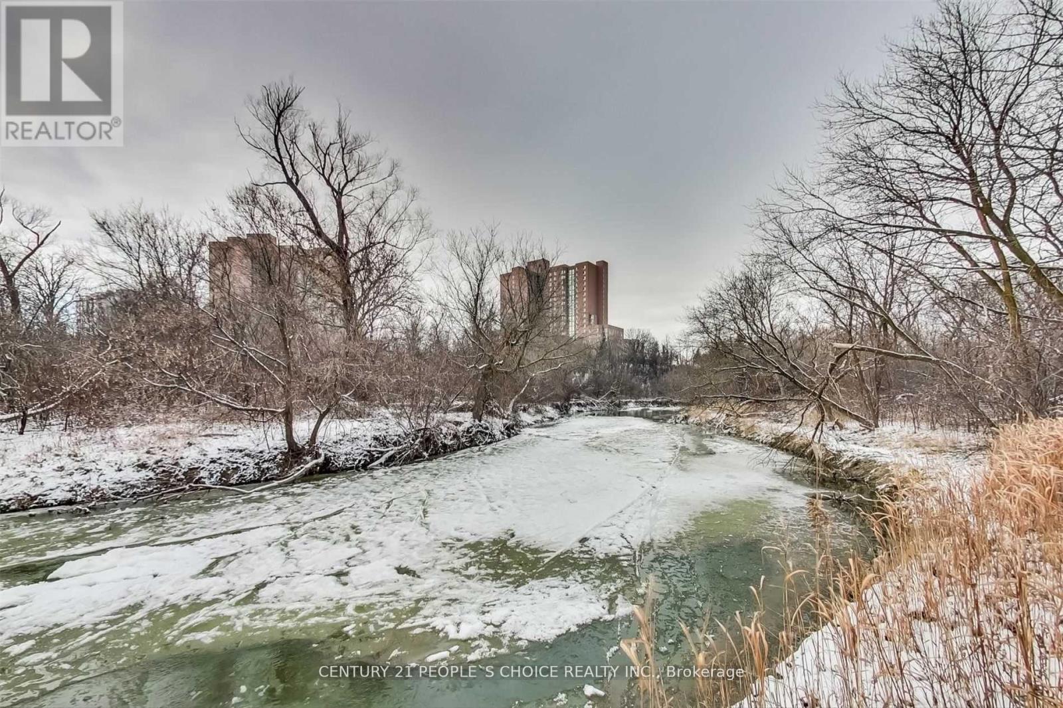7 Riverside Dr Toronto, Ontario M9L 1J1
MLS# W8125524 - Buy this house, and I'll buy Yours*
$1,420,000
welcome to 7 Riverside Dr 3 Bedrooms very spacious Detached Raised bungalow situated on 50 ft wide lot with 1 bedroom finished basement comes with separate entrance located at very central and convenient location, double car garage, huge balcony, main floor laundry, Enjoy This Spacious Home With A Growing Family. Great Lot Size With Wide Walkways + Huge Driveway , Close to Schools,Parks,Ttc,400 Series Hwys, Downtown, Pearson international Airport, Hospital etc..(Please note pictures were taken before) (id:51158)
Property Details
| MLS® Number | W8125524 |
| Property Type | Single Family |
| Community Name | Humber Summit |
| Amenities Near By | Hospital, Public Transit, Schools |
| Features | Conservation/green Belt |
| Parking Space Total | 6 |
About 7 Riverside Dr, Toronto, Ontario
This For sale Property is located at 7 Riverside Dr is a Detached Single Family House Raised bungalow set in the community of Humber Summit, in the City of Toronto. Nearby amenities include - Hospital, Public Transit, Schools. This Detached Single Family has a total of 4 bedroom(s), and a total of 2 bath(s) . 7 Riverside Dr has Forced air heating and Central air conditioning. This house features a Fireplace.
The Basement includes the Family Room, Bedroom 4, The Main level includes the Living Room, Dining Room, Kitchen, Eating Area, Primary Bedroom, Bedroom 2, Bedroom 3, The Basement is Finished and features a Separate entrance.
This Toronto House's exterior is finished with Stone. Also included on the property is a Garage
The Current price for the property located at 7 Riverside Dr, Toronto is $1,420,000 and was listed on MLS on :2024-04-03 04:51:13
Building
| Bathroom Total | 2 |
| Bedrooms Above Ground | 3 |
| Bedrooms Below Ground | 1 |
| Bedrooms Total | 4 |
| Architectural Style | Raised Bungalow |
| Basement Development | Finished |
| Basement Features | Separate Entrance |
| Basement Type | N/a (finished) |
| Construction Style Attachment | Detached |
| Cooling Type | Central Air Conditioning |
| Exterior Finish | Stone |
| Fireplace Present | Yes |
| Heating Fuel | Natural Gas |
| Heating Type | Forced Air |
| Stories Total | 1 |
| Type | House |
Parking
| Garage |
Land
| Acreage | No |
| Land Amenities | Hospital, Public Transit, Schools |
| Size Irregular | 50 X 93 Ft |
| Size Total Text | 50 X 93 Ft |
Rooms
| Level | Type | Length | Width | Dimensions |
|---|---|---|---|---|
| Basement | Family Room | 7.9 m | 4.42 m | 7.9 m x 4.42 m |
| Basement | Bedroom 4 | 3.37 m | 2.85 m | 3.37 m x 2.85 m |
| Main Level | Living Room | 5.46 m | 3.78 m | 5.46 m x 3.78 m |
| Main Level | Dining Room | 3.43 m | 3.41 m | 3.43 m x 3.41 m |
| Main Level | Kitchen | 3.4 m | 2.51 m | 3.4 m x 2.51 m |
| Main Level | Eating Area | 3.4 m | 2.36 m | 3.4 m x 2.36 m |
| Main Level | Primary Bedroom | 4.51 m | 3.47 m | 4.51 m x 3.47 m |
| Main Level | Bedroom 2 | 3.11 m | 2.99 m | 3.11 m x 2.99 m |
| Main Level | Bedroom 3 | 3.17 m | 2.99 m | 3.17 m x 2.99 m |
https://www.realtor.ca/real-estate/26598820/7-riverside-dr-toronto-humber-summit
Interested?
Get More info About:7 Riverside Dr Toronto, Mls# W8125524
