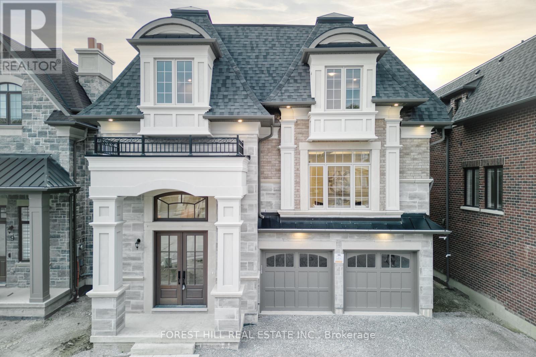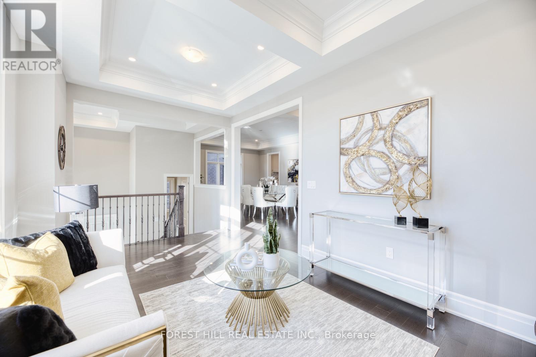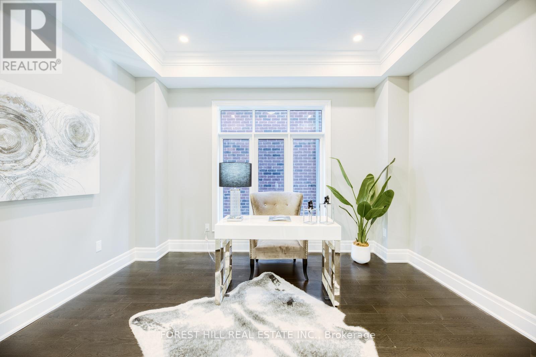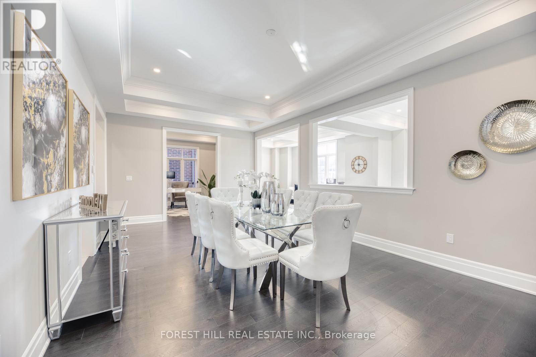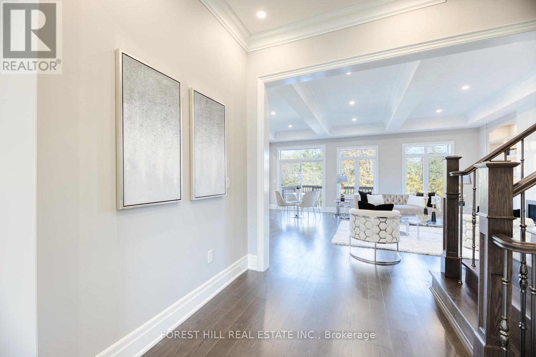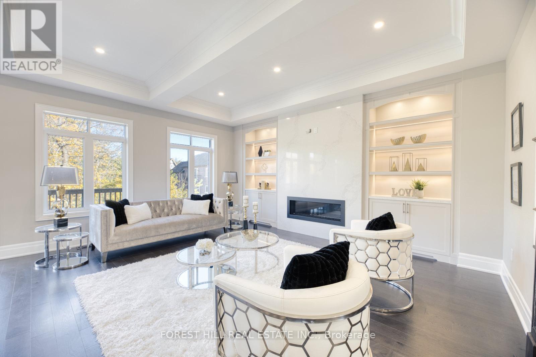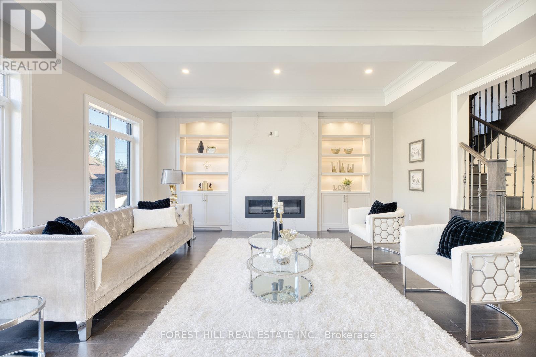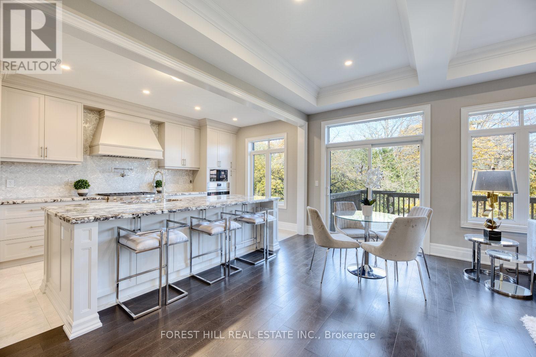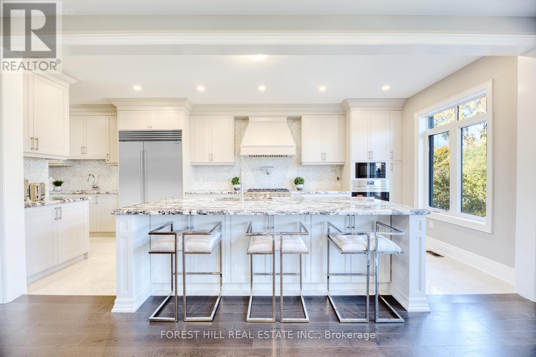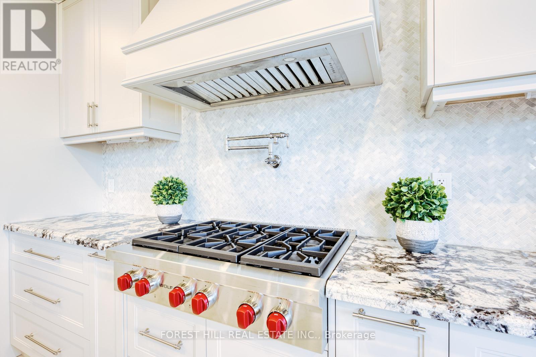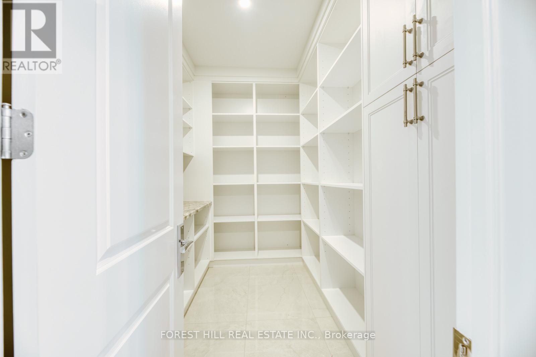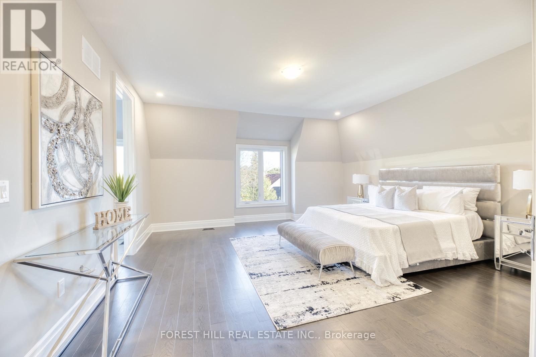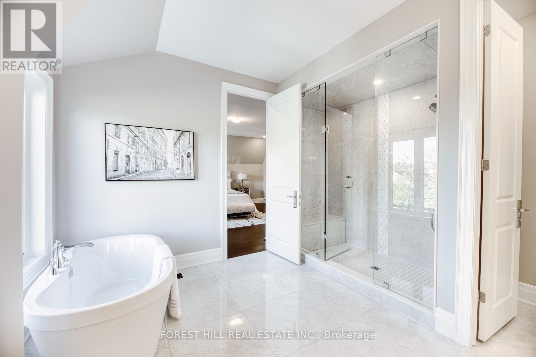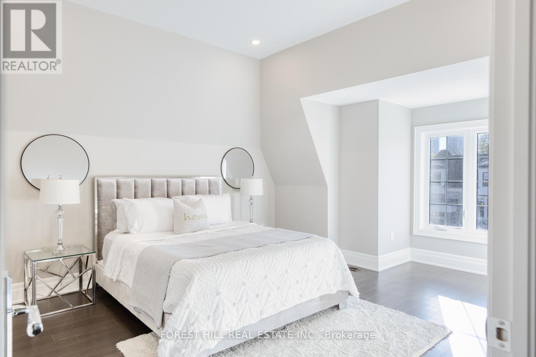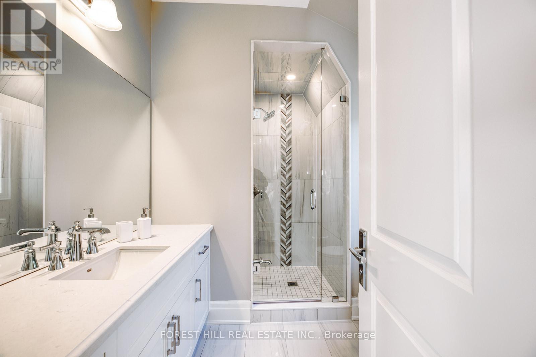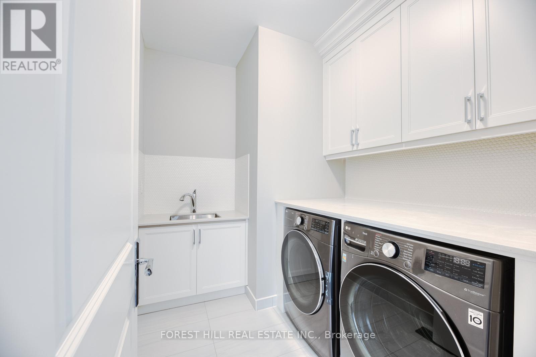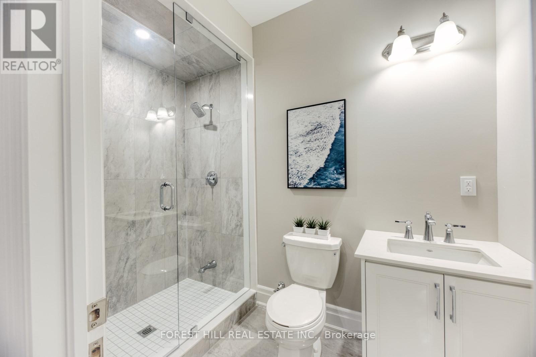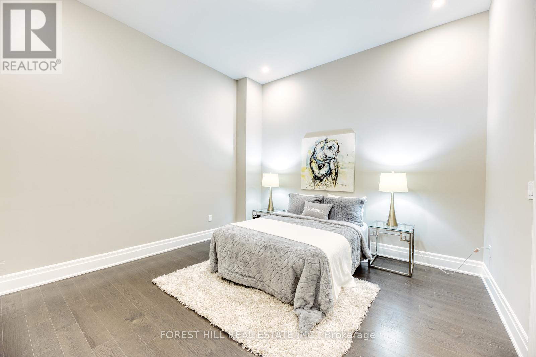7 Becky Cheung Crt Toronto, Ontario M2M 2E7
MLS# C8094190 - Buy this house, and I'll buy Yours*
$3,328,800
**NEW Never Lived In Luxury Custom Build Home In The Heart of Willowdale. This Exquisite Property Is Nestled On A Private Cul-De-Sac W/Extended Garage & Long Driveway! Bright & Spacious, Open Concept Layout W/Over 4,300+ SqFt of Living Space (Incl.Finished Basement). Featuring Over $300K Premium Builder Upgrades, 5"" Engineered Hardwood Floors & More. The Recreation Rm Boasts A Soaring 12Ft Ceiling, W/Ensuite BR & Separate Walk-Up Entrance. The Family Rm Features Fine Craftsmanship W/Built-In Cabinetry & Quartz Centrepiece Making It A Statement Piece. Imagine Having Breakfast & Watch Sunrise In The Chef's Gourmet Kitchen, Upgraded SS Apppliances, Oversized Kitchen Island W/Marble Backsplash & Custom Walk-In Pantry. All 5 Ensuite BRs Are A True Masterpiece Of Its Own, Upgraded W/Caesarstone Countertop & Custom Cabinetry Throughout. Easy Access To Amenities Nearby; 10 Mins To HWY 404/401, 8 Mins To Bayview Mall, Walking Steps To Schools, Natural Hiking Trails, Restaurants & More! **** EXTRAS **** Tarion Warranty For 7 Years. Property Tax Not Yet Assessed. Builder Will Complete Landscaping, Deck & Backyard In Spring. Interlock Driveway Finished. **SUB-ZERO Double Door Fridge - Waiting for Custom Panel** (id:51158)
Property Details
| MLS® Number | C8094190 |
| Property Type | Single Family |
| Community Name | Willowdale East |
| Parking Space Total | 8 |
About 7 Becky Cheung Crt, Toronto, Ontario
This For sale Property is located at 7 Becky Cheung Crt is a Detached Single Family House set in the community of Willowdale East, in the City of Toronto. This Detached Single Family has a total of 5 bedroom(s), and a total of 6 bath(s) . 7 Becky Cheung Crt has Forced air heating and Central air conditioning. This house features a Fireplace.
The Second level includes the Primary Bedroom, Bedroom 2, Bedroom 3, Bedroom 4, The Basement includes the Bedroom 5, Recreational, Games Room, The Ground level includes the Living Room, Family Room, Dining Room, Kitchen, Library, The Basement is Finished and features a Separate entrance.
This Toronto House's exterior is finished with Brick, Stone. Also included on the property is a Attached Garage
The Current price for the property located at 7 Becky Cheung Crt, Toronto is $3,328,800 and was listed on MLS on :2024-04-24 23:24:27
Building
| Bathroom Total | 6 |
| Bedrooms Above Ground | 4 |
| Bedrooms Below Ground | 1 |
| Bedrooms Total | 5 |
| Basement Development | Finished |
| Basement Features | Separate Entrance |
| Basement Type | N/a (finished) |
| Construction Style Attachment | Detached |
| Cooling Type | Central Air Conditioning |
| Exterior Finish | Brick, Stone |
| Fireplace Present | Yes |
| Heating Fuel | Natural Gas |
| Heating Type | Forced Air |
| Stories Total | 2 |
| Type | House |
Parking
| Attached Garage |
Land
| Acreage | No |
| Size Irregular | 47.18 X 118 Ft |
| Size Total Text | 47.18 X 118 Ft |
Rooms
| Level | Type | Length | Width | Dimensions |
|---|---|---|---|---|
| Second Level | Primary Bedroom | 5.49 m | 5.18 m | 5.49 m x 5.18 m |
| Second Level | Bedroom 2 | 4.95 m | 3.81 m | 4.95 m x 3.81 m |
| Second Level | Bedroom 3 | 5.76 m | 3.81 m | 5.76 m x 3.81 m |
| Second Level | Bedroom 4 | 3.05 m | 3.5 m | 3.05 m x 3.5 m |
| Basement | Bedroom 5 | 3.94 m | 4.27 m | 3.94 m x 4.27 m |
| Basement | Recreational, Games Room | 5.44 m | 5.18 m | 5.44 m x 5.18 m |
| Ground Level | Living Room | 3.25 m | 5.64 m | 3.25 m x 5.64 m |
| Ground Level | Family Room | 5.34 m | 7.37 m | 5.34 m x 7.37 m |
| Ground Level | Dining Room | 3.96 m | 6.86 m | 3.96 m x 6.86 m |
| Ground Level | Kitchen | 6.04 m | 2.74 m | 6.04 m x 2.74 m |
| Ground Level | Library | 3.96 m | 3.15 m | 3.96 m x 3.15 m |
https://www.realtor.ca/real-estate/26553040/7-becky-cheung-crt-toronto-willowdale-east
Interested?
Get More info About:7 Becky Cheung Crt Toronto, Mls# C8094190
