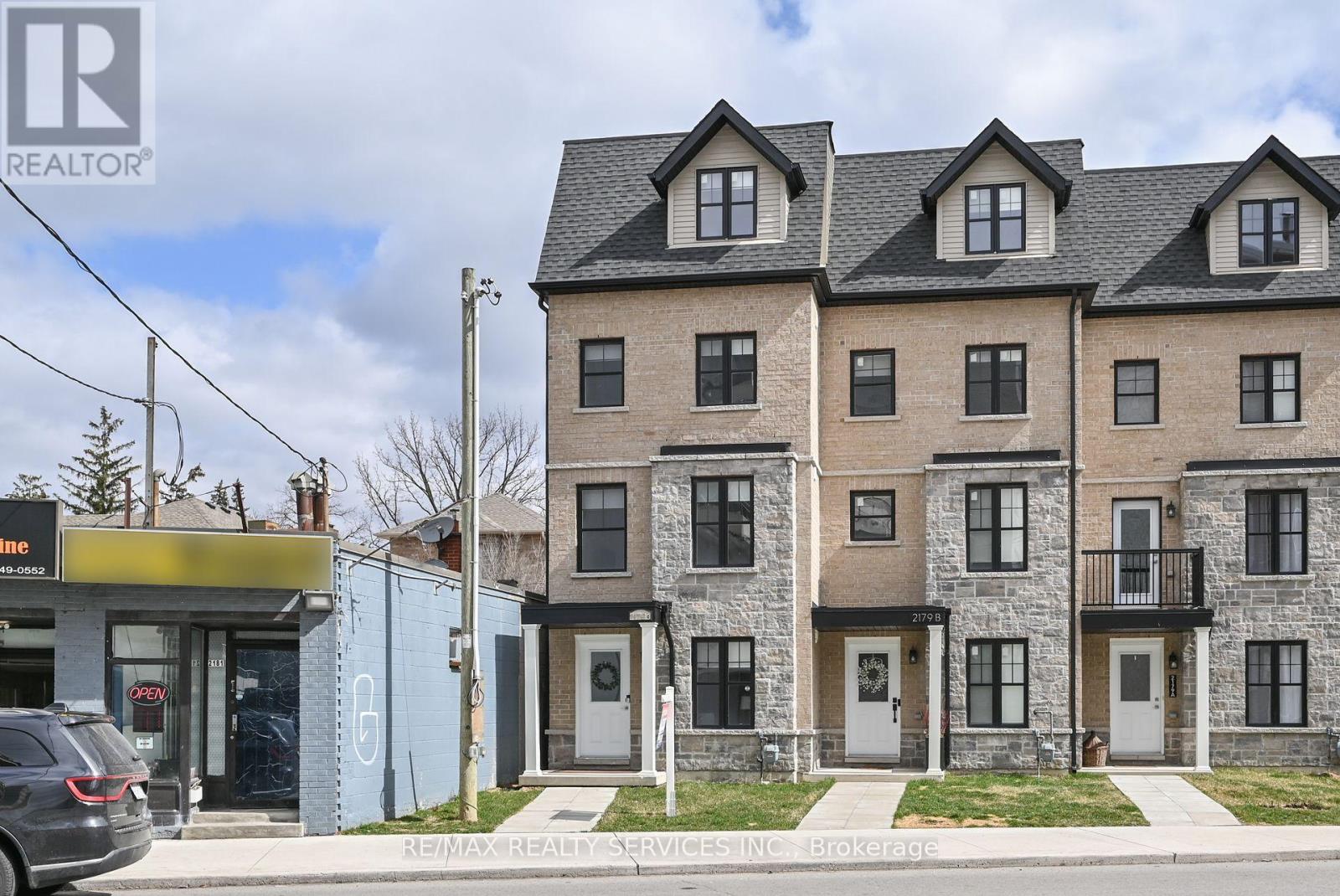#7 -2179c Weston Rd E Toronto, Ontario M9N 0B5
MLS# W8179066 - Buy this house, and I'll buy Yours*
$999,900Maintenance, Parcel of Tied Land
$237.18 Monthly
Maintenance, Parcel of Tied Land
$237.18 MonthlyUnique 1 Yr Old Multilevel Townhouse In The City Features 3+1 Bedrooms, 4 Bathrooms, Upgraded Kitchen/Quartz Countertops & White Cabinetry. 2 Balconies Ideal For Enjoying Morning Coffee. Incl. All Appliance, CAC, ELF's & More. Inside Access to house From Garage, One Of The Few Units That Has Parking On Driveway. Convenient Location, Close To Weston Go, Minutes To Humber River Park, Shopping, Restaurants, Highways. Great For Investments. Seller may consider renting. (id:51158)
Property Details
| MLS® Number | W8179066 |
| Property Type | Single Family |
| Community Name | Weston |
| Parking Space Total | 3 |
About #7 -2179c Weston Rd E, Toronto, Ontario
This For sale Property is located at #7 -2179c Weston Rd E is a Attached Single Family Row / Townhouse set in the community of Weston, in the City of Toronto. This Attached Single Family has a total of 4 bedroom(s), and a total of 4 bath(s) . #7 -2179c Weston Rd E has Forced air heating and Central air conditioning. This house features a Fireplace.
The Second level includes the Living Room, Dining Room, Kitchen, Bedroom 2, Bedroom 3, The Upper Level includes the Primary Bedroom, The Ground level includes the Other, .
This Toronto Row / Townhouse's exterior is finished with Brick. Also included on the property is a Garage
The Current price for the property located at #7 -2179c Weston Rd E, Toronto is $999,900
Maintenance, Parcel of Tied Land
$237.18 MonthlyBuilding
| Bathroom Total | 4 |
| Bedrooms Above Ground | 3 |
| Bedrooms Below Ground | 1 |
| Bedrooms Total | 4 |
| Construction Style Attachment | Attached |
| Cooling Type | Central Air Conditioning |
| Exterior Finish | Brick |
| Heating Fuel | Natural Gas |
| Heating Type | Forced Air |
| Type | Row / Townhouse |
Parking
| Garage |
Land
| Acreage | No |
| Size Irregular | 16.03 Ft |
| Size Total Text | 16.03 Ft |
Rooms
| Level | Type | Length | Width | Dimensions |
|---|---|---|---|---|
| Second Level | Living Room | 3.82 m | 2.67 m | 3.82 m x 2.67 m |
| Second Level | Dining Room | 3.82 m | 2 m | 3.82 m x 2 m |
| Second Level | Kitchen | 4.13 m | 3.68 m | 4.13 m x 3.68 m |
| Second Level | Bedroom 2 | 4.15 m | 3.32 m | 4.15 m x 3.32 m |
| Second Level | Bedroom 3 | 4.13 m | 3.2 m | 4.13 m x 3.2 m |
| Upper Level | Primary Bedroom | 4.13 m | 3.32 m | 4.13 m x 3.32 m |
| Ground Level | Other | 5.09 m | 5.02 m | 5.09 m x 5.02 m |
https://www.realtor.ca/real-estate/26678771/7-2179c-weston-rd-e-toronto-weston
Interested?
Get More info About:#7 -2179c Weston Rd E Toronto, Mls# W8179066































