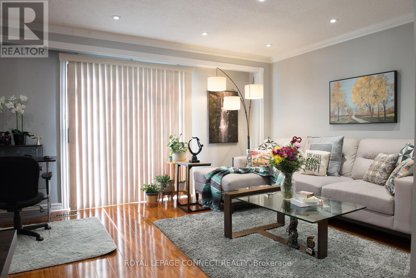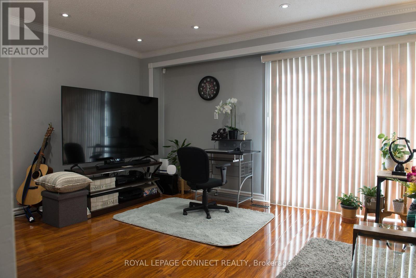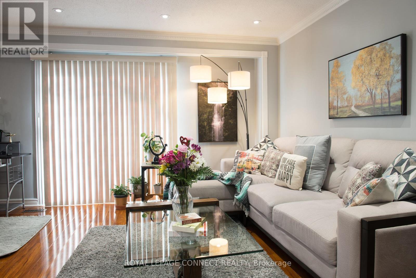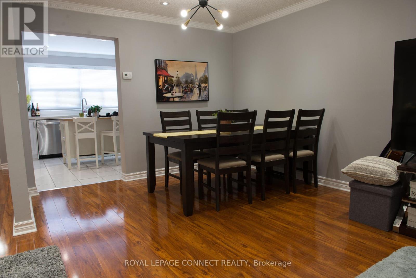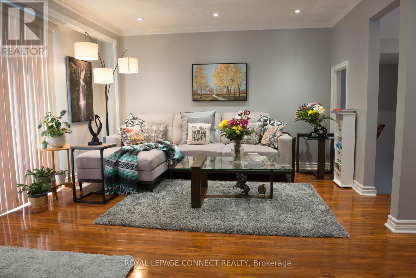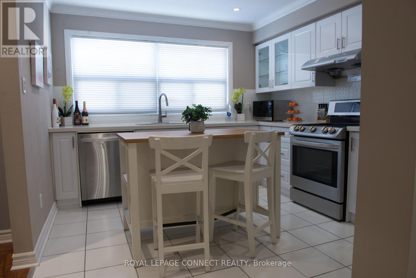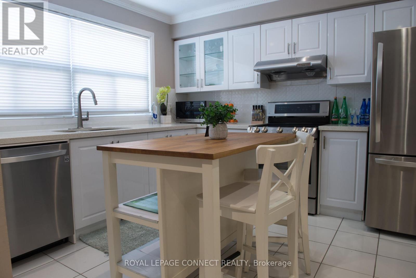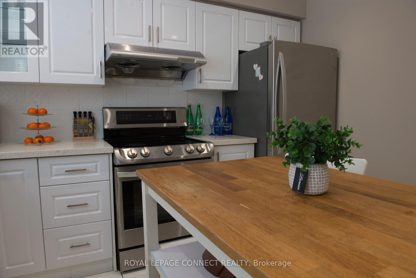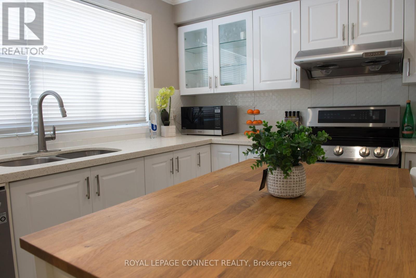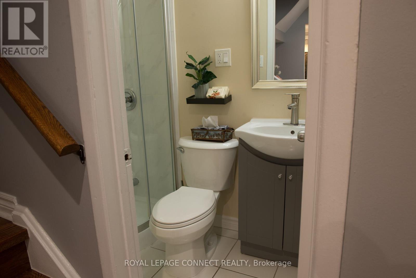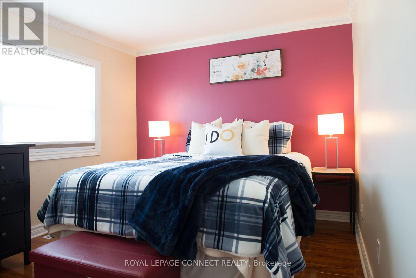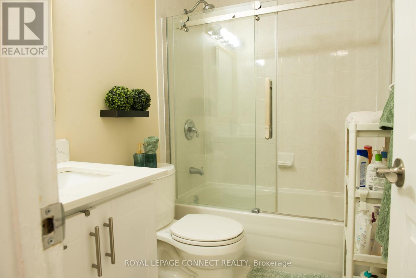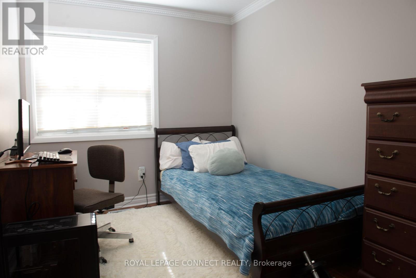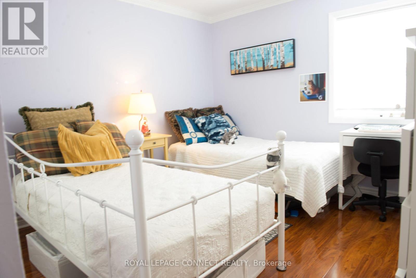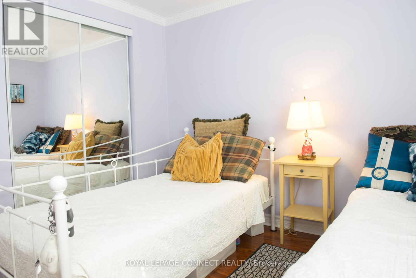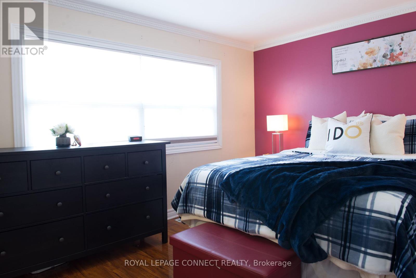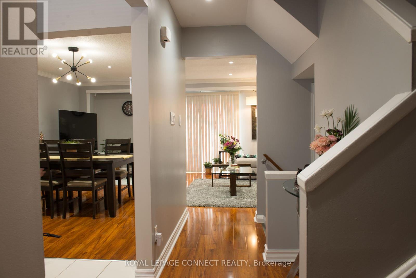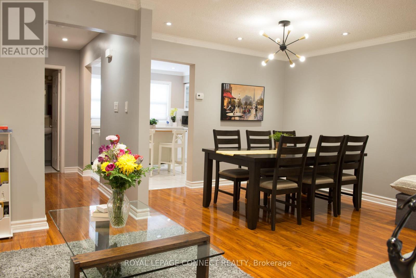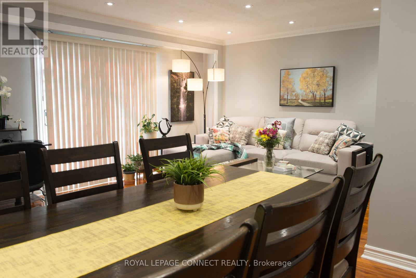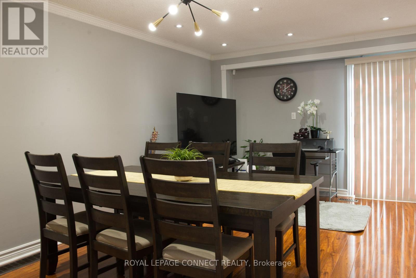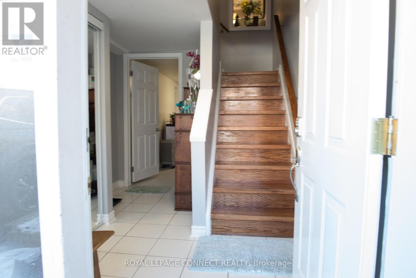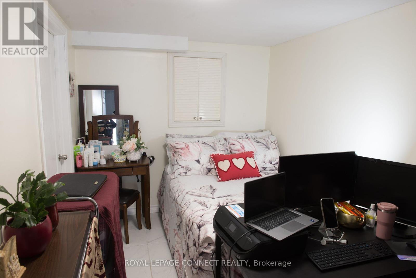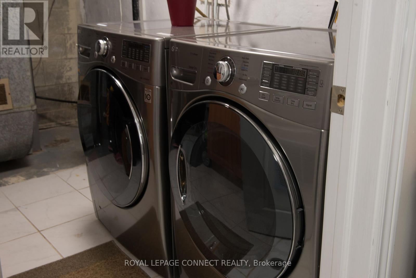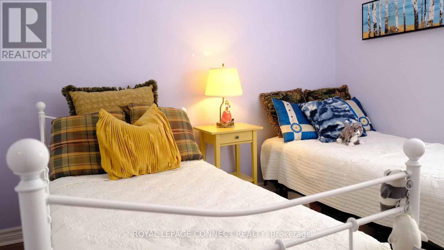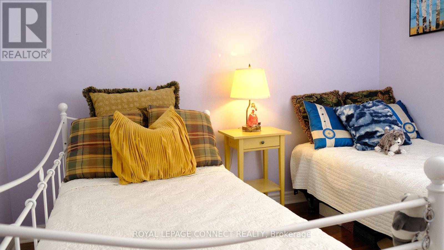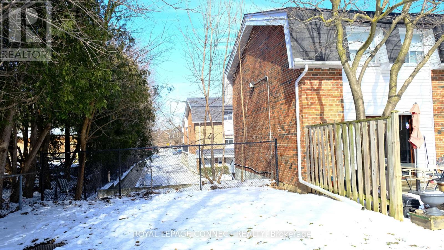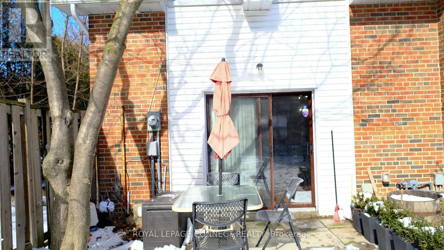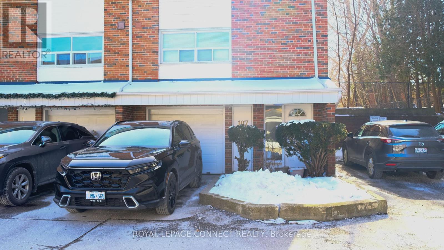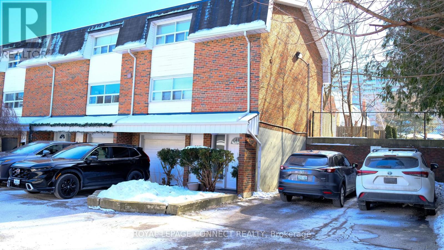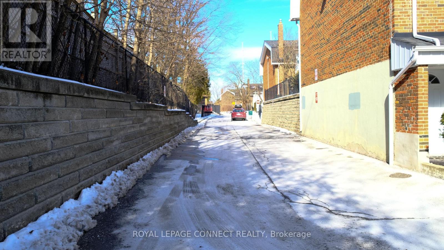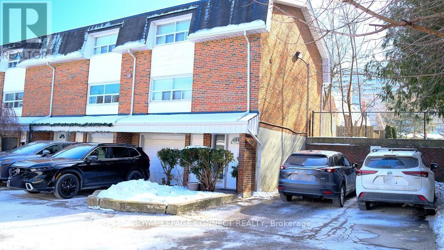#69 -107 Purpledusk Tr Toronto, Ontario M1E 4C9
MLS# E8201832 - Buy this house, and I'll buy Yours*
$779,000Maintenance,
$446.31 Monthly
Maintenance,
$446.31 MonthlyWell Maintained End Unit! Rare opportunity, Direct Access to a Fenced Backyard and Annex to CommonSpace for Outdoor Party! Renovated Kitchen and LED lighting, Glossy Hardwood Floors, Prime Location,Close To Golf Course, Centenary Hospital, University Of Toronto, Centennial College, STC ShoppingMall, 401, Steps To T T C stops. Bring In Your Clients To Own a Beautiful Home 3-Bedroom plusStudy/Rec Room. Fantastic Main Floor Layouts W/Open Concept. Living/Dining Area And Walk Out ToBackyard. Open Concept Eat-In Kitchen Overlooks Front Yard. A Pleasure To Show and Become a ProudHome Owner! Next to Visitors Parking! (id:51158)
Property Details
| MLS® Number | E8201832 |
| Property Type | Single Family |
| Community Name | Morningside |
| Amenities Near By | Hospital, Park, Place Of Worship, Public Transit |
| Parking Space Total | 2 |
About #69 -107 Purpledusk Tr, Toronto, Ontario
This For sale Property is located at #69 -107 Purpledusk Tr Single Family Row / Townhouse set in the community of Morningside, in the City of Toronto. Nearby amenities include - Hospital, Park, Place of Worship, Public Transit Single Family has a total of 3 bedroom(s), and a total of 2 bath(s) . #69 -107 Purpledusk Tr has Forced air heating and Central air conditioning. This house features a Fireplace.
The Second level includes the Kitchen, Dining Room, Living Room, Bathroom, The Third level includes the Primary Bedroom, Bedroom 2, Bedroom 3, Bathroom, The Ground level includes the Recreational, Games Room, Laundry Room, The Basement is Finished.
This Toronto Row / Townhouse's exterior is finished with Aluminum siding, Brick. Also included on the property is a Array. Also included on the property is a Array
The Current price for the property located at #69 -107 Purpledusk Tr, Toronto is $779,000
Maintenance,
$446.31 MonthlyBuilding
| Bathroom Total | 2 |
| Bedrooms Above Ground | 3 |
| Bedrooms Total | 3 |
| Amenities | Storage - Locker, Visitor Parking |
| Basement Development | Finished |
| Basement Type | N/a (finished) |
| Cooling Type | Central Air Conditioning |
| Exterior Finish | Aluminum Siding, Brick |
| Heating Fuel | Natural Gas |
| Heating Type | Forced Air |
| Stories Total | 3 |
| Type | Row / Townhouse |
Parking
| Garage | |
| Visitor Parking |
Land
| Acreage | No |
| Land Amenities | Hospital, Park, Place Of Worship, Public Transit |
Rooms
| Level | Type | Length | Width | Dimensions |
|---|---|---|---|---|
| Second Level | Kitchen | 3.45 m | 2.99 m | 3.45 m x 2.99 m |
| Second Level | Dining Room | 5.8 m | 5.13 m | 5.8 m x 5.13 m |
| Second Level | Living Room | 5.8 m | 5.13 m | 5.8 m x 5.13 m |
| Second Level | Bathroom | Measurements not available | ||
| Third Level | Primary Bedroom | 3.99 m | 3.01 m | 3.99 m x 3.01 m |
| Third Level | Bedroom 2 | 3.25 m | 2.99 m | 3.25 m x 2.99 m |
| Third Level | Bedroom 3 | 3.15 m | 2.39 m | 3.15 m x 2.39 m |
| Third Level | Bathroom | Measurements not available | ||
| Ground Level | Recreational, Games Room | 4.86 m | 2.39 m | 4.86 m x 2.39 m |
| Ground Level | Laundry Room | Measurements not available |
https://www.realtor.ca/real-estate/26704262/69-107-purpledusk-tr-toronto-morningside
Interested?
Get More info About:#69 -107 Purpledusk Tr Toronto, Mls# E8201832
