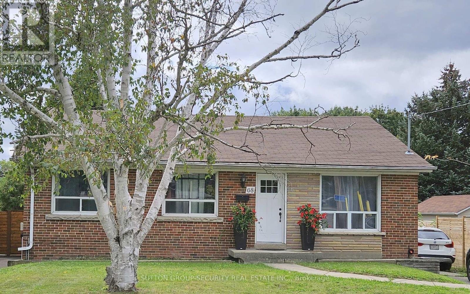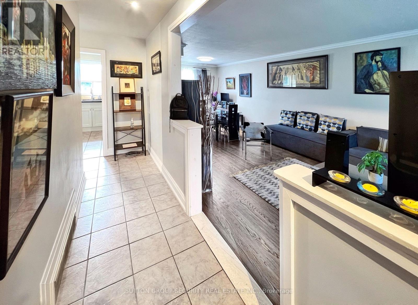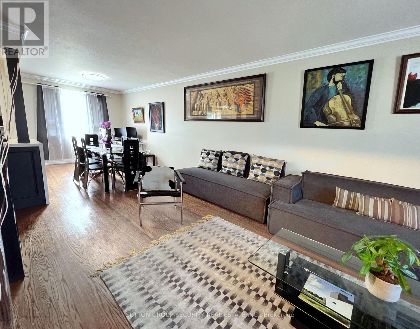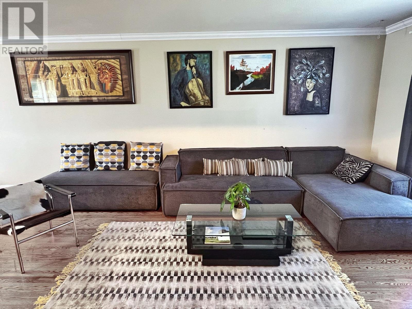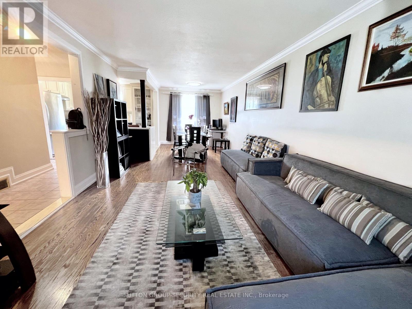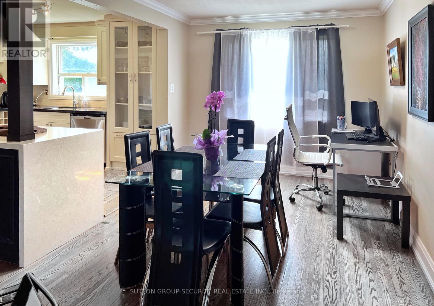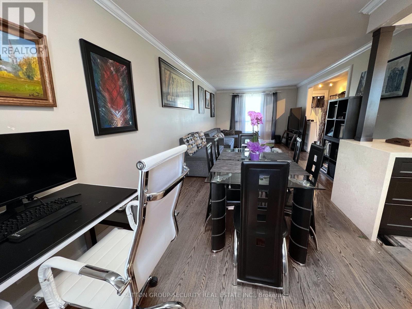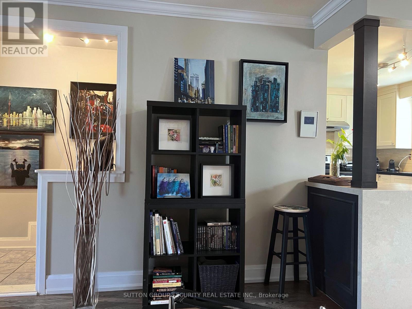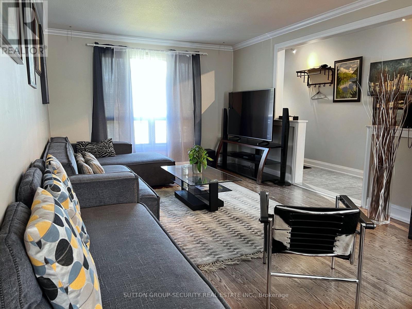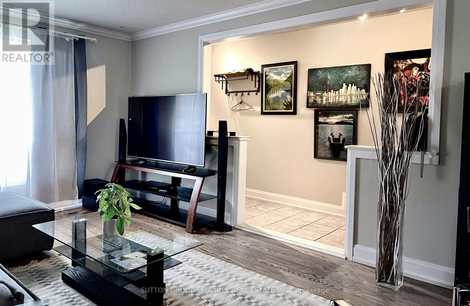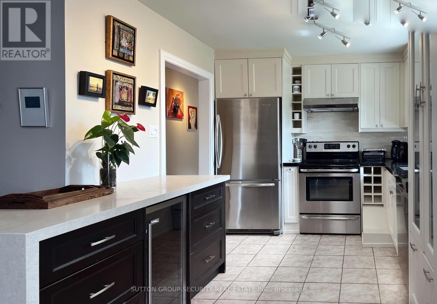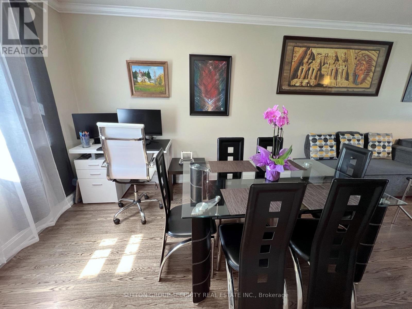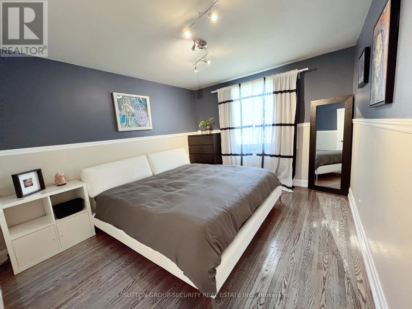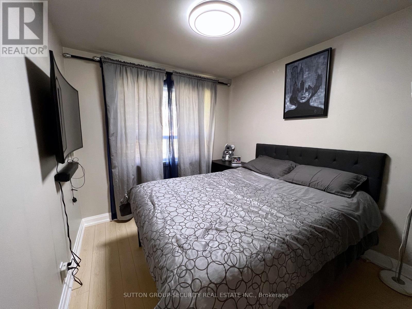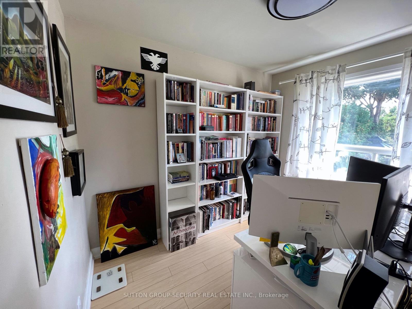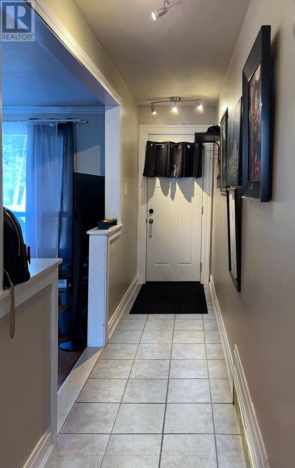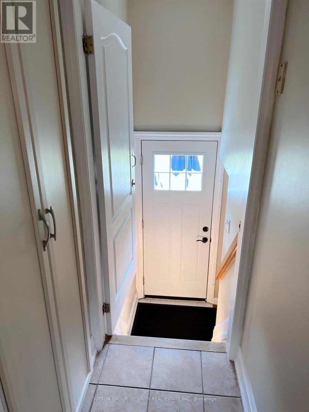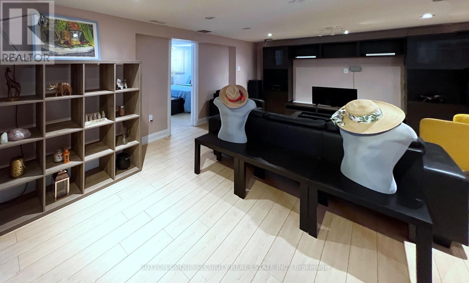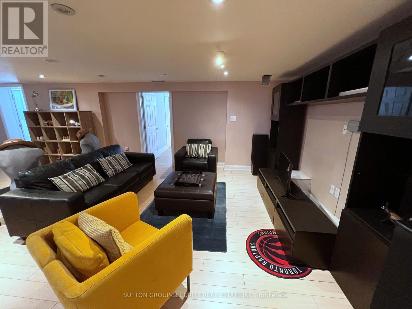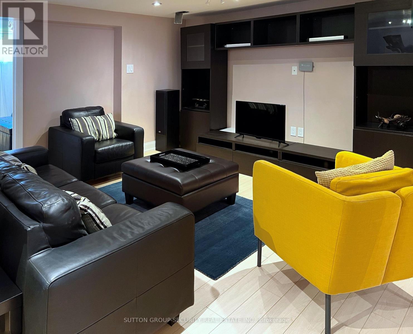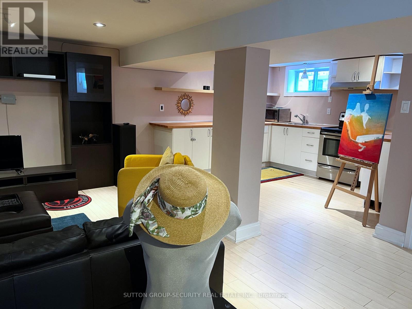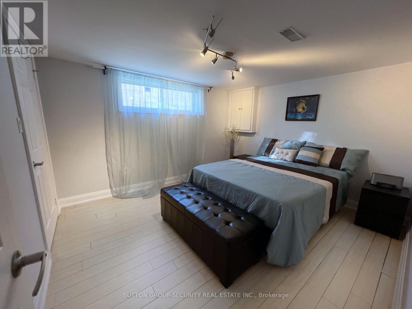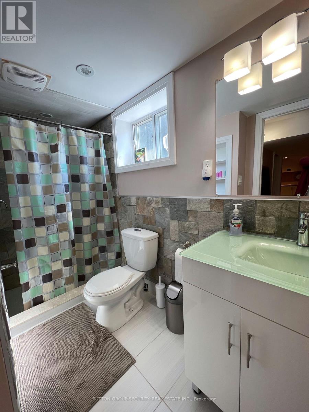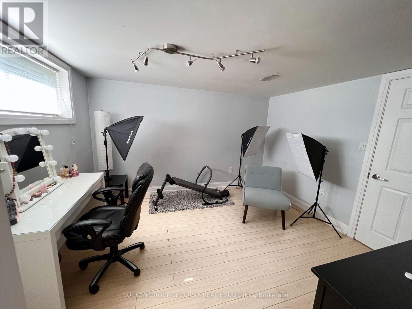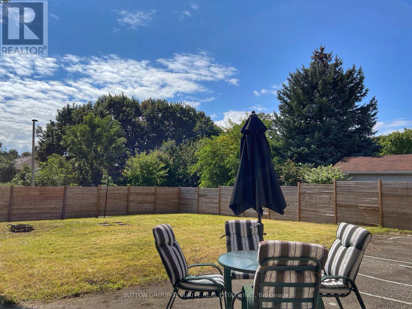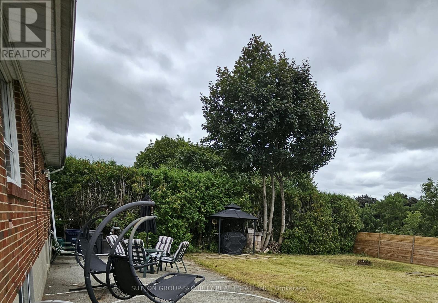68 Exbury Rd Toronto, Ontario M3M 1R1
MLS# W8235054 - Buy this house, and I'll buy Yours*
$1,198,000
A Must See! Beautifully Maintained 3 Bedroom Bungalow With Renovated Kitchen, Located In Desirable Downsview Community, Nestled On A Quiet Road With Ravine And Park Close By With No Neighbors In The Rear Yard. Comes With A Separate Entrance To A Finished Basement For Extended Family Or Renting Purposes, With A 2nd Kitchen, Rec Room, 2 Bedrooms, 1 Full Bathroom. There's A Large Driveway For 4Cars, Plenty Of Parking With A New Fence. It's Steps To Schools, Parks, Shops, Malls, Humber River Hospital, Hwy's, TTC. 50' Lot With City Approved Zoning Certificate Obtained For Building Purposes -Don't Miss Out! **** EXTRAS **** All ELFs, 1 SS Fridge And Stove In Kitchen W/ Dishwasher And Microwave On Main Level. Washer, Dryer, 1 SS Fridge, Stove And Microwave In Basement. All Patio Furniture Including BBQ, Central Air, Backwater Valve Replacement. (id:51158)
Property Details
| MLS® Number | W8235054 |
| Property Type | Single Family |
| Community Name | Downsview-Roding-CFB |
| Parking Space Total | 4 |
About 68 Exbury Rd, Toronto, Ontario
This For sale Property is located at 68 Exbury Rd is a Detached Single Family House Bungalow set in the community of Downsview-Roding-CFB, in the City of Toronto. This Detached Single Family has a total of 5 bedroom(s), and a total of 2 bath(s) . 68 Exbury Rd has Forced air heating and Central air conditioning. This house features a Fireplace.
The Basement includes the Bedroom 4, Bedroom 5, Media, Kitchen, Laundry Room, The Main level includes the Living Room, Dining Room, Kitchen, Primary Bedroom, Bedroom 2, Bedroom 3, The Basement is Finished.
This Toronto House's exterior is finished with Brick
The Current price for the property located at 68 Exbury Rd, Toronto is $1,198,000 and was listed on MLS on :2024-04-15 17:32:14
Building
| Bathroom Total | 2 |
| Bedrooms Above Ground | 3 |
| Bedrooms Below Ground | 2 |
| Bedrooms Total | 5 |
| Architectural Style | Bungalow |
| Basement Development | Finished |
| Basement Type | N/a (finished) |
| Construction Style Attachment | Detached |
| Cooling Type | Central Air Conditioning |
| Exterior Finish | Brick |
| Heating Fuel | Natural Gas |
| Heating Type | Forced Air |
| Stories Total | 1 |
| Type | House |
Land
| Acreage | No |
| Size Irregular | 50 X 120 Ft |
| Size Total Text | 50 X 120 Ft |
Rooms
| Level | Type | Length | Width | Dimensions |
|---|---|---|---|---|
| Basement | Bedroom 4 | 3.86 m | 3.3 m | 3.86 m x 3.3 m |
| Basement | Bedroom 5 | 3.66 m | 3.3 m | 3.66 m x 3.3 m |
| Basement | Media | 8.6 m | 3.73 m | 8.6 m x 3.73 m |
| Basement | Kitchen | 3.81 m | 3.68 m | 3.81 m x 3.68 m |
| Basement | Laundry Room | 3.28 m | 2.21 m | 3.28 m x 2.21 m |
| Main Level | Living Room | 5.84 m | 3.5 m | 5.84 m x 3.5 m |
| Main Level | Dining Room | 2.84 m | 2.74 m | 2.84 m x 2.74 m |
| Main Level | Kitchen | 3.4 m | 2.84 m | 3.4 m x 2.84 m |
| Main Level | Primary Bedroom | 3.89 m | 3.43 m | 3.89 m x 3.43 m |
| Main Level | Bedroom 2 | 2.92 m | 2.67 m | 2.92 m x 2.67 m |
| Main Level | Bedroom 3 | 2.84 m | 2.87 m | 2.84 m x 2.87 m |
https://www.realtor.ca/real-estate/26752240/68-exbury-rd-toronto-downsview-roding-cfb
Interested?
Get More info About:68 Exbury Rd Toronto, Mls# W8235054
