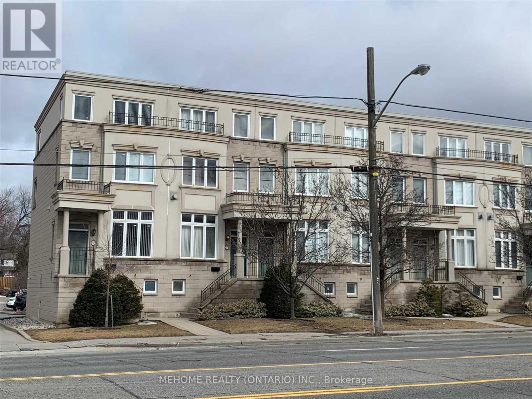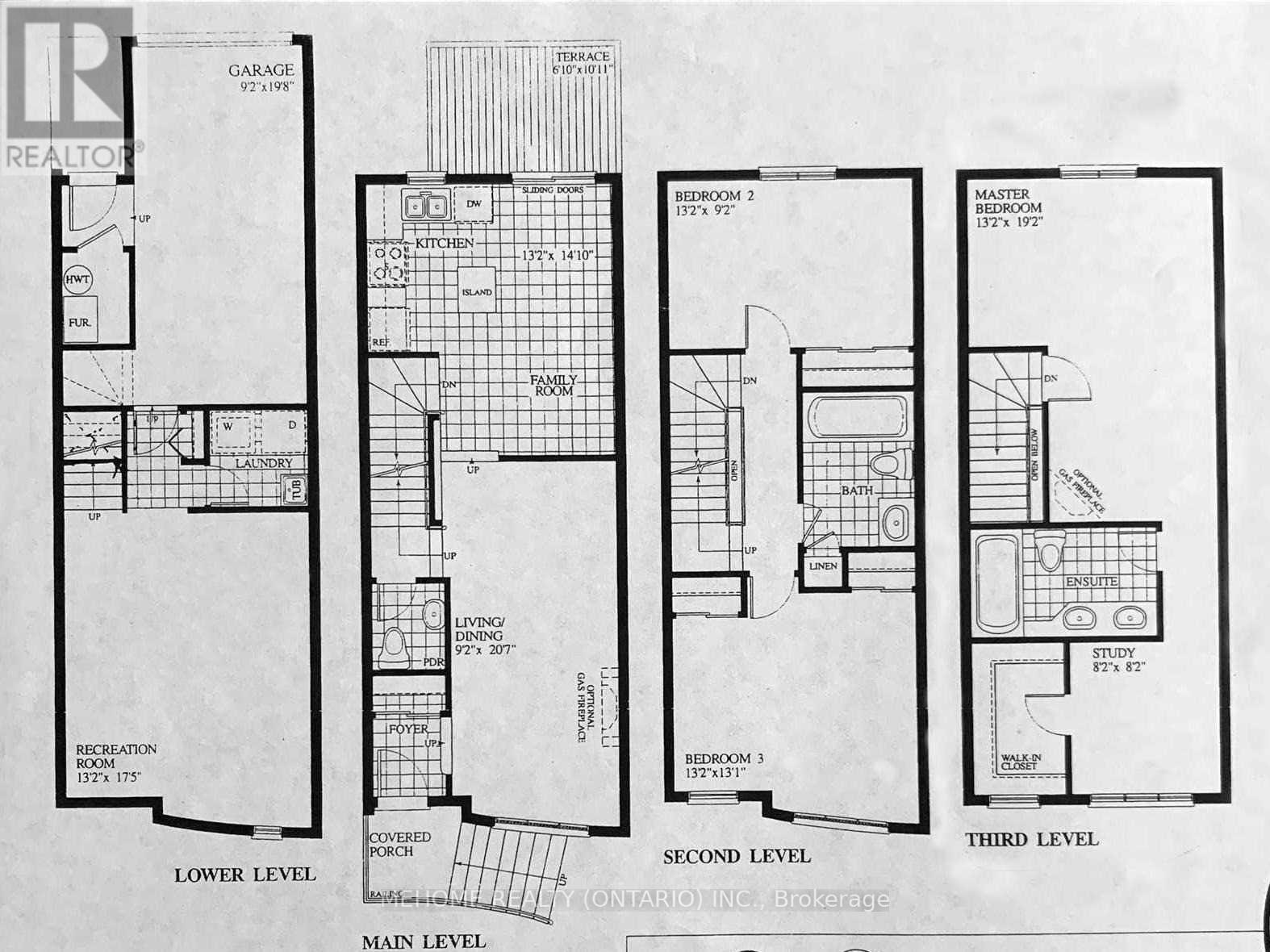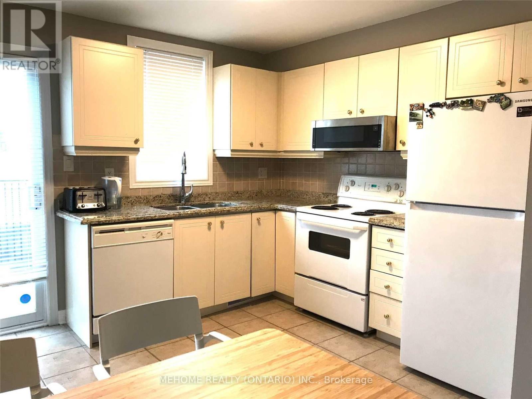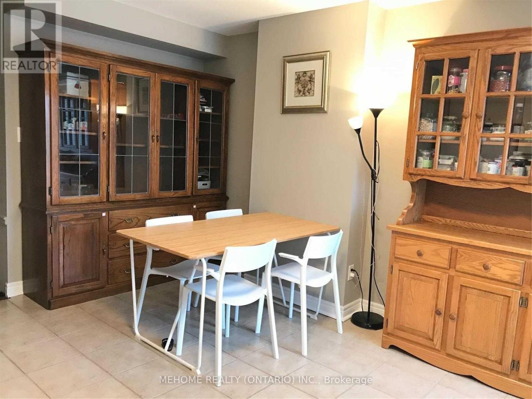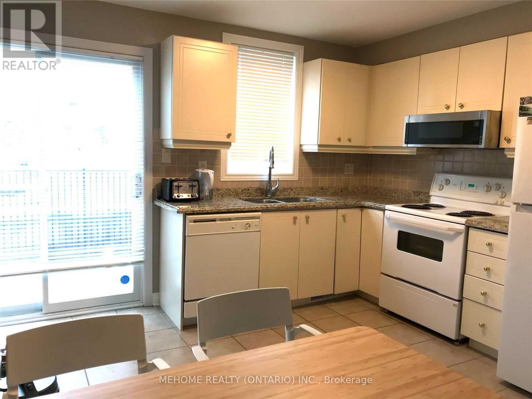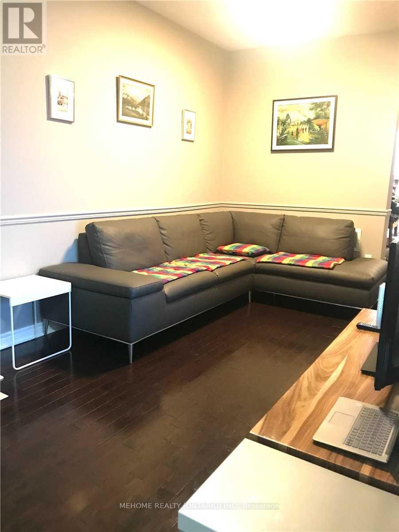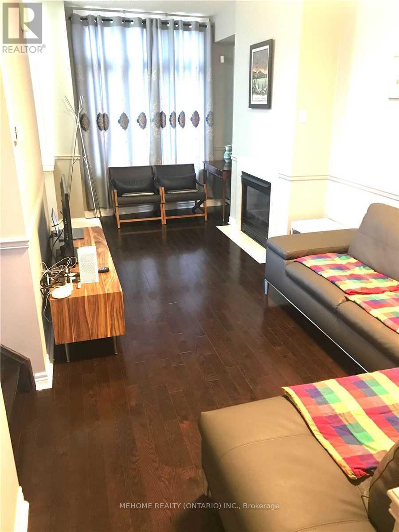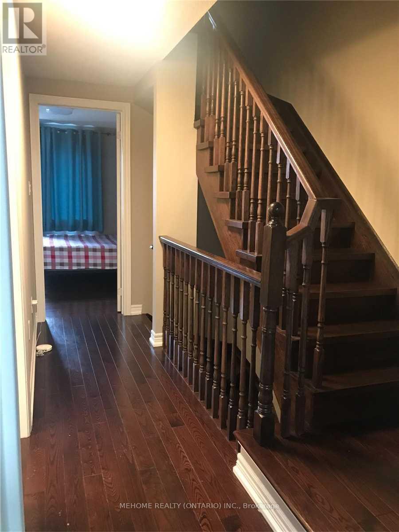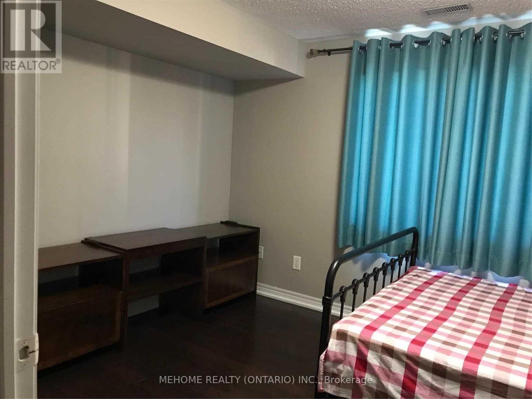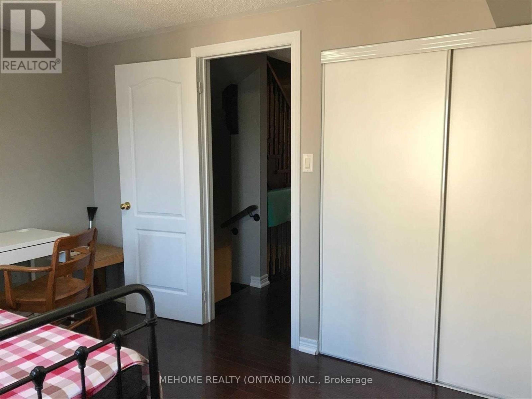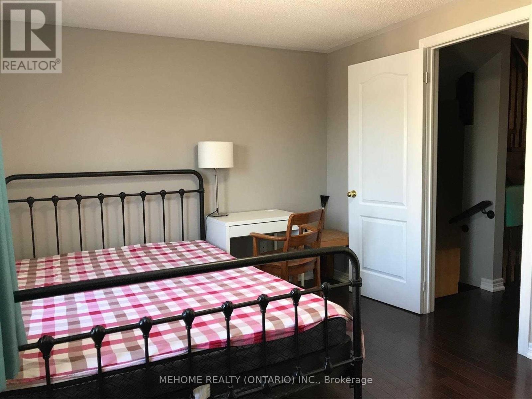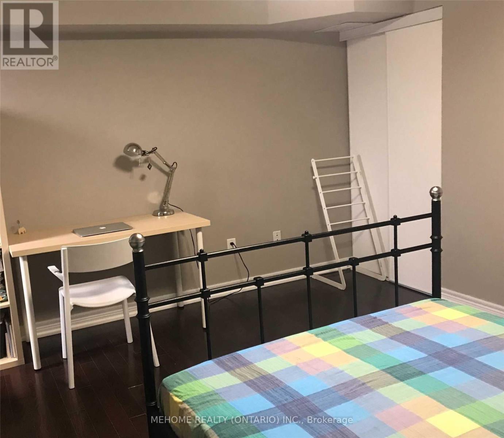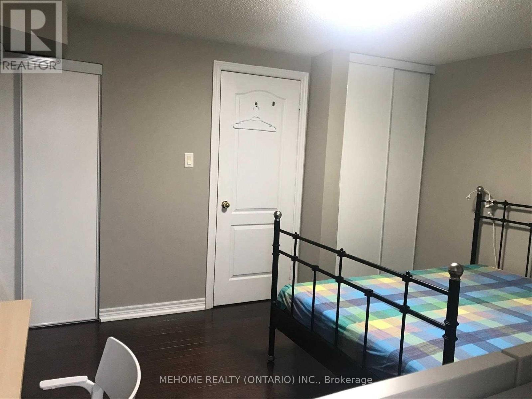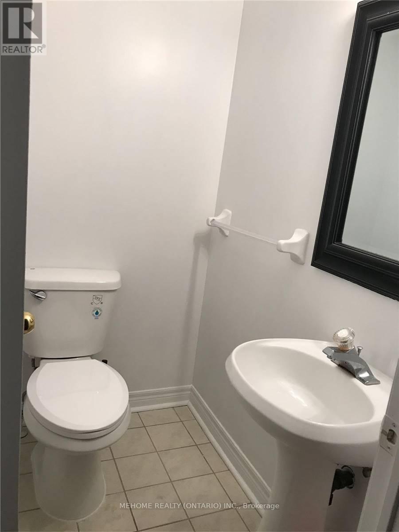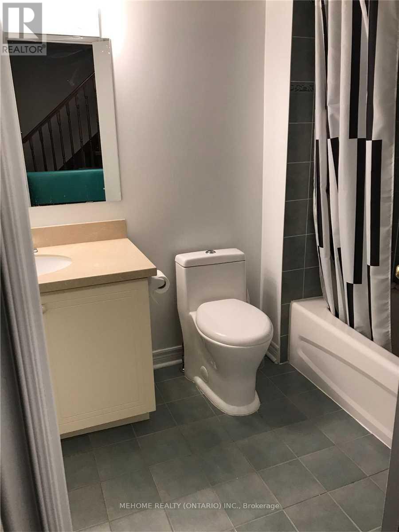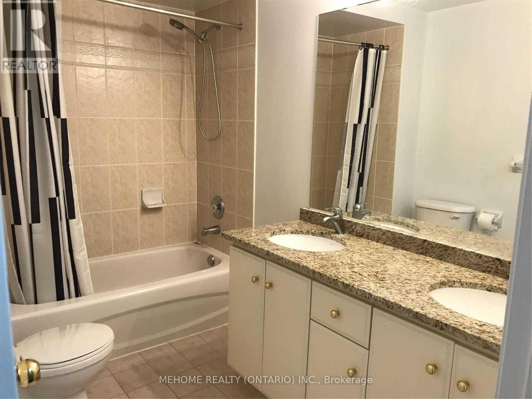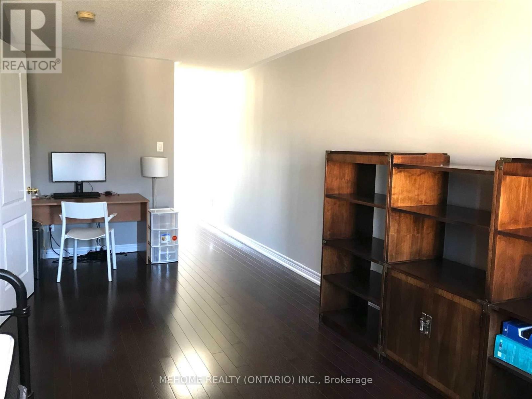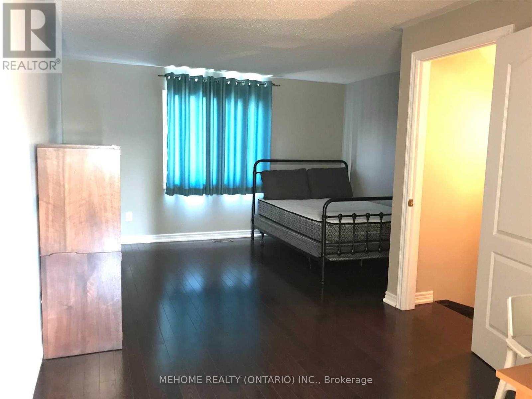66j Finch Ave W Toronto, Ontario M2N 7A5
MLS# C7371986 - Buy this house, and I'll buy Yours*
$1,198,000Maintenance,
$520 Monthly
Maintenance,
$520 Monthly**Prime Yonge/Finch Location!**Well-Maintained And Newly Renovated Townhouse With Upgrades Throughout Including Hardwood Flrs, Granite And Quartz Counter Tops, Fireplace, Etc. **Top Flr Master Br W Ensuite, Walk-In Closet And Studio* Walk-Out To Attached Garage Plus 2nd Outdoor Parking. Approx 1954 Sq.Ft. As Per Builders Specs**Steps To Yonge/Finch Subway, Shopping And Restaurants** **** EXTRAS **** All Elf,All Window Cov's,Fridge,Stove,Washer,Dryer,Dishwasher,Cac, Recently renovated Stairs, Floors, Garage Door (id:51158)
Property Details
| MLS® Number | C7371986 |
| Property Type | Single Family |
| Community Name | Willowdale West |
| Amenities Near By | Park, Place Of Worship, Public Transit |
| Community Features | Community Centre |
| Features | Balcony |
| Parking Space Total | 2 |
About 66j Finch Ave W, Toronto, Ontario
This For sale Property is located at 66j Finch Ave W Single Family Row / Townhouse set in the community of Willowdale West, in the City of Toronto. Nearby amenities include - Park, Place of Worship, Public Transit Single Family has a total of 3 bedroom(s), and a total of 3 bath(s) . 66j Finch Ave W has Forced air heating and Central air conditioning. This house features a Fireplace.
The Second level includes the Bedroom 2, Bedroom 3, The Third level includes the Primary Bedroom, The Lower level includes the Recreational, Games Room, The Main level includes the Living Room, Dining Room, Kitchen, The Basement is Finished and features a Walk out.
This Toronto Row / Townhouse's exterior is finished with Stucco. Also included on the property is a Garage
The Current price for the property located at 66j Finch Ave W, Toronto is $1,198,000
Maintenance,
$520 MonthlyBuilding
| Bathroom Total | 3 |
| Bedrooms Above Ground | 3 |
| Bedrooms Total | 3 |
| Basement Development | Finished |
| Basement Features | Walk Out |
| Basement Type | N/a (finished) |
| Cooling Type | Central Air Conditioning |
| Exterior Finish | Stucco |
| Fireplace Present | Yes |
| Heating Fuel | Natural Gas |
| Heating Type | Forced Air |
| Stories Total | 3 |
| Type | Row / Townhouse |
Parking
| Garage |
Land
| Acreage | No |
| Land Amenities | Park, Place Of Worship, Public Transit |
Rooms
| Level | Type | Length | Width | Dimensions |
|---|---|---|---|---|
| Second Level | Bedroom 2 | 4.01 m | 2.79 m | 4.01 m x 2.79 m |
| Second Level | Bedroom 3 | 4.01 m | 3.98 m | 4.01 m x 3.98 m |
| Third Level | Primary Bedroom | 5.84 m | 4.01 m | 5.84 m x 4.01 m |
| Lower Level | Recreational, Games Room | 5.31 m | 4.01 m | 5.31 m x 4.01 m |
| Main Level | Living Room | 6.27 m | 2.79 m | 6.27 m x 2.79 m |
| Main Level | Dining Room | 6.27 m | 2.79 m | 6.27 m x 2.79 m |
| Main Level | Kitchen | 4.52 m | 4.01 m | 4.52 m x 4.01 m |
https://www.realtor.ca/real-estate/26378139/66j-finch-ave-w-toronto-willowdale-west
Interested?
Get More info About:66j Finch Ave W Toronto, Mls# C7371986
