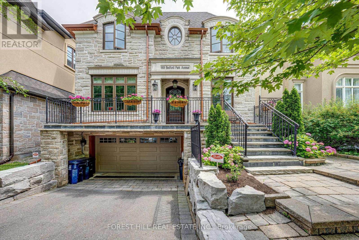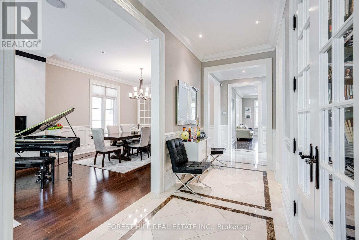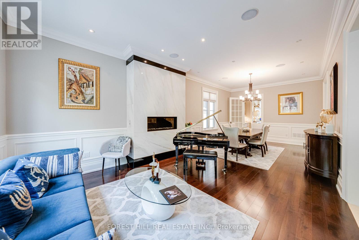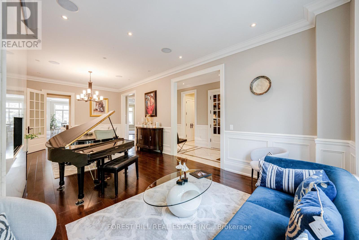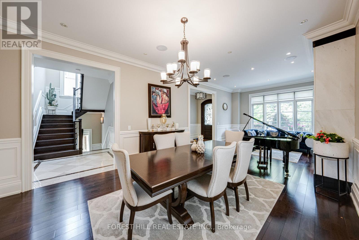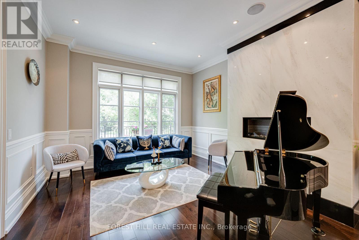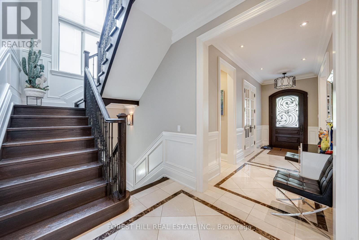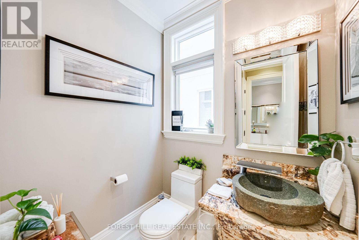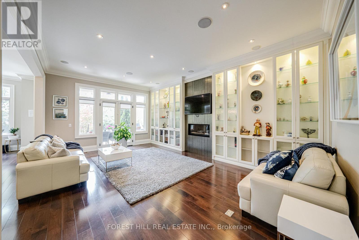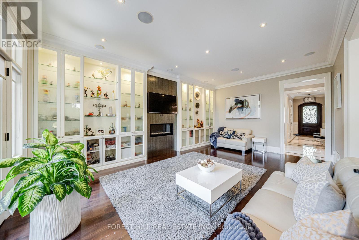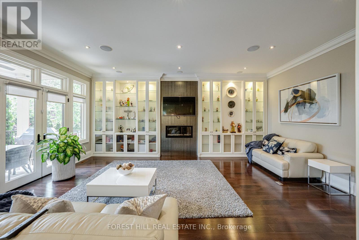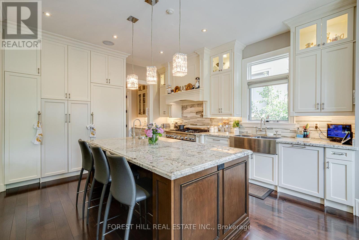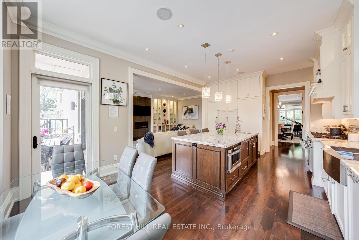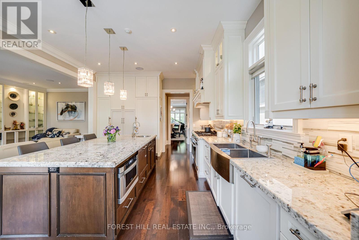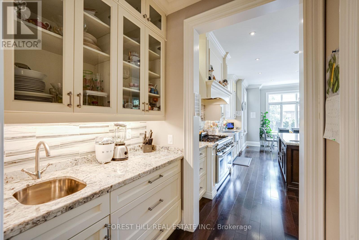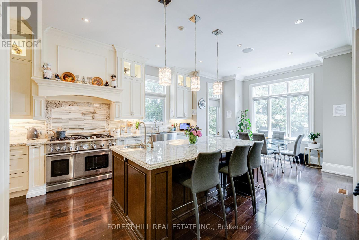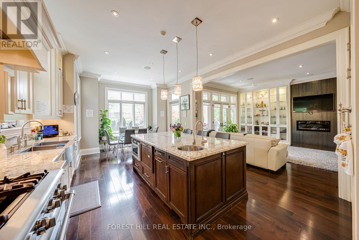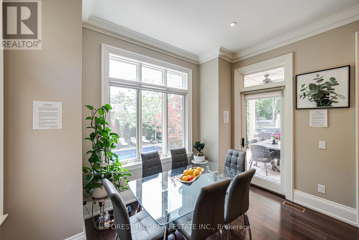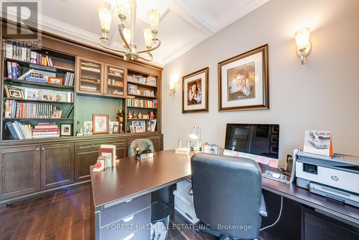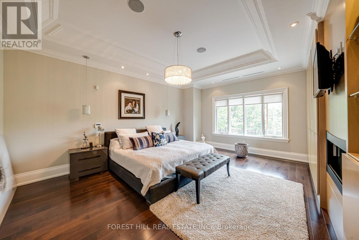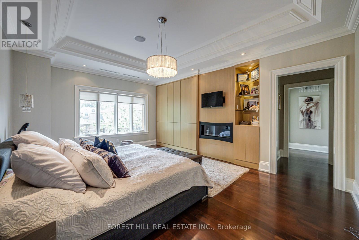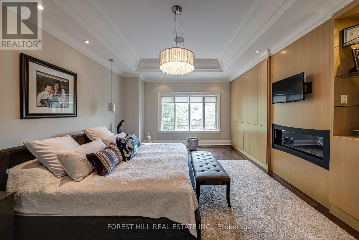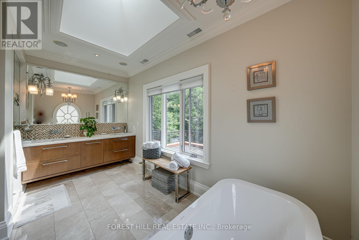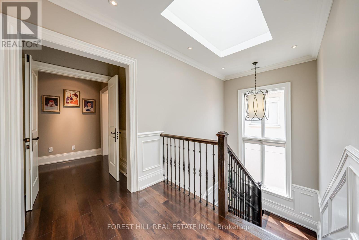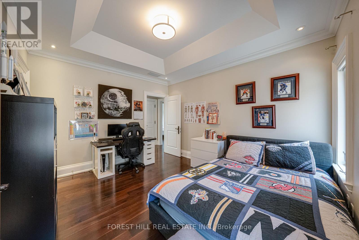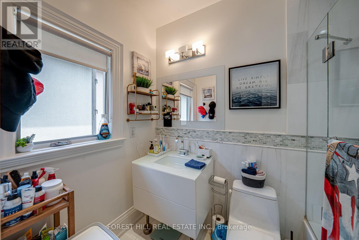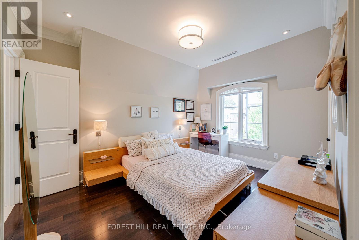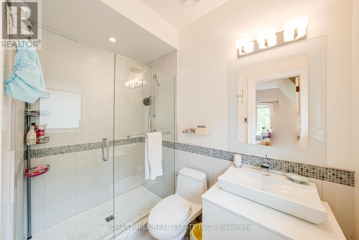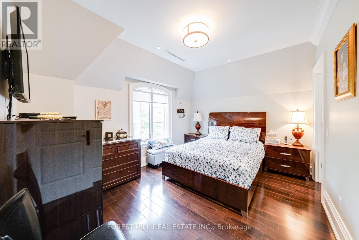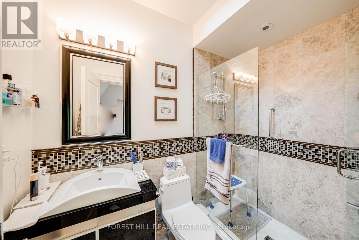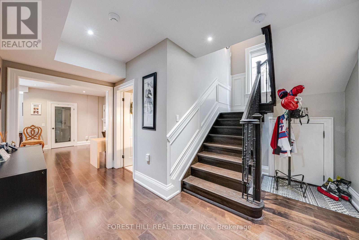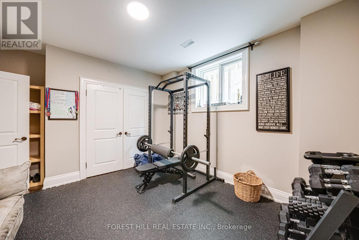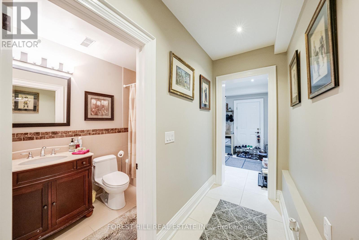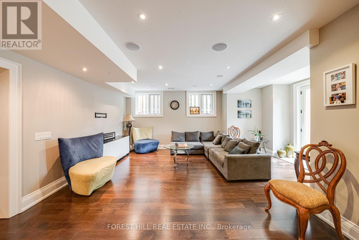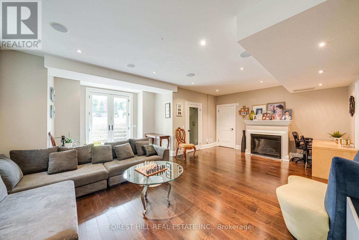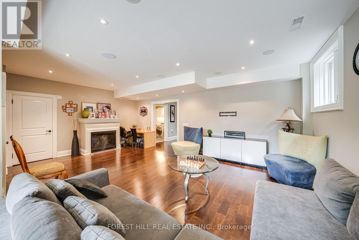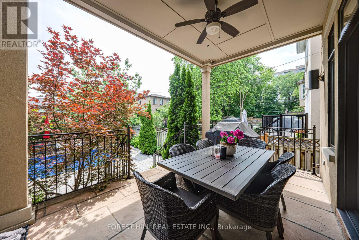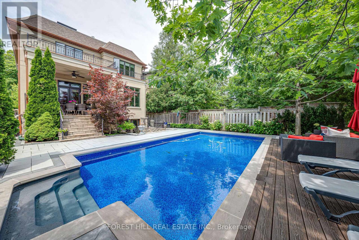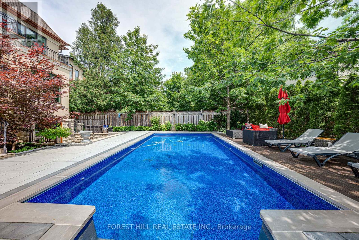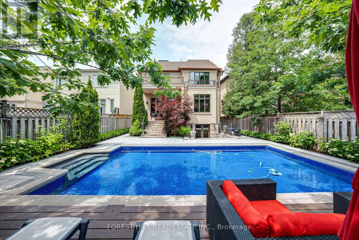669 Bedford Park Toronto, Ontario M5M 1K4
MLS# C8045658 - Buy this house, and I'll buy Yours*
$3,977,000
This beautiful home in the Ledbury Park neighbourhouod is a harmonious blend of classic elegance and contemporary luxury. A true architectural masterpeice built by Lorne Rose who executed stunning a home which boasts a blend of classic design elements and modern amenities. Chef-Inspiried kitchen, equipped with Top-of-the-line appliances. Family room overlooks large backyard adorned with a new concrete salt-water swimming pool. Master suite is a true oasis of tranquility. Walk-out basement. **** EXTRAS **** Home is packed with numerous extras that are too many to list, making it truly exceptional. Lower level is perfect for entertaining and nanny or guest suite (id:51158)
Property Details
| MLS® Number | C8045658 |
| Property Type | Single Family |
| Community Name | Bedford Park-Nortown |
| Parking Space Total | 4 |
| Pool Type | Inground Pool |
About 669 Bedford Park, Toronto, Ontario
This For sale Property is located at 669 Bedford Park is a Detached Single Family House set in the community of Bedford Park-Nortown, in the City of Toronto. This Detached Single Family has a total of 5 bedroom(s), and a total of 6 bath(s) . 669 Bedford Park has Forced air heating and Central air conditioning. This house features a Fireplace.
The Lower level includes the Recreational, Games Room, Bedroom 5, The Main level includes the Living Room, Dining Room, Kitchen, Family Room, Eating Area, Office, The Upper Level includes the Primary Bedroom, Bedroom 2, Bedroom 3, Bedroom 4, The Basement is Finished and features a Walk out.
This Toronto House's exterior is finished with Concrete. You'll enjoy this property in the summer with the Inground pool. Also included on the property is a Attached Garage
The Current price for the property located at 669 Bedford Park, Toronto is $3,977,000 and was listed on MLS on :2024-04-03 02:00:17
Building
| Bathroom Total | 6 |
| Bedrooms Above Ground | 4 |
| Bedrooms Below Ground | 1 |
| Bedrooms Total | 5 |
| Basement Development | Finished |
| Basement Features | Walk Out |
| Basement Type | N/a (finished) |
| Construction Style Attachment | Detached |
| Cooling Type | Central Air Conditioning |
| Exterior Finish | Concrete |
| Fireplace Present | Yes |
| Heating Fuel | Natural Gas |
| Heating Type | Forced Air |
| Stories Total | 2 |
| Type | House |
Parking
| Attached Garage |
Land
| Acreage | No |
| Size Irregular | 40 X 125 Ft |
| Size Total Text | 40 X 125 Ft |
Rooms
| Level | Type | Length | Width | Dimensions |
|---|---|---|---|---|
| Lower Level | Recreational, Games Room | 9.1 m | 6.2 m | 9.1 m x 6.2 m |
| Lower Level | Bedroom 5 | 4.63 m | 4.15 m | 4.63 m x 4.15 m |
| Main Level | Living Room | 5.49 m | 4 m | 5.49 m x 4 m |
| Main Level | Dining Room | 4.89 m | 4.2 m | 4.89 m x 4.2 m |
| Main Level | Kitchen | 5.89 m | 4.77 m | 5.89 m x 4.77 m |
| Main Level | Family Room | 5.99 m | 4.99 m | 5.99 m x 4.99 m |
| Main Level | Eating Area | 3.63 m | 3.73 m | 3.63 m x 3.73 m |
| Main Level | Office | 3.9 m | 3.1 m | 3.9 m x 3.1 m |
| Upper Level | Primary Bedroom | 5.82 m | 5.1 m | 5.82 m x 5.1 m |
| Upper Level | Bedroom 2 | 4.37 m | 3.93 m | 4.37 m x 3.93 m |
| Upper Level | Bedroom 3 | 4.19 m | 3.93 m | 4.19 m x 3.93 m |
| Upper Level | Bedroom 4 | 13.98 m | 3.92 m | 13.98 m x 3.92 m |
https://www.realtor.ca/real-estate/26481686/669-bedford-park-toronto-bedford-park-nortown
Interested?
Get More info About:669 Bedford Park Toronto, Mls# C8045658
