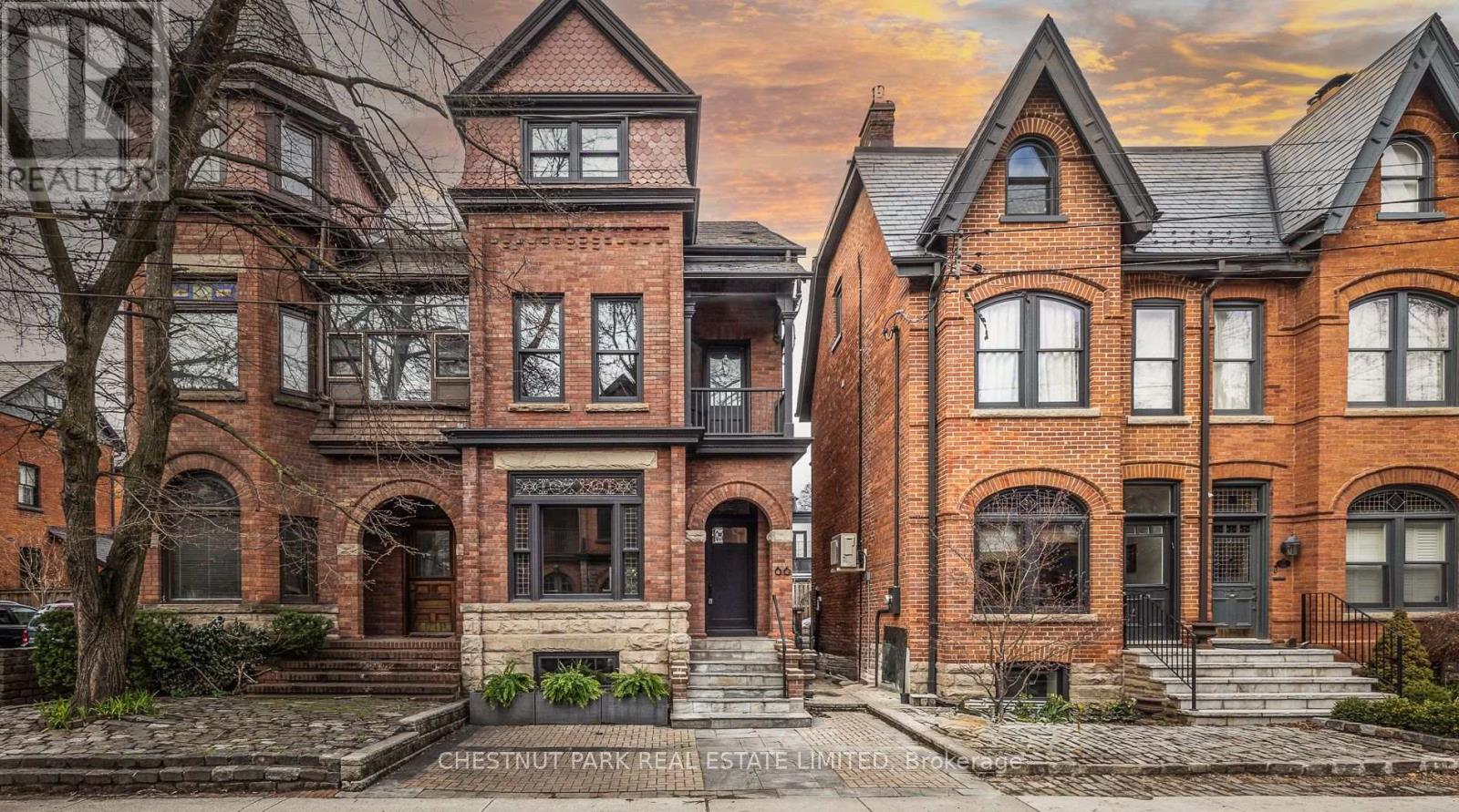66 Tranby Ave Toronto, Ontario M5R 1N5
MLS# C8261996 - Buy this house, and I'll buy Yours*
$3,995,000
In the heart of Yorkville and only steps to the best the world has to offer, this is one of the best opportunities to move into a contemporary masterpiece on one of Toronto's most charming streets. Nothing has been overlooked in the total reimagining of this most special Victorian home. With over 4000 sq.ft. of living space, an unforgettable primary bedroom. The design ethos of this unique home is based on the principle of bringing the outside in - this home will leave you breathless! Four Bedrooms plus Nanny Suite, the impeccable Great Room and Kitchen, the genius of architectural design conceives a home of the finest materials and amenities that is not often equaled. In short, this is ideal living in Yorkville. **** EXTRAS **** Located on sought after Tranby Avenue. Pre-Paid parking. (id:51158)
Property Details
| MLS® Number | C8261996 |
| Property Type | Single Family |
| Community Name | Annex |
| Amenities Near By | Hospital, Park, Public Transit, Schools |
| Parking Space Total | 1 |
About 66 Tranby Ave, Toronto, Ontario
This For sale Property is located at 66 Tranby Ave is a Semi-detached Single Family House set in the community of Annex, in the City of Toronto. Nearby amenities include - Hospital, Park, Public Transit, Schools. This Semi-detached Single Family has a total of 5 bedroom(s), and a total of 4 bath(s) . 66 Tranby Ave has Forced air heating and Central air conditioning. This house features a Fireplace.
The Second level includes the Primary Bedroom, Bedroom 2, The Third level includes the Bedroom 3, Bedroom 4, The Lower level includes the Recreational, Games Room, Bedroom 5, Bathroom, The Main level includes the Foyer, Living Room, Dining Room, Kitchen, The Basement is Finished.
This Toronto House's exterior is finished with Brick
The Current price for the property located at 66 Tranby Ave, Toronto is $3,995,000 and was listed on MLS on :2024-04-24 15:27:13
Building
| Bathroom Total | 4 |
| Bedrooms Above Ground | 4 |
| Bedrooms Below Ground | 1 |
| Bedrooms Total | 5 |
| Basement Development | Finished |
| Basement Type | N/a (finished) |
| Construction Style Attachment | Semi-detached |
| Cooling Type | Central Air Conditioning |
| Exterior Finish | Brick |
| Fireplace Present | Yes |
| Heating Fuel | Natural Gas |
| Heating Type | Forced Air |
| Stories Total | 3 |
| Type | House |
Land
| Acreage | No |
| Land Amenities | Hospital, Park, Public Transit, Schools |
| Size Irregular | 21 X 100 Ft |
| Size Total Text | 21 X 100 Ft |
Rooms
| Level | Type | Length | Width | Dimensions |
|---|---|---|---|---|
| Second Level | Primary Bedroom | 4.83 m | 2.69 m | 4.83 m x 2.69 m |
| Second Level | Bedroom 2 | 5.44 m | 5.33 m | 5.44 m x 5.33 m |
| Third Level | Bedroom 3 | 5.82 m | 4.29 m | 5.82 m x 4.29 m |
| Third Level | Bedroom 4 | 5.82 m | 4.29 m | 5.82 m x 4.29 m |
| Lower Level | Recreational, Games Room | 8.31 m | 5.08 m | 8.31 m x 5.08 m |
| Lower Level | Bedroom 5 | 3.56 m | 3.53 m | 3.56 m x 3.53 m |
| Lower Level | Bathroom | Measurements not available | ||
| Main Level | Foyer | 3.48 m | 2.39 m | 3.48 m x 2.39 m |
| Main Level | Living Room | 5.82 m | 3.71 m | 5.82 m x 3.71 m |
| Main Level | Dining Room | 4.8 m | 3.68 m | 4.8 m x 3.68 m |
| Main Level | Kitchen | 5.16 m | 4.78 m | 5.16 m x 4.78 m |
Utilities
| Natural Gas | Available |
| Electricity | Available |
| Cable | Available |
https://www.realtor.ca/real-estate/26788234/66-tranby-ave-toronto-annex
Interested?
Get More info About:66 Tranby Ave Toronto, Mls# C8261996




































