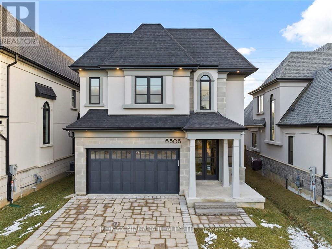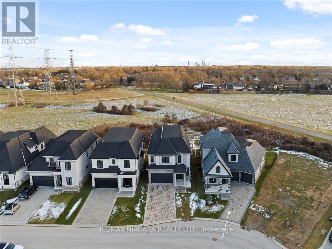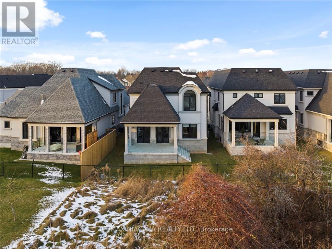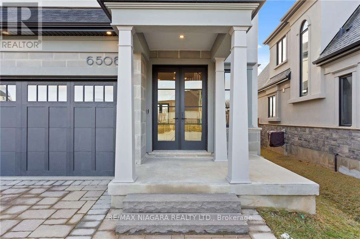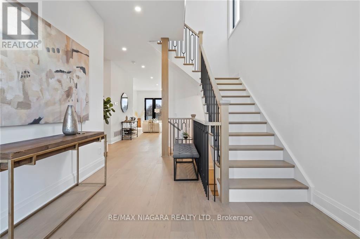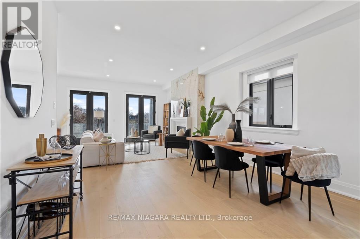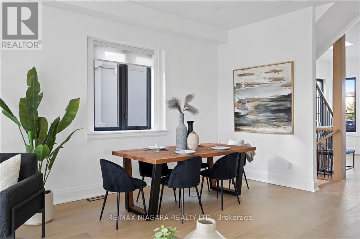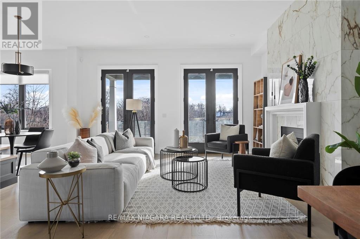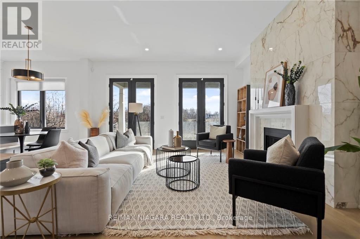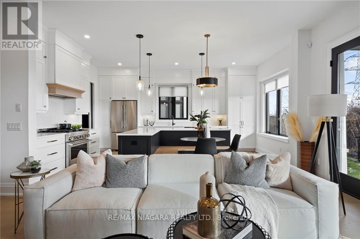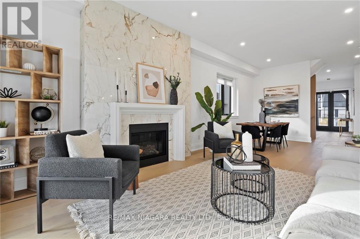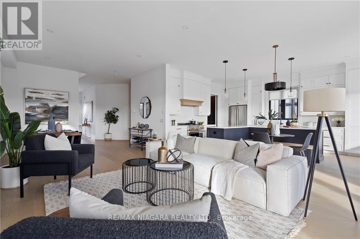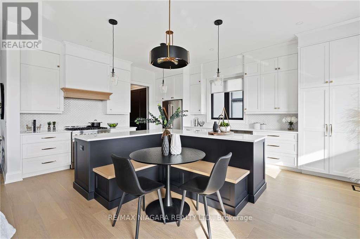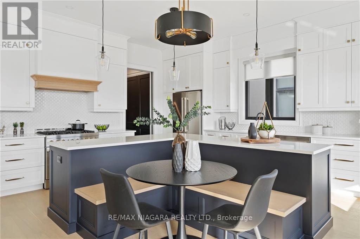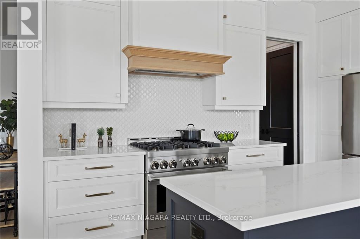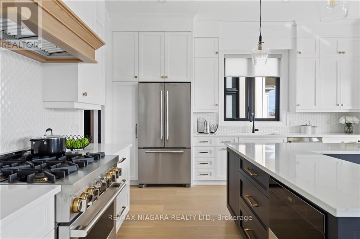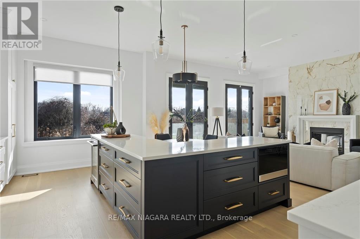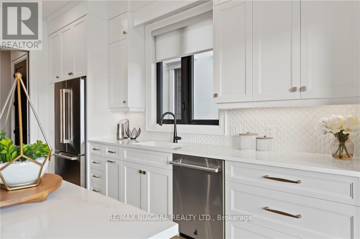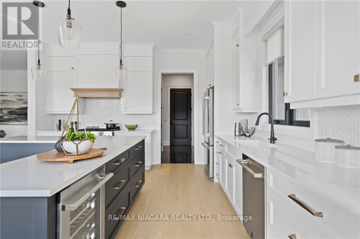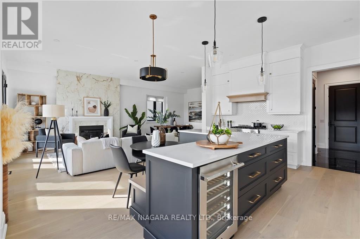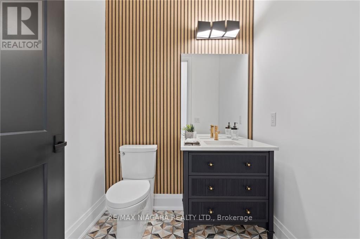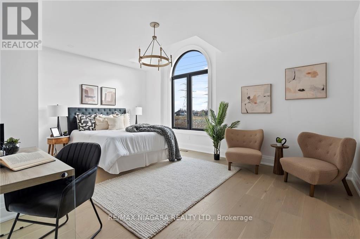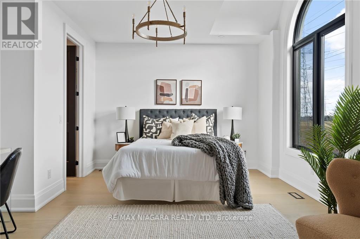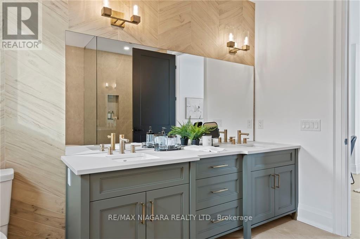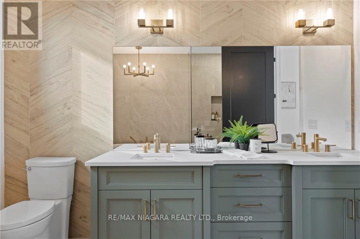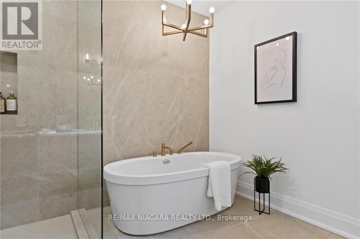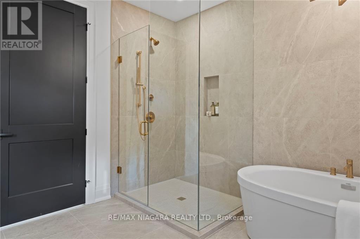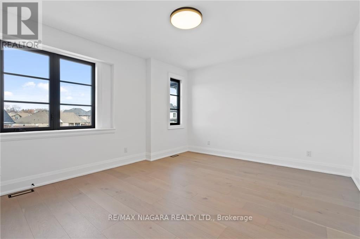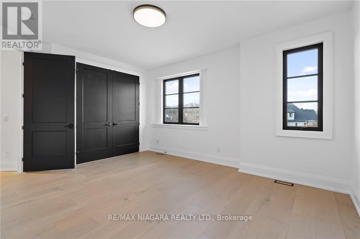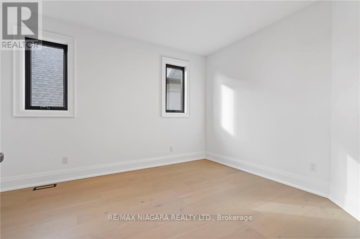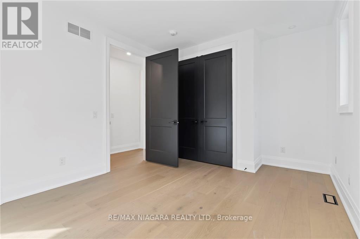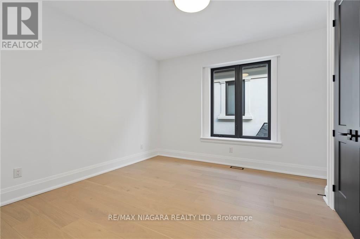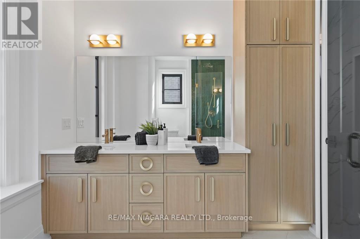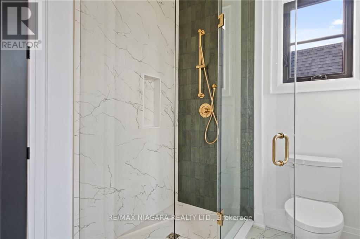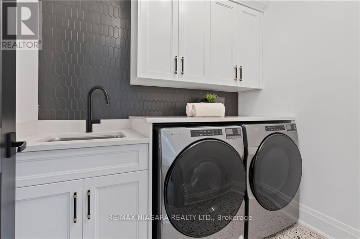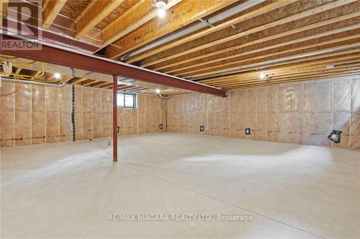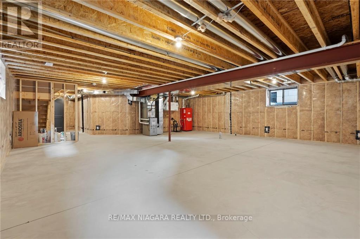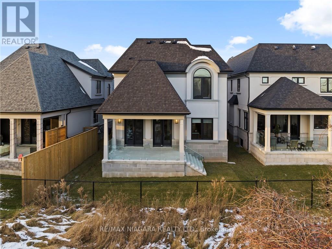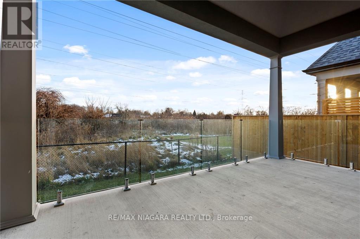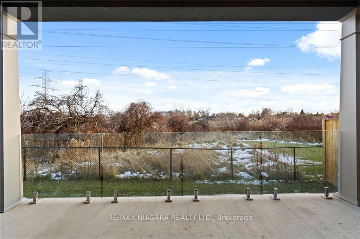6506 Lucia Dr Niagara Falls, Ontario L2J 0E9
MLS# X8064148 - Buy this house, and I'll buy Yours*
$1,475,000
Niagara's prestigious Terravita Subdivision! This new home offers privacy w/ no rear neighbours, backing onto a trail. Features incl. 10' ceilings, 8' doors, gas f/p, kitchen w/ high-end Jenn Air appliances, quartz counters, natural & enhanced lighting, covered patio w/ glass railings. Located near fine dining, golf, schools, & QEW. It's a lifestyle statement for buyers seeking tranquility & luxury. **** EXTRAS **** Home comes w/ irrigation system, paver stone driveway, basement is framed w/ electrical, 3 pc rough in & legal egress windows. OVER 130K OF ADDITIONAL UPGRADES. (id:51158)
Property Details
| MLS® Number | X8064148 |
| Property Type | Single Family |
| Amenities Near By | Schools |
| Parking Space Total | 4 |
About 6506 Lucia Dr, Niagara Falls, Ontario
This For sale Property is located at 6506 Lucia Dr is a Detached Single Family House, in the City of Niagara Falls. Nearby amenities include - Schools. This Detached Single Family has a total of 4 bedroom(s), and a total of 3 bath(s) . 6506 Lucia Dr has Forced air heating and Central air conditioning. This house features a Fireplace.
The Second level includes the Primary Bedroom, Bedroom, Bedroom, Bedroom, Bathroom, Bathroom, Laundry Room, The Main level includes the Kitchen, Living Room, Dining Room, Bathroom, The Basement is Unfinished.
This Niagara Falls House's exterior is finished with Stone, Stucco. Also included on the property is a Attached Garage
The Current price for the property located at 6506 Lucia Dr, Niagara Falls is $1,475,000 and was listed on MLS on :2024-04-03 05:23:45
Building
| Bathroom Total | 3 |
| Bedrooms Above Ground | 4 |
| Bedrooms Total | 4 |
| Basement Development | Unfinished |
| Basement Type | Full (unfinished) |
| Construction Style Attachment | Detached |
| Cooling Type | Central Air Conditioning |
| Exterior Finish | Stone, Stucco |
| Fireplace Present | Yes |
| Heating Fuel | Natural Gas |
| Heating Type | Forced Air |
| Stories Total | 2 |
| Type | House |
Parking
| Attached Garage |
Land
| Acreage | No |
| Land Amenities | Schools |
| Size Irregular | 39.67 X 103 Ft |
| Size Total Text | 39.67 X 103 Ft |
Rooms
| Level | Type | Length | Width | Dimensions |
|---|---|---|---|---|
| Second Level | Primary Bedroom | 5.41 m | 4.01 m | 5.41 m x 4.01 m |
| Second Level | Bedroom | 3.81 m | 3.4 m | 3.81 m x 3.4 m |
| Second Level | Bedroom | 3.76 m | 3.53 m | 3.76 m x 3.53 m |
| Second Level | Bedroom | 4.88 m | 4.14 m | 4.88 m x 4.14 m |
| Second Level | Bathroom | Measurements not available | ||
| Second Level | Bathroom | Measurements not available | ||
| Second Level | Laundry Room | 2.29 m | 2.13 m | 2.29 m x 2.13 m |
| Main Level | Kitchen | 5.69 m | 4.65 m | 5.69 m x 4.65 m |
| Main Level | Living Room | 5.16 m | 4.14 m | 5.16 m x 4.14 m |
| Main Level | Dining Room | 3.15 m | 4.24 m | 3.15 m x 4.24 m |
| Main Level | Bathroom | Measurements not available |
https://www.realtor.ca/real-estate/26509403/6506-lucia-dr-niagara-falls
Interested?
Get More info About:6506 Lucia Dr Niagara Falls, Mls# X8064148
