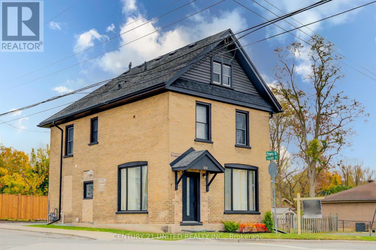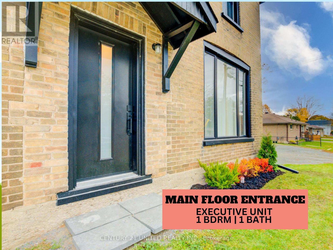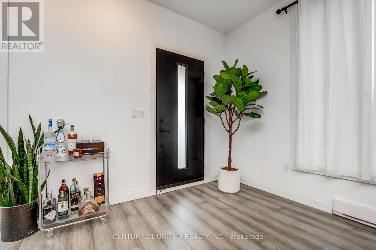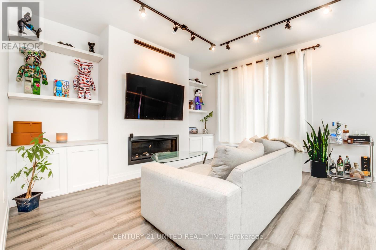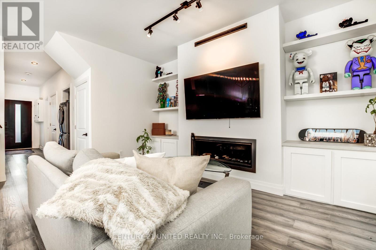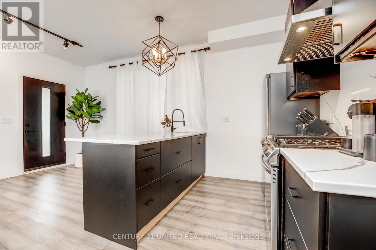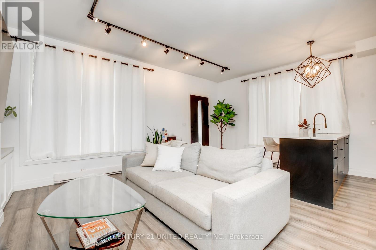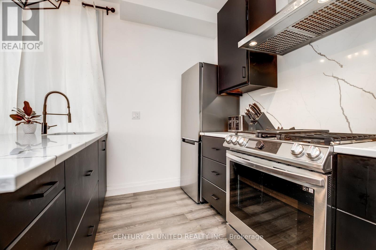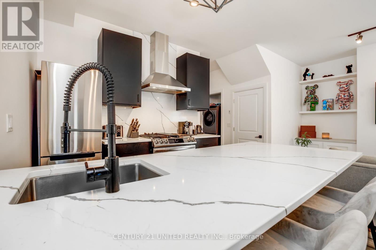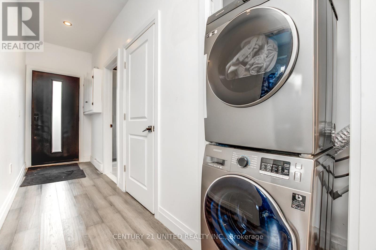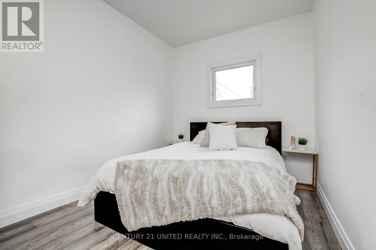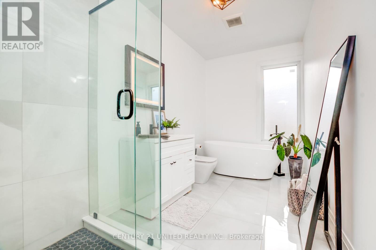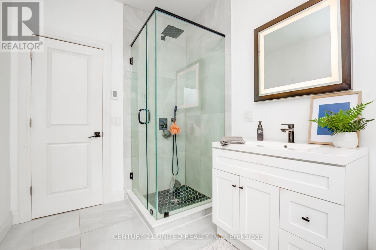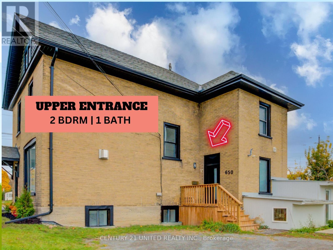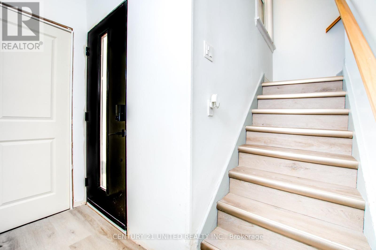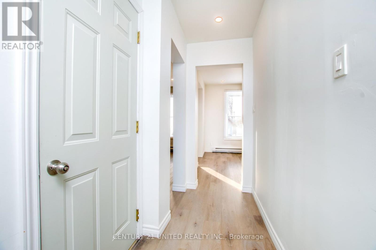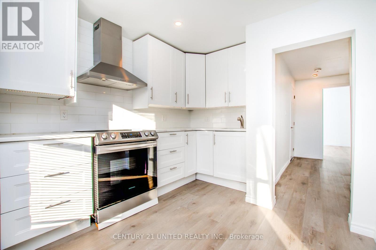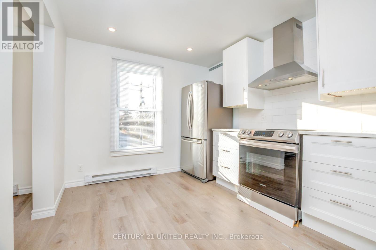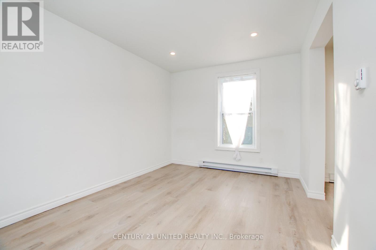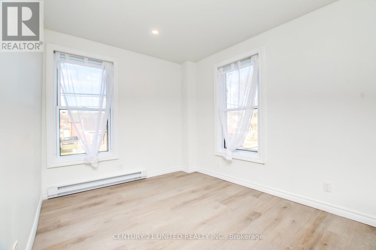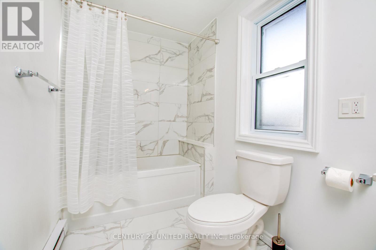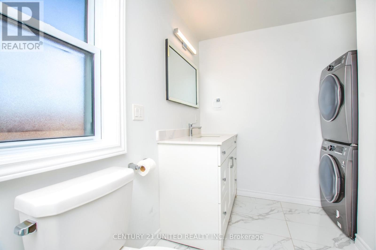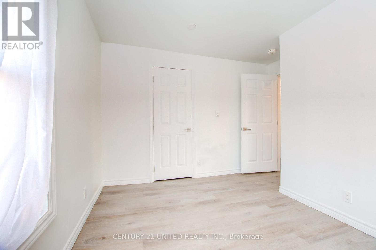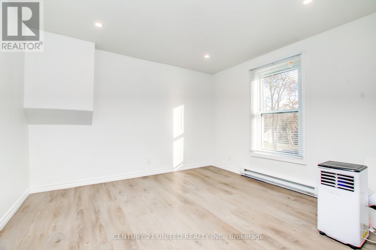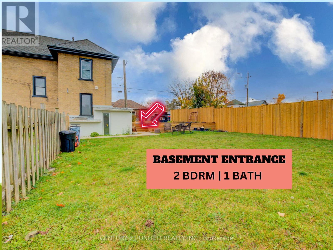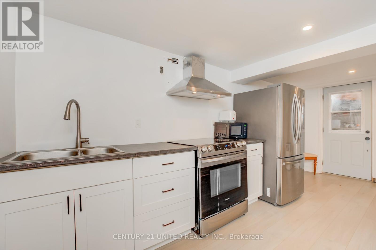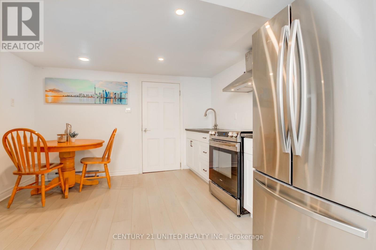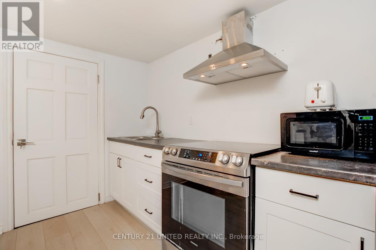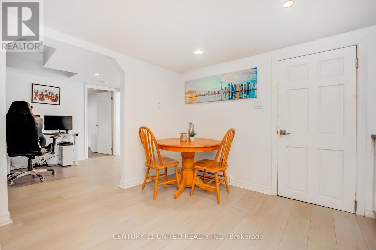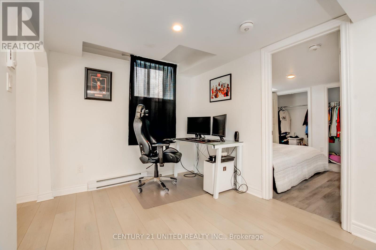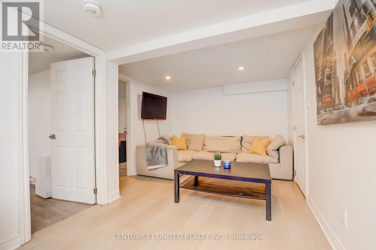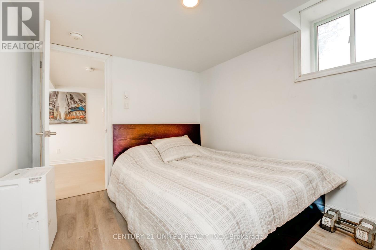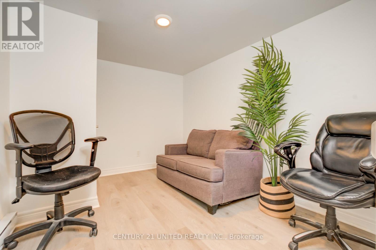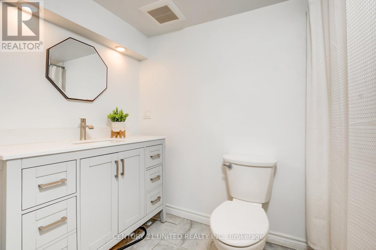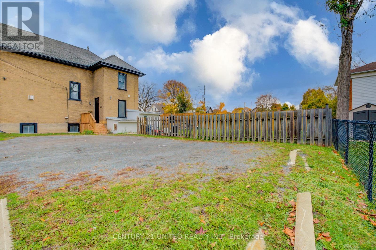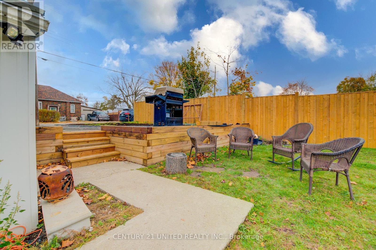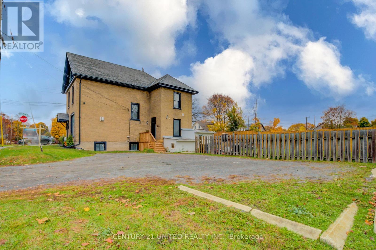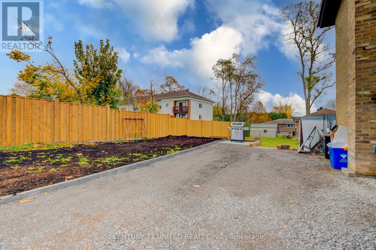650 Rogers St Peterborough, Ontario K9H 1X8
MLS# X8065154 - Buy this house, and I'll buy Yours*
$925,000
Prime multi-unit location in the heart of Peterborough's growing East City Community. This triplex has been brought back to the studs & completely renovated. The main floor offers an executive unit perfect for owner occupancy featuring an open concept kitchen/living area with a large island, custom built ins, two entrances, in-suite laundry and a large bathroom. The upper unit offers a bright and spacious living area with two bedrooms, a good sized living area, & in-suite laundry. The basement unit offers two bedrooms, private side entrance, & in-suite laundry. Lots of onsite parking with the future potential of adding more units to the lot. A full list of upgrades includes; electric, roof, flooring, windows, & much more! The building will be vacant upon closing so set your own rents and pick your tenants! (id:51158)
Property Details
| MLS® Number | X8065154 |
| Property Type | Single Family |
| Community Name | Ashburnham |
| Amenities Near By | Park, Public Transit, Schools |
| Parking Space Total | 8 |
About 650 Rogers St, Peterborough, Ontario
This For sale Property is located at 650 Rogers St Single Family Triplex set in the community of Ashburnham, in the City of Peterborough. Nearby amenities include - Park, Public Transit, Schools Single Family has a total of 5 bedroom(s), and a total of 3 bath(s) . 650 Rogers St has Baseboard heaters heating and Wall unit. This house features a Fireplace.
The Second level includes the Kitchen, Living Room, Bathroom, Primary Bedroom, Bedroom, Bathroom, The Main level includes the Kitchen, Living Room, Primary Bedroom, Bathroom, and features a Apartment in basement, Walk-up.
This Peterborough Triplex's exterior is finished with Brick
The Current price for the property located at 650 Rogers St, Peterborough is $925,000 and was listed on MLS on :2024-04-06 15:31:02
Building
| Bathroom Total | 3 |
| Bedrooms Above Ground | 5 |
| Bedrooms Total | 5 |
| Basement Features | Apartment In Basement, Walk-up |
| Basement Type | N/a |
| Cooling Type | Wall Unit |
| Exterior Finish | Brick |
| Fireplace Present | Yes |
| Heating Fuel | Natural Gas |
| Heating Type | Baseboard Heaters |
| Stories Total | 2 |
| Type | Triplex |
Land
| Acreage | No |
| Land Amenities | Park, Public Transit, Schools |
| Size Irregular | 88.85 X 70.75 Ft |
| Size Total Text | 88.85 X 70.75 Ft |
| Surface Water | River/stream |
Rooms
| Level | Type | Length | Width | Dimensions |
|---|---|---|---|---|
| Second Level | Kitchen | 3.65 m | 2.8 m | 3.65 m x 2.8 m |
| Second Level | Living Room | 4.3 m | 2.92 m | 4.3 m x 2.92 m |
| Second Level | Bathroom | 2.1 m | 1.7 m | 2.1 m x 1.7 m |
| Second Level | Primary Bedroom | 3.59 m | 3.35 m | 3.59 m x 3.35 m |
| Second Level | Bedroom | 3.44 m | 3.44 m x Measurements not available | |
| Second Level | Bathroom | 1.75 m | 1.7 m | 1.75 m x 1.7 m |
| Main Level | Kitchen | 5.34 m | 2.89 m | 5.34 m x 2.89 m |
| Main Level | Living Room | 4.3 m | 3.05 m | 4.3 m x 3.05 m |
| Main Level | Primary Bedroom | 4.84 m | 2.77 m | 4.84 m x 2.77 m |
| Main Level | Bathroom | 3.99 m | 2.14 m | 3.99 m x 2.14 m |
Utilities
| Sewer | Installed |
| Natural Gas | Installed |
| Electricity | Installed |
| Cable | Installed |
https://www.realtor.ca/real-estate/26510505/650-rogers-st-peterborough-ashburnham
Interested?
Get More info About:650 Rogers St Peterborough, Mls# X8065154
