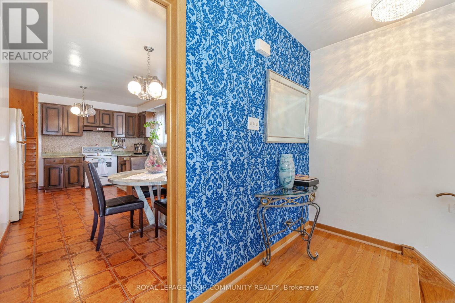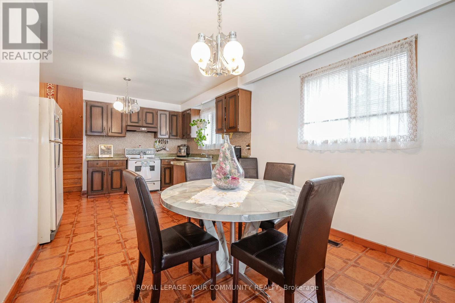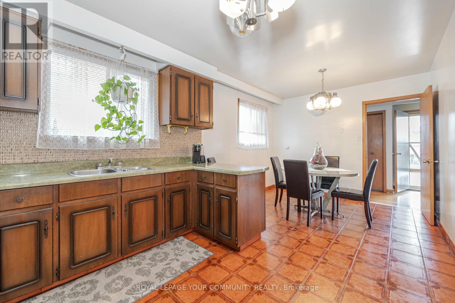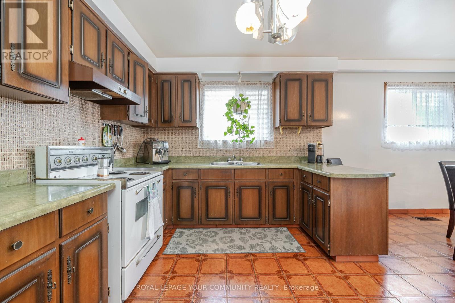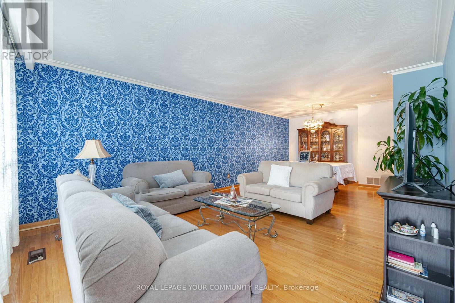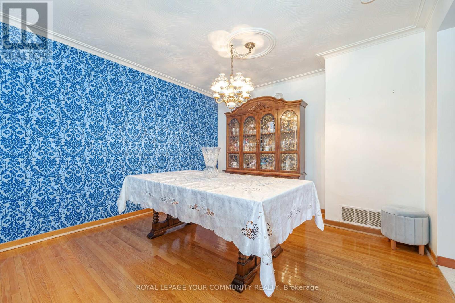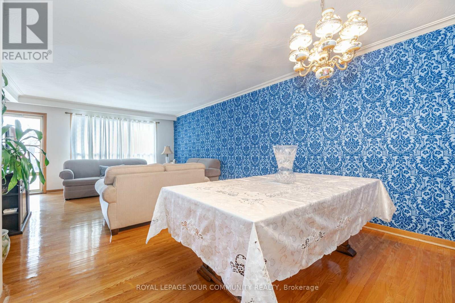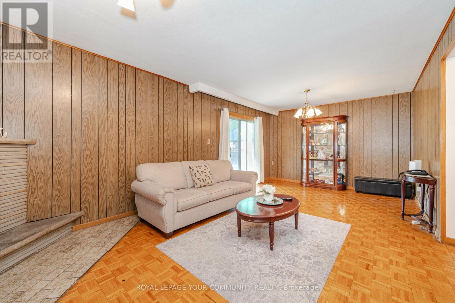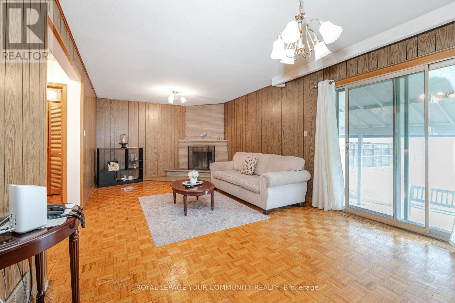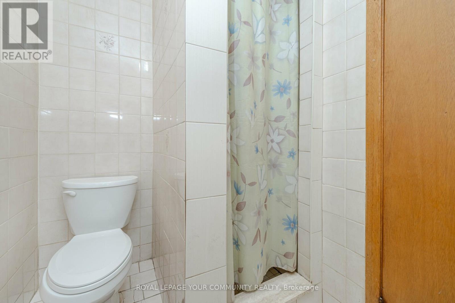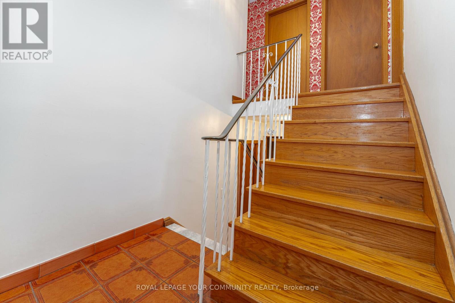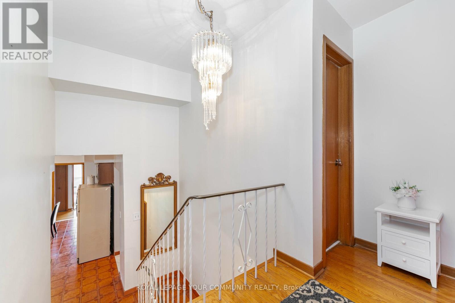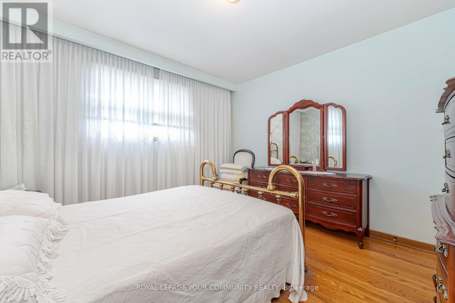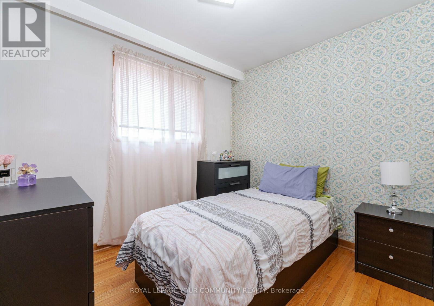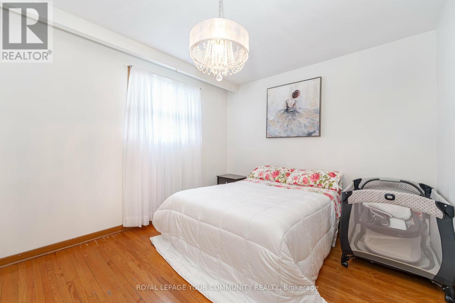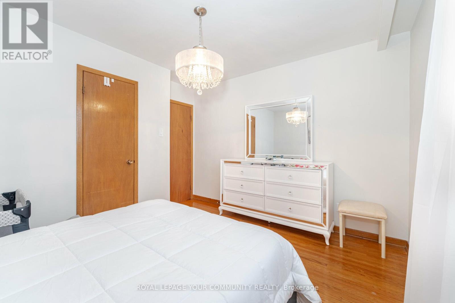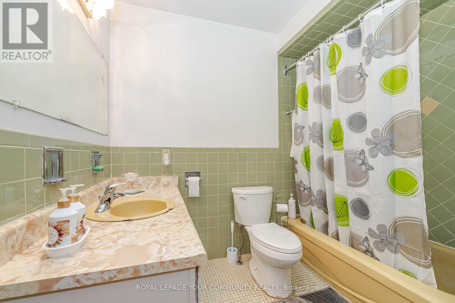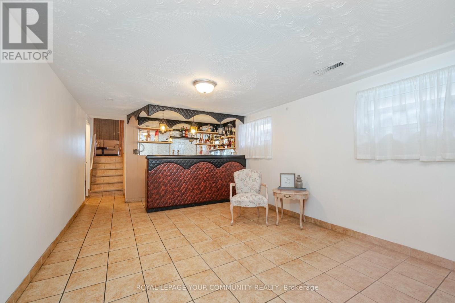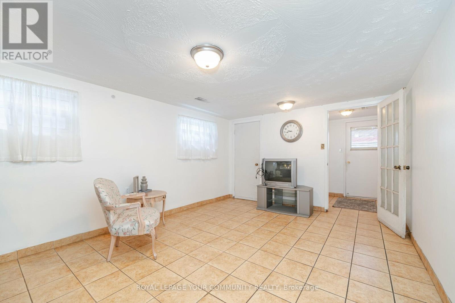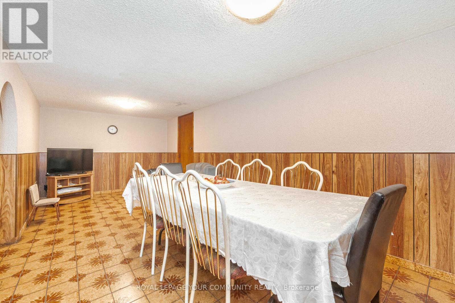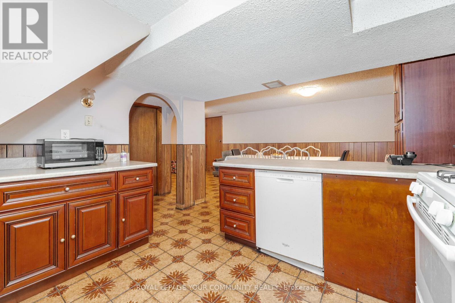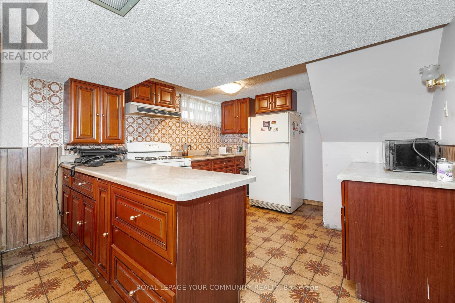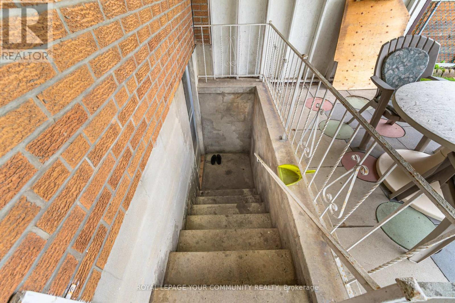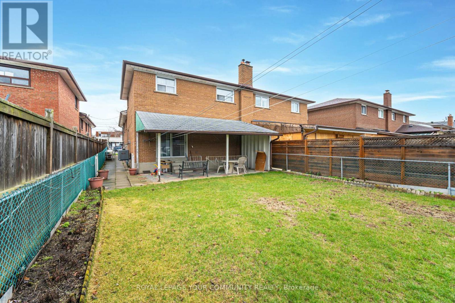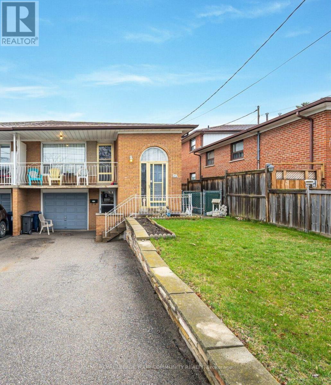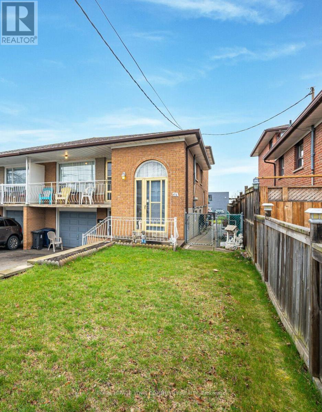65 Plunkett Rd Toronto, Ontario M9L 2J4
MLS# W8233380 - Buy this house, and I'll buy Yours*
$999,900
Welcome to 65 Plunkett Road In Sought After Humber Summit Neighbourhood. Lovely Home Owned And Occupied By The Same Family Since Built! With 5 Levels Of Living Space, 4 Bedrooms, 2 Full Baths, 2 Kitchens, 3 Separate Entrances, And Total Of 4 Car Parking, This Home Is IDEAL For Multi-Generational Living, An Investor, Or First Time Buyer To Live & Rent! And Just Imagine The Outdoor Backyard Oasis You Can Create On This Impressive 150-Foot Deep Lot!! Book Your Showing Today! **** EXTRAS **** Newer Roof & A/C (Both Approx 2018), Cold Cellar, Shed In Backyard. Walking Distance to Public Transit, Schools, Banks, Plus So Many Other Conveniences. (id:51158)
Property Details
| MLS® Number | W8233380 |
| Property Type | Single Family |
| Community Name | Humber Summit |
| Parking Space Total | 4 |
About 65 Plunkett Rd, Toronto, Ontario
This For sale Property is located at 65 Plunkett Rd is a Semi-detached Single Family House set in the community of Humber Summit, in the City of Toronto. This Semi-detached Single Family has a total of 4 bedroom(s), and a total of 2 bath(s) . 65 Plunkett Rd has Forced air heating and Central air conditioning. This house features a Fireplace.
The Basement includes the Kitchen, Living Room, The Lower level includes the Bedroom 4, Family Room, Recreational, Games Room, The Main level includes the Living Room, Dining Room, Kitchen, The Upper Level includes the Primary Bedroom, Bedroom 2, Bedroom 3, The Basement is Finished and features a Walk-up.
This Toronto House's exterior is finished with Brick. Also included on the property is a Garage
The Current price for the property located at 65 Plunkett Rd, Toronto is $999,900 and was listed on MLS on :2024-04-26 23:29:26
Building
| Bathroom Total | 2 |
| Bedrooms Above Ground | 4 |
| Bedrooms Total | 4 |
| Basement Development | Finished |
| Basement Features | Walk-up |
| Basement Type | N/a (finished) |
| Construction Style Attachment | Semi-detached |
| Construction Style Split Level | Backsplit |
| Cooling Type | Central Air Conditioning |
| Exterior Finish | Brick |
| Fireplace Present | Yes |
| Heating Fuel | Natural Gas |
| Heating Type | Forced Air |
| Type | House |
Parking
| Garage |
Land
| Acreage | No |
| Size Irregular | 31.35 X 150 Ft |
| Size Total Text | 31.35 X 150 Ft |
Rooms
| Level | Type | Length | Width | Dimensions |
|---|---|---|---|---|
| Basement | Kitchen | Measurements not available | ||
| Basement | Living Room | Measurements not available | ||
| Lower Level | Bedroom 4 | Measurements not available | ||
| Lower Level | Family Room | Measurements not available | ||
| Lower Level | Recreational, Games Room | Measurements not available | ||
| Main Level | Living Room | Measurements not available | ||
| Main Level | Dining Room | Measurements not available | ||
| Main Level | Kitchen | Measurements not available | ||
| Upper Level | Primary Bedroom | Measurements not available | ||
| Upper Level | Bedroom 2 | Measurements not available | ||
| Upper Level | Bedroom 3 | Measurements not available |
https://www.realtor.ca/real-estate/26750068/65-plunkett-rd-toronto-humber-summit
Interested?
Get More info About:65 Plunkett Rd Toronto, Mls# W8233380
