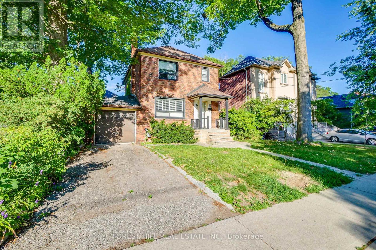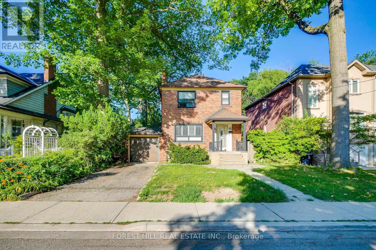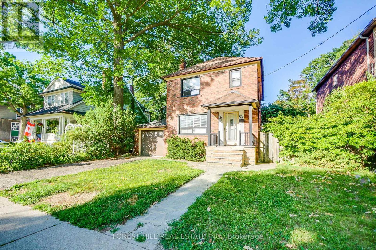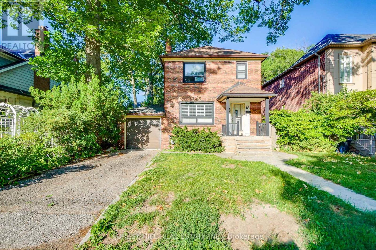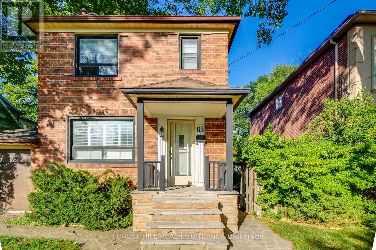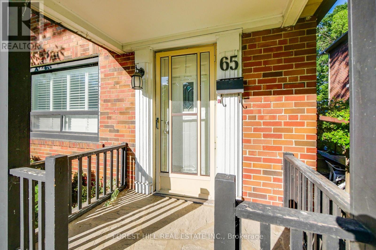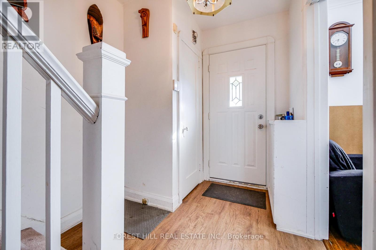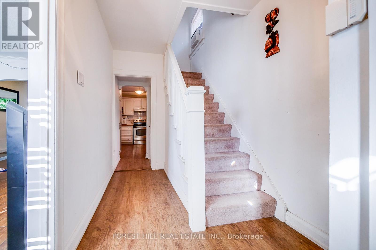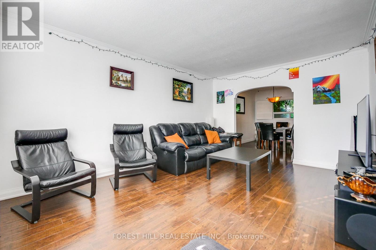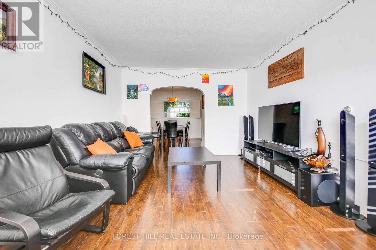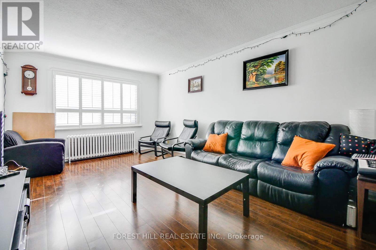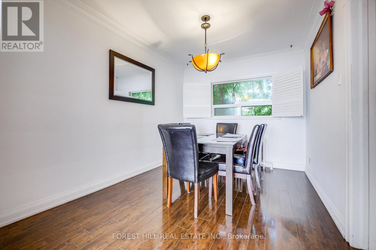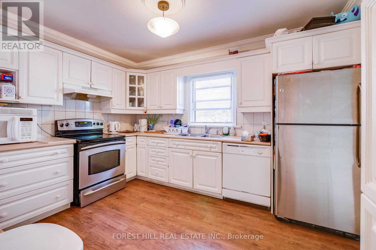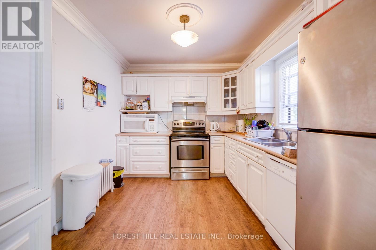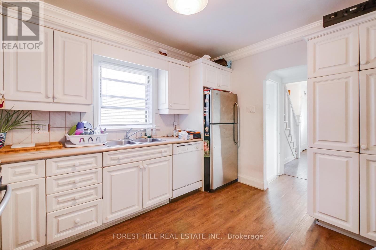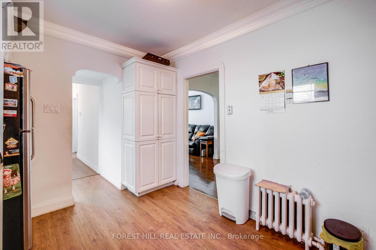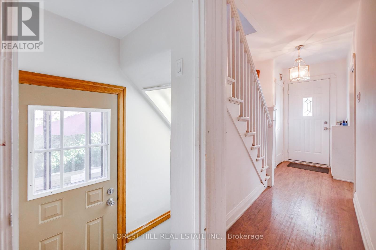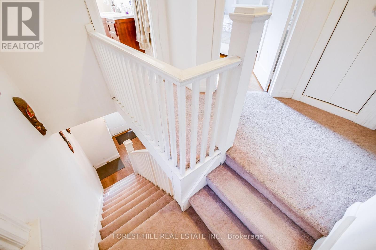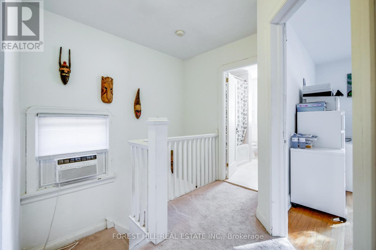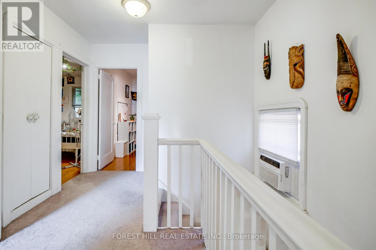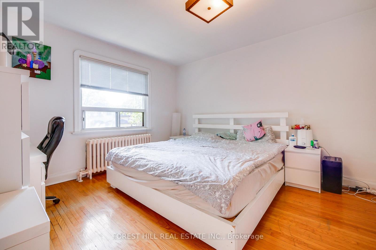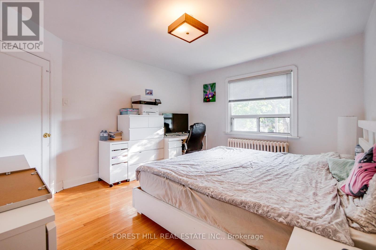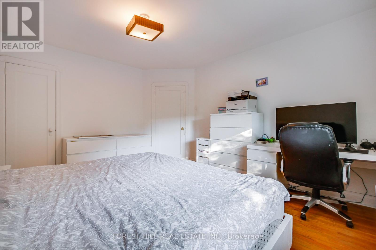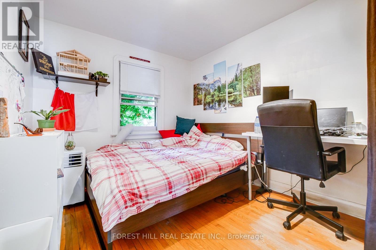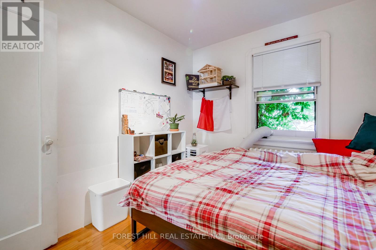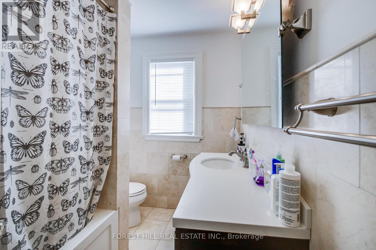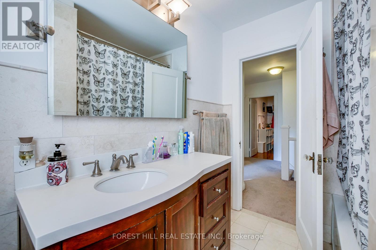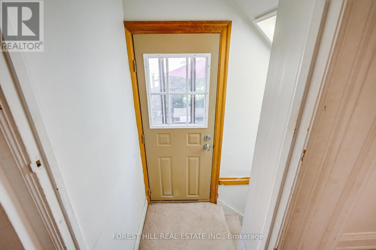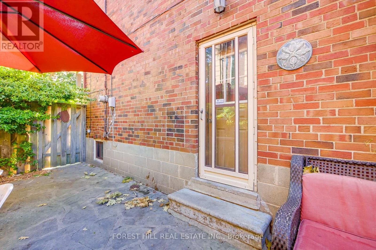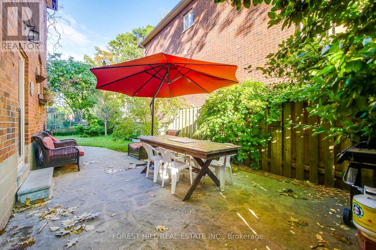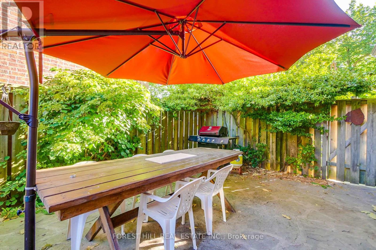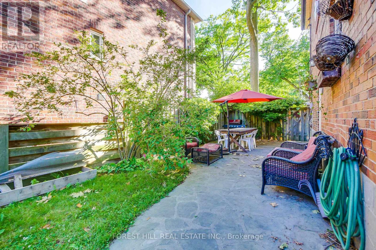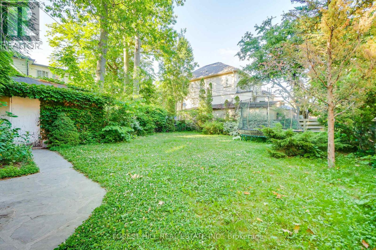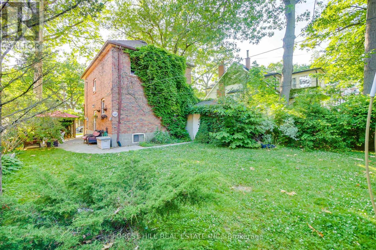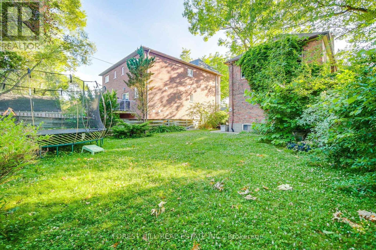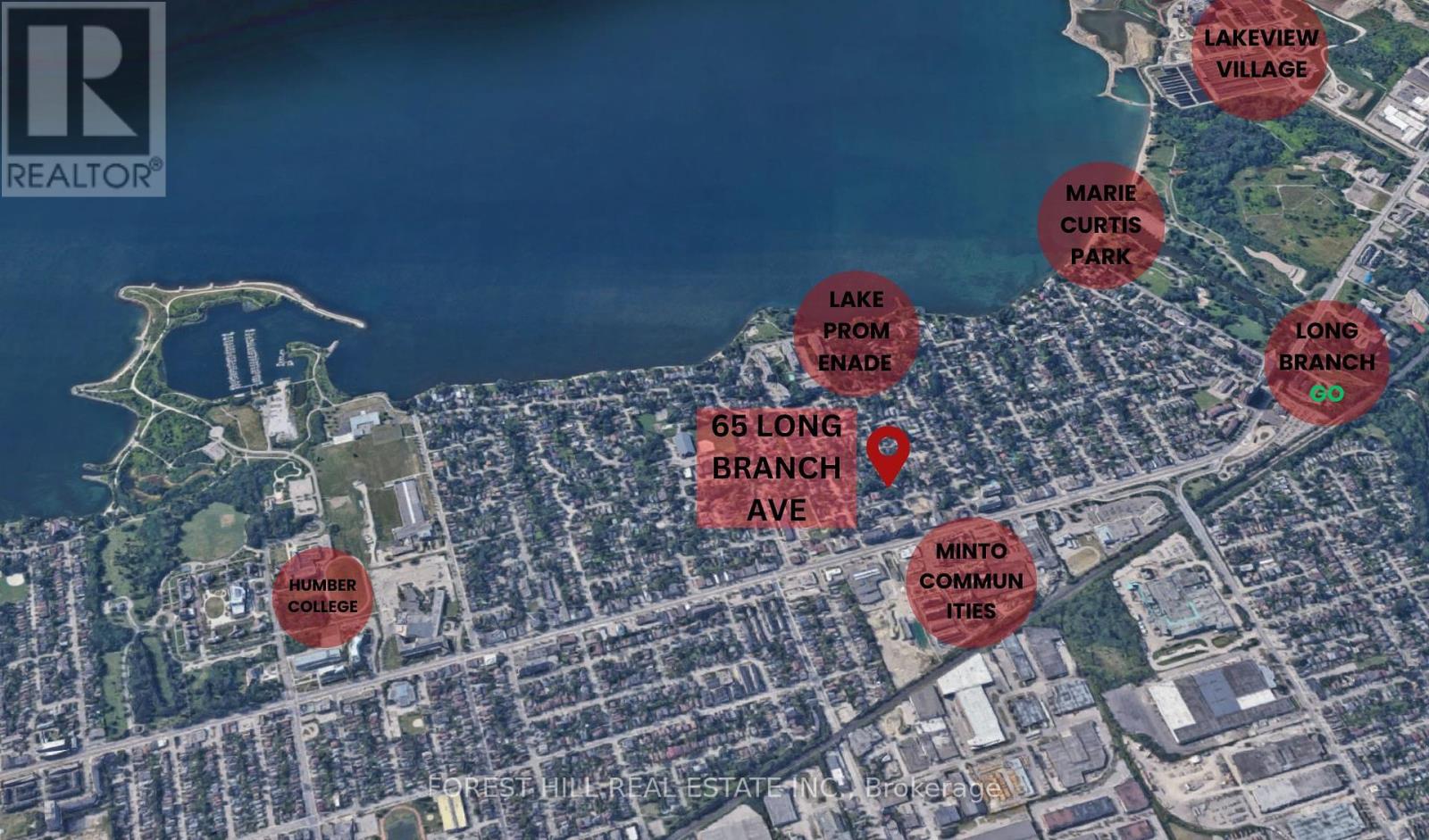65 Long Branch Ave Toronto, Ontario M8W 3J3
MLS# W8264354 - Buy this house, and I'll buy Yours*
$1,725,000
**Exceptional Investment Opportunity in a Prime Location** Discover the potential of this impressive property, located less than 1km from the Long Branch GO Station. With a generous 50 ft frontage and 100 ft depth, this property is ripe for development, offering a prime canvas for a multi-unit residential project such as semis, townhomes, semi duplexes, or an apartment building. It is zoned RM, providing great flexibility and the potential to maximize investment returns. Situated in a vibrant area brimming with amenities and excellent transit links, this property offers an unbeatable opportunity. Whether you're looking to develop, renovate, or even sever the lots, this is a chance to capitalize on a desirable location known for its strong growth and demand. Don't miss out on transforming this space into a profitable development that epitomizes modern urban living. **** EXTRAS **** Fridge, stove, dishwasher, microwave, hood, washer, dryer. (id:51158)
Property Details
| MLS® Number | W8264354 |
| Property Type | Single Family |
| Community Name | Long Branch |
| Parking Space Total | 8 |
About 65 Long Branch Ave, Toronto, Ontario
This For sale Property is located at 65 Long Branch Ave is a Detached Single Family House set in the community of Long Branch, in the City of Toronto. This Detached Single Family has a total of 3 bedroom(s), and a total of 2 bath(s) . 65 Long Branch Ave has Radiant heat heating and Wall unit. This house features a Fireplace.
The Second level includes the Primary Bedroom, Bedroom 2, Bedroom 3, The Main level includes the Living Room, Dining Room, Kitchen, The Basement is Finished.
This Toronto House's exterior is finished with Brick. Also included on the property is a Attached Garage
The Current price for the property located at 65 Long Branch Ave, Toronto is $1,725,000 and was listed on MLS on :2024-04-24 19:31:05
Building
| Bathroom Total | 2 |
| Bedrooms Above Ground | 3 |
| Bedrooms Total | 3 |
| Basement Development | Finished |
| Basement Type | N/a (finished) |
| Construction Style Attachment | Detached |
| Cooling Type | Wall Unit |
| Exterior Finish | Brick |
| Heating Fuel | Natural Gas |
| Heating Type | Radiant Heat |
| Stories Total | 2 |
| Type | House |
Parking
| Attached Garage |
Land
| Acreage | No |
| Size Irregular | 50.06 X 100.03 Ft ; 100.03 Ft X 50.06 Ft X 100.14 Ft X 50.04 |
| Size Total Text | 50.06 X 100.03 Ft ; 100.03 Ft X 50.06 Ft X 100.14 Ft X 50.04 |
Rooms
| Level | Type | Length | Width | Dimensions |
|---|---|---|---|---|
| Second Level | Primary Bedroom | 3.66 m | 4.11 m | 3.66 m x 4.11 m |
| Second Level | Bedroom 2 | 4 m | 2.82 m | 4 m x 2.82 m |
| Second Level | Bedroom 3 | 2.77 m | 3.28 m | 2.77 m x 3.28 m |
| Main Level | Living Room | 5.11 m | 3.66 m | 5.11 m x 3.66 m |
| Main Level | Dining Room | 3.73 m | 2.82 m | 3.73 m x 2.82 m |
| Main Level | Kitchen | 2.82 m | 3.72 m | 2.82 m x 3.72 m |
Utilities
| Sewer | Available |
| Natural Gas | Available |
| Electricity | Available |
| Cable | Available |
https://www.realtor.ca/real-estate/26792388/65-long-branch-ave-toronto-long-branch
Interested?
Get More info About:65 Long Branch Ave Toronto, Mls# W8264354
