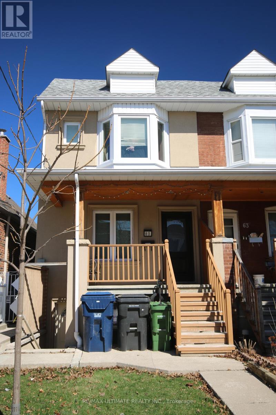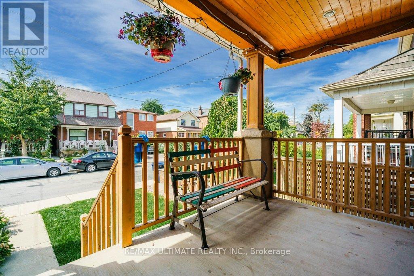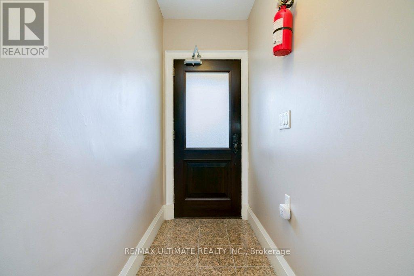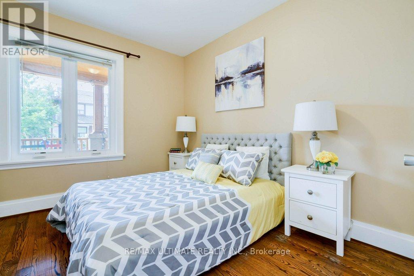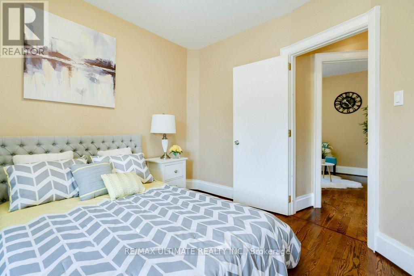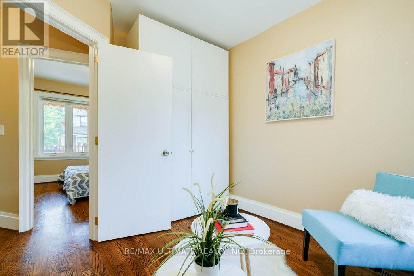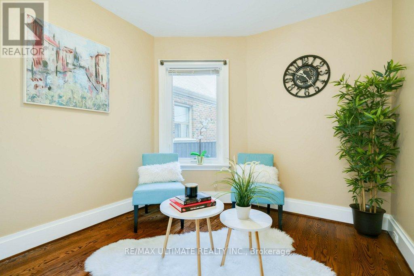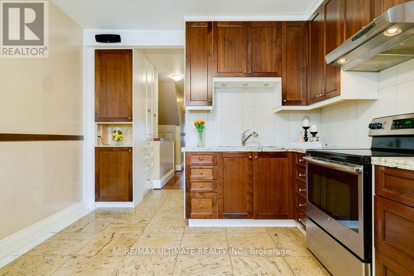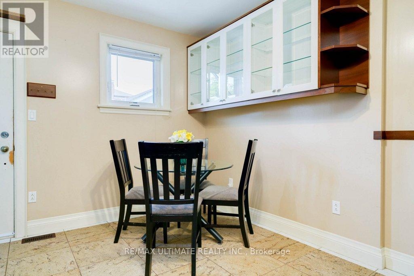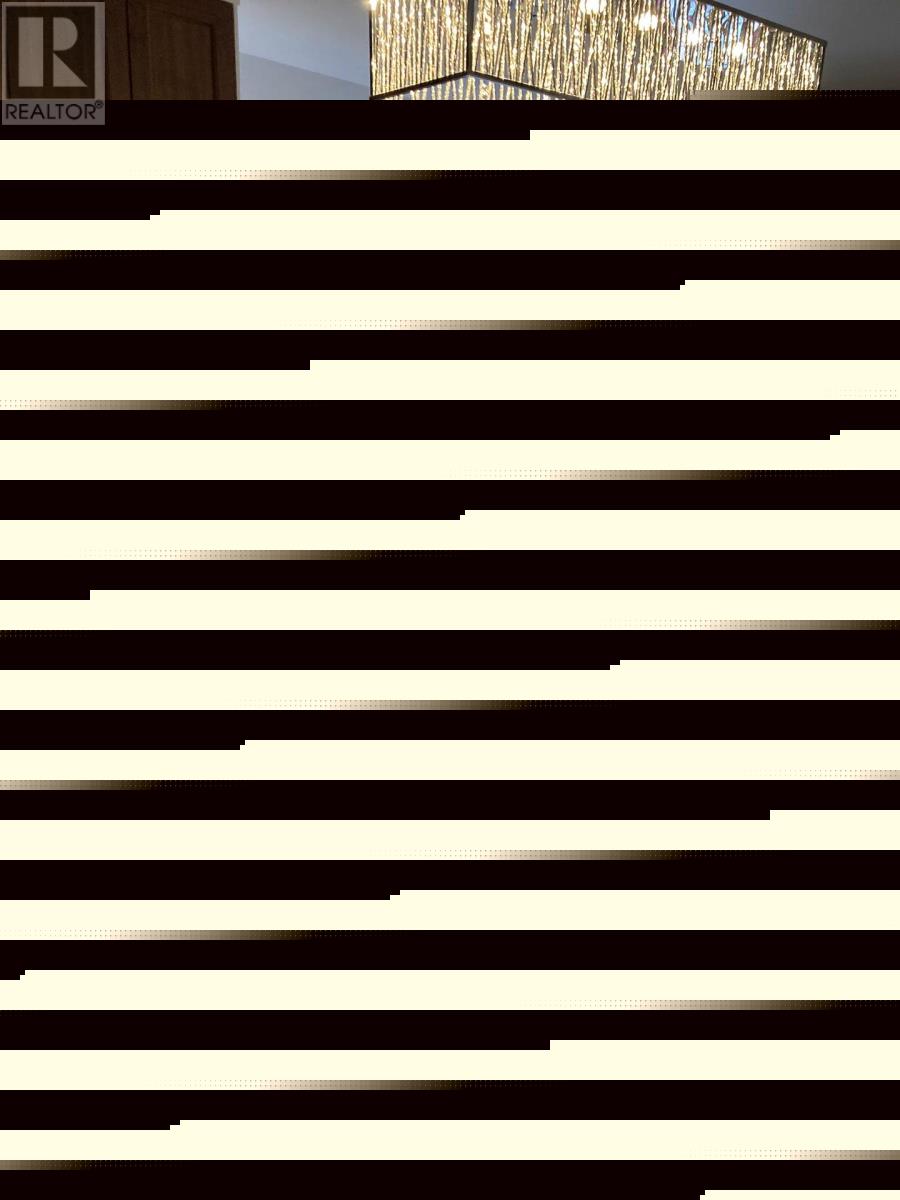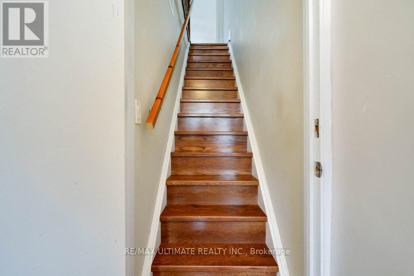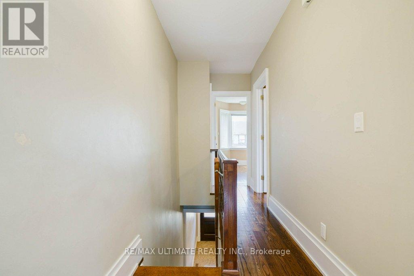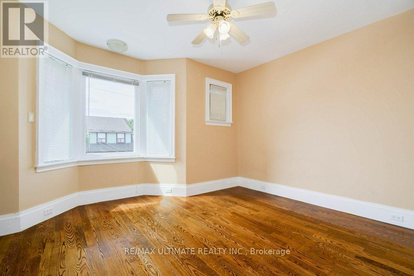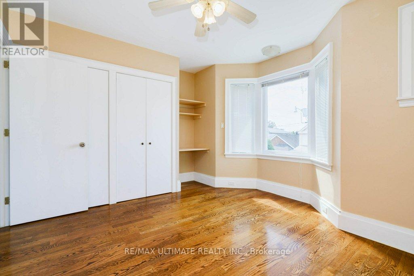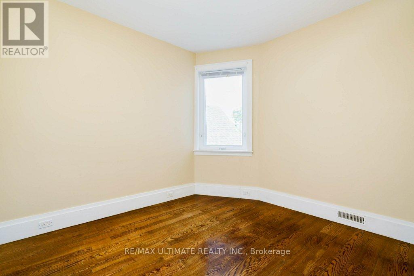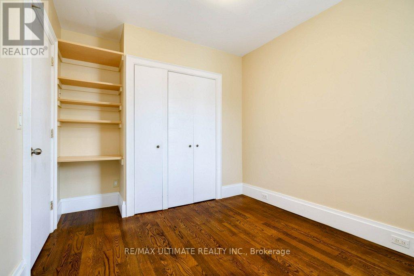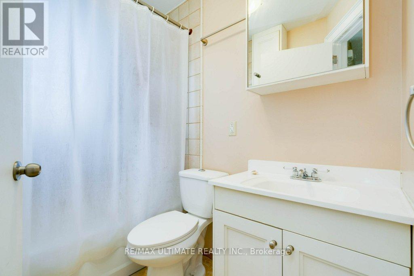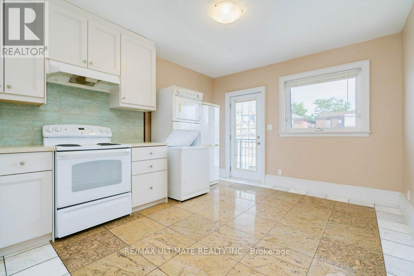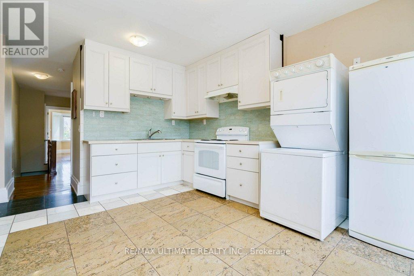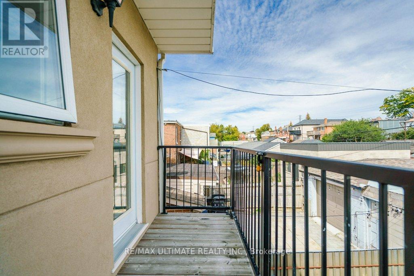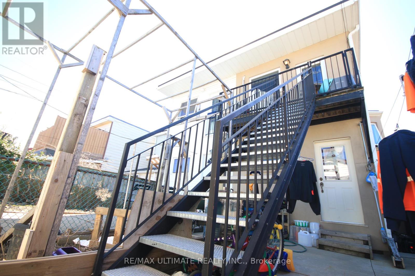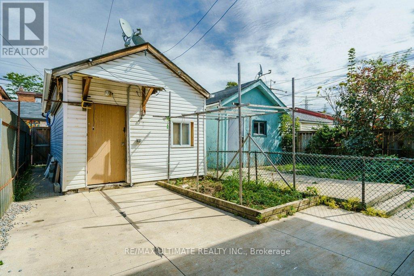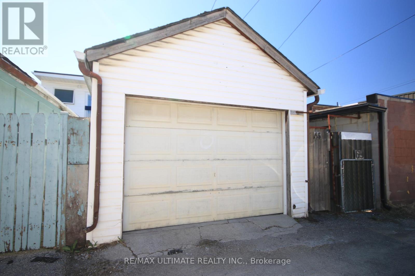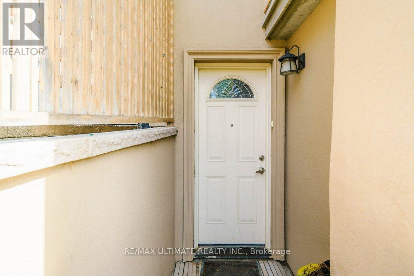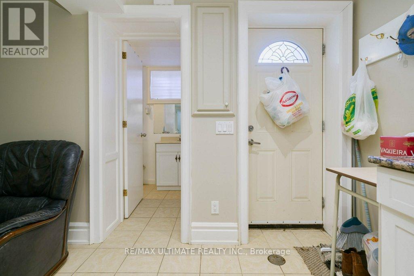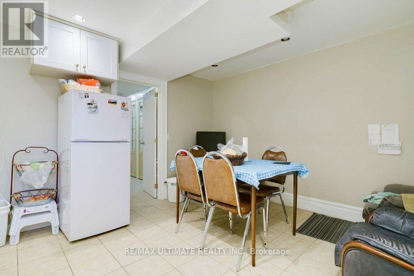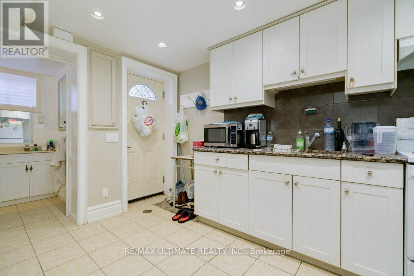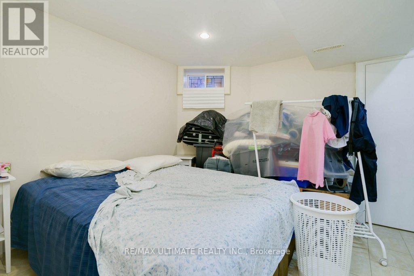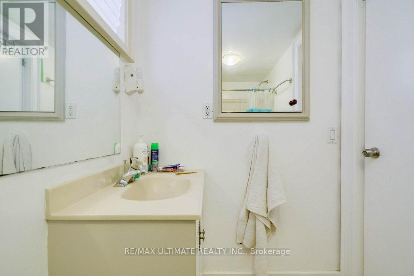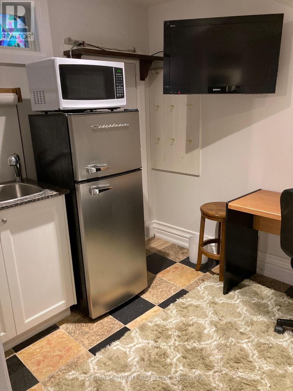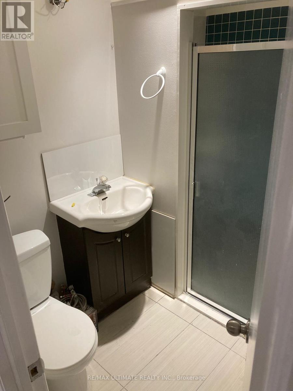65 Blackthorn Ave Toronto, Ontario M6N 3H4
MLS# W8219814 - Buy this house, and I'll buy Yours*
$1,275,000
This updated multiplex home presents a great turnkey investment opportunity in the Earlscourt neighborhood for those interested in investing in Toronto's freehold market! Fully rented with tenants in place, this property currently generates $6,520 per month ($78,240 annually) and a cap rate of 5.1% with potential for higher market rents. Live in the upper unit and have $4,265 monthly income .The house comprises 2 x 2-bedroom apartments on the upper levels and 1 x 1-bedroom apartment and 1 bachelor suite on the lower level, all with separate private entrances. The front basement apartment has a street-facing entrance. Additionally, the detached garage offers potential for a laneway suite build. The home boasts solid finishes throughout, such as hardwood floors on the upper levels, granite counters, and recently renovated bathrooms. There's a coin-operated mutual laundry area, and the property features central air conditioning and heating. **** EXTRAS **** All appliances included in the sale. (id:51158)
Property Details
| MLS® Number | W8219814 |
| Property Type | Single Family |
| Community Name | Weston-Pellam Park |
| Amenities Near By | Park, Place Of Worship, Public Transit, Schools |
| Features | Lane |
| Parking Space Total | 1 |
About 65 Blackthorn Ave, Toronto, Ontario
This For sale Property is located at 65 Blackthorn Ave is a Semi-detached Single Family House set in the community of Weston-Pellam Park, in the City of Toronto. Nearby amenities include - Park, Place of Worship, Public Transit, Schools. This Semi-detached Single Family has a total of 6 bedroom(s), and a total of 4 bath(s) . 65 Blackthorn Ave has Forced air heating and Central air conditioning. This house features a Fireplace.
The Second level includes the Kitchen, Living Room, Bedroom, Bedroom 2, The Basement includes the Kitchen, Living Room, Bedroom, Bedroom 2, The Main level includes the Kitchen, Living Room, Bedroom, Bedroom 2, The Basement is Finished and features a Apartment in basement, Walk out.
This Toronto House's exterior is finished with Brick, Stucco. Also included on the property is a Detached Garage
The Current price for the property located at 65 Blackthorn Ave, Toronto is $1,275,000 and was listed on MLS on :2024-04-22 05:26:05
Building
| Bathroom Total | 4 |
| Bedrooms Above Ground | 4 |
| Bedrooms Below Ground | 2 |
| Bedrooms Total | 6 |
| Basement Development | Finished |
| Basement Features | Apartment In Basement, Walk Out |
| Basement Type | N/a (finished) |
| Construction Style Attachment | Semi-detached |
| Cooling Type | Central Air Conditioning |
| Exterior Finish | Brick, Stucco |
| Heating Fuel | Natural Gas |
| Heating Type | Forced Air |
| Stories Total | 2 |
| Type | House |
Parking
| Detached Garage |
Land
| Acreage | No |
| Land Amenities | Park, Place Of Worship, Public Transit, Schools |
| Size Irregular | 16 X 108 Ft |
| Size Total Text | 16 X 108 Ft |
Rooms
| Level | Type | Length | Width | Dimensions |
|---|---|---|---|---|
| Second Level | Kitchen | 4.53 m | 3.47 m | 4.53 m x 3.47 m |
| Second Level | Living Room | 4.53 m | 3.47 m | 4.53 m x 3.47 m |
| Second Level | Bedroom | 3.78 m | 2.79 m | 3.78 m x 2.79 m |
| Second Level | Bedroom 2 | 3.64 m | 4.35 m | 3.64 m x 4.35 m |
| Basement | Kitchen | 3.56 m | 4.09 m | 3.56 m x 4.09 m |
| Basement | Living Room | 3.56 m | 4.09 m | 3.56 m x 4.09 m |
| Basement | Bedroom | 3.02 m | 3.33 m | 3.02 m x 3.33 m |
| Basement | Bedroom 2 | 2.23 m | 3.27 m | 2.23 m x 3.27 m |
| Main Level | Kitchen | 4.96 m | 3.45 m | 4.96 m x 3.45 m |
| Main Level | Living Room | 4.96 m | 3.45 m | 4.96 m x 3.45 m |
| Main Level | Bedroom | 3.59 m | 2.84 m | 3.59 m x 2.84 m |
| Main Level | Bedroom 2 | 3.59 m | 3.19 m | 3.59 m x 3.19 m |
https://www.realtor.ca/real-estate/26730458/65-blackthorn-ave-toronto-weston-pellam-park
Interested?
Get More info About:65 Blackthorn Ave Toronto, Mls# W8219814
