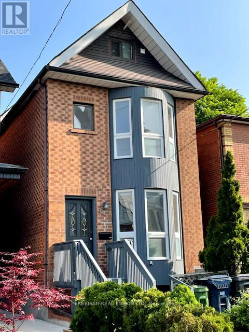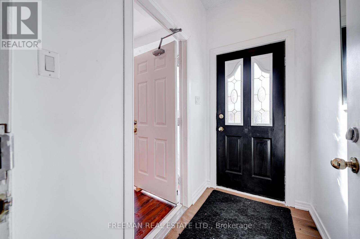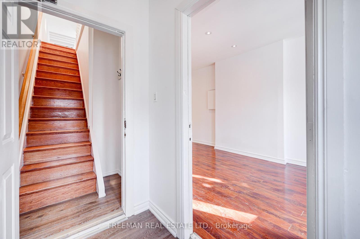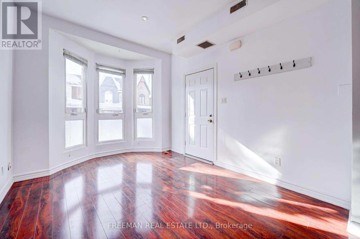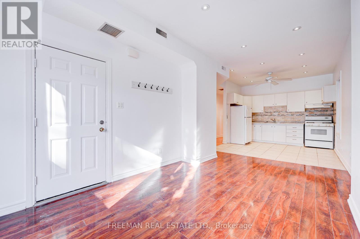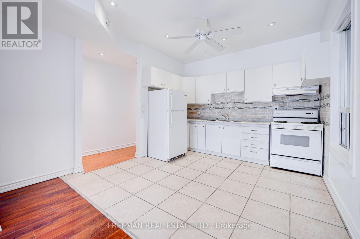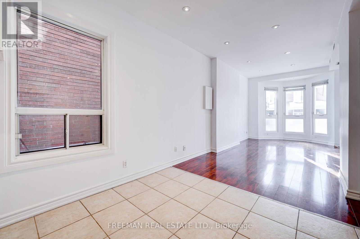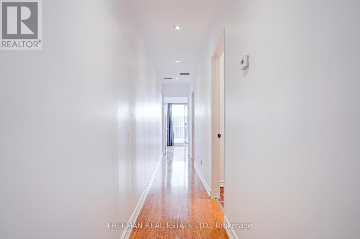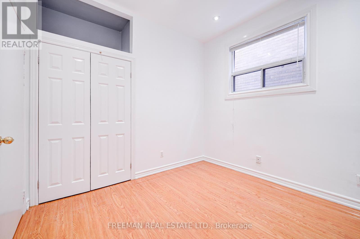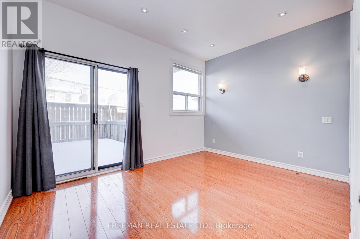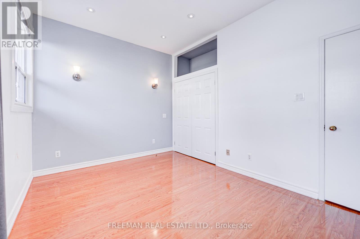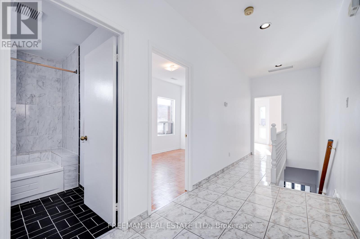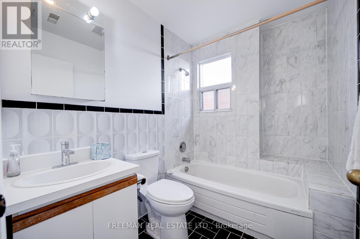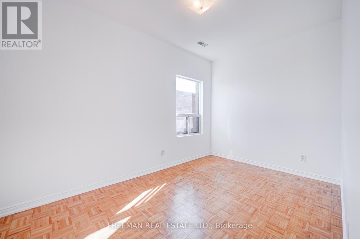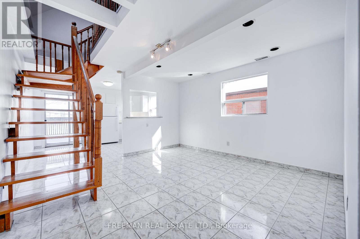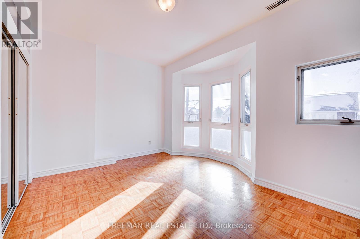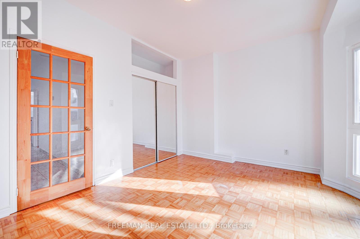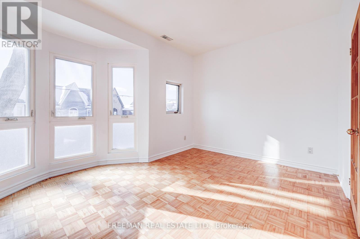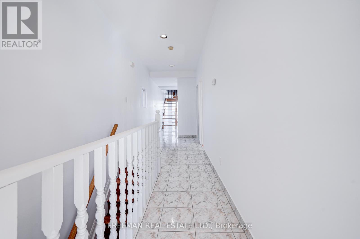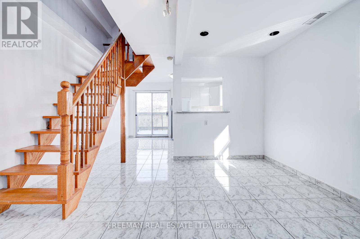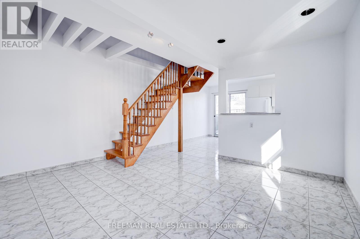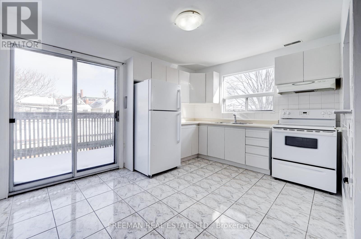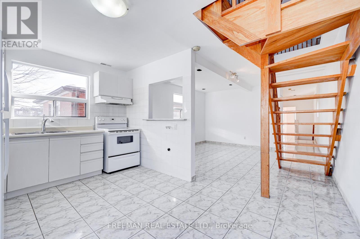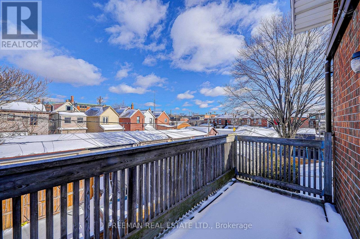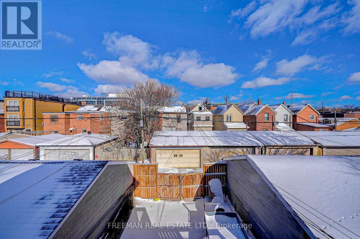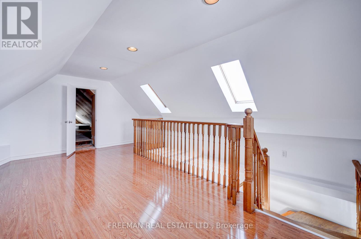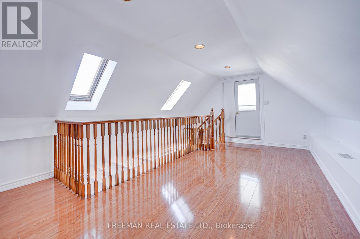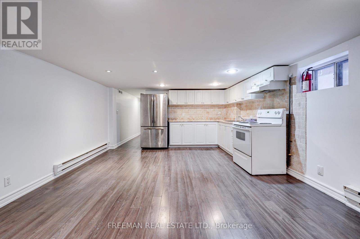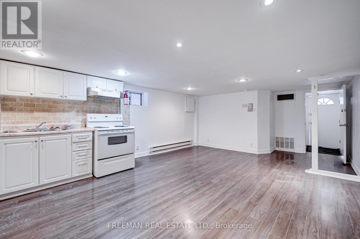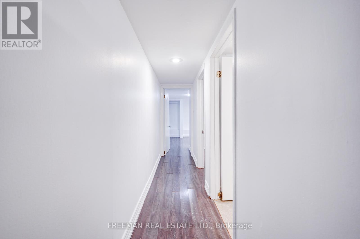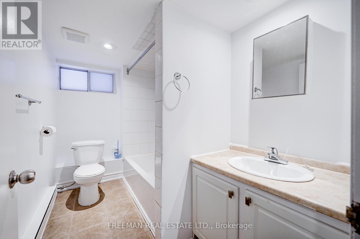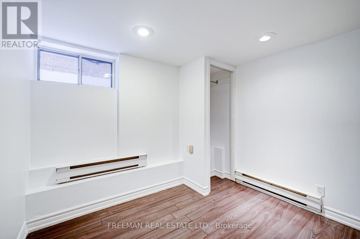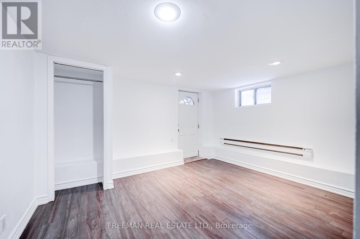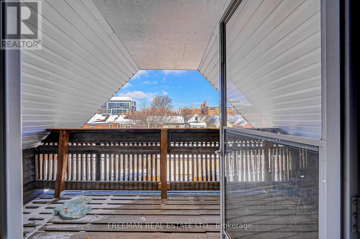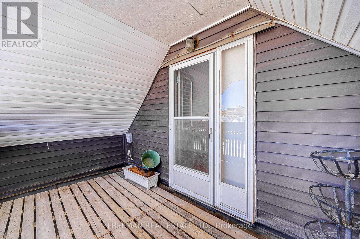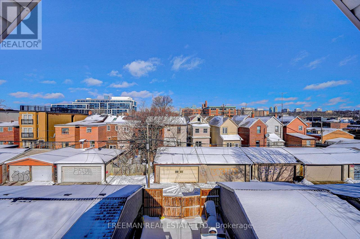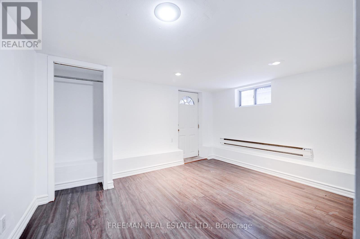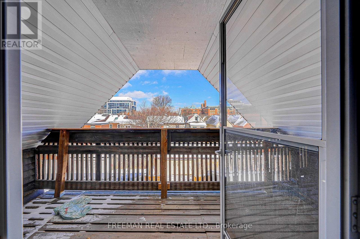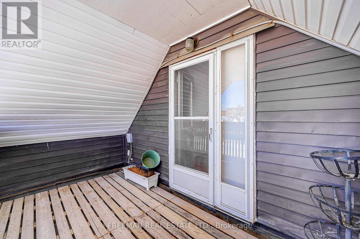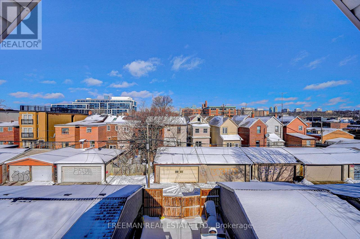64 Yarmouth Rd Toronto, Ontario M6G 1W8
MLS# C8103362 - Buy this house, and I'll buy Yours*
$1,775,000
Great Curb Appeal, Well Maintained Detached Property With 3 Kitchens In Fantastic Walkable Neighborhood. Close To Universities, Good Schools, Parks And Recreation, Shopping Loblaws, Farm Boy, LCBO, Restaurants And TTC. Amazing Opportunity For Turnkey Investor Or Live In One Unit And Rent Out The Others To Help Pay Mortgage, Laneway Access To Parking. 3 Furnaces (1 On Each Floor). Come See And Fall In Love With This Property. Potential for $8500 per month income. Please ask listing agent for details. **** EXTRAS **** Existing Appliances (3 Stoves, 3 Fridges, Elf's, Window Coverings, 1 Washer & Dryer, 3 Furnaces, 1 Cac Unit On 2nd Floor Only) All In As-Is Condition. (id:51158)
Property Details
| MLS® Number | C8103362 |
| Property Type | Single Family |
| Community Name | Annex |
| Features | Lane |
| Parking Space Total | 2 |
About 64 Yarmouth Rd, Toronto, Ontario
This For sale Property is located at 64 Yarmouth Rd Single Family Duplex set in the community of Annex, in the City of Toronto Single Family has a total of 6 bedroom(s), and a total of 3 bath(s) . 64 Yarmouth Rd has Forced air heating and Central air conditioning. This house features a Fireplace.
The Second level includes the Bedroom, Bedroom, Living Room, Kitchen, The Third level includes the Office, Other, The Lower level includes the Laundry Room, The Main level includes the Dining Room, Kitchen, Bedroom, Bedroom, The Basement is Finished and features a Walk out.
This Toronto Duplex's exterior is finished with Brick
The Current price for the property located at 64 Yarmouth Rd, Toronto is $1,775,000 and was listed on MLS on :2024-04-18 17:22:36
Building
| Bathroom Total | 3 |
| Bedrooms Above Ground | 6 |
| Bedrooms Total | 6 |
| Basement Development | Finished |
| Basement Features | Walk Out |
| Basement Type | N/a (finished) |
| Cooling Type | Central Air Conditioning |
| Exterior Finish | Brick |
| Heating Fuel | Natural Gas |
| Heating Type | Forced Air |
| Stories Total | 3 |
| Type | Duplex |
Land
| Acreage | No |
| Size Irregular | 20 X 110 Ft |
| Size Total Text | 20 X 110 Ft |
Rooms
| Level | Type | Length | Width | Dimensions |
|---|---|---|---|---|
| Second Level | Bedroom | 4.57 m | 2.97 m | 4.57 m x 2.97 m |
| Second Level | Bedroom | 2.62 m | 4.11 m | 2.62 m x 4.11 m |
| Second Level | Living Room | 4.22 m | 4.27 m | 4.22 m x 4.27 m |
| Second Level | Kitchen | 4.22 m | 3.05 m | 4.22 m x 3.05 m |
| Third Level | Office | 4.22 m | 5.97 m | 4.22 m x 5.97 m |
| Third Level | Other | 3.4 m | 7.44 m | 3.4 m x 7.44 m |
| Lower Level | Laundry Room | Measurements not available | ||
| Main Level | Dining Room | 2.69 m | 2.57 m | 2.69 m x 2.57 m |
| Main Level | Kitchen | 3.43 m | 2.69 m | 3.43 m x 2.69 m |
| Main Level | Bedroom | 3.05 m | 2.95 m | 3.05 m x 2.95 m |
| Main Level | Bedroom | 4.22 m | 3.1 m | 4.22 m x 3.1 m |
https://www.realtor.ca/real-estate/26566593/64-yarmouth-rd-toronto-annex
Interested?
Get More info About:64 Yarmouth Rd Toronto, Mls# C8103362
