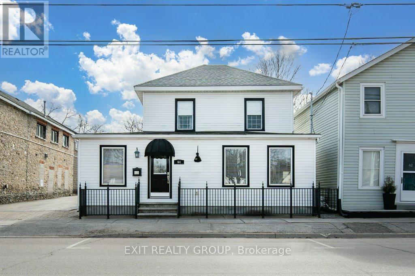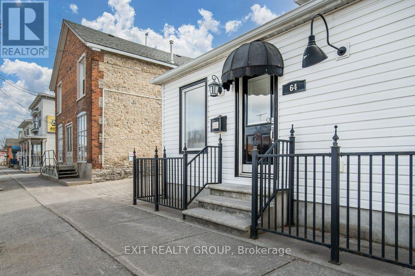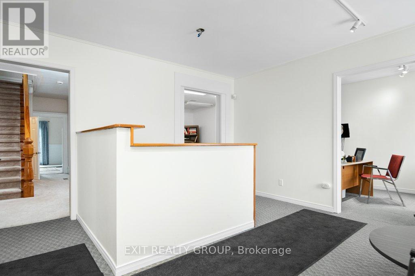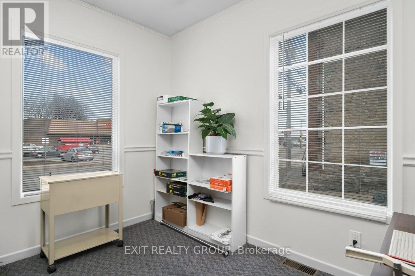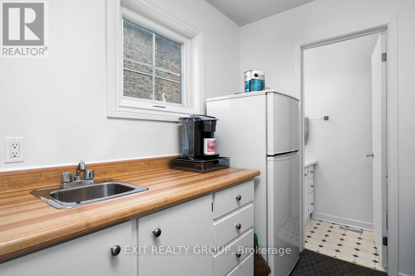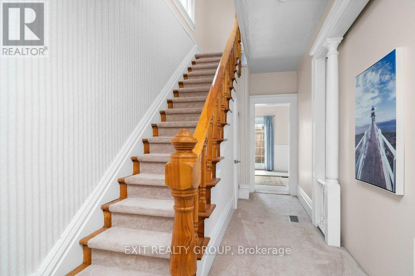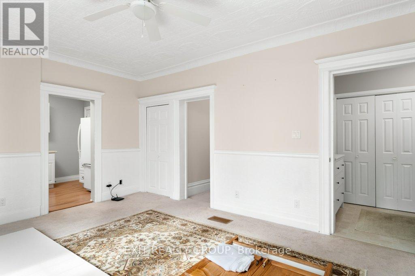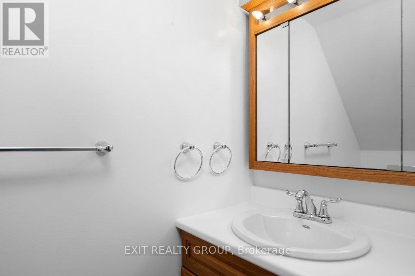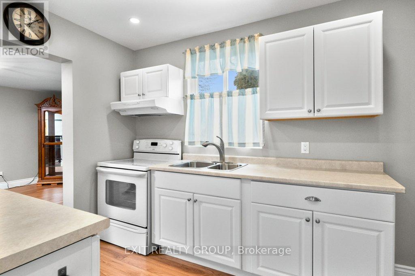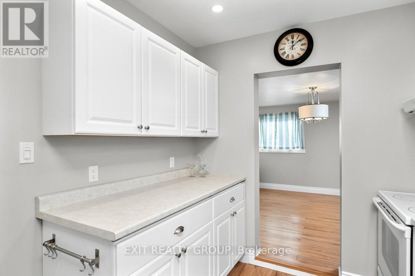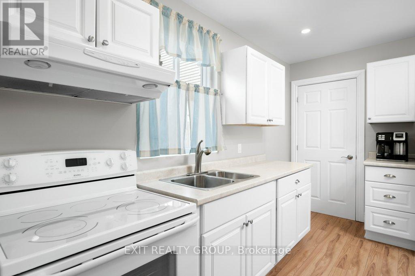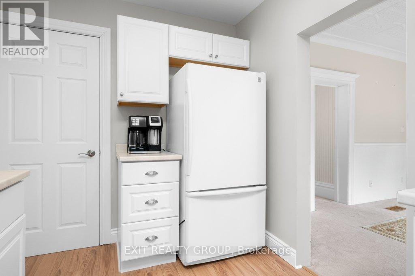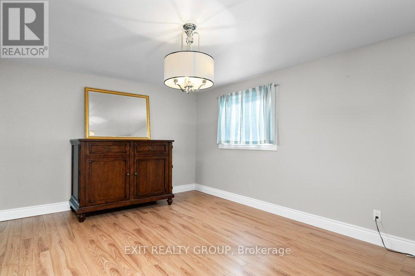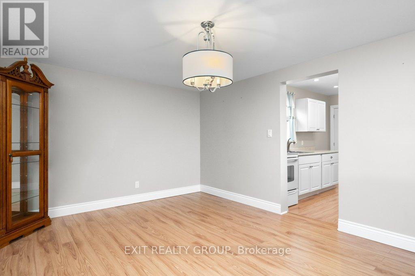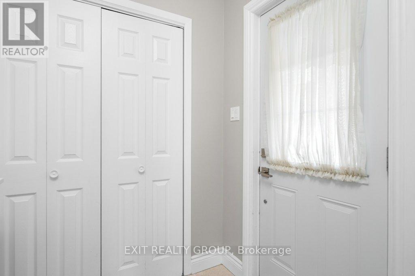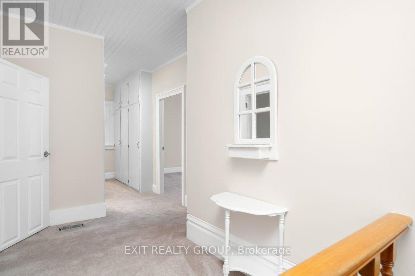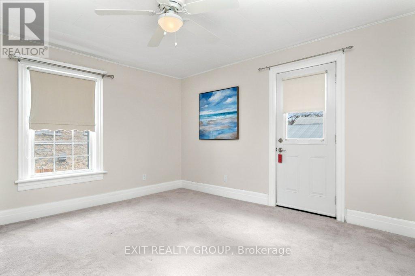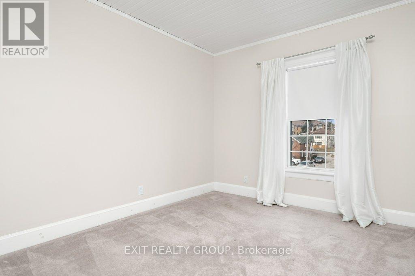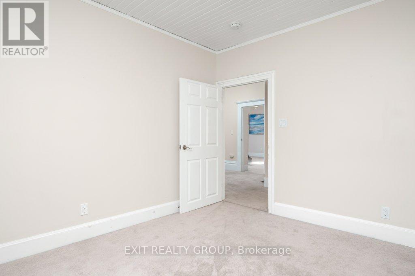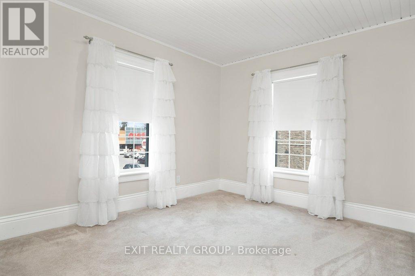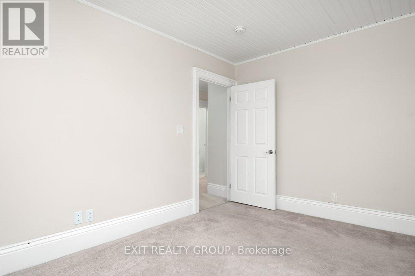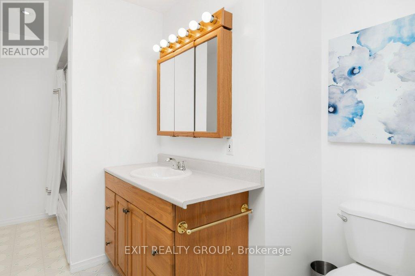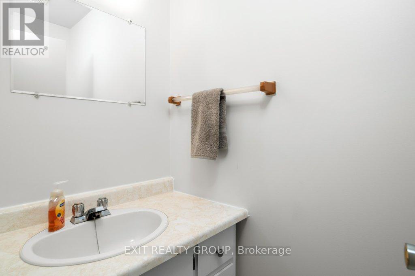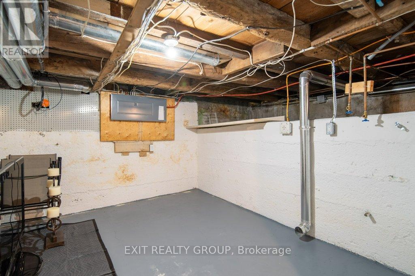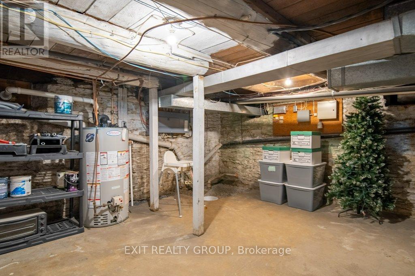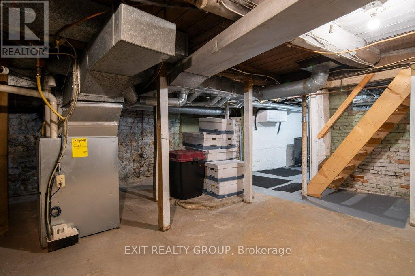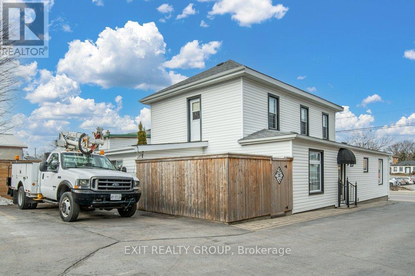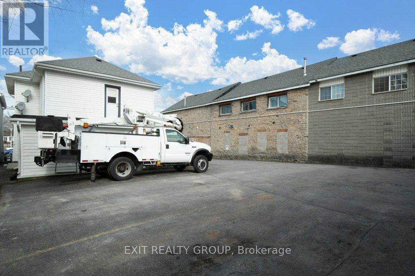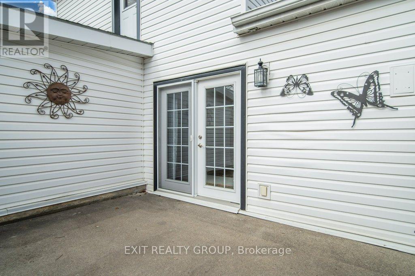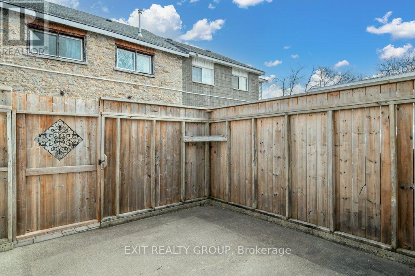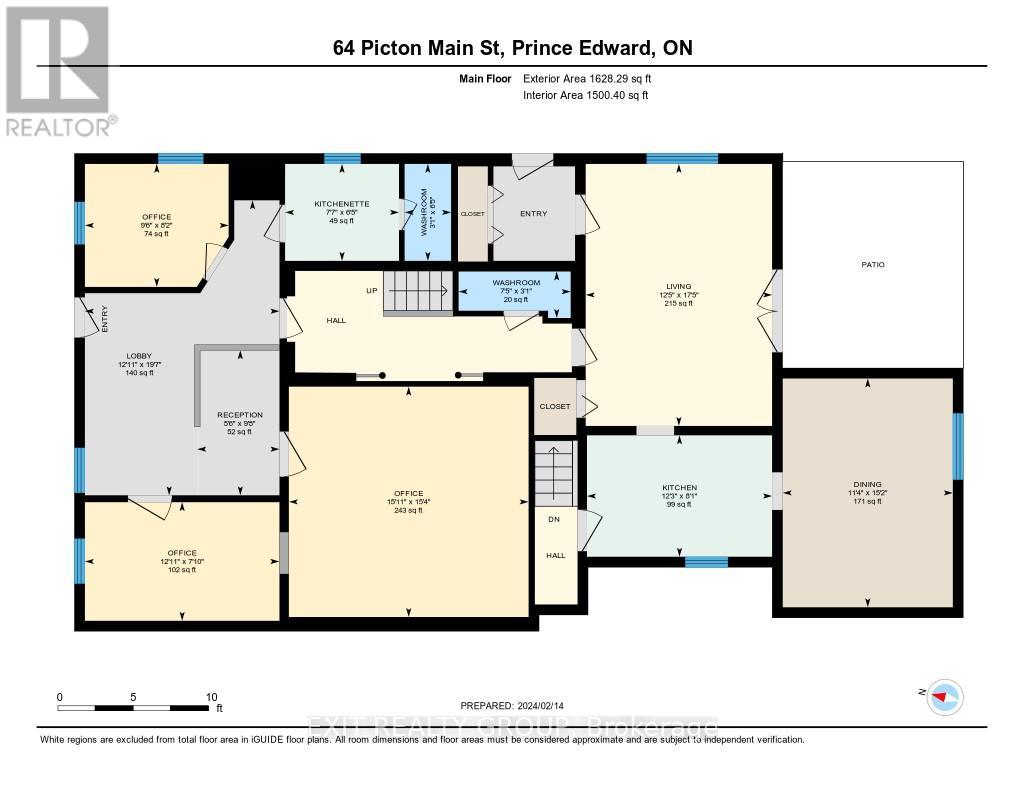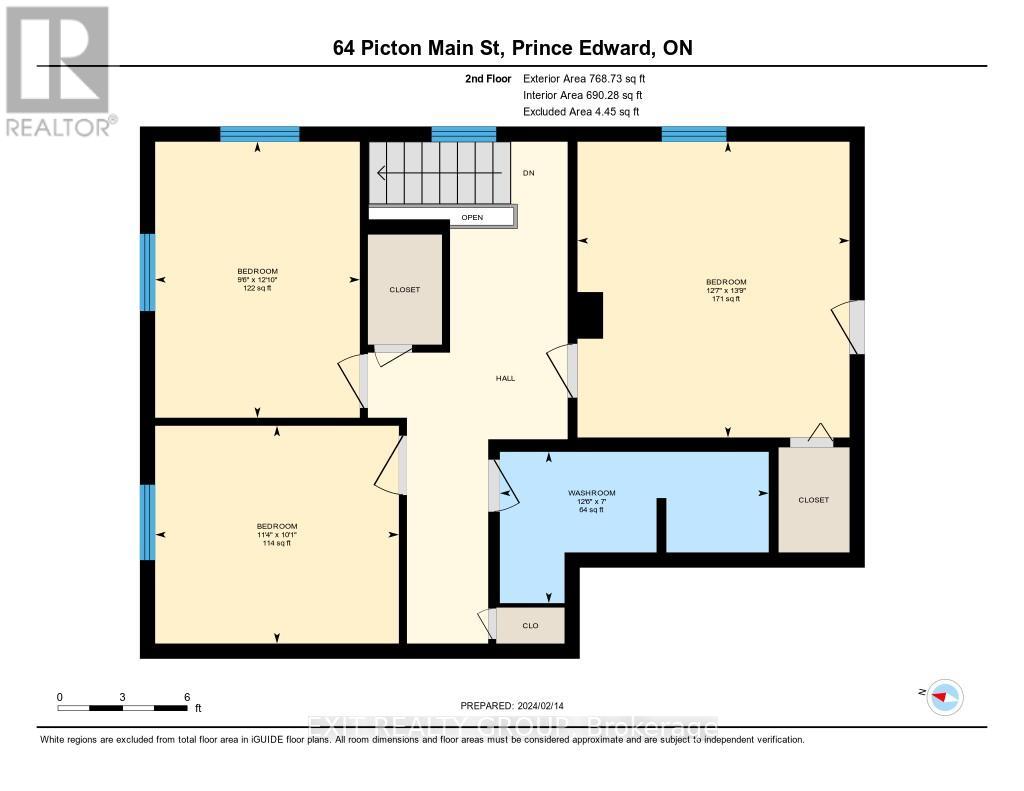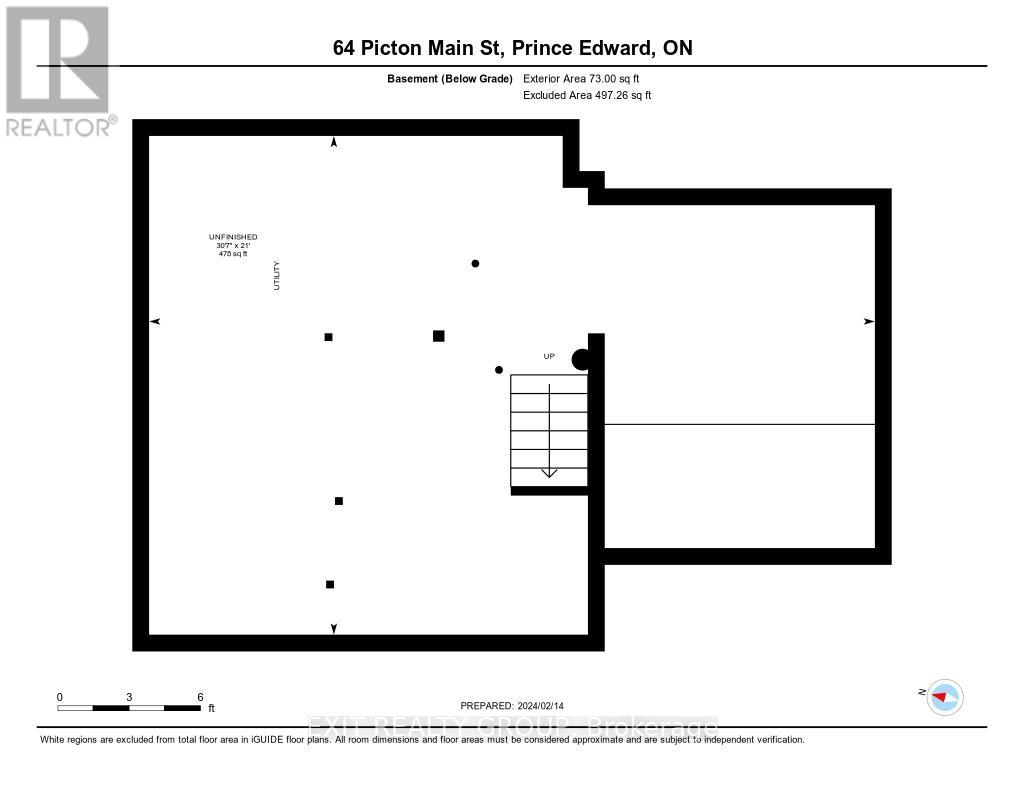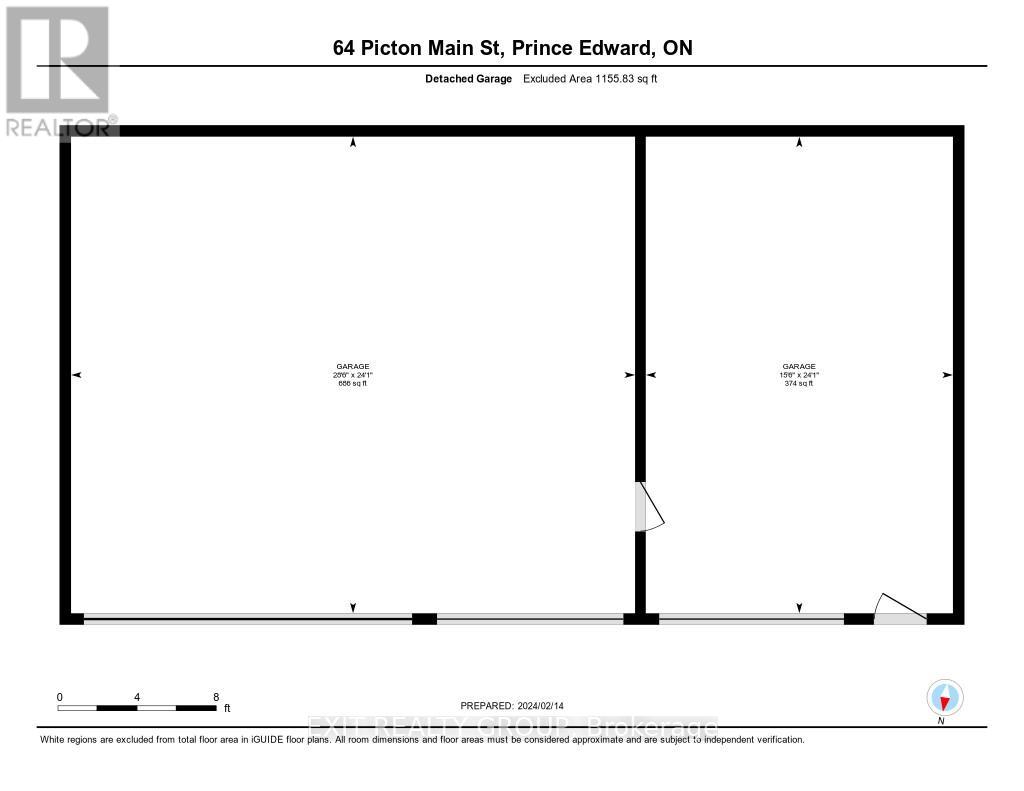64 Picton Main St Prince Edward County, Ontario K0K 2T0
MLS# X8070312 - Buy this house, and I'll buy Yours*
$1,100,000
Rare opportunity to own a commercial front with residence and four-car detached garage with one heated bay on Main Street in Picton. This property has it all, residential income, commercial income, and storage income, or run your business and live in the full attached house. This property has ample parking, multiple avenues for income and is completely renovated. Front office has two/three offices, an admin area as you walk in and a kitchenette and bath. The living quarters attached has three bedrooms, a full kitchen and 1 1/2 baths. The options are endless. There is the option to turn the living space into two separate apartments to generate more income. Must see this property to understand all the options and revenue avenues available. (id:51158)
Property Details
| MLS® Number | X8070312 |
| Property Type | Single Family |
| Community Name | Picton |
| Parking Space Total | 9 |
About 64 Picton Main St, Prince Edward County, Ontario
This For sale Property is located at 64 Picton Main St is a Detached Single Family House set in the community of Picton, in the City of Prince Edward County. This Detached Single Family has a total of 3 bedroom(s), and a total of 3 bath(s) . 64 Picton Main St has Forced air heating and Central air conditioning. This house features a Fireplace.
The Second level includes the Primary Bedroom, Bedroom 2, Bedroom 3, The Ground level includes the Office, Office, Office, Kitchen, Office, Kitchen, Living Room, Dining Room, Kitchen, The Basement is Unfinished.
This Prince Edward County House's exterior is finished with Vinyl siding. Also included on the property is a Detached Garage
The Current price for the property located at 64 Picton Main St, Prince Edward County is $1,100,000 and was listed on MLS on :2024-04-03 02:05:26
Building
| Bathroom Total | 3 |
| Bedrooms Above Ground | 3 |
| Bedrooms Total | 3 |
| Basement Development | Unfinished |
| Basement Type | N/a (unfinished) |
| Construction Style Attachment | Detached |
| Cooling Type | Central Air Conditioning |
| Exterior Finish | Vinyl Siding |
| Heating Fuel | Natural Gas |
| Heating Type | Forced Air |
| Stories Total | 2 |
| Type | House |
Parking
| Detached Garage |
Land
| Acreage | No |
| Size Irregular | 55.76 X 126.09 Ft |
| Size Total Text | 55.76 X 126.09 Ft |
Rooms
| Level | Type | Length | Width | Dimensions |
|---|---|---|---|---|
| Second Level | Primary Bedroom | 4.19 m | 3.85 m | 4.19 m x 3.85 m |
| Second Level | Bedroom 2 | 3.91 m | 2.9 m | 3.91 m x 2.9 m |
| Second Level | Bedroom 3 | 3.45 m | 3.08 m | 3.45 m x 3.08 m |
| Ground Level | Office | 8.9 m | 5.6 m | 8.9 m x 5.6 m |
| Ground Level | Office | 3.93 m | 2.4 m | 3.93 m x 2.4 m |
| Ground Level | Office | 2.91 m | 2.49 m | 2.91 m x 2.49 m |
| Ground Level | Kitchen | 2.31 m | 1.96 m | 2.31 m x 1.96 m |
| Ground Level | Office | 4.85 m | 4.66 m | 4.85 m x 4.66 m |
| Ground Level | Kitchen | 2.31 m | 1.96 m | 2.31 m x 1.96 m |
| Ground Level | Living Room | 5.3 m | 3.77 m | 5.3 m x 3.77 m |
| Ground Level | Dining Room | 4.63 m | 3.44 m | 4.63 m x 3.44 m |
| Ground Level | Kitchen | 3.75 m | 2.46 m | 3.75 m x 2.46 m |
Utilities
| Sewer | Installed |
| Natural Gas | Installed |
| Electricity | Installed |
| Cable | Installed |
https://www.realtor.ca/real-estate/26518326/64-picton-main-st-prince-edward-county-picton
Interested?
Get More info About:64 Picton Main St Prince Edward County, Mls# X8070312
