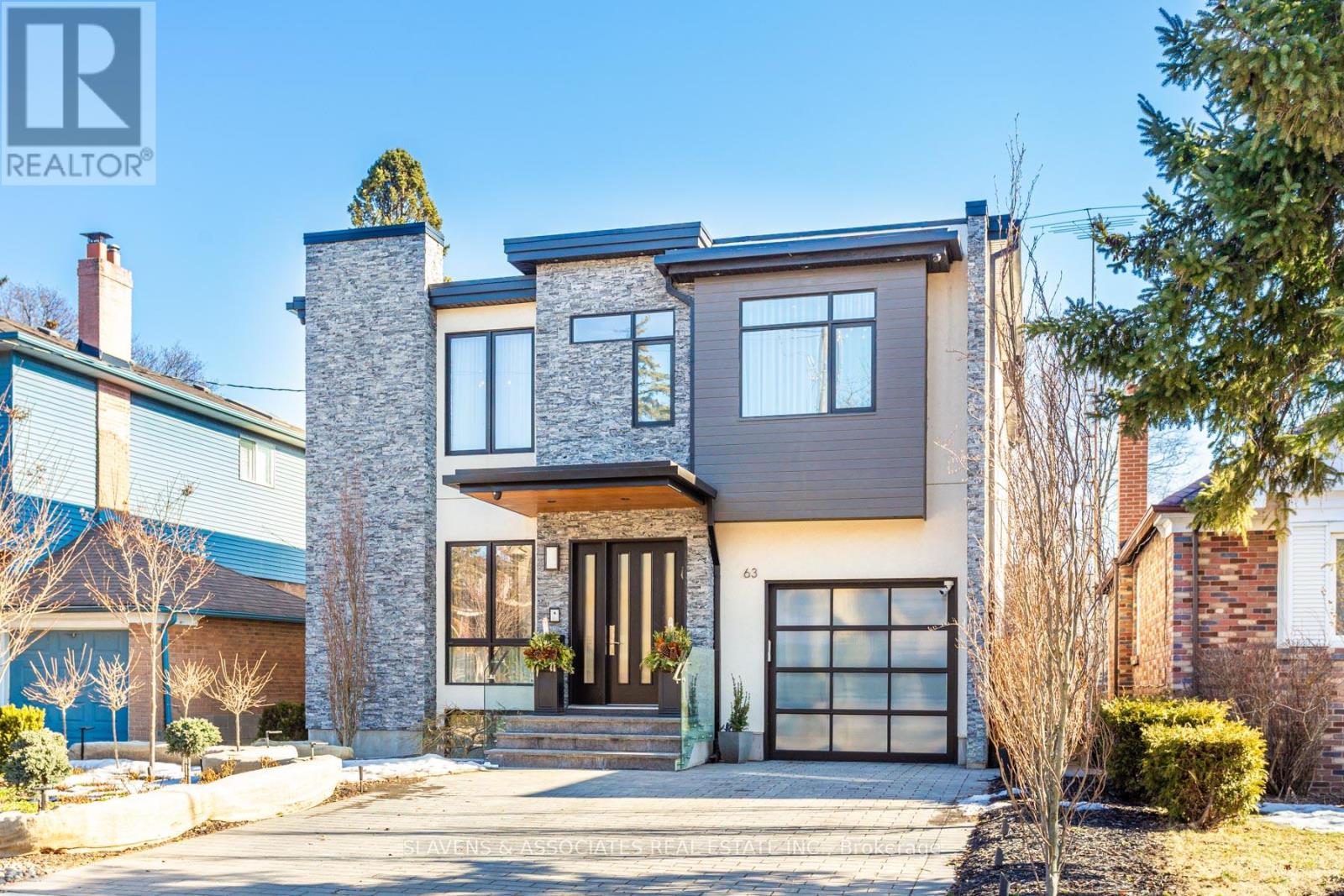63 Mcgillivray Ave Toronto, Ontario M5M 2Y3
MLS# C8189170 - Buy this house, and I'll buy Yours*
$3,395,000
Stunning Contemporary Custom Built Home In Coveted Bedford Park On Bright South-Facing Lot. Fabulous Gourmet Kitchen W/Oversized Island, Quartz Counters & Walk Thru Pantry; Open Concept Family Room W/Gas Fireplace, W/O To Large Trex Deck + Prof. Landscaped Yard. Approx. 4600 Sf Incl. A Finished Lower Level W/Kitchen, Rec Rm & Walk-Out. Superb Design W/High End Finishes & Impeccable Detailing Throughout. A Modern Masterpiece That Shows To Perfection! **** EXTRAS **** S/S Subzero Fridge/Freezer; S/S Wolf Gas Cooktop, S/S Double Wall Ovens & exhaust Fan; S/S Asko Built-in Dishwasher; S/S Bosch Microwave/Convection Oven; S/S Built-in Subzero Wine Fridge; 2 Whirlpool Duet Front Load Washers & Dryers-stacked (id:51158)
Property Details
| MLS® Number | C8189170 |
| Property Type | Single Family |
| Community Name | Bedford Park-Nortown |
| Parking Space Total | 5 |
About 63 Mcgillivray Ave, Toronto, Ontario
This For sale Property is located at 63 Mcgillivray Ave is a Detached Single Family House set in the community of Bedford Park-Nortown, in the City of Toronto. This Detached Single Family has a total of 5 bedroom(s), and a total of 5 bath(s) . 63 Mcgillivray Ave has Forced air heating and Central air conditioning. This house features a Fireplace.
The Second level includes the Primary Bedroom, Bedroom 2, Bedroom 3, Bedroom 4, The Basement includes the Recreational, Games Room, Kitchen, Bedroom, The Main level includes the Foyer, Living Room, Dining Room, Kitchen, Family Room, The Basement is Finished and features a Walk-up.
This Toronto House's exterior is finished with Stone, Stucco. Also included on the property is a Garage
The Current price for the property located at 63 Mcgillivray Ave, Toronto is $3,395,000 and was listed on MLS on :2024-04-03 02:26:25
Building
| Bathroom Total | 5 |
| Bedrooms Above Ground | 4 |
| Bedrooms Below Ground | 1 |
| Bedrooms Total | 5 |
| Basement Development | Finished |
| Basement Features | Walk-up |
| Basement Type | N/a (finished) |
| Construction Style Attachment | Detached |
| Cooling Type | Central Air Conditioning |
| Exterior Finish | Stone, Stucco |
| Fireplace Present | Yes |
| Heating Fuel | Natural Gas |
| Heating Type | Forced Air |
| Stories Total | 2 |
| Type | House |
Parking
| Garage |
Land
| Acreage | No |
| Size Irregular | 40 X 115 Ft |
| Size Total Text | 40 X 115 Ft |
Rooms
| Level | Type | Length | Width | Dimensions |
|---|---|---|---|---|
| Second Level | Primary Bedroom | 5.99 m | 4.7 m | 5.99 m x 4.7 m |
| Second Level | Bedroom 2 | 5.18 m | 3.71 m | 5.18 m x 3.71 m |
| Second Level | Bedroom 3 | 4.34 m | 3.48 m | 4.34 m x 3.48 m |
| Second Level | Bedroom 4 | 3.4 m | 3.35 m | 3.4 m x 3.35 m |
| Basement | Recreational, Games Room | 5.69 m | 4.5 m | 5.69 m x 4.5 m |
| Basement | Kitchen | 5.31 m | 4.22 m | 5.31 m x 4.22 m |
| Basement | Bedroom | 5.21 m | 4.5 m | 5.21 m x 4.5 m |
| Main Level | Foyer | Measurements not available | ||
| Main Level | Living Room | 4.62 m | 3.66 m | 4.62 m x 3.66 m |
| Main Level | Dining Room | 4.22 m | 3.45 m | 4.22 m x 3.45 m |
| Main Level | Kitchen | 4.27 m | 4.22 m | 4.27 m x 4.22 m |
| Main Level | Family Room | 5.54 m | 4.67 m | 5.54 m x 4.67 m |
https://www.realtor.ca/real-estate/26690400/63-mcgillivray-ave-toronto-bedford-park-nortown
Interested?
Get More info About:63 Mcgillivray Ave Toronto, Mls# C8189170



























