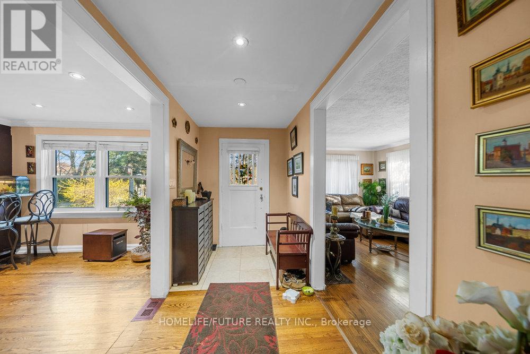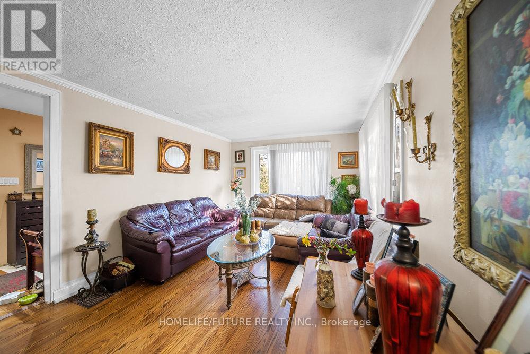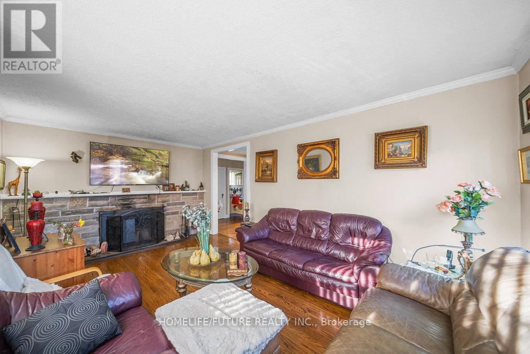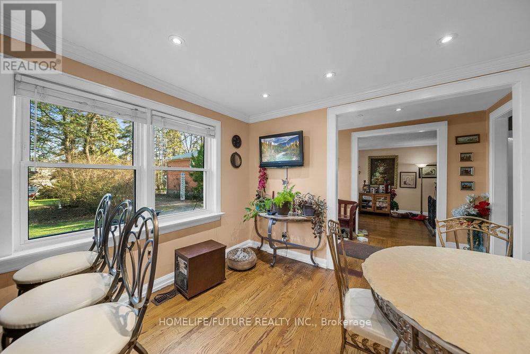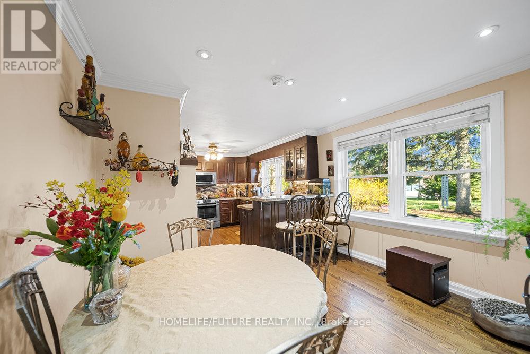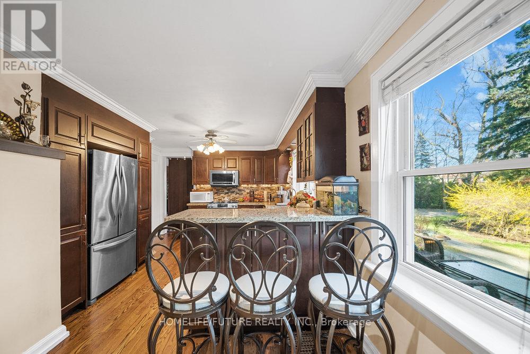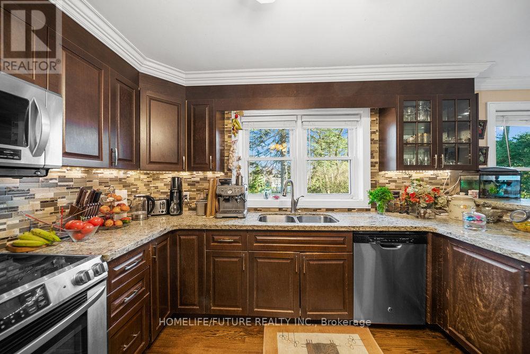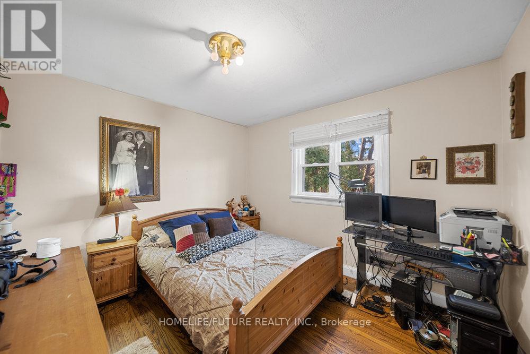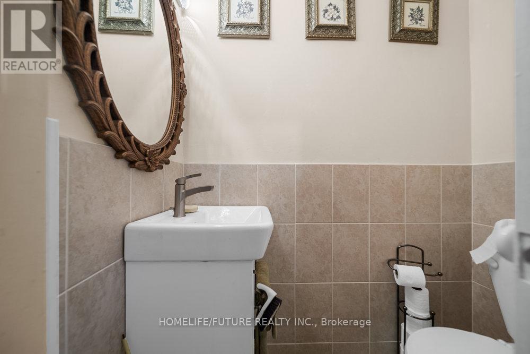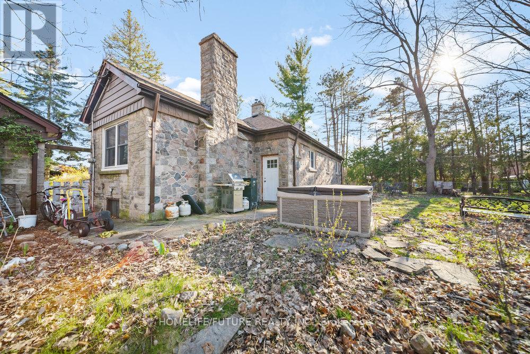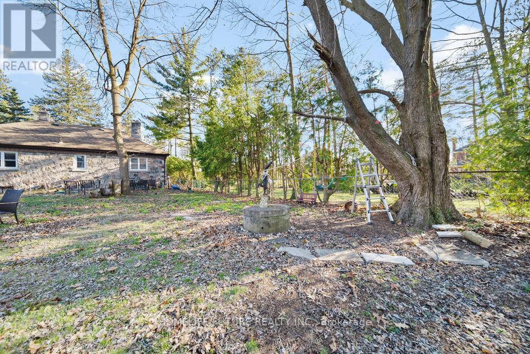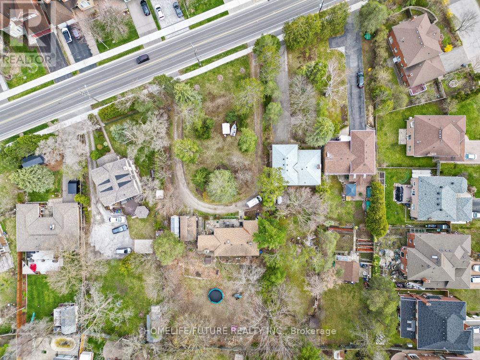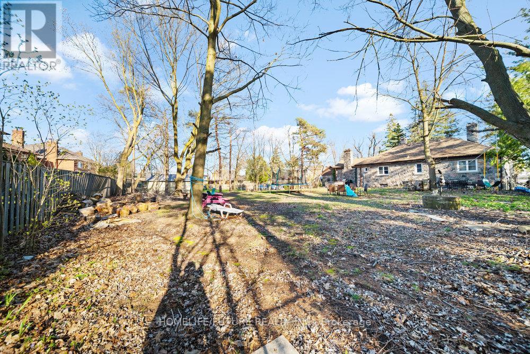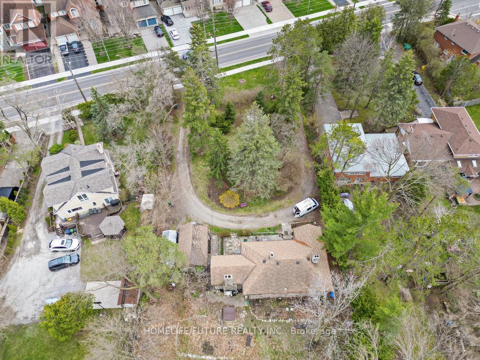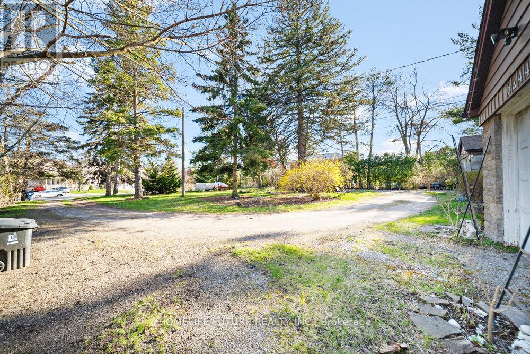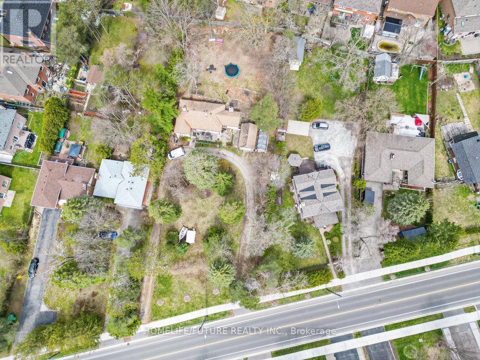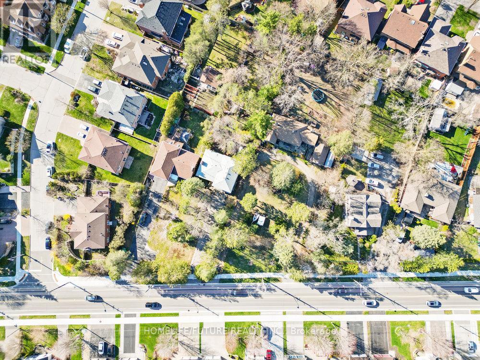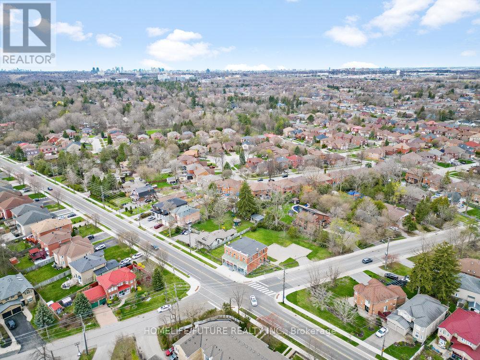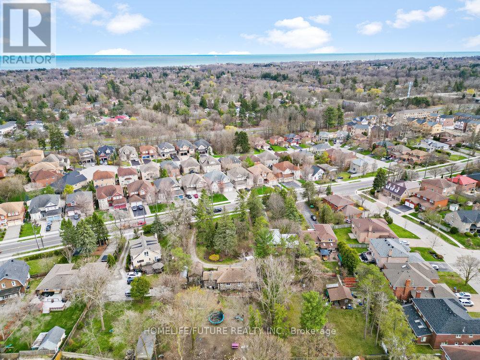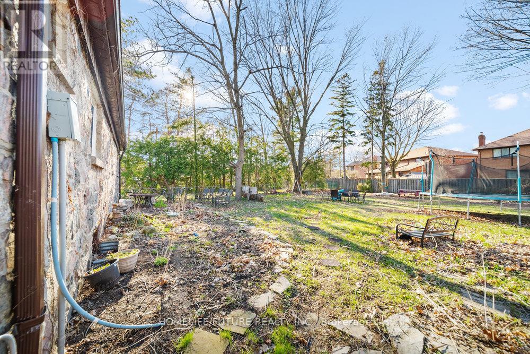6244 Kingston Rd Toronto, Ontario M1C 1K9
MLS# E8264216 - Buy this house, and I'll buy Yours*
$1,850,000
Exceptional Residential Development Opportunity In The Dynamic Highland Creek Community! Aligning Seamlessly With Toronto's Expanding Housing Options In Neighborhoods (EHON) Initiative, This Property Boasts Prime Development Land Status With Immense Potential, Appealing To Developers, Investors, And Residents Alike. Conveniently Located Just Minutes From The 401 Hwy, With Public Transport At The Doorstep And More Amenities Nearby. Featuring A Circular Driveway And A Wide Frontage Of Over 100 Feet. Currently Owner- Occupied, It Provides An Additional Income Stream During The Development Phase. Don't Let This Lucrative Opportunity Pass You By! (id:51158)
Property Details
| MLS® Number | E8264216 |
| Property Type | Single Family |
| Community Name | Centennial Scarborough |
| Parking Space Total | 11 |
About 6244 Kingston Rd, Toronto, Ontario
This For sale Property is located at 6244 Kingston Rd is a Detached Single Family House Bungalow set in the community of Centennial Scarborough, in the City of Toronto. This Detached Single Family has a total of 3 bedroom(s), and a total of 2 bath(s) . 6244 Kingston Rd has Forced air heating and Central air conditioning. This house features a Fireplace.
The Main level includes the Kitchen, Dining Room, Living Room, Primary Bedroom, Bedroom 2, Bedroom 3, The Basement is Partially finished and features a Separate entrance.
This Toronto House's exterior is finished with Brick. Also included on the property is a Detached Garage
The Current price for the property located at 6244 Kingston Rd, Toronto is $1,850,000 and was listed on MLS on :2024-04-24 19:27:42
Building
| Bathroom Total | 2 |
| Bedrooms Above Ground | 3 |
| Bedrooms Total | 3 |
| Architectural Style | Bungalow |
| Basement Development | Partially Finished |
| Basement Features | Separate Entrance |
| Basement Type | N/a (partially Finished) |
| Construction Style Attachment | Detached |
| Cooling Type | Central Air Conditioning |
| Exterior Finish | Brick |
| Fireplace Present | Yes |
| Heating Fuel | Oil |
| Heating Type | Forced Air |
| Stories Total | 1 |
| Type | House |
Parking
| Detached Garage |
Land
| Acreage | No |
| Sewer | Septic System |
| Size Irregular | 113.13 X 250.87 Ft |
| Size Total Text | 113.13 X 250.87 Ft |
Rooms
| Level | Type | Length | Width | Dimensions |
|---|---|---|---|---|
| Main Level | Kitchen | 3.35 m | 6.7 m | 3.35 m x 6.7 m |
| Main Level | Dining Room | 3.35 m | 6.7 m | 3.35 m x 6.7 m |
| Main Level | Living Room | 3.5 m | 5.5 m | 3.5 m x 5.5 m |
| Main Level | Primary Bedroom | 3.35 m | 3.05 m | 3.35 m x 3.05 m |
| Main Level | Bedroom 2 | 3.35 m | 3.65 m | 3.35 m x 3.65 m |
| Main Level | Bedroom 3 | 3.35 m | 4.57 m | 3.35 m x 4.57 m |
https://www.realtor.ca/real-estate/26791812/6244-kingston-rd-toronto-centennial-scarborough
Interested?
Get More info About:6244 Kingston Rd Toronto, Mls# E8264216



