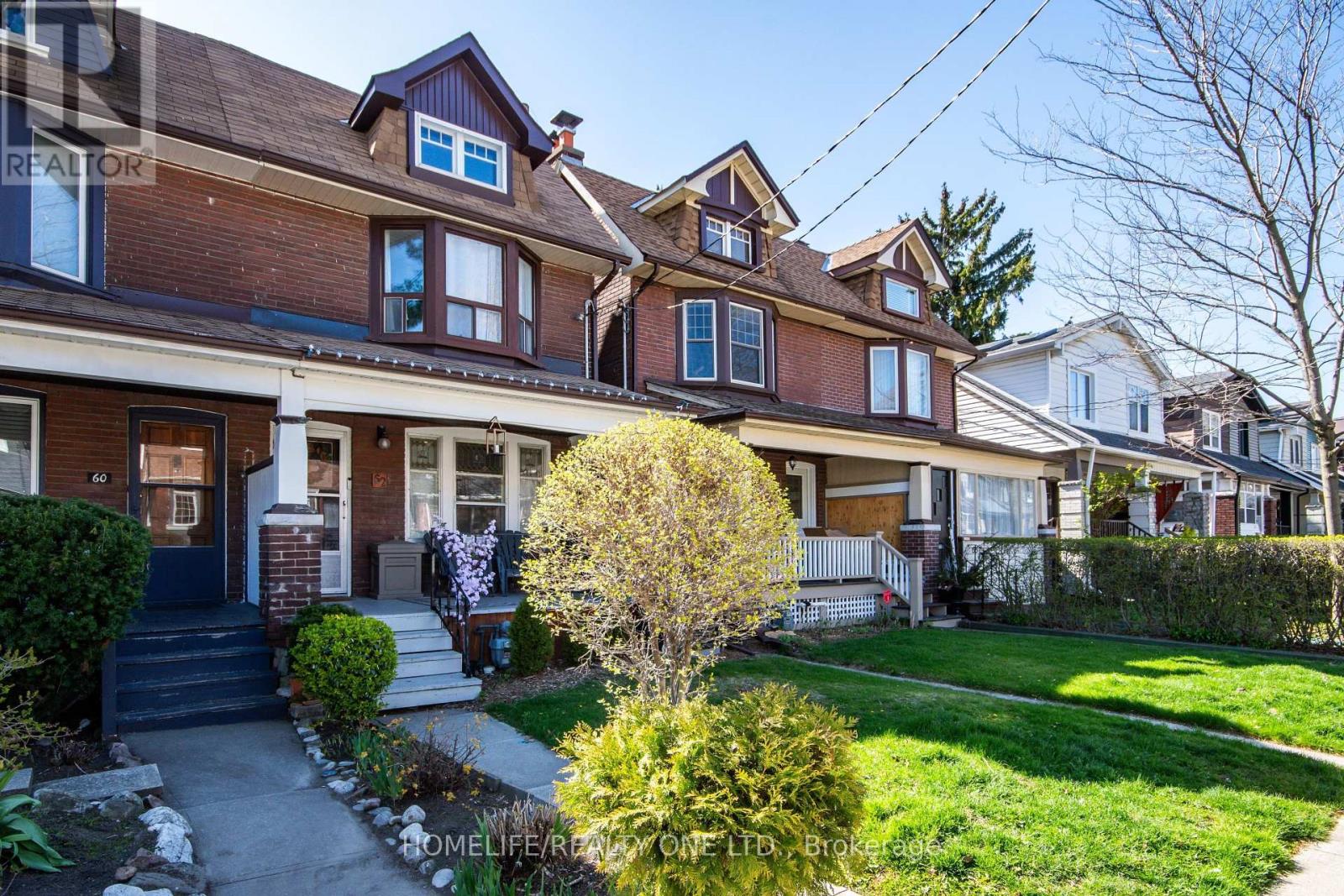62 Kent Rd Toronto, Ontario M4L 2X6
MLS# E8280556 - Buy this house, and I'll buy Yours*
$998,000
Start daydreaming on the extra-wide porch of this beautiful prime Leslieville home near the Beaches. Lots of potential for expansion with a possible opening of loft/3rd floor. Open concept living/dining rooms. Kitchen with a walk-out to a deck and large fenced-in yard. Stained glass original windows. Principal bedroom features a sitting area with bay window. Sunny third bedroom. Large rec room & 2-pc washroom in the basement. Extra deep backyard and garage off laneway. Duke of Connaught French Immersion school. TTC steps away; downtown in 15 min. (id:51158)
Open House
This property has open houses!
2:00 pm
Ends at:4:00 pm
Property Details
| MLS® Number | E8280556 |
| Property Type | Single Family |
| Community Name | Greenwood-Coxwell |
| Features | Lane |
| Parking Space Total | 1 |
About 62 Kent Rd, Toronto, Ontario
This For sale Property is located at 62 Kent Rd is a Semi-detached Single Family House set in the community of Greenwood-Coxwell, in the City of Toronto. This Semi-detached Single Family has a total of 3 bedroom(s), and a total of 2 bath(s) . 62 Kent Rd has Forced air heating and Central air conditioning. This house features a Fireplace.
The Second level includes the Primary Bedroom, Bedroom 2, Bedroom 3, The Main level includes the Living Room, Dining Room, Kitchen, The Basement is Partially finished.
This Toronto House's exterior is finished with Brick. Also included on the property is a Detached Garage
The Current price for the property located at 62 Kent Rd, Toronto is $998,000 and was listed on MLS on :2024-04-29 23:27:25
Building
| Bathroom Total | 2 |
| Bedrooms Above Ground | 3 |
| Bedrooms Total | 3 |
| Basement Development | Partially Finished |
| Basement Type | N/a (partially Finished) |
| Construction Style Attachment | Semi-detached |
| Cooling Type | Central Air Conditioning |
| Exterior Finish | Brick |
| Heating Fuel | Natural Gas |
| Heating Type | Forced Air |
| Stories Total | 2 |
| Type | House |
Parking
| Detached Garage |
Land
| Acreage | No |
| Size Irregular | 17.33 X 118.5 Ft |
| Size Total Text | 17.33 X 118.5 Ft |
Rooms
| Level | Type | Length | Width | Dimensions |
|---|---|---|---|---|
| Second Level | Primary Bedroom | 4.57 m | 3.6 m | 4.57 m x 3.6 m |
| Second Level | Bedroom 2 | 3.75 m | 3.1 m | 3.75 m x 3.1 m |
| Second Level | Bedroom 3 | 3.1 m | 2.3 m | 3.1 m x 2.3 m |
| Main Level | Living Room | 3.35 m | 3.24 m | 3.35 m x 3.24 m |
| Main Level | Dining Room | 3.96 m | 2.78 m | 3.96 m x 2.78 m |
| Main Level | Kitchen | 3.85 m | 3.14 m | 3.85 m x 3.14 m |
https://www.realtor.ca/real-estate/26815794/62-kent-rd-toronto-greenwood-coxwell
Interested?
Get More info About:62 Kent Rd Toronto, Mls# E8280556





























