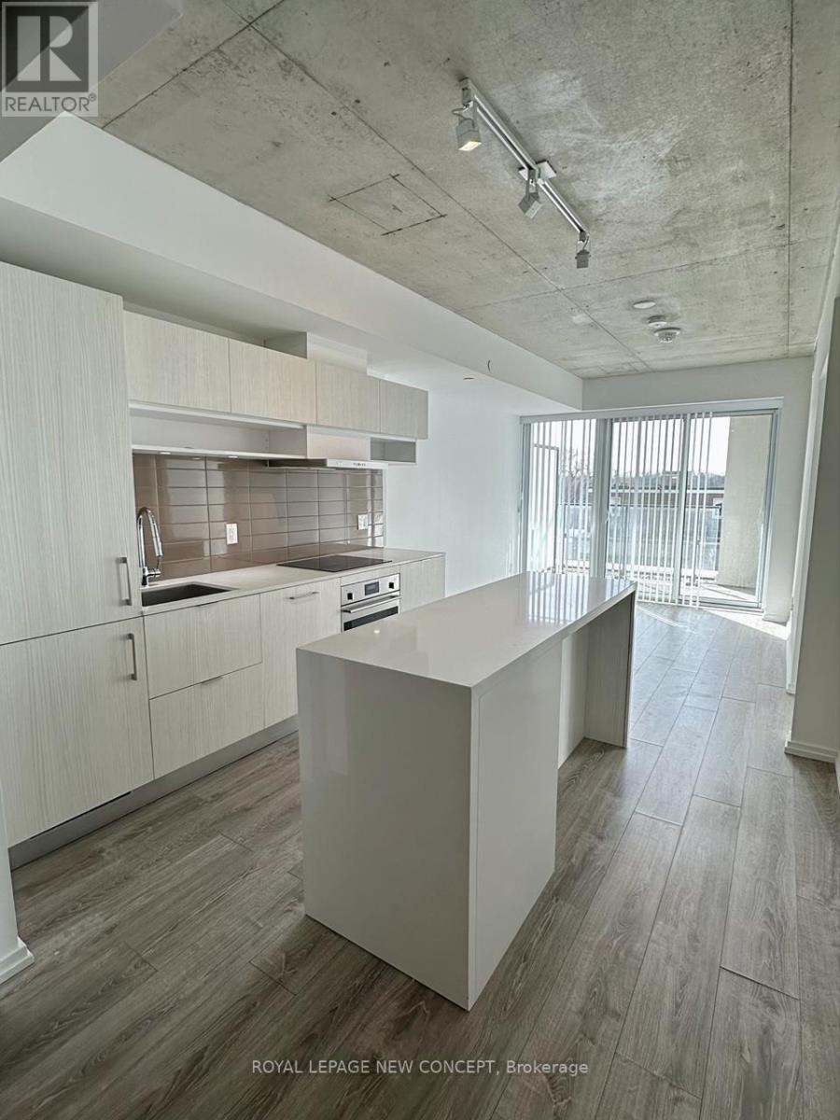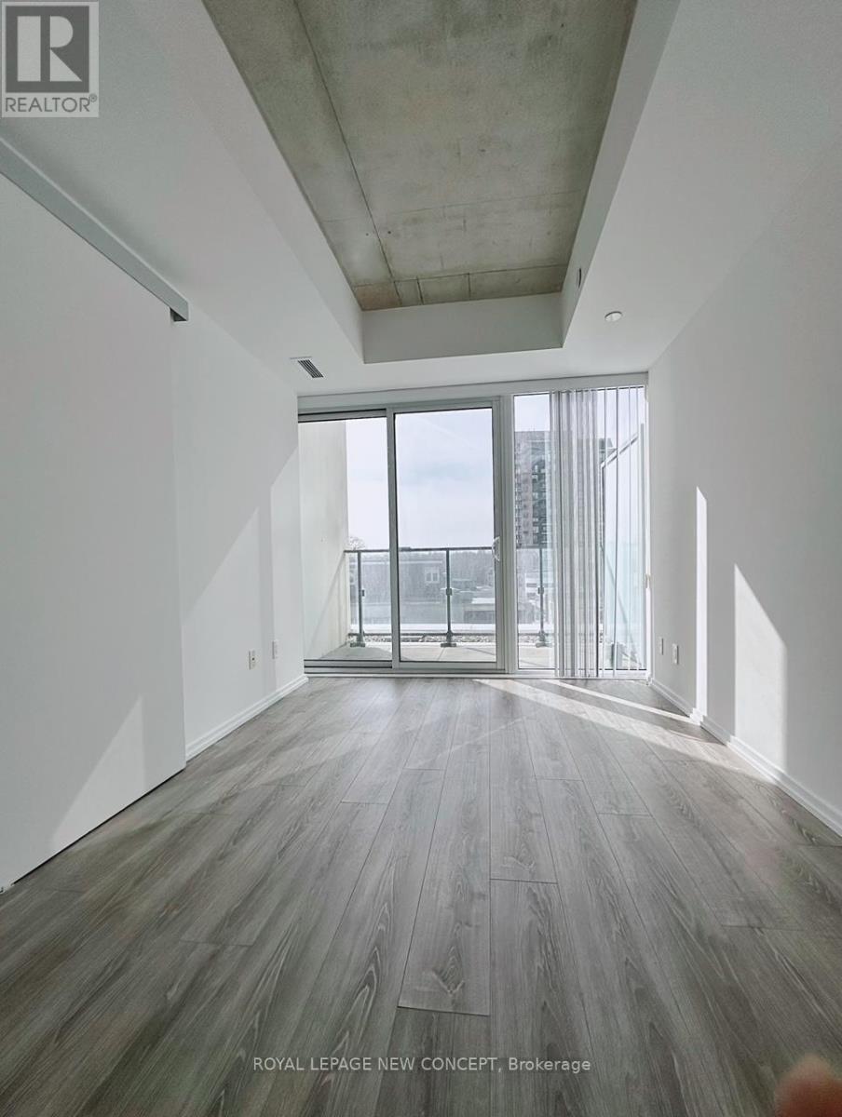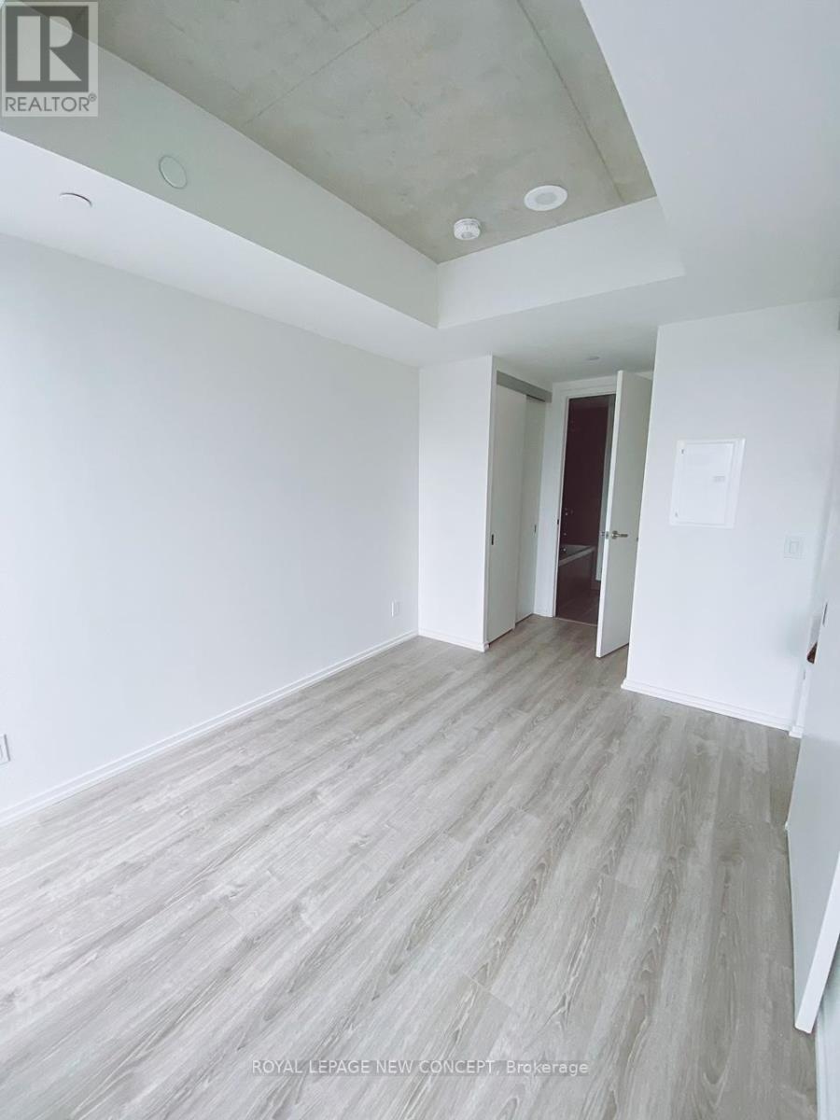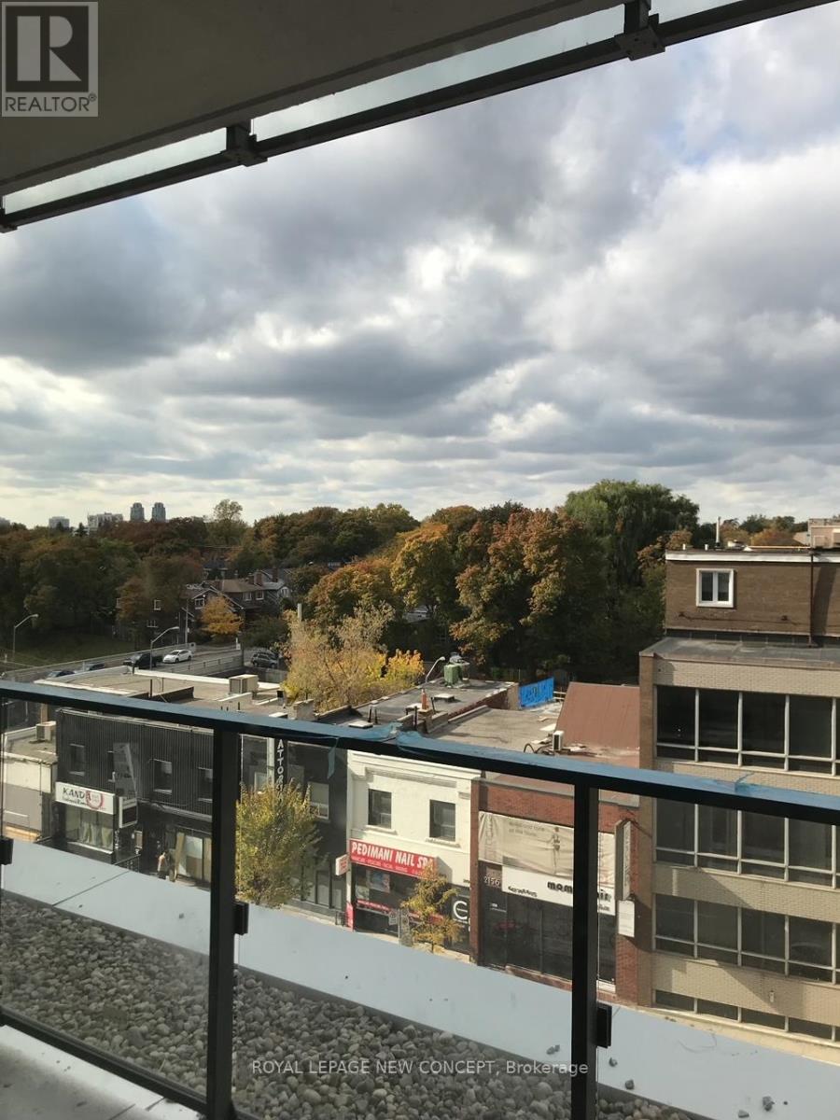#618 -5 Soudan Ave Toronto, Ontario M4S 0B1
MLS# C8151516 - Buy this house, and I'll buy Yours*
$699,000Maintenance,
$515.61 Monthly
Maintenance,
$515.61 Monthly** Highly Demanding Art Shoppe 1+Den Unit in The Coveted Midtown Toronto ** Lucky7 Good Reasons to Buy #1 Very Functional & Practical Lay-out, #2, Big Size of Denwith Sliding Door, #3 Unobstructed West View, #4 Two(2) Full Washrooms, #5 Over600 sq. ft. + Two(2) Balconies, #6 Future ""Canada Square"" Project News by Oxford,#7 Freshly Painted ** Modern Kitchen, Engineered Hardwood, Extra Large QuartzIsland, Built-in Integrated European Kitchen Appliances Etc. ** Amazing AmenitiesOn The Same Floor Including Double Height Fitness Center with Cardio Rms, WeightRms, Yoga, Juice Bar, Theater, Library, Kid Club, Party Rm, Wine Tasting Rm, AndMuch More ** **** EXTRAS **** Built-In Fridge, Oven, Cooktop, Hood Fan, Microwave, Dishwasher, Washer, Dryer,All Elf's (id:51158)
Property Details
| MLS® Number | C8151516 |
| Property Type | Single Family |
| Community Name | Mount Pleasant West |
| Features | Balcony |
About #618 -5 Soudan Ave, Toronto, Ontario
This For sale Property is located at #618 -5 Soudan Ave Single Family Apartment set in the community of Mount Pleasant West, in the City of Toronto Single Family has a total of 2 bedroom(s), and a total of 2 bath(s) . #618 -5 Soudan Ave has Forced air heating and Central air conditioning. This house features a Fireplace.
The Flat includes the Living Room, Dining Room, Kitchen, Primary Bedroom, Den, .
This Toronto Apartment's exterior is finished with Concrete
The Current price for the property located at #618 -5 Soudan Ave, Toronto is $699,000
Maintenance,
$515.61 MonthlyBuilding
| Bathroom Total | 2 |
| Bedrooms Above Ground | 1 |
| Bedrooms Below Ground | 1 |
| Bedrooms Total | 2 |
| Cooling Type | Central Air Conditioning |
| Exterior Finish | Concrete |
| Heating Fuel | Natural Gas |
| Heating Type | Forced Air |
| Type | Apartment |
Land
| Acreage | No |
Rooms
| Level | Type | Length | Width | Dimensions |
|---|---|---|---|---|
| Flat | Living Room | 6.5 m | 3.15 m | 6.5 m x 3.15 m |
| Flat | Dining Room | 6.5 m | 3.15 m | 6.5 m x 3.15 m |
| Flat | Kitchen | 6.5 m | 3.15 m | 6.5 m x 3.15 m |
| Flat | Primary Bedroom | 3.43 m | 2.64 m | 3.43 m x 2.64 m |
| Flat | Den | 2.59 m | 2.31 m | 2.59 m x 2.31 m |
https://www.realtor.ca/real-estate/26636668/618-5-soudan-ave-toronto-mount-pleasant-west
Interested?
Get More info About:#618 -5 Soudan Ave Toronto, Mls# C8151516



















