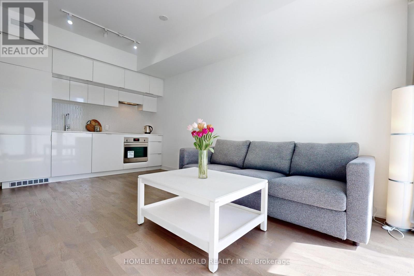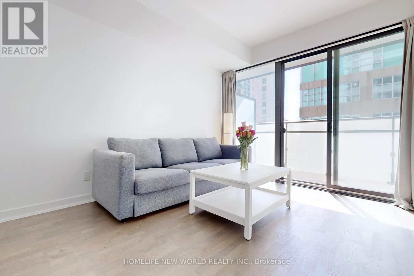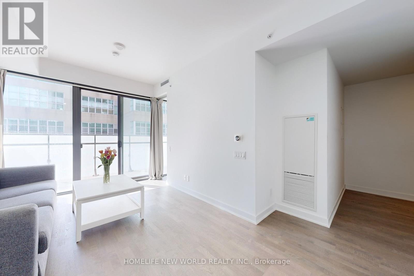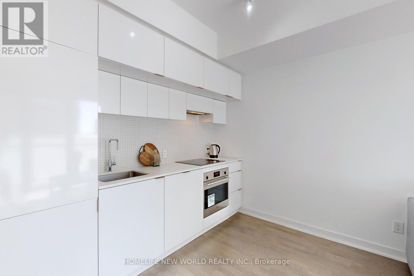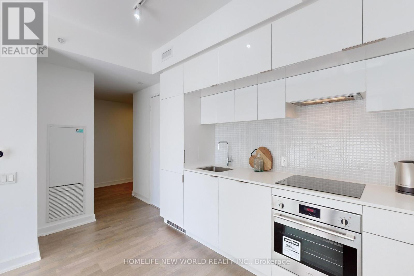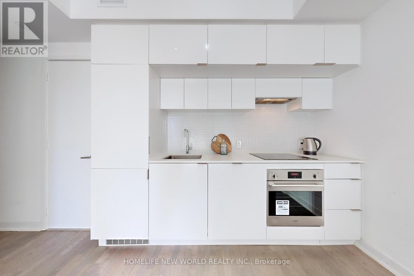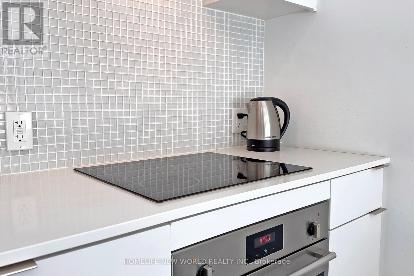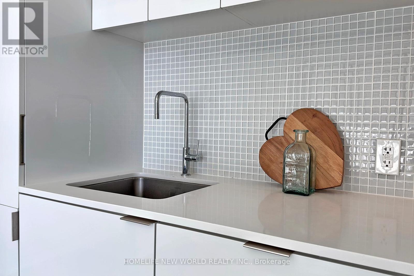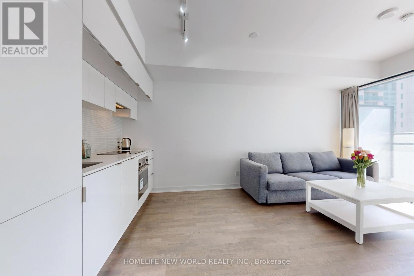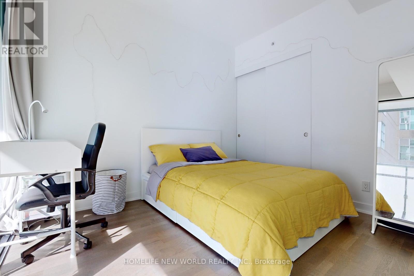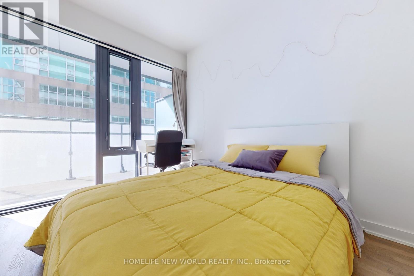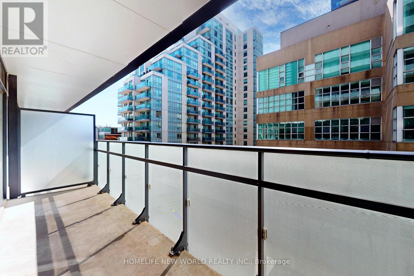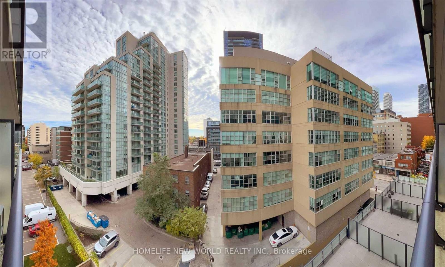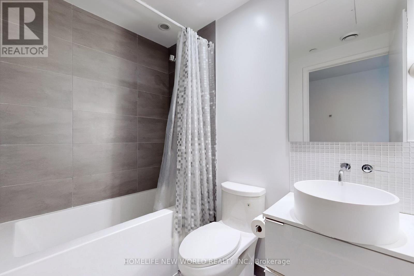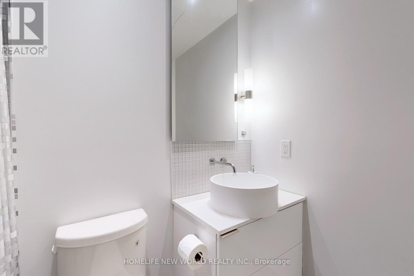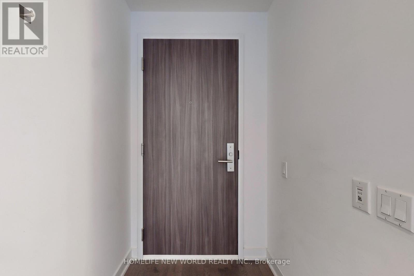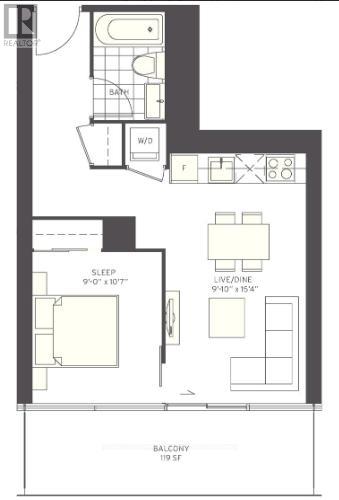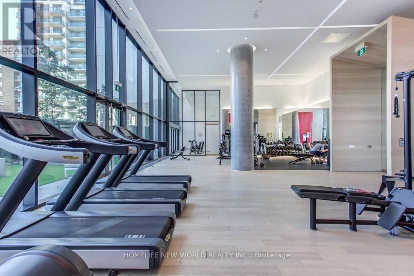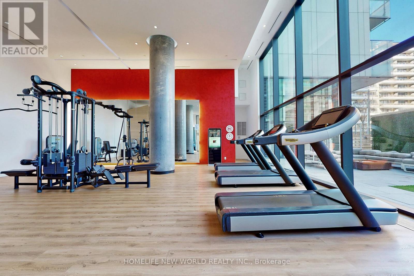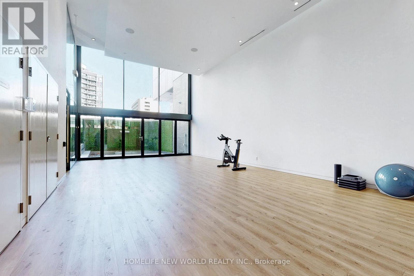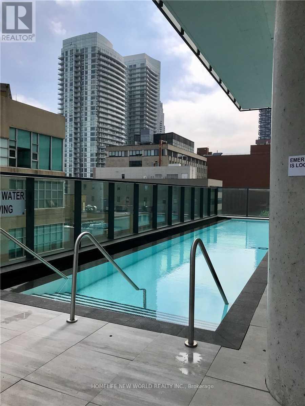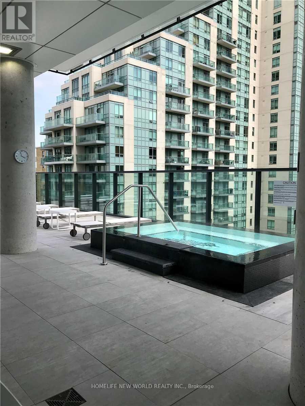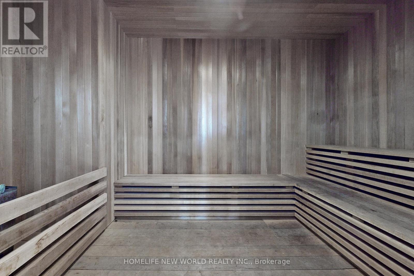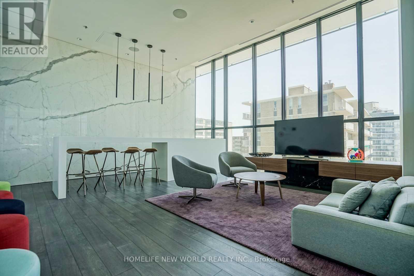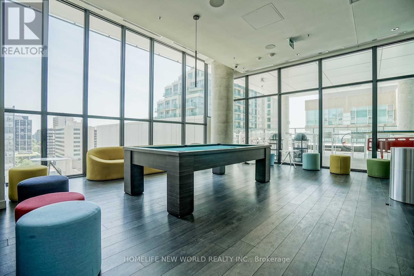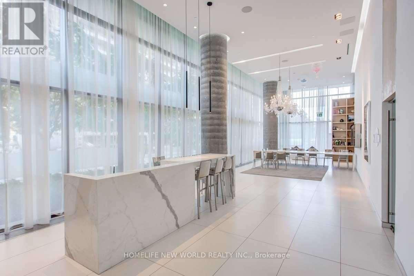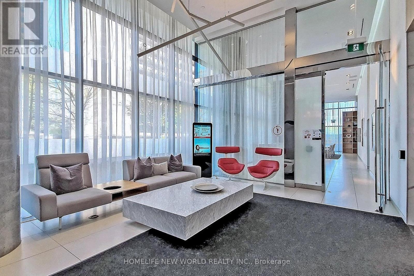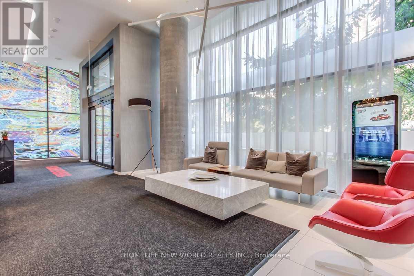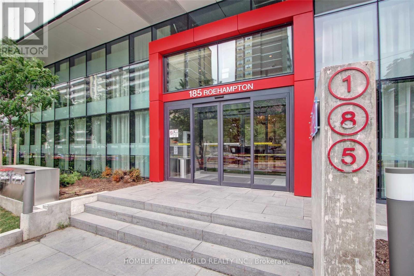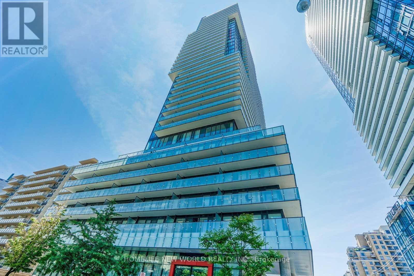#615 -185 Roehampton Ave Toronto, Ontario M4P 0C6
MLS# C8244432 - Buy this house, and I'll buy Yours*
$538,000Maintenance,
$434.01 Monthly
Maintenance,
$434.01 MonthlyEnjoy Living At The Very Desirable Location Of Yonge & Eglinton! This Luxury Building Is Tucked Away On A Quiet Residential Street Yet You Are Steps From All The Vibrant Amenities Of Midtown. Functional Open Concept Layout W/ The Bathroom Hidden From The Living/Dining Area. This One Bedroom Condo Is Full Of Natural Light Thanks To 9 Foot Ceilings, Floor To Ceiling Windows & A Southern Exposure. Kitchen Upgrades Include Built-In Appliances & Quartz Counters. No Detail Was Overlooked In This Chic Building, From The Lobby To The Common Areas. 1 Locker Included. **** EXTRAS **** State Of The Art Amenities Include Fitness Centre, Infinity Edge Pool W/ Hot Tub & Sauna, Gorgeous Rooftop Lounge W/ Sun Deck & BBQs, Billiards Lounge, Party Room W/ Kitchen & Dining, Visitor Parking & Concierge. (id:51158)
Property Details
| MLS® Number | C8244432 |
| Property Type | Single Family |
| Community Name | Mount Pleasant West |
| Features | Balcony |
About #615 -185 Roehampton Ave, Toronto, Ontario
This For sale Property is located at #615 -185 Roehampton Ave Single Family Apartment set in the community of Mount Pleasant West, in the City of Toronto Single Family has a total of 1 bedroom(s), and a total of 1 bath(s) . #615 -185 Roehampton Ave has Forced air heating and Central air conditioning. This house features a Fireplace.
The Main level includes the Living Room, Dining Room, Primary Bedroom, .
This Toronto Apartment's exterior is finished with Concrete
The Current price for the property located at #615 -185 Roehampton Ave, Toronto is $538,000
Maintenance,
$434.01 MonthlyBuilding
| Bathroom Total | 1 |
| Bedrooms Above Ground | 1 |
| Bedrooms Total | 1 |
| Amenities | Storage - Locker |
| Cooling Type | Central Air Conditioning |
| Exterior Finish | Concrete |
| Heating Fuel | Natural Gas |
| Heating Type | Forced Air |
| Type | Apartment |
Land
| Acreage | No |
Rooms
| Level | Type | Length | Width | Dimensions |
|---|---|---|---|---|
| Main Level | Living Room | 3 m | 4.7 m | 3 m x 4.7 m |
| Main Level | Dining Room | 3 m | 4.7 m | 3 m x 4.7 m |
| Main Level | Primary Bedroom | 2.8 m | 3.23 m | 2.8 m x 3.23 m |
https://www.realtor.ca/real-estate/26765546/615-185-roehampton-ave-toronto-mount-pleasant-west
Interested?
Get More info About:#615 -185 Roehampton Ave Toronto, Mls# C8244432
