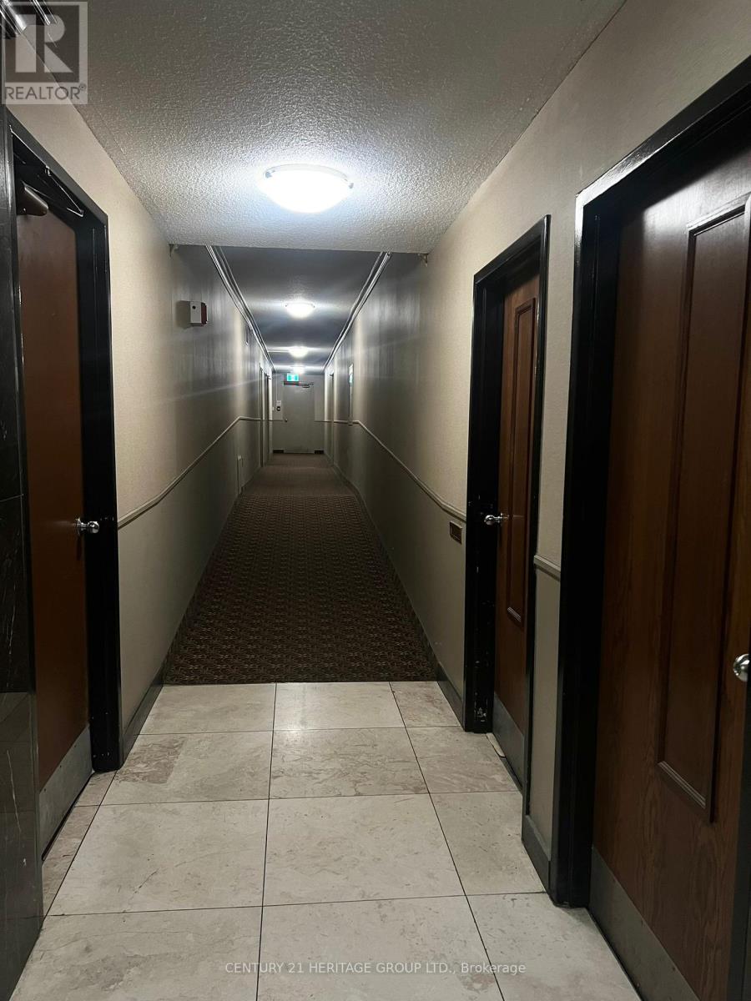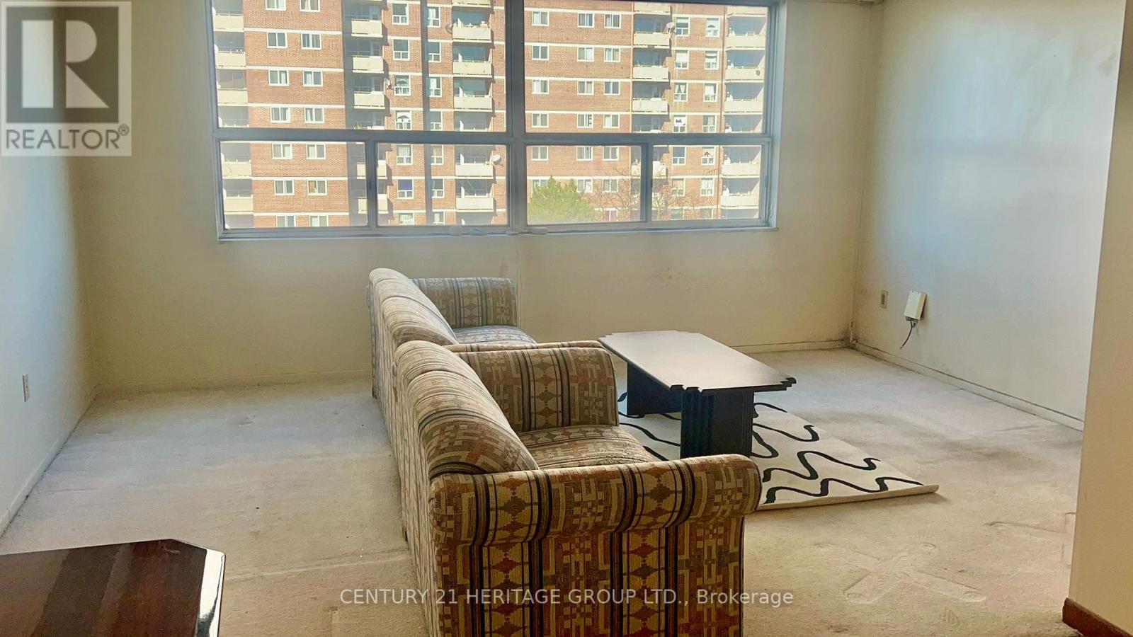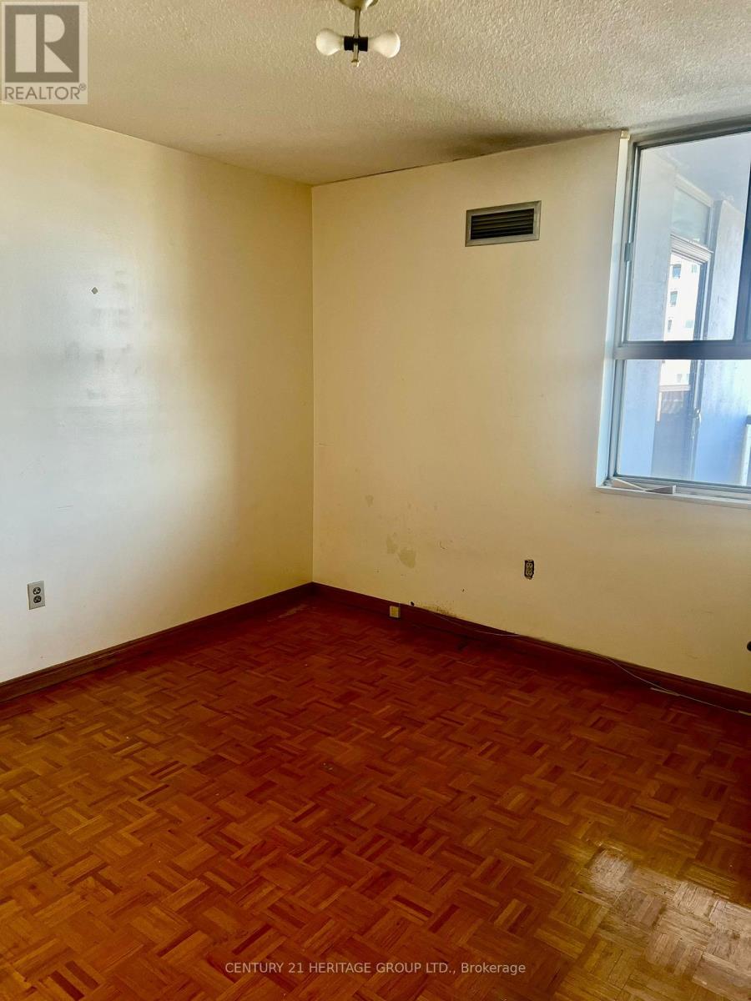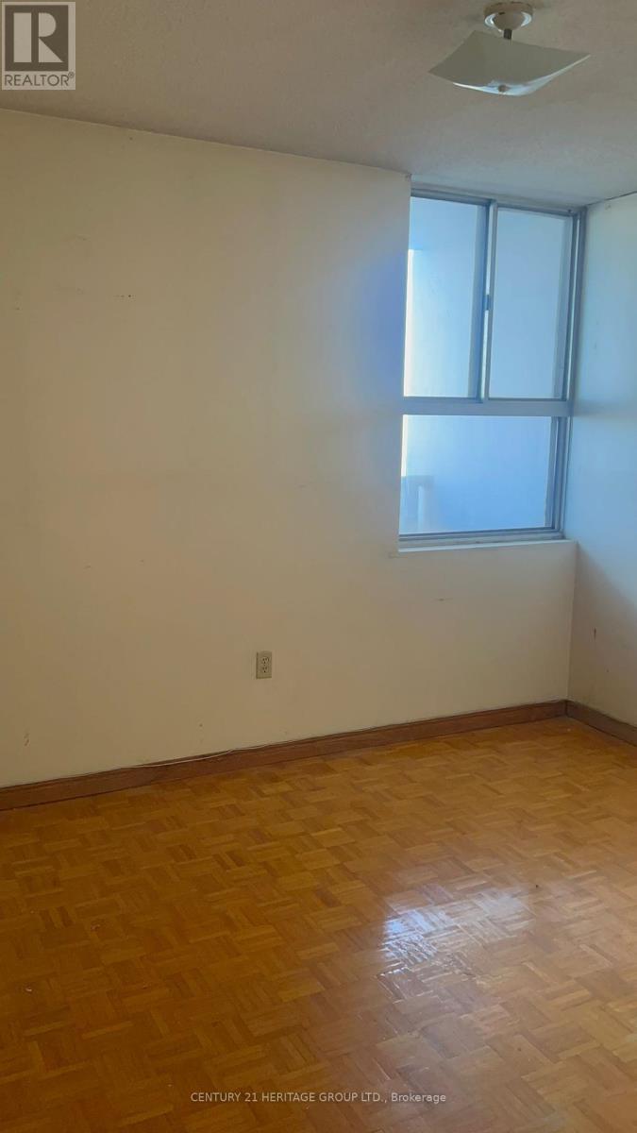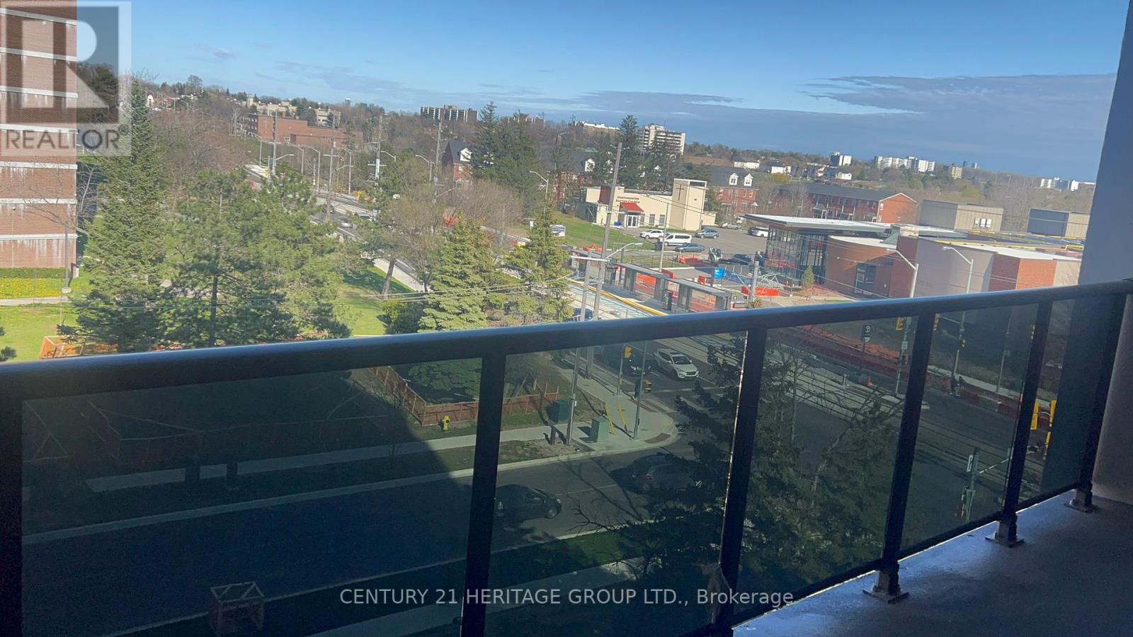#615 -10 Tobermory Dr Toronto, Ontario M3N 2Y5
MLS# W8271892 - Buy this house, and I'll buy Yours*
$439,000Maintenance,
$851.66 Monthly
Maintenance,
$851.66 MonthlyLocation! Location!! Attention First Time Home Buyers/Investors! Incredible Opportunity Awaits! Don't Miss this Very Spacious, Sun filled 3 Bedroom Condo in most convenient location. Close to York University, Schools of all Levels, Library, T.T.C., Subway Station, Supermarkets, Shopping Malls, and much more. Minutes from Highway 401/400. Large and Wide Balcony to Sit and Relax! All Utilities included in the Maintenance Fees. Low Property Taxes! The owner pays extra $223.72 per month as Special Assessment Fees. Condo Apartment is sold in ""AS IS"" Condition. (id:51158)
Property Details
| MLS® Number | W8271892 |
| Property Type | Single Family |
| Community Name | Black Creek |
| Features | Balcony |
| Parking Space Total | 1 |
| Pool Type | Indoor Pool |
About #615 -10 Tobermory Dr, Toronto, Ontario
This For sale Property is located at #615 -10 Tobermory Dr Single Family Apartment set in the community of Black Creek, in the City of Toronto Single Family has a total of 3 bedroom(s), and a total of 2 bath(s) . #615 -10 Tobermory Dr has Forced air heating and Central air conditioning. This house features a Fireplace.
The Main level includes the Living Room, Dining Room, Kitchen, Primary Bedroom, Bedroom 2, Bedroom 3, .
This Toronto Apartment's exterior is finished with Brick. You'll enjoy this property in the summer with the Indoor pool. Also included on the property is a Visitor Parking
The Current price for the property located at #615 -10 Tobermory Dr, Toronto is $439,000
Maintenance,
$851.66 MonthlyBuilding
| Bathroom Total | 2 |
| Bedrooms Above Ground | 3 |
| Bedrooms Total | 3 |
| Amenities | Storage - Locker, Sauna, Visitor Parking, Exercise Centre, Recreation Centre |
| Cooling Type | Central Air Conditioning |
| Exterior Finish | Brick |
| Heating Fuel | Natural Gas |
| Heating Type | Forced Air |
| Type | Apartment |
Parking
| Visitor Parking |
Land
| Acreage | No |
Rooms
| Level | Type | Length | Width | Dimensions |
|---|---|---|---|---|
| Main Level | Living Room | 3.95 m | 3.65 m | 3.95 m x 3.65 m |
| Main Level | Dining Room | 3.05 m | 2.45 m | 3.05 m x 2.45 m |
| Main Level | Kitchen | 2.15 m | 3.35 m | 2.15 m x 3.35 m |
| Main Level | Primary Bedroom | 4 m | 3.05 m | 4 m x 3.05 m |
| Main Level | Bedroom 2 | 2.75 m | 3.05 m | 2.75 m x 3.05 m |
| Main Level | Bedroom 3 | 3.1 m | 3.05 m | 3.1 m x 3.05 m |
https://www.realtor.ca/real-estate/26803084/615-10-tobermory-dr-toronto-black-creek
Interested?
Get More info About:#615 -10 Tobermory Dr Toronto, Mls# W8271892




